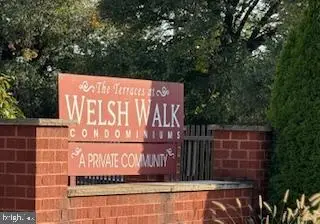426 N Holly St, Philadelphia, PA 19104
Local realty services provided by:Better Homes and Gardens Real Estate GSA Realty
Listed by:meghan l klauder
Office:re/max one realty
MLS#:PAPH2529928
Source:BRIGHTMLS
Price summary
- Price:$239,000
- Price per sq. ft.:$284.52
About this home
Tucked away on a quiet street in University City, 426 N Holly St offers a perfect blend of comfort and recent updates, with a welcoming, newly painted facade. This charming 2-bedroom, 1.5-bath home features fresh interior paint and beautifully refinished hardwood floors throughout. The open-concept living area creates a welcoming flow into the kitchen, which features stainless steel appliances and granite countertops. Past the first floor laundry room and powder room, the backdoor leads to a private, fenced-in patio, a perfect fit for a grill and an outdoor bistro set to enjoy your morning coffee. Upstairs, a third bedroom has been thoughtfully converted into a spacious walk-in closet with custom shelving. The primary bedroom easily accommodates a king-sized bed. An additional bedroom accommodates a full size bed, or can be used as an at home office. A full bath completes the second floor, which includes a white cabinet vanity and a tile surround tub shower. Updates include a newer water heater (2023) and roof (2018). 426 N Holly St falls within the catchment of the Drexel Home Purchase Assistance Program, offering Drexel employees a $15k forgivable loan towards closing costs AND the Penn Home Ownership program, offering Penn employees a $7,500 forgivable loan. Enjoy quick access to I-76 and the Market-Frankford Line. Ideally located near University City’s major institutions, including Drexel, UPenn, Penn Presbyterian Medical Center, and CHOP, this home offers unmatched convenience for professionals, students, and healthcare workers alike.
Contact an agent
Home facts
- Year built:1920
- Listing ID #:PAPH2529928
- Added:46 day(s) ago
- Updated:October 15, 2025 at 01:51 PM
Rooms and interior
- Bedrooms:2
- Total bathrooms:2
- Full bathrooms:1
- Half bathrooms:1
- Living area:840 sq. ft.
Heating and cooling
- Cooling:Central A/C
- Heating:Electric, Forced Air
Structure and exterior
- Year built:1920
- Building area:840 sq. ft.
- Lot area:0.01 Acres
Utilities
- Water:Public
- Sewer:Public Sewer
Finances and disclosures
- Price:$239,000
- Price per sq. ft.:$284.52
- Tax amount:$3,622 (2025)
New listings near 426 N Holly St
- New
 $299,000Active2 beds 2 baths1,250 sq. ft.
$299,000Active2 beds 2 baths1,250 sq. ft.2015 Welsh Rd #d50, PHILADELPHIA, PA 19115
MLS# PAPH2546874Listed by: REALTY MARK ASSOCIATES - New
 $229,000Active3 beds 2 baths1,802 sq. ft.
$229,000Active3 beds 2 baths1,802 sq. ft.2010 Rowan St, PHILADELPHIA, PA 19140
MLS# PAPH2547974Listed by: KELLER WILLIAMS MAIN LINE - Coming Soon
 $189,000Coming Soon4 beds 2 baths
$189,000Coming Soon4 beds 2 baths6440 Haverford Ave, PHILADELPHIA, PA 19151
MLS# PAPH2548410Listed by: BETTER HOMES REALTY GROUP - New
 $175,000Active3 beds 1 baths1,042 sq. ft.
$175,000Active3 beds 1 baths1,042 sq. ft.2621 N Colorado St, PHILADELPHIA, PA 19132
MLS# PAPH2548502Listed by: EXP REALTY, LLC - New
 $199,900Active2 beds 1 baths767 sq. ft.
$199,900Active2 beds 1 baths767 sq. ft.2113 N Philip St, PHILADELPHIA, PA 19122
MLS# PAPH2548504Listed by: COMPASS PENNSYLVANIA, LLC - New
 $285,000Active3 beds 2 baths1,250 sq. ft.
$285,000Active3 beds 2 baths1,250 sq. ft.3497 Weikel St, PHILADELPHIA, PA 19134
MLS# PAPH2548510Listed by: KELLER WILLIAMS MAIN LINE - Coming Soon
 $1,000,000Coming Soon3 beds 3 baths
$1,000,000Coming Soon3 beds 3 baths528 N 22nd St, PHILADELPHIA, PA 19130
MLS# PAPH2548514Listed by: KELLER WILLIAMS MAIN LINE - Coming Soon
 $129,900Coming Soon3 beds 1 baths
$129,900Coming Soon3 beds 1 baths924 N 66th St, PHILADELPHIA, PA 19151
MLS# PAPH2548524Listed by: ERGO REAL ESTATE COMPANY - Open Sun, 10 to 11:30amNew
 $319,000Active1 beds 1 baths576 sq. ft.
$319,000Active1 beds 1 baths576 sq. ft.37 Queens Ave, PHILADELPHIA, PA 19147
MLS# PAPH2538986Listed by: COMPASS PENNSYLVANIA, LLC - New
 $379,000Active3 beds 2 baths1,594 sq. ft.
$379,000Active3 beds 2 baths1,594 sq. ft.416 Hermit St, PHILADELPHIA, PA 19128
MLS# PAPH2548128Listed by: COMPASS PENNSYLVANIA, LLC
