416 Hermit St, Philadelphia, PA 19128
Local realty services provided by:Better Homes and Gardens Real Estate GSA Realty
416 Hermit St,Philadelphia, PA 19128
$379,000
- 3 Beds
- 2 Baths
- 1,594 sq. ft.
- Townhouse
- Active
Listed by:brooke grohol
Office:compass pennsylvania, llc.
MLS#:PAPH2548128
Source:BRIGHTMLS
Price summary
- Price:$379,000
- Price per sq. ft.:$237.77
About this home
Welcome to 416 Hermit Street, a charming and spacious row home nestled in the heart of Roxborough, where the neighborhoods of Manayunk and Wissahickon meet. This beautiful residence offers three bedrooms, two full bathrooms, and a blend of thoughtful updates and timeless character. The fully renovated kitchen (2019) is a standout feature, designed for both cooking and entertaining, with quartz countertops, matte appliances, a quiet dishwasher, XL sink with a glass washer, and a touch-sensor faucet. Additional upgrades include refinished hardwood floors (2022), smart ceiling fans (2022), updated closet systems, and fresh basement carpeting (2024). The home also features a new roof (2020) with silver coating (2025), new storm door (2021), and custom details like a hand-painted nursery mural and French sliding doors on the master closet. With two covered outdoor spaces, driveway parking, and a mature fig tree in the backyard, outdoor living is just as inviting. Located on a wide, two-way street within walking distance to bus routes, regional rail, Main Street, playgrounds, dog parks, coffee shops, and Wissahickon Park, this home combines comfort, convenience, and community in one exceptional package.
Contact an agent
Home facts
- Year built:1960
- Listing ID #:PAPH2548128
- Added:1 day(s) ago
- Updated:October 16, 2025 at 04:38 AM
Rooms and interior
- Bedrooms:3
- Total bathrooms:2
- Full bathrooms:2
- Living area:1,594 sq. ft.
Heating and cooling
- Cooling:Central A/C
- Heating:Forced Air, Natural Gas
Structure and exterior
- Year built:1960
- Building area:1,594 sq. ft.
- Lot area:0.03 Acres
Schools
- High school:ROXBOROUGH
Utilities
- Water:Public
- Sewer:Public Sewer
Finances and disclosures
- Price:$379,000
- Price per sq. ft.:$237.77
- Tax amount:$4,186 (2025)
New listings near 416 Hermit St
- New
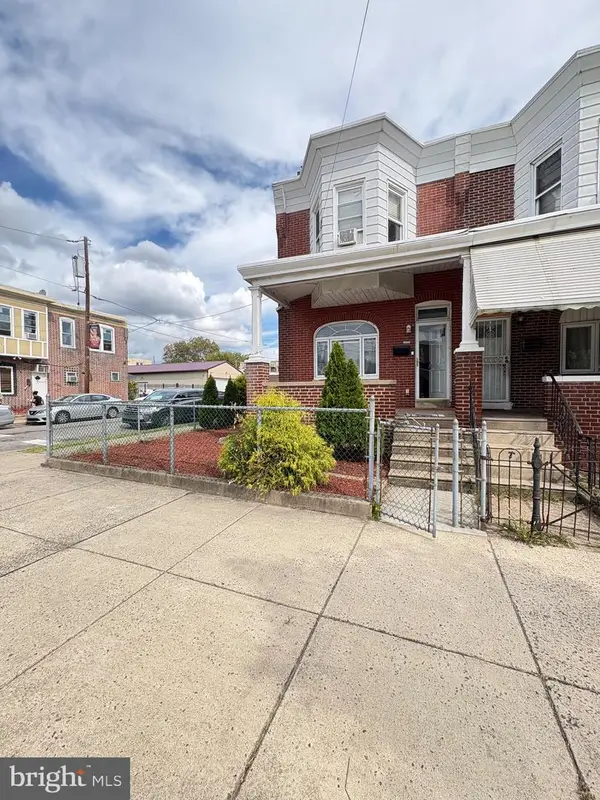 $255,000Active3 beds 3 baths1,624 sq. ft.
$255,000Active3 beds 3 baths1,624 sq. ft.4801 Princeton Ave, PHILADELPHIA, PA 19135
MLS# PAPH2548564Listed by: BY REAL ESTATE - Coming Soon
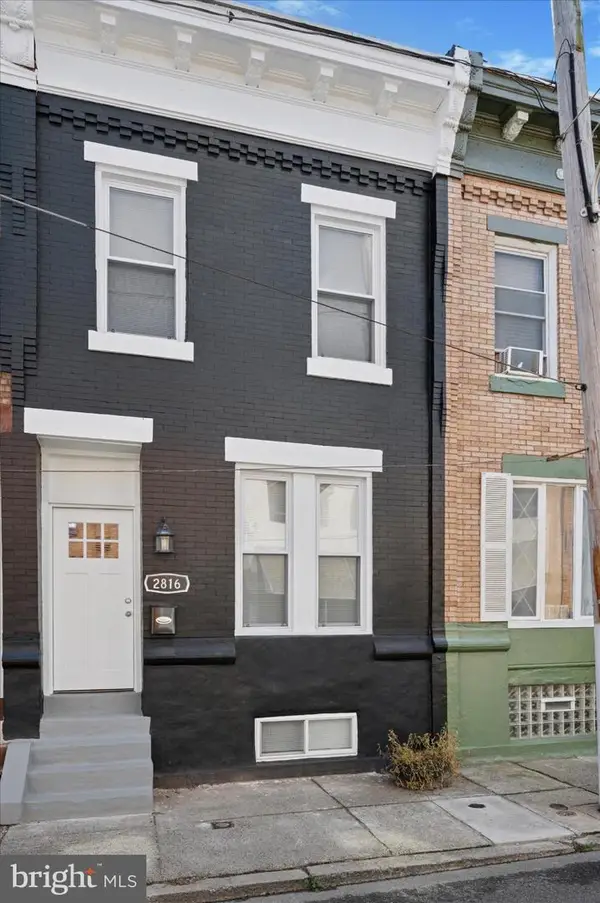 $175,000Coming Soon3 beds 2 baths
$175,000Coming Soon3 beds 2 baths2816 W Albert St, PHILADELPHIA, PA 19132
MLS# PAPH2548044Listed by: LUXE REAL ESTATE LLC - New
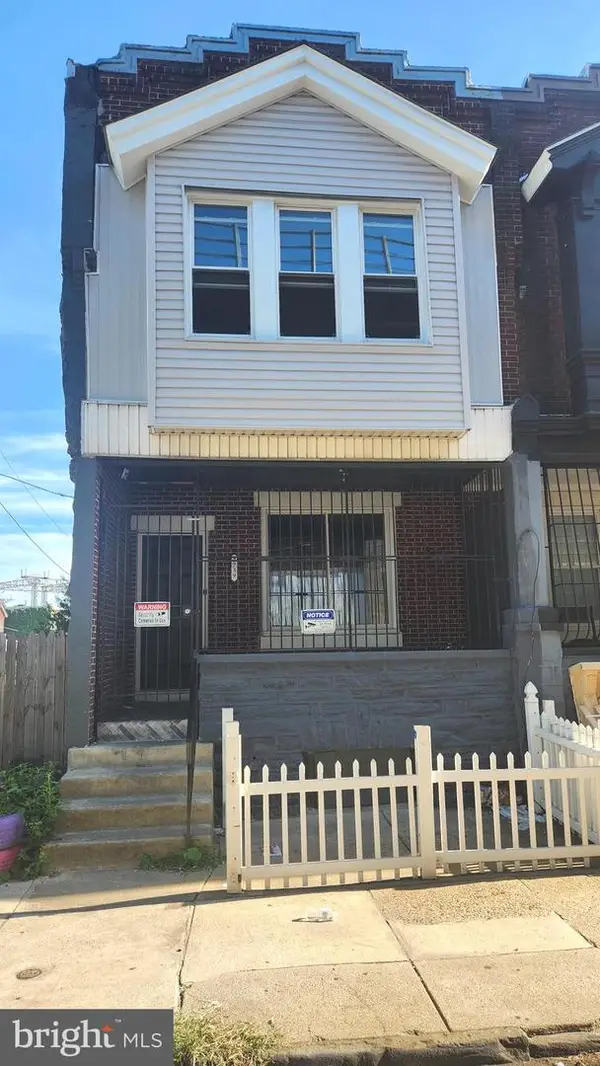 $234,900Active-- beds 1 baths1,365 sq. ft.
$234,900Active-- beds 1 baths1,365 sq. ft.3739 Kensington Ave, PHILADELPHIA, PA 19124
MLS# PAPH2548552Listed by: DAN REALTY - New
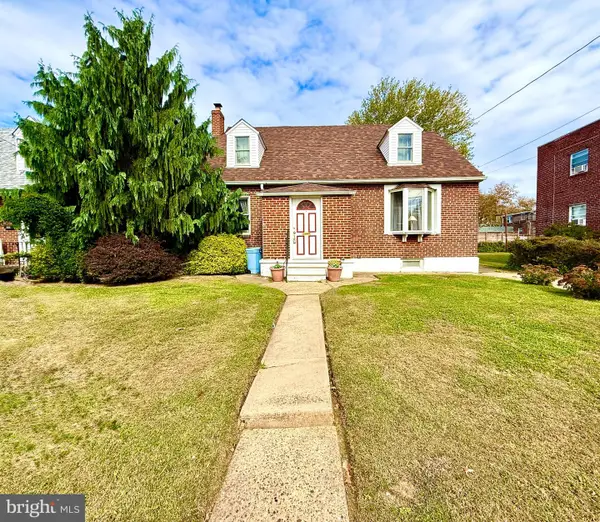 $399,900Active3 beds 2 baths2,239 sq. ft.
$399,900Active3 beds 2 baths2,239 sq. ft.627 Knorr St, PHILADELPHIA, PA 19111
MLS# PAPH2548056Listed by: HOMESTARR REALTY 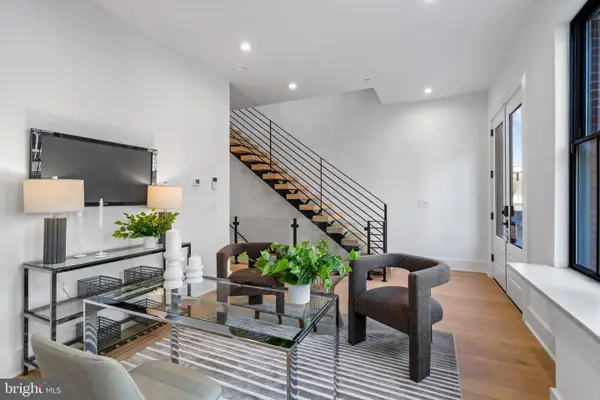 $1,575,000Pending4 beds 7 baths4,800 sq. ft.
$1,575,000Pending4 beds 7 baths4,800 sq. ft.200 Vine St, PHILADELPHIA, PA 19106
MLS# PAPH2548302Listed by: OCF REALTY LLC - PHILADELPHIA- New
 $449,000Active3 beds 3 baths1,872 sq. ft.
$449,000Active3 beds 3 baths1,872 sq. ft.2250 E Cambria St, PHILADELPHIA, PA 19134
MLS# PAPH2545760Listed by: COMPASS PENNSYLVANIA, LLC - New
 $299,900Active3 beds 3 baths1,376 sq. ft.
$299,900Active3 beds 3 baths1,376 sq. ft.1714 Afton St, PHILADELPHIA, PA 19111
MLS# PAPH2548536Listed by: PHILADELPHIA HOMES - New
 $209,000Active4 beds -- baths1,908 sq. ft.
$209,000Active4 beds -- baths1,908 sq. ft.5700 Kingsessing Ave, PHILADELPHIA, PA 19143
MLS# PAPH2547792Listed by: COMPASS PENNSYLVANIA, LLC - New
 $230,000Active3 beds 1 baths980 sq. ft.
$230,000Active3 beds 1 baths980 sq. ft.3056 Aramingo Ave, PHILADELPHIA, PA 19134
MLS# PAPH2548096Listed by: RE/MAX ONE REALTY - New
 $625,000Active2 beds 2 baths1,747 sq. ft.
$625,000Active2 beds 2 baths1,747 sq. ft.1101 Washington Ave #306, PHILADELPHIA, PA 19147
MLS# PAPH2548168Listed by: COMPASS PENNSYLVANIA, LLC
