4347 Paul St, Philadelphia, PA 19124
Local realty services provided by:Better Homes and Gardens Real Estate Reserve
4347 Paul St,Philadelphia, PA 19124
$449,900
- 4 Beds
- - Baths
- 3,040 sq. ft.
- Multi-family
- Active
Listed by: stacy l sanseverino
Office: kw empower
MLS#:PAPH2478584
Source:BRIGHTMLS
Price summary
- Price:$449,900
- Price per sq. ft.:$147.99
About this home
INVESTOR'S DREAM WITH TENANT APPEAL – RENOVATED 3-UNIT MULTIFAMILY WITH OVER 10% CAP RATE! An incredible opportunity to own a fully renovated, high-performing 3-unit apartment building offering exceptional cash flow and long-term potential. Stripped to the studs in 2012, this property has been modernized with all the major upgrades already completed, making it turnkey for investors and inviting for tenants alike. INVESTOR HIGHLIGHTS: (1) 10%+ Cap Rate Potential with projected gross rents of $4,400/month (with room to grow with Optional Add-Ons: Basement can be monetized with coin-op laundry and/or storage for the tenants for additional income. A tenant has already expressed interest in renting the basement for $300/month. Or use the basement yourself for storage, or rent it out to a local contractor needing a convenient place for their tools & supplies). (2) Fully compliant: Rental License & Lead Paint Safe Certificates in place. (3) Upgraded Systems: Certified fire alarm system, updated sprinklers, and separate electric meters (plus house meter for common areas). No gas utility for simplified management. (4) Major Infrastructure Work Done: New sewer, water, and sprinkler lines all the way to the city connection. CURRENT UNIT BREAKDOWN: Unit 1 (Vacant, market-ready): Private side entrance, 2 beds, 1 bath, stylish central kitchen with dining nook. The owner has a prospect interested in the unit at $1,700/month. Unit 2: 2 beds, 2 baths, including a Jack & Jill layout bathroom for the front bathroom & an ensuite bathroom for the rear bathroom, plus a bonus alcove for home office/study. Renewal at $1,700/month expected. Unit 3: Top-floor loft-style studio with soaring ceilings and private entry via shared hallway. Currently at $800/mo, increasing to $1,000/mo in November. TENANT-FRIENDLY FEATURES: (1) Each unit has its own Central Air system. (2) Attractive wood and tile floors throughout. (3) Fire-rated unit doors and solid construction for added peace of mind. (4) Dedicated access to a large shared yard and off-street parking. (5) Walkable to transit & shopping: Just 5 minutes to the Church St El Station, plus quick access to ALDI, Walmart, Lidl, Home Depot, and ShopRite. OWNER-OCCUPANT OPPORTUNITY: Take advantage of the rare chance to move into Unit 1 before it’s leased! Live in one unit while collecting rental income from the other two. This property checks all the boxes: strong financials, low maintenance, prime location, and modern upgrades. Whether you're an experienced investor seeking cash flow or a savvy buyer looking to live in one unit and rent the others, this building offers unmatched value and flexibility. Act now—this opportunity won’t last long!
Contact an agent
Home facts
- Year built:1915
- Listing ID #:PAPH2478584
- Added:204 day(s) ago
- Updated:November 26, 2025 at 02:41 PM
Rooms and interior
- Bedrooms:4
- Living area:3,040 sq. ft.
Heating and cooling
- Cooling:Central A/C
- Heating:Electric, Forced Air
Structure and exterior
- Year built:1915
- Building area:3,040 sq. ft.
- Lot area:0.08 Acres
Schools
- High school:FRANKFORD
- Middle school:ALLEN M. STEARNE
- Elementary school:STEARNE ALLEN
Utilities
- Water:Public
- Sewer:Public Sewer
Finances and disclosures
- Price:$449,900
- Price per sq. ft.:$147.99
- Tax amount:$4,549 (2025)
New listings near 4347 Paul St
- Coming Soon
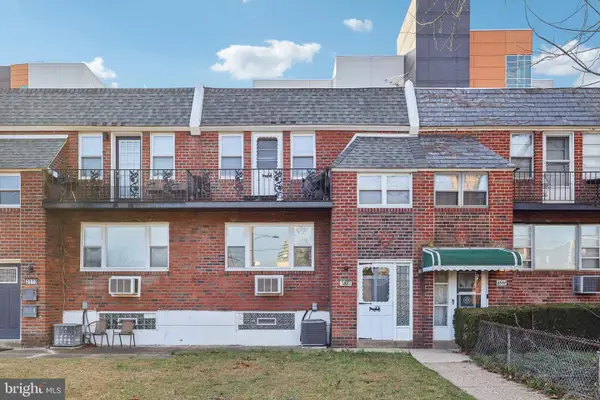 $365,000Coming Soon4 beds -- baths
$365,000Coming Soon4 beds -- baths2572 Balwynne Park Rd, PHILADELPHIA, PA 19131
MLS# PAPH2562216Listed by: REDFIN CORPORATION - Coming SoonOpen Sat, 11am to 1pm
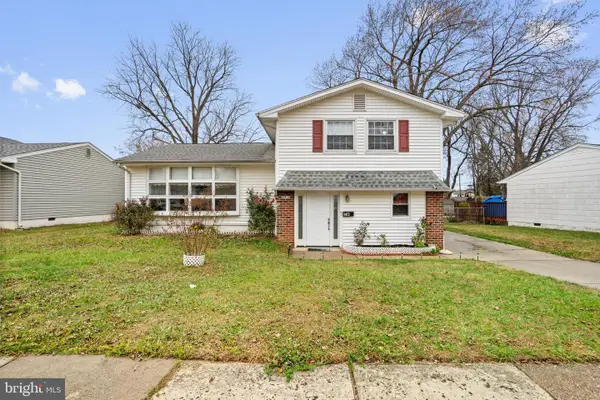 $535,000Coming Soon3 beds 3 baths
$535,000Coming Soon3 beds 3 baths8912 Turton Dr, PHILADELPHIA, PA 19115
MLS# PAPH2562848Listed by: HONEST REAL ESTATE - Coming Soon
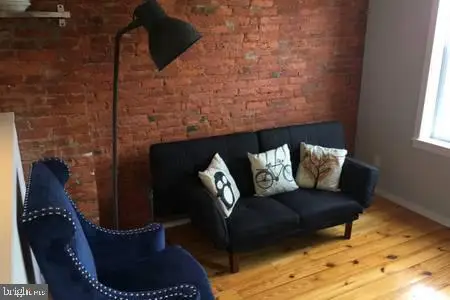 $499,999Coming Soon4 beds -- baths
$499,999Coming Soon4 beds -- baths1812 W Master St, PHILADELPHIA, PA 19121
MLS# PAPH2562850Listed by: REALTY MARK CITYSCAPE - New
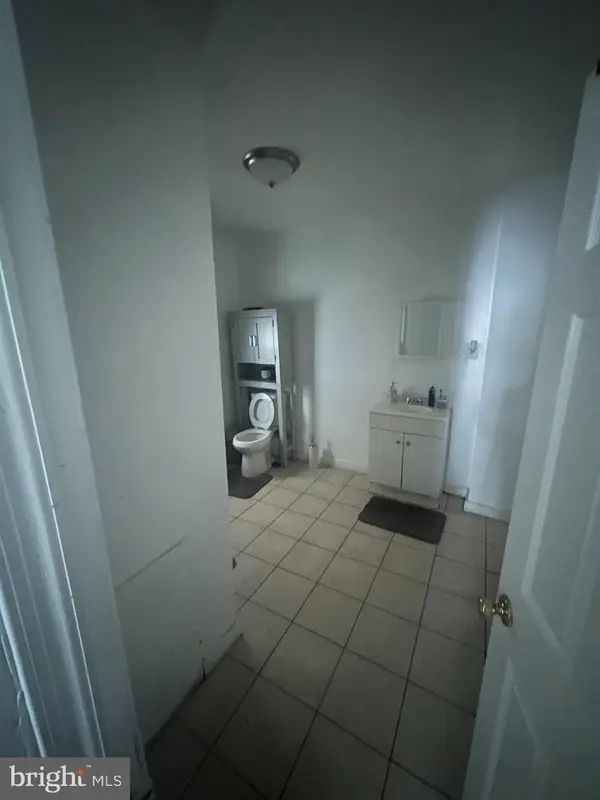 $210,000Active3 beds 2 baths1,080 sq. ft.
$210,000Active3 beds 2 baths1,080 sq. ft.604 Anchor St, PHILADELPHIA, PA 19120
MLS# PAPH2562844Listed by: REALTY MARK ASSOCIATES - New
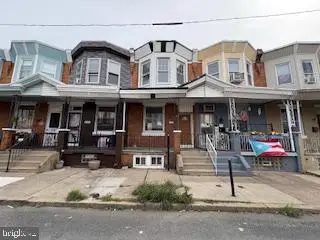 $97,500Active3 beds 1 baths1,008 sq. ft.
$97,500Active3 beds 1 baths1,008 sq. ft.3553 Stouton St, PHILADELPHIA, PA 19134
MLS# PAPH2562846Listed by: ELFANT WISSAHICKON-MT AIRY - Coming Soon
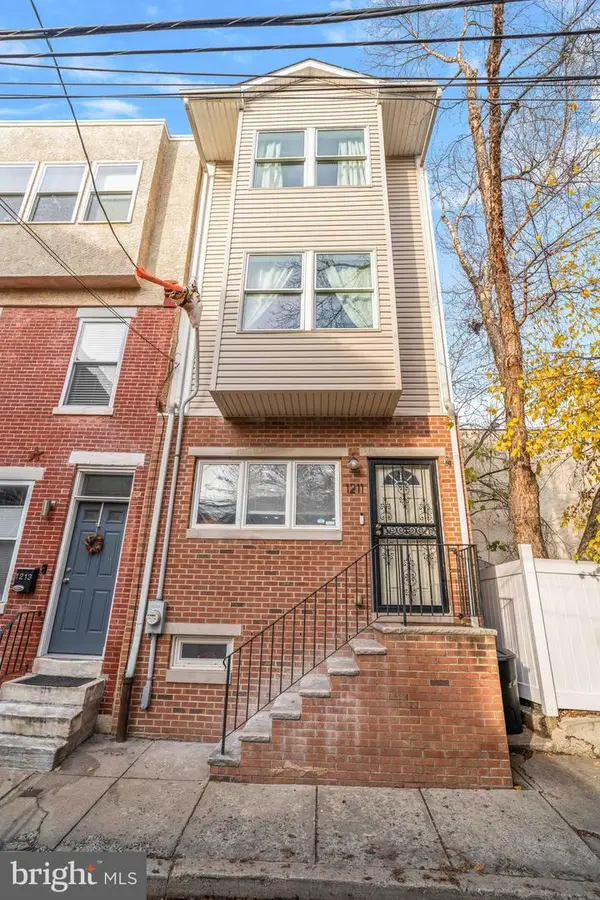 $700,000Coming Soon3 beds 3 baths
$700,000Coming Soon3 beds 3 baths1211 Webster St, PHILADELPHIA, PA 19147
MLS# PAPH2562840Listed by: EXP REALTY, LLC - New
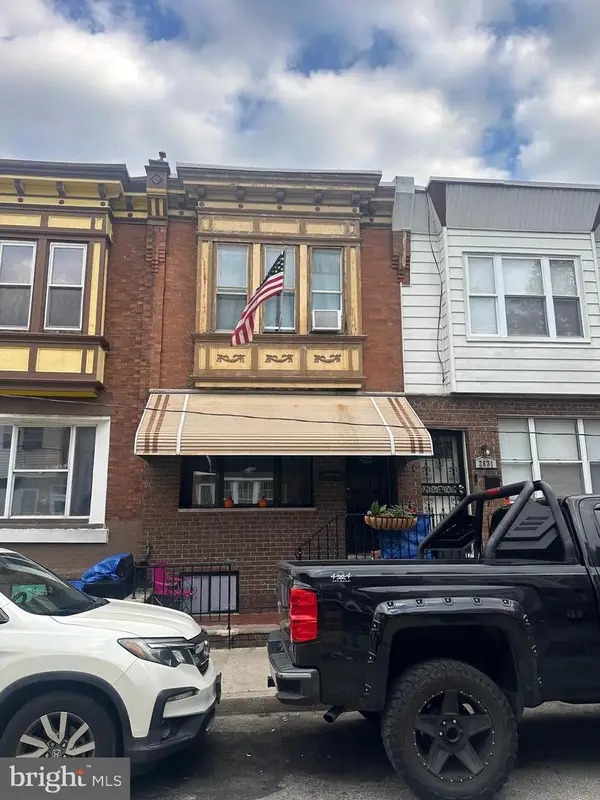 $165,000Active3 beds 1 baths900 sq. ft.
$165,000Active3 beds 1 baths900 sq. ft.2629 S Marshall St, PHILADELPHIA, PA 19148
MLS# PAPH2562838Listed by: RE/MAX ACCESS - Coming Soon
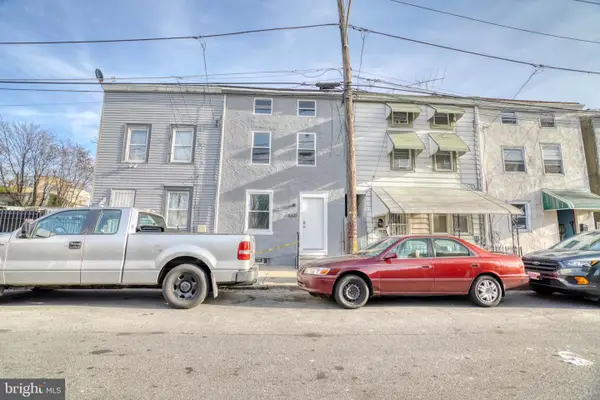 $189,900Coming Soon3 beds 2 baths
$189,900Coming Soon3 beds 2 baths4321 Elizabeth St, PHILADELPHIA, PA 19124
MLS# PAPH2555502Listed by: RE/MAX ACCESS - New
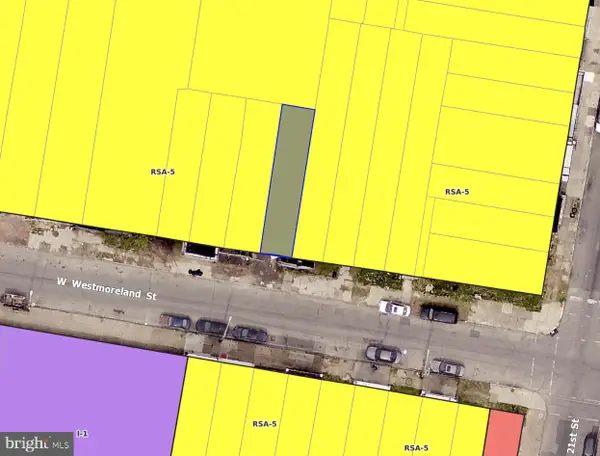 $21,900Active0.03 Acres
$21,900Active0.03 Acres2113 W Westmoreland St, PHILADELPHIA, PA 19140
MLS# PAPH2561048Listed by: KELLER WILLIAMS REALTY GROUP - New
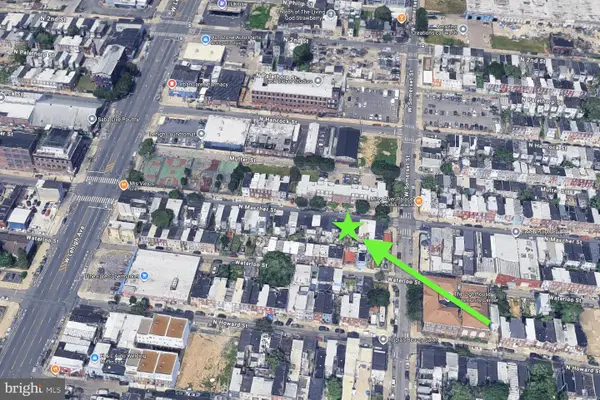 $21,900Active0.02 Acres
$21,900Active0.02 Acres2759 N Mascher St, PHILADELPHIA, PA 19133
MLS# PAPH2561298Listed by: KELLER WILLIAMS REALTY GROUP
