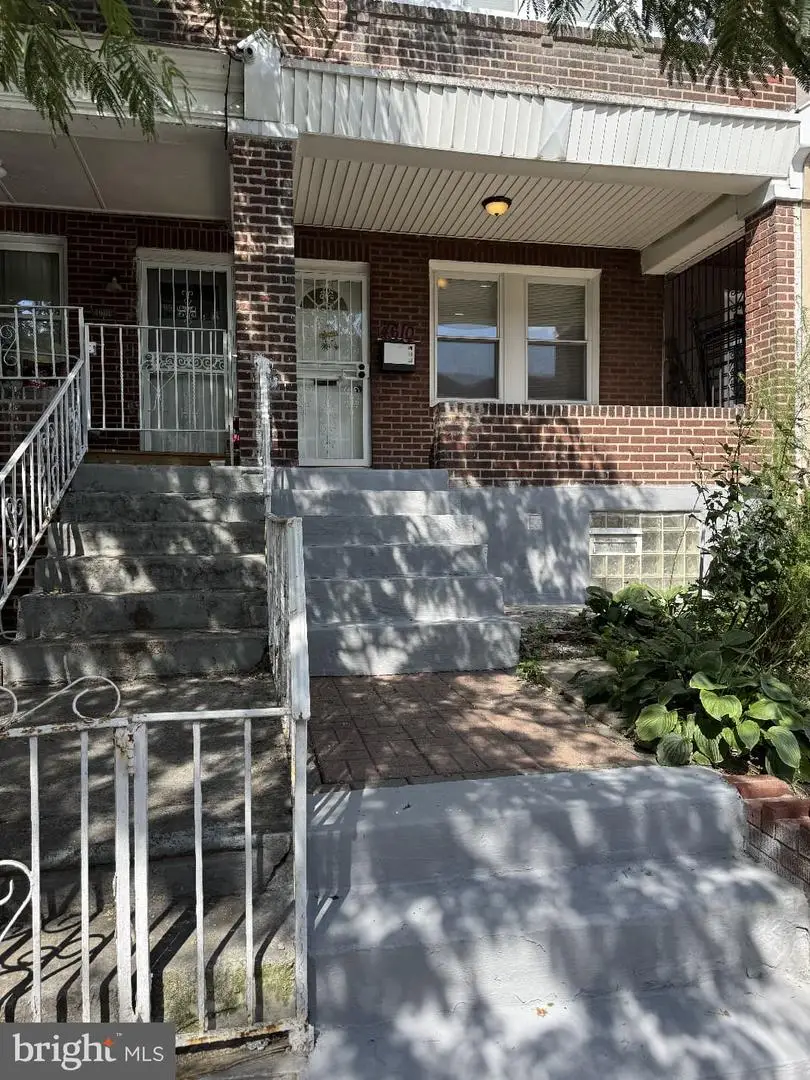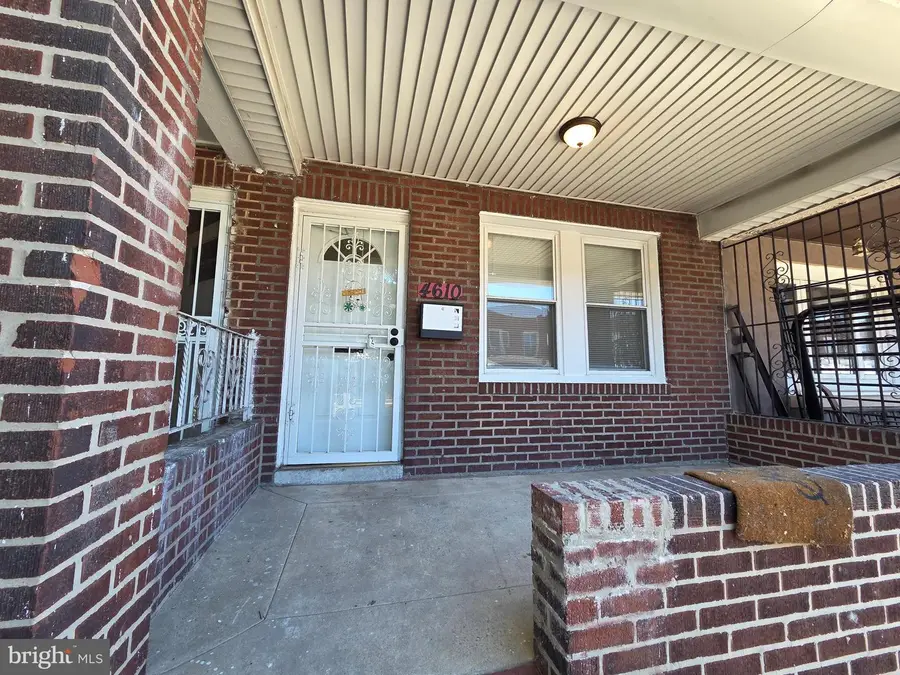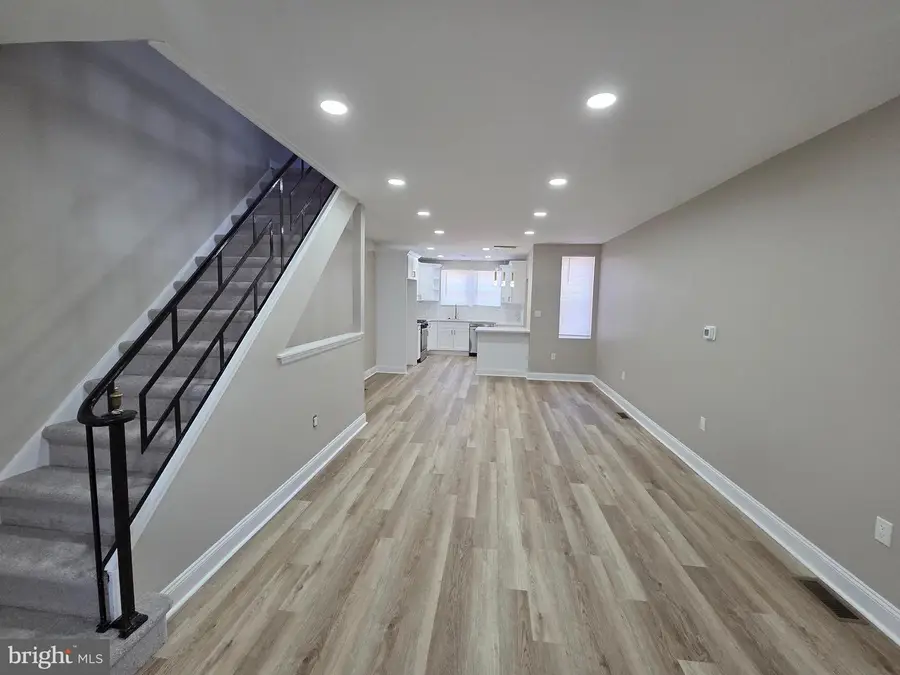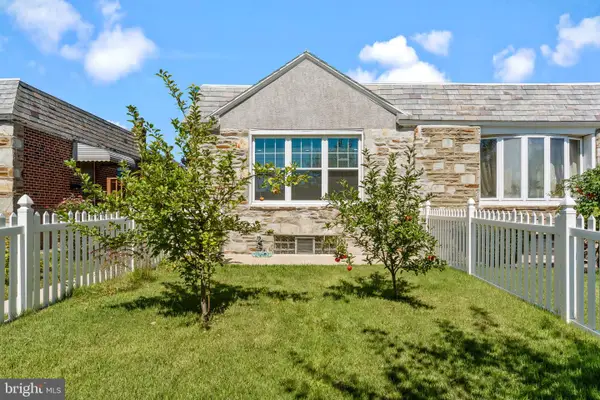4610 Boudinot St, PHILADELPHIA, PA 19120
Local realty services provided by:Better Homes and Gardens Real Estate Reserve



4610 Boudinot St,PHILADELPHIA, PA 19120
$225,000
- 3 Beds
- 2 Baths
- 1,440 sq. ft.
- Townhouse
- Active
Listed by:ahmed nijim
Office:realty mark cityscape-huntingdon valley
MLS#:PAPH2530696
Source:BRIGHTMLS
Price summary
- Price:$225,000
- Price per sq. ft.:$156.25
About this home
Welcome to this stunning fully updated row house, thoughtfully renovated from top to bottom with modern finishes and an open-concept layout.
Step inside to a bright and spacious main level featuring an open floor plan, a brand-new modern kitchen with sleek cabinetry, stainless steel appliances, and stylish countertops. The space flows seamlessly to the cozy dining and living areas, perfect for both relaxing and entertaining.
Upstairs, you’ll find three comfortable bedrooms with closet space and a fully updated bathroom with all-new amazing tile work. The finished basement offers additional living space for a family room, home office, or guest area.
Enjoy the outdoors with a small deck, perfect for morning coffee or evening unwinding. This home also comes with a new central air system for year-round comfort.
Conveniently located in a highly desirable area close to shopping, dining, schools, and public transportation everything you need is just minutes away!
Don’t miss your chance to own this move-in ready home that perfectly blends modern style with everyday convenience.
Contact an agent
Home facts
- Year built:1942
- Listing Id #:PAPH2530696
- Added:1 day(s) ago
- Updated:August 24, 2025 at 03:39 PM
Rooms and interior
- Bedrooms:3
- Total bathrooms:2
- Full bathrooms:2
- Living area:1,440 sq. ft.
Heating and cooling
- Cooling:Central A/C
- Heating:Central, Natural Gas
Structure and exterior
- Year built:1942
- Building area:1,440 sq. ft.
- Lot area:0.02 Acres
Utilities
- Water:Public
- Sewer:Public Sewer
Finances and disclosures
- Price:$225,000
- Price per sq. ft.:$156.25
- Tax amount:$2,018 (2025)
New listings near 4610 Boudinot St
- New
 $375,000Active3 beds 3 baths1,060 sq. ft.
$375,000Active3 beds 3 baths1,060 sq. ft.2029 Napfle St, PHILADELPHIA, PA 19152
MLS# PAPH2530316Listed by: EMMANUEL REALTY - New
 $269,900Active2 beds -- baths1,452 sq. ft.
$269,900Active2 beds -- baths1,452 sq. ft.843 Mckean St, PHILADELPHIA, PA 19148
MLS# PAPH2530684Listed by: TRIAMOND REALTY - Coming Soon
 $275,000Coming Soon3 beds -- baths
$275,000Coming Soon3 beds -- baths4303 Van Kirk St, PHILADELPHIA, PA 19135
MLS# PAPH2530686Listed by: CENTURY 21 ADVANTAGE GOLD-CASTOR - Coming Soon
 $460,000Coming Soon3 beds 3 baths
$460,000Coming Soon3 beds 3 baths9705 Portis Rd, PHILADELPHIA, PA 19115
MLS# PAPH2530254Listed by: BHHS FOX & ROACH-SOUTHAMPTON - New
 $270,000Active3 beds 2 baths1,274 sq. ft.
$270,000Active3 beds 2 baths1,274 sq. ft.6824 Rodney St, PHILADELPHIA, PA 19138
MLS# PAPH2530662Listed by: HOMESTARR REALTY - New
 $599,000Active6 beds -- baths2,577 sq. ft.
$599,000Active6 beds -- baths2,577 sq. ft.3112 W Diamond St, PHILADELPHIA, PA 19121
MLS# PAPH2530670Listed by: UNITED REAL ESTATE - New
 $269,000Active3 beds 3 baths2,178 sq. ft.
$269,000Active3 beds 3 baths2,178 sq. ft.3925 L St, PHILADELPHIA, PA 19124
MLS# PAPH2530672Listed by: LISTWITHFREEDOM.COM - New
 $175,000Active3 beds 1 baths960 sq. ft.
$175,000Active3 beds 1 baths960 sq. ft.4020 Claridge St, PHILADELPHIA, PA 19124
MLS# PAPH2530676Listed by: CITIFIED REALTY & PROPERTY MANAGEMENT - New
 $249,000Active3 beds 2 baths1,120 sq. ft.
$249,000Active3 beds 2 baths1,120 sq. ft.5334 Charles St, PHILADELPHIA, PA 19124
MLS# PAPH2530646Listed by: PREMIER REAL ESTATE INC
