4806 N 8th St, PHILADELPHIA, PA 19120
Local realty services provided by:Better Homes and Gardens Real Estate Capital Area
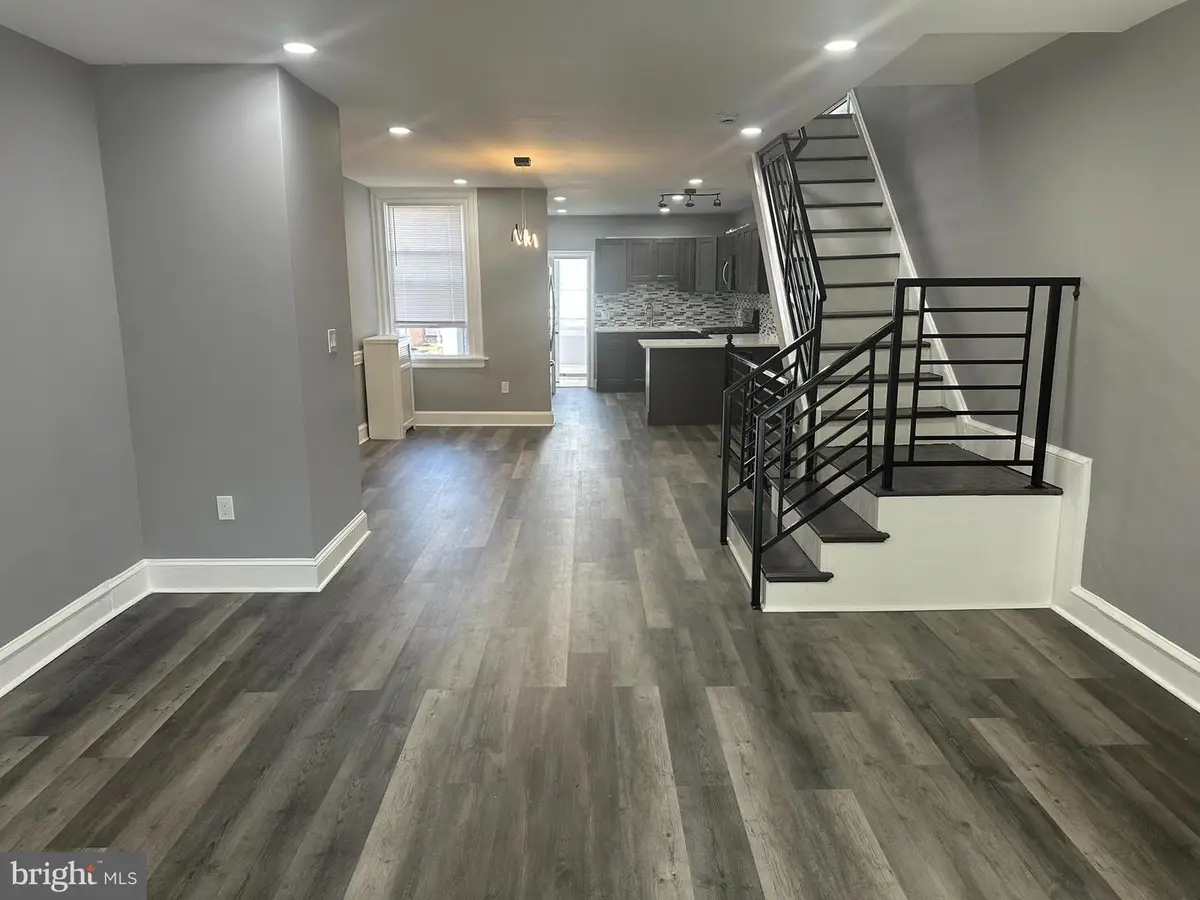
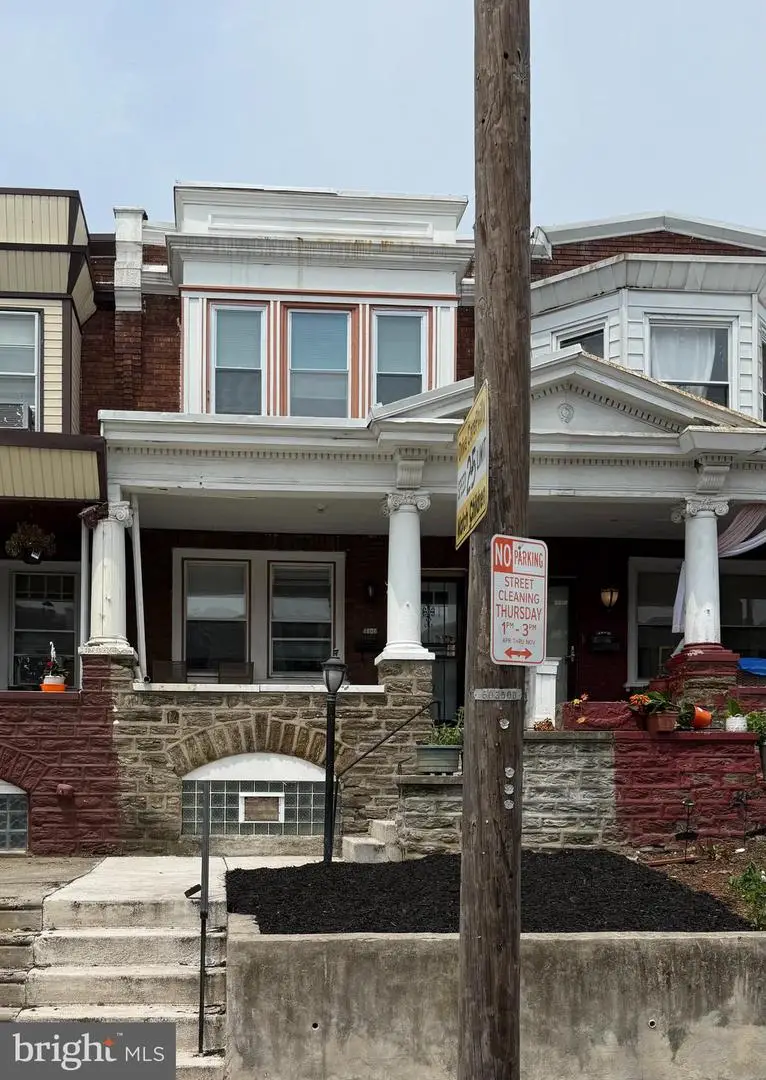
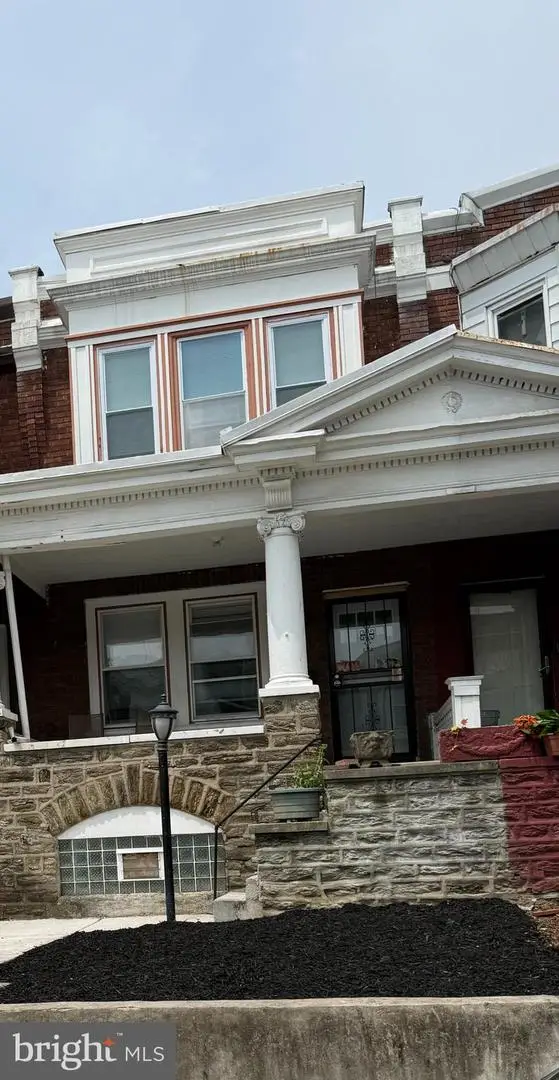
4806 N 8th St,PHILADELPHIA, PA 19120
$255,000
- 3 Beds
- 2 Baths
- 1,354 sq. ft.
- Townhouse
- Pending
Listed by:kabree eutsey
Office:keller williams prime realty
MLS#:PAPH2491888
Source:BRIGHTMLS
Price summary
- Price:$255,000
- Price per sq. ft.:$188.33
About this home
Step into modern comfort and timeless charm with this beautiful remodeled townhouse, ideally situated in the vibrant Olney neighborhood. Featuring three generous bedrooms and two full bathrooms, this move-in-ready home offers the perfect blend of style and functionality. Inside, you'll be welcomed by a bright, open layout with all-new finishes throughout—from updated flooring and fixtures to a sleek, modern kitchen. The finished basement adds incredible versatility with a bonus room, a full bathroom, and direct garage access—ideal for guests, a home office, or extra living space. Additional perks include an attached garage and off-street parking. Beyond the home, Olney offers a true sense of community, with access to local parks, highly rated schools, and a variety of shops, restaurants, and community events. With its modern upgrades, flexible living space, and unbeatable location, this townhouse is more than just a place to live—it’s a place to thrive. The seller is also offering a free 1 year paid warranty so you have additional peace of mind! Don’t miss your chance to make it yours!
Contact an agent
Home facts
- Year built:1935
- Listing Id #:PAPH2491888
- Added:66 day(s) ago
- Updated:August 13, 2025 at 07:30 AM
Rooms and interior
- Bedrooms:3
- Total bathrooms:2
- Full bathrooms:2
- Living area:1,354 sq. ft.
Heating and cooling
- Cooling:Ductless/Mini-Split, Window Unit(s)
- Heating:Natural Gas, Radiator
Structure and exterior
- Year built:1935
- Building area:1,354 sq. ft.
- Lot area:0.03 Acres
Utilities
- Water:Public
- Sewer:Public Sewer
Finances and disclosures
- Price:$255,000
- Price per sq. ft.:$188.33
- Tax amount:$2,305 (2025)
New listings near 4806 N 8th St
- New
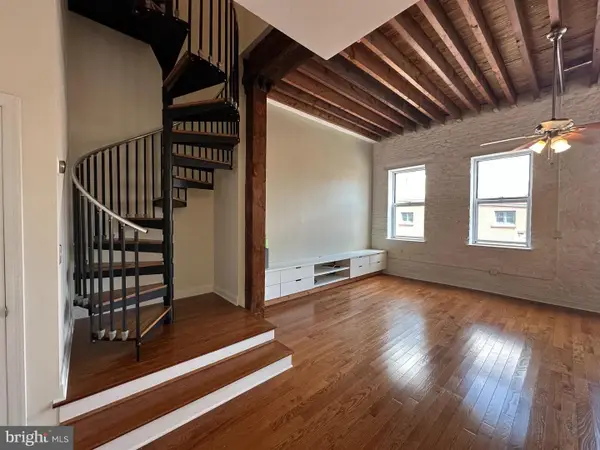 $439,000Active2 beds 2 baths1,184 sq. ft.
$439,000Active2 beds 2 baths1,184 sq. ft.141-45 N 2nd St #3c, PHILADELPHIA, PA 19106
MLS# PAPH2525770Listed by: HK99 REALTY LLC - Coming Soon
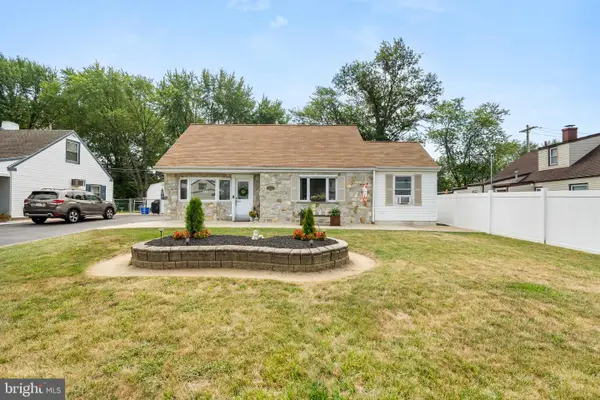 $499,900Coming Soon3 beds 2 baths
$499,900Coming Soon3 beds 2 baths11003 Stevens Rd, PHILADELPHIA, PA 19116
MLS# PAPH2527040Listed by: HONEST REAL ESTATE - New
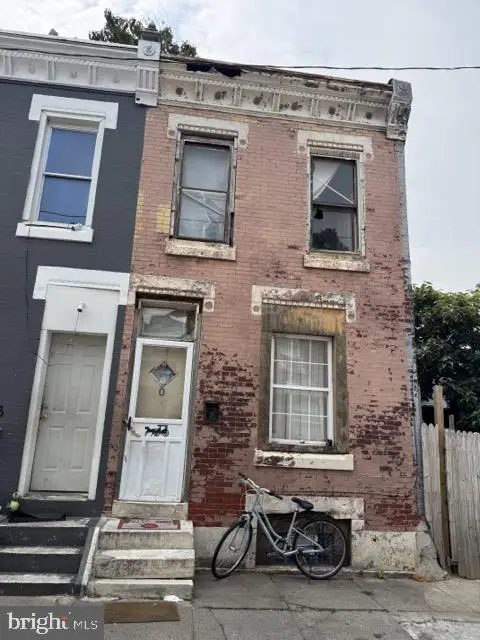 $32,500Active3 beds 1 baths776 sq. ft.
$32,500Active3 beds 1 baths776 sq. ft.908 W Seltzer St, PHILADELPHIA, PA 19133
MLS# PAPH2527286Listed by: SELL YOUR HOME SERVICES - New
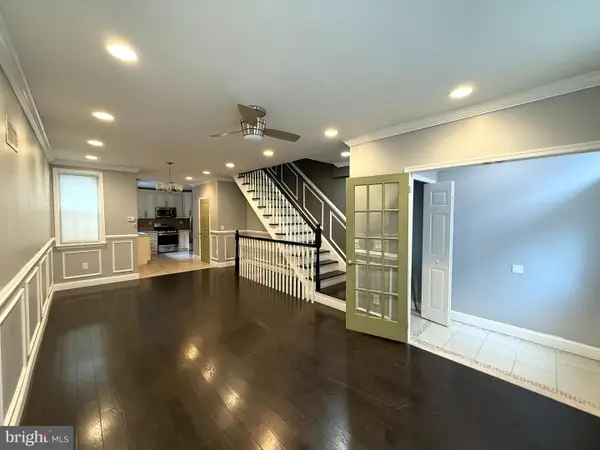 $595,000Active4 beds 4 baths2,164 sq. ft.
$595,000Active4 beds 4 baths2,164 sq. ft.1344 E Passyunk Ave, PHILADELPHIA, PA 19147
MLS# PAPH2527568Listed by: ANCHOR COMMERCIAL DEVELOPMENT LLC - New
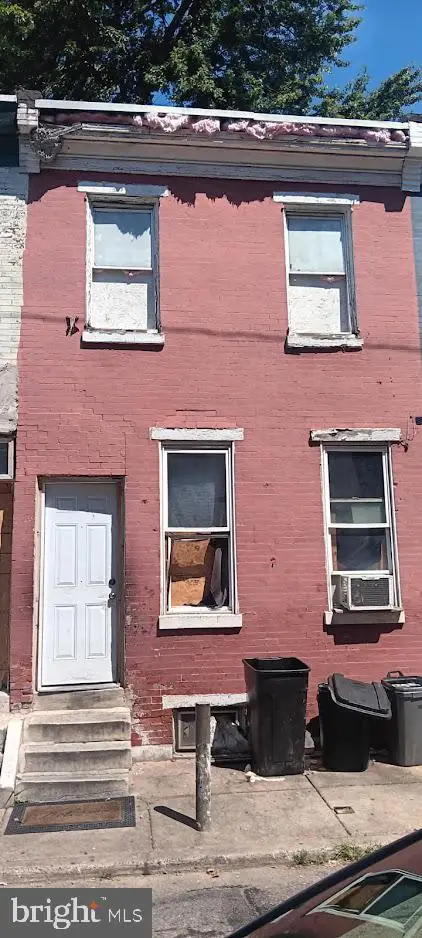 $59,900Active2 beds 1 baths728 sq. ft.
$59,900Active2 beds 1 baths728 sq. ft.823 N Brooklyn St, PHILADELPHIA, PA 19104
MLS# PAPH2527614Listed by: THE GREENE REALTY GROUP - New
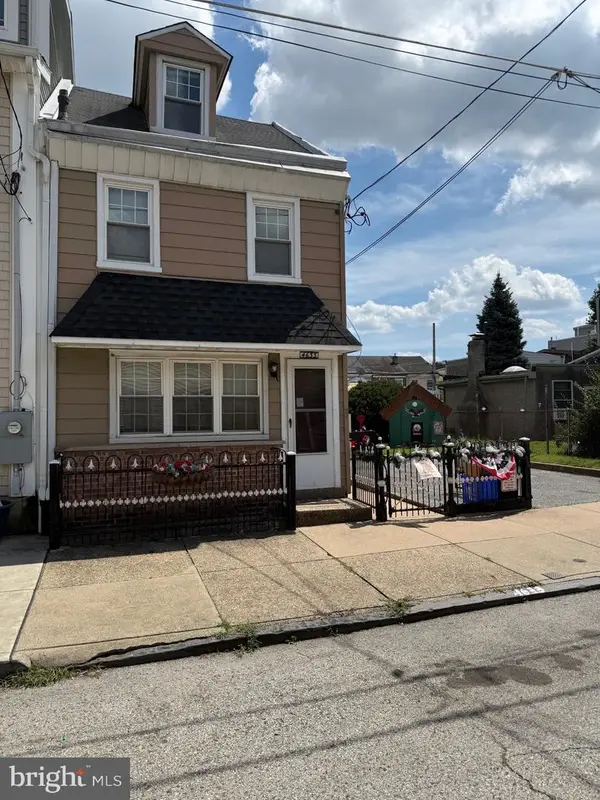 $499,000Active4 beds -- baths1,600 sq. ft.
$499,000Active4 beds -- baths1,600 sq. ft.4631-33 Salmon St, PHILADELPHIA, PA 19137
MLS# PAPH2527648Listed by: DYDAK REALTY - New
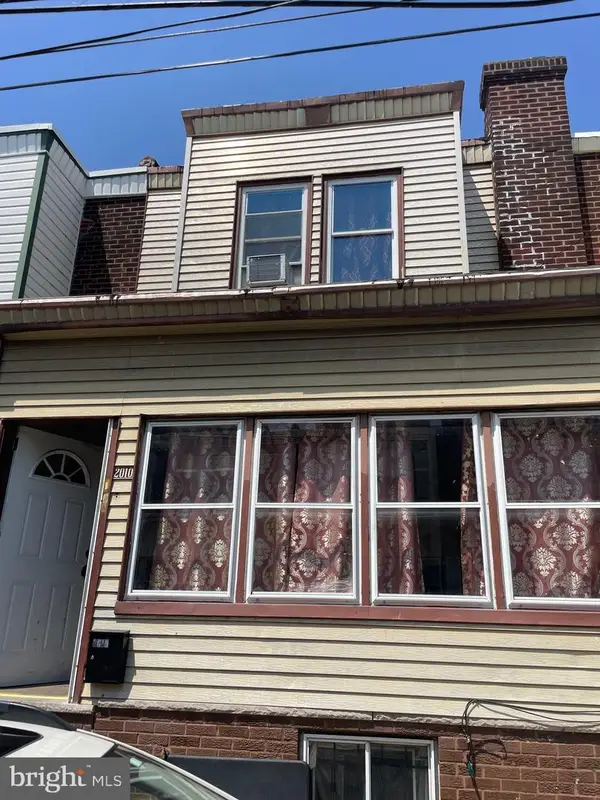 $160,000Active3 beds 1 baths1,248 sq. ft.
$160,000Active3 beds 1 baths1,248 sq. ft.2010 S Bucknell St, PHILADELPHIA, PA 19145
MLS# PAPH2527752Listed by: TARGET REALTY - New
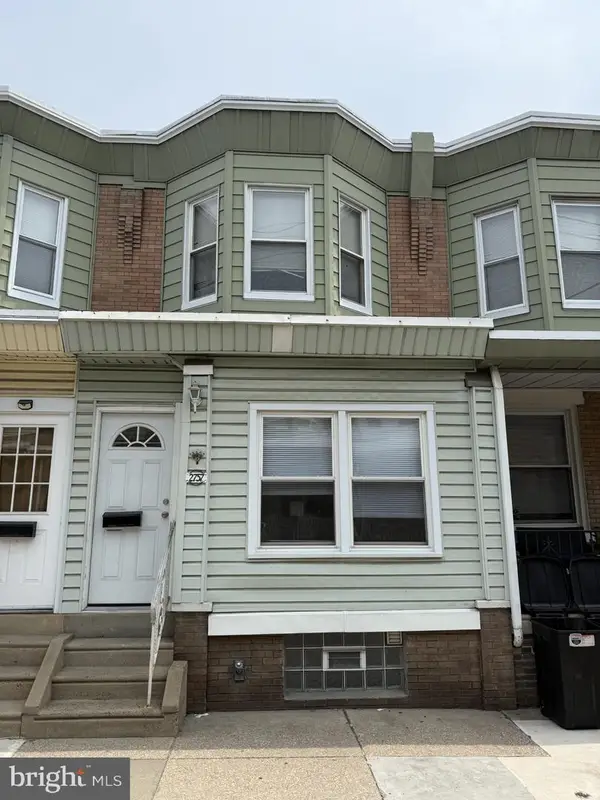 $229,999Active2 beds 1 baths938 sq. ft.
$229,999Active2 beds 1 baths938 sq. ft.2757 Croydon St, PHILADELPHIA, PA 19137
MLS# PAPH2527756Listed by: DYDAK REALTY - New
 $125,000Active3 beds -- baths1,590 sq. ft.
$125,000Active3 beds -- baths1,590 sq. ft.701 W Wingohocking St, PHILADELPHIA, PA 19140
MLS# PAPH2517264Listed by: JMG PENNSYLVANIA - Open Sun, 12 to 2pmNew
 $445,000Active4 beds 3 baths2,474 sq. ft.
$445,000Active4 beds 3 baths2,474 sq. ft.4200 Pechin St, PHILADELPHIA, PA 19128
MLS# PAPH2519192Listed by: COMPASS PENNSYLVANIA, LLC
