501 E Sedgwick St, PHILADELPHIA, PA 19119
Local realty services provided by:Better Homes and Gardens Real Estate Premier
501 E Sedgwick St,PHILADELPHIA, PA 19119
$1,150,000
- 5 Beds
- 6 Baths
- 5,378 sq. ft.
- Single family
- Active
Listed by:holly thompson reynolds
Office:bhhs fox & roach-chestnut hill
MLS#:PAPH2526008
Source:BRIGHTMLS
Price summary
- Price:$1,150,000
- Price per sq. ft.:$213.83
About this home
Situated on a beautiful half-acre corner lot in desirable and historic Mount Airy, this distinguished five-bedroom, four bathroom residence was built in 1925 and has been meticulously updated for contemporary living. The home's stately Wissahickon schist façade, charming front porch, and ornamental windows speak to a bygone era of craftsmanship, while its thoughtful renovations make it ideally suited for today’s lifestyle. Mature plantings, lush gardens, and manicured grounds enhance its distinguished curb appeal. A circular drive leads to an oversized, detached two-car garage, ensuring abundant off-street parking. A large deck directly off the kitchen provides the perfect setting for al fresco dining or entertaining.
Inside, a bright center hall welcomes you with rich millwork, intricate moldings, and original newly refinished original hardwood floors, including striking herringbone on the main level. The expansive chef’s kitchen features custom cabinetry, high-end stainless steel appliances, abundant storage, a large center island and room for a table and chairs. Entertaining spaces include a stunning dining room with oversized windows, designer finishes, and a grand fireplace, as well as a spacious living room with a second wood-burning fireplace. Two separate sets of French doors open into a sun-drenched sunroom with a third fireplace, while a covered side porch offers yet another space to relax or entertain.
Upstairs, the luxurious primary suite occupies nearly half of the second floor, offering three walls of windows, a vanity area with dual closets, and a custom walk-in dressing room with center island. The en suite marble bath features an oversized walk-in shower and soaking tub. An additional bedroom suite with full bath completes this level. The third floor includes three more generously sized bedrooms, one of which features custom built-ins—ideal for a private study or home office.
A fully finished lower level offers extensive recreation space including a full bar, a sauna with adjacent steam shower, and plenty of room for gathering or unwinding.
Enjoy the best of Mount Airy living with a short walk to SEPTA’s Sedgwick Station for an easy commute to Center City. Chestnut Hill, Manayunk, and the Main Line are just minutes away, while Wissahickon Valley Park offers miles of wooded trails for hiking, biking, and horseback riding. Stroll to neighborhood favorites like Weavers Way Co-op, Mount Airy Village, cafés, restaurants, parks, shops, and the public library. This home delivers the perfect balance of urban accessibility and natural serenity—truly the ultimate in location and lifestyle.
This is more than a home—it’s a piece of Philadelphia’s architectural legacy, thoughtfully revitalized for modern living.
Contact an agent
Home facts
- Year built:1925
- Listing ID #:PAPH2526008
- Added:13 day(s) ago
- Updated:September 16, 2025 at 01:51 PM
Rooms and interior
- Bedrooms:5
- Total bathrooms:6
- Full bathrooms:4
- Half bathrooms:2
- Living area:5,378 sq. ft.
Heating and cooling
- Cooling:Central A/C, Ductless/Mini-Split
- Heating:Hot Water, Natural Gas
Structure and exterior
- Year built:1925
- Building area:5,378 sq. ft.
- Lot area:0.46 Acres
Utilities
- Water:Public
- Sewer:Public Sewer
Finances and disclosures
- Price:$1,150,000
- Price per sq. ft.:$213.83
- Tax amount:$15,506 (2025)
New listings near 501 E Sedgwick St
- Coming Soon
 $409,900Coming Soon3 beds 3 baths
$409,900Coming Soon3 beds 3 baths2713 Clayton St, PHILADELPHIA, PA 19152
MLS# PAPH2538102Listed by: LPT REALTY, LLC - New
 $235,000Active2 beds 1 baths1,194 sq. ft.
$235,000Active2 beds 1 baths1,194 sq. ft.6752 Gillespie St, PHILADELPHIA, PA 19135
MLS# PAPH2538270Listed by: COLDWELL BANKER REALTY - New
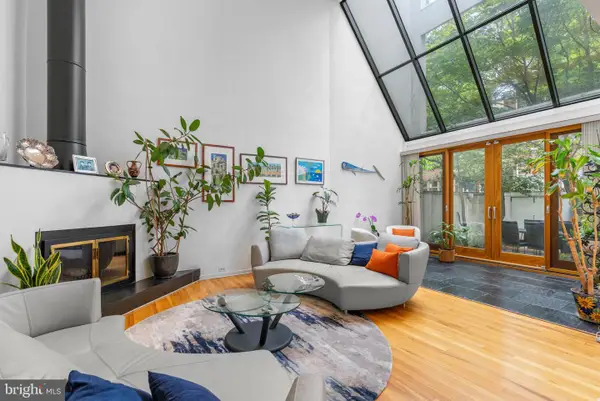 $1,395,000Active4 beds 4 baths3,024 sq. ft.
$1,395,000Active4 beds 4 baths3,024 sq. ft.639 Pine St, PHILADELPHIA, PA 19106
MLS# PAPH2538336Listed by: KW EMPOWER - New
 $175,000Active3 beds 1 baths970 sq. ft.
$175,000Active3 beds 1 baths970 sq. ft.1652 S Lecount St, PHILADELPHIA, PA 19145
MLS# PAPH2538370Listed by: KELLER WILLIAMS MAIN LINE - Coming SoonOpen Sat, 2:30 to 3:30pm
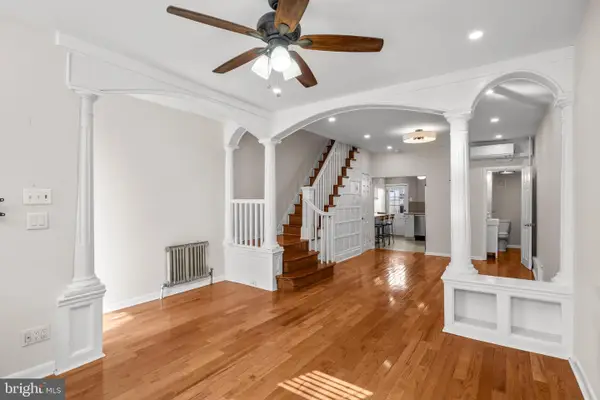 $368,000Coming Soon3 beds 2 baths
$368,000Coming Soon3 beds 2 baths1912 S Sartain St, PHILADELPHIA, PA 19148
MLS# PAPH2521684Listed by: SPACE & COMPANY - Coming Soon
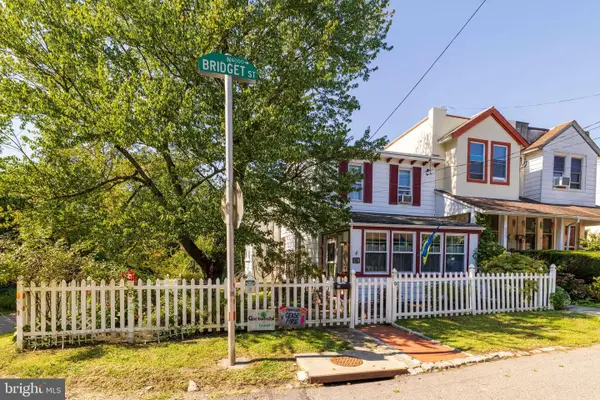 $396,500Coming Soon3 beds 2 baths
$396,500Coming Soon3 beds 2 baths6020 Bridget St, PHILADELPHIA, PA 19144
MLS# PAPH2534330Listed by: ELFANT WISSAHICKON-CHESTNUT HILL - Coming SoonOpen Sat, 1 to 3pm
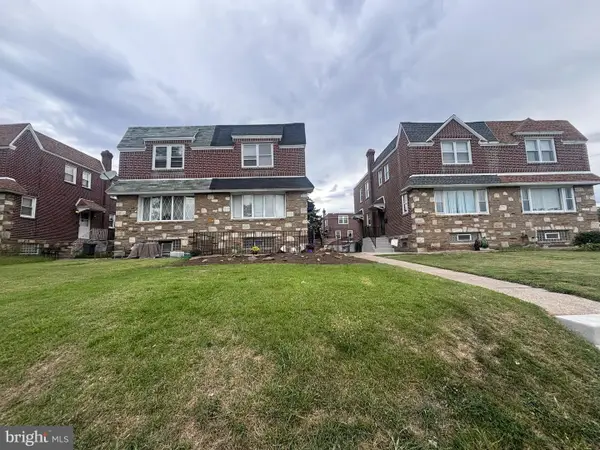 $345,000Coming Soon3 beds 2 baths
$345,000Coming Soon3 beds 2 baths2755 Rhawn St, PHILADELPHIA, PA 19152
MLS# PAPH2538014Listed by: KELLER WILLIAMS REAL ESTATE-LANGHORNE - New
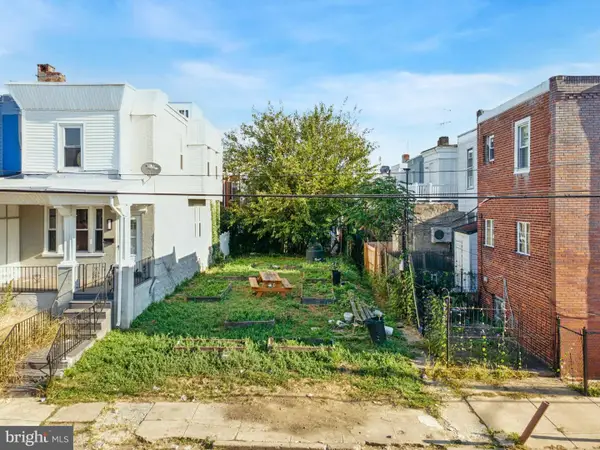 $45,000Active0.03 Acres
$45,000Active0.03 Acres5715 Addison St, PHILADELPHIA, PA 19143
MLS# PAPH2538316Listed by: KELLER WILLIAMS MAIN LINE - New
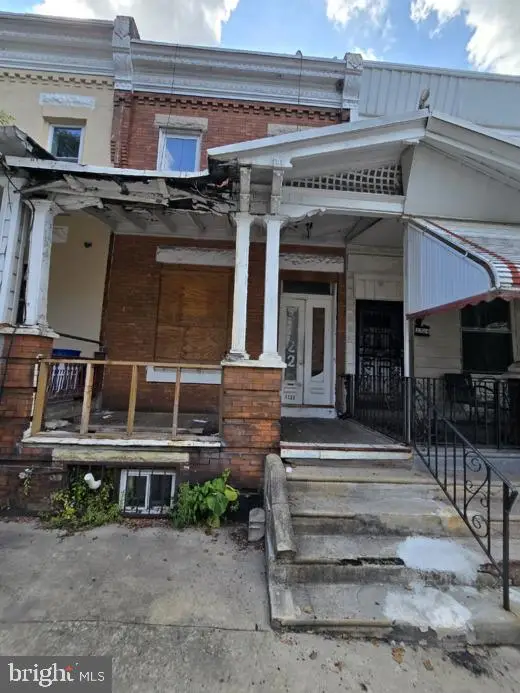 $80,999Active3 beds 1 baths1,560 sq. ft.
$80,999Active3 beds 1 baths1,560 sq. ft.3322 N Smedley St, PHILADELPHIA, PA 19140
MLS# PAPH2538330Listed by: PROSPERITY REAL ESTATE & INVESTMENT SERVICES - New
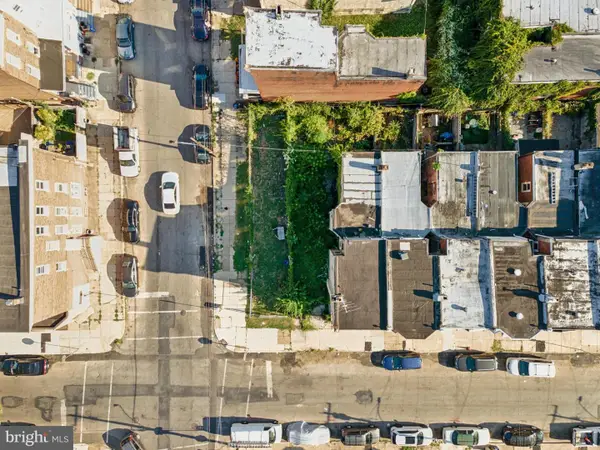 $35,000Active0.03 Acres
$35,000Active0.03 Acres6151 Callowhill St, PHILADELPHIA, PA 19151
MLS# PAPH2538334Listed by: KELLER WILLIAMS MAIN LINE
