501 E Sedgwick St, Philadelphia, PA 19119
Local realty services provided by:Better Homes and Gardens Real Estate Reserve
501 E Sedgwick St,Philadelphia, PA 19119
$1,050,000
- 5 Beds
- 6 Baths
- 5,378 sq. ft.
- Single family
- Active
Listed by:holly thompson reynolds
Office:bhhs fox & roach-chestnut hill
MLS#:PAPH2547580
Source:BRIGHTMLS
Price summary
- Price:$1,050,000
- Price per sq. ft.:$195.24
About this home
Welcome to 501 E Sedgwick, a five-bedroom, four bathroom stone colonial located in the desirable Mt. Airy neighborhood. The home's stately Wissahickon schist façade, charming front porch, and ornamental windows speak to a bygone era of craftsmanship. Mature plantings, lush gardens, and manicured grounds enhance its distinguished curb appeal. A circular drive leads to an oversized, detached two-car garage, ensuring abundant off-street parking. A large deck directly off the kitchen provides the perfect setting for al fresco dining or entertaining.
Inside, a bright center hall welcomes you with rich millwork, intricate moldings, and original newly refinished original hardwood floors, including striking herringbone on the main level. The expansive kitchen features high-end stainless steel appliances, abundant storage, a large center island and room for a table and chairs. Gracious living and entertaining spaces include an elegant dining room with oversized windows and a grand fireplace, as well as a spacious formal living room with a second wood-burning fireplace. Two separate sets of French doors open into a sun-drenched sunroom with a third fireplace, while a covered side porch offers yet another space to relax or entertain.
Upstairs, the primary suite occupies nearly half of the second floor, offering three walls of windows, a vanity area with dual closets, and a custom walk-in closet with center island. The en suite bath features an oversized walk-in shower and soaking tub. An additional bedroom suite with full bath completes this level. The third floor includes three more generously sized bedrooms, one of which features custom built-ins—ideal for a private study or home office and a full bathroom. A fully finished lower level offers extensive recreation space including a full bar, a sauna with adjacent steam shower, and an additional powder room.
Enjoy the best of Mount Airy living with an easy commute to Center City. Chestnut Hill, Manayunk, and the Main Line are just minutes away, while Wissahickon Valley Park offers miles of wooded trails for hiking and biking. Neighborhood favorites like Weavers Way Co-op, Mount Airy Village, cafés, restaurants, parks, shops, and the public library are all close by. This home delivers the perfect balance of urban accessibility and natural serenity—truly the ultimate in location and lifestyle.
Contact an agent
Home facts
- Year built:1925
- Listing ID #:PAPH2547580
- Added:1 day(s) ago
- Updated:October 14, 2025 at 01:39 PM
Rooms and interior
- Bedrooms:5
- Total bathrooms:6
- Full bathrooms:4
- Half bathrooms:2
- Living area:5,378 sq. ft.
Heating and cooling
- Cooling:Central A/C, Ductless/Mini-Split
- Heating:Hot Water, Natural Gas
Structure and exterior
- Year built:1925
- Building area:5,378 sq. ft.
- Lot area:0.46 Acres
Utilities
- Water:Public
- Sewer:Public Sewer
Finances and disclosures
- Price:$1,050,000
- Price per sq. ft.:$195.24
- Tax amount:$15,506 (2025)
New listings near 501 E Sedgwick St
- New
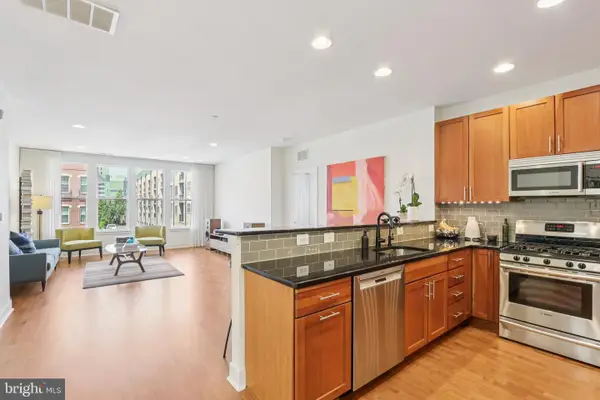 $745,000Active2 beds 2 baths1,403 sq. ft.
$745,000Active2 beds 2 baths1,403 sq. ft.600 S 24th St #204, PHILADELPHIA, PA 19146
MLS# PAPH2546704Listed by: COMPASS PENNSYLVANIA, LLC - New
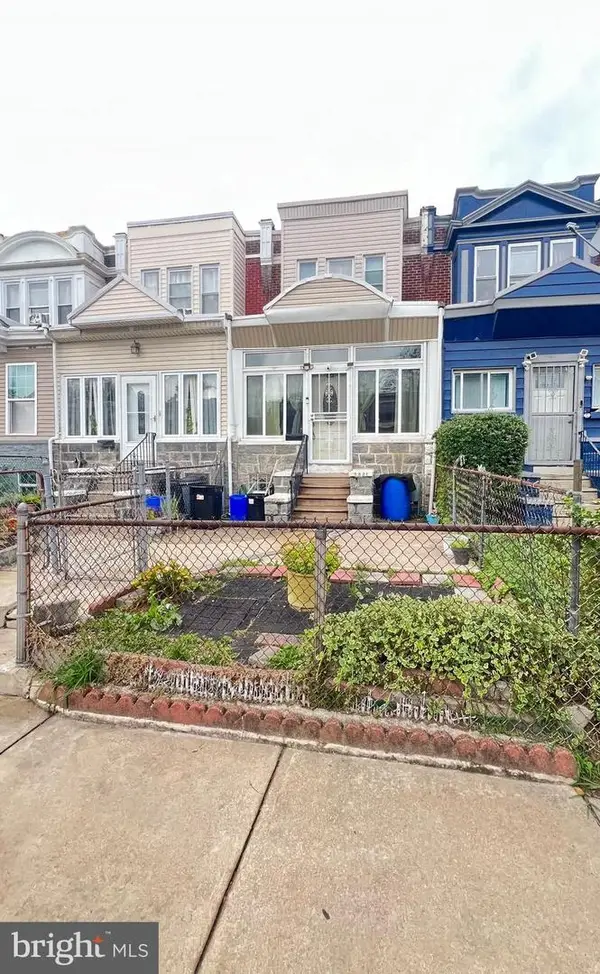 $154,900Active3 beds 2 baths1,260 sq. ft.
$154,900Active3 beds 2 baths1,260 sq. ft.5821 Warrington Ave, PHILADELPHIA, PA 19143
MLS# PAPH2547432Listed by: FIRST HERITAGE REALTY ALLIANCE, LLC - Coming Soon
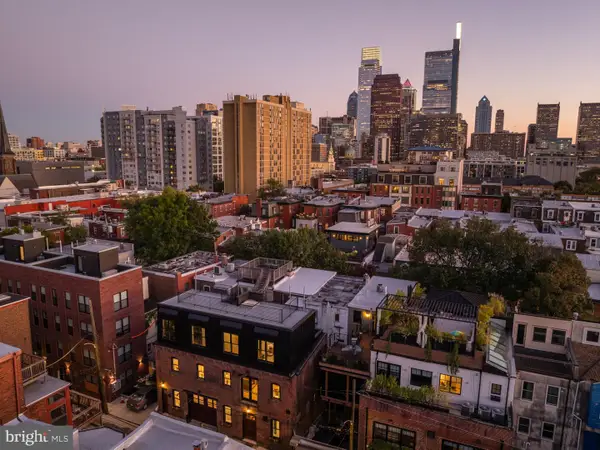 $1,399,000Coming Soon4 beds 4 baths
$1,399,000Coming Soon4 beds 4 baths1914 Wilcox St, PHILADELPHIA, PA 19130
MLS# PAPH2547748Listed by: COMPASS PENNSYLVANIA, LLC - New
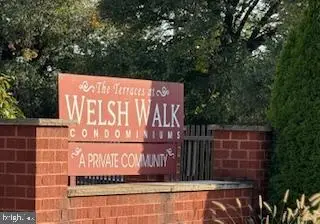 $299,000Active2 beds 2 baths1,250 sq. ft.
$299,000Active2 beds 2 baths1,250 sq. ft.Address Withheld By Seller, PHILADELPHIA, PA 19115
MLS# PAPH2546874Listed by: REALTY MARK ASSOCIATES - New
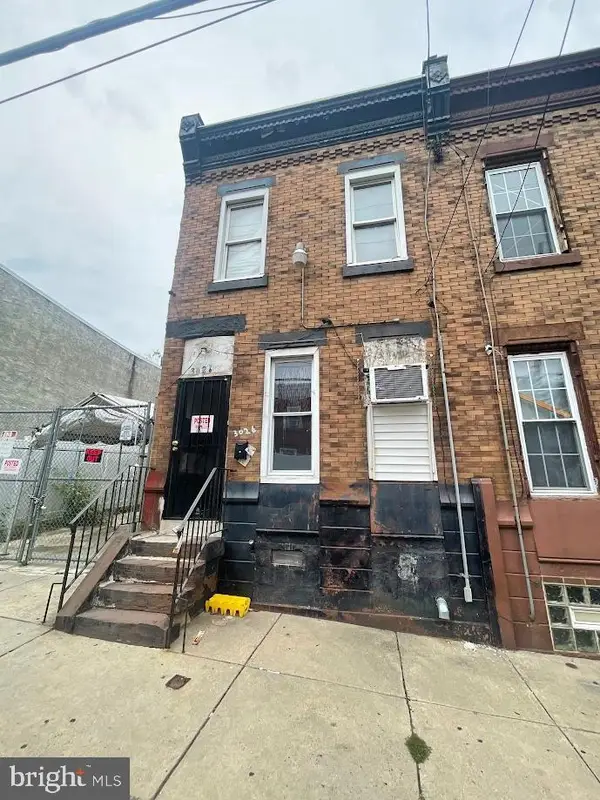 $49,900Active3 beds 1 baths1,190 sq. ft.
$49,900Active3 beds 1 baths1,190 sq. ft.3026 N 8th St, PHILADELPHIA, PA 19133
MLS# PAPH2547674Listed by: EXP REALTY, LLC - Coming Soon
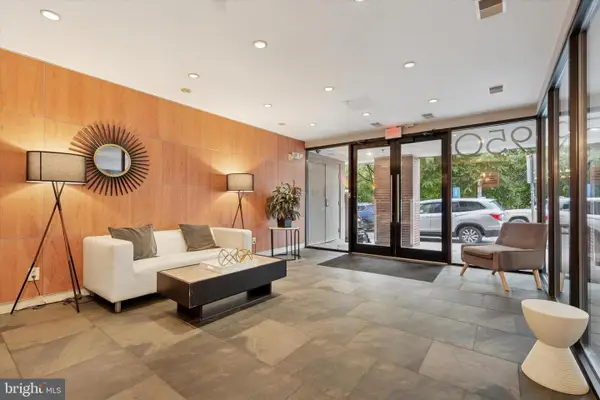 $550,000Coming Soon2 beds 3 baths
$550,000Coming Soon2 beds 3 baths934-50 N 3rd St #310, PHILADELPHIA, PA 19123
MLS# PAPH2547398Listed by: KW EMPOWER - New
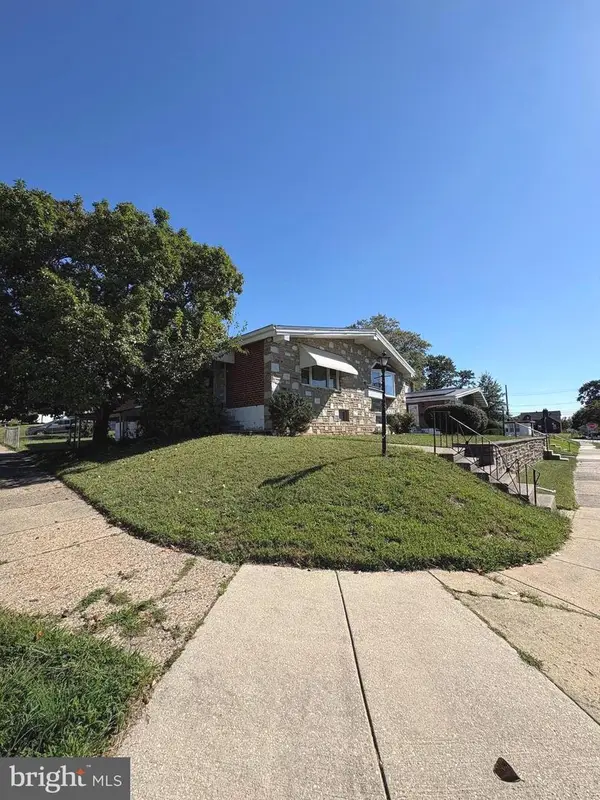 $315,000Active3 beds 3 baths1,060 sq. ft.
$315,000Active3 beds 3 baths1,060 sq. ft.801 Charette Rd, PHILADELPHIA, PA 19115
MLS# PAPH2546236Listed by: COLDWELL BANKER REALTY - Coming SoonOpen Fri, 4 to 6pm
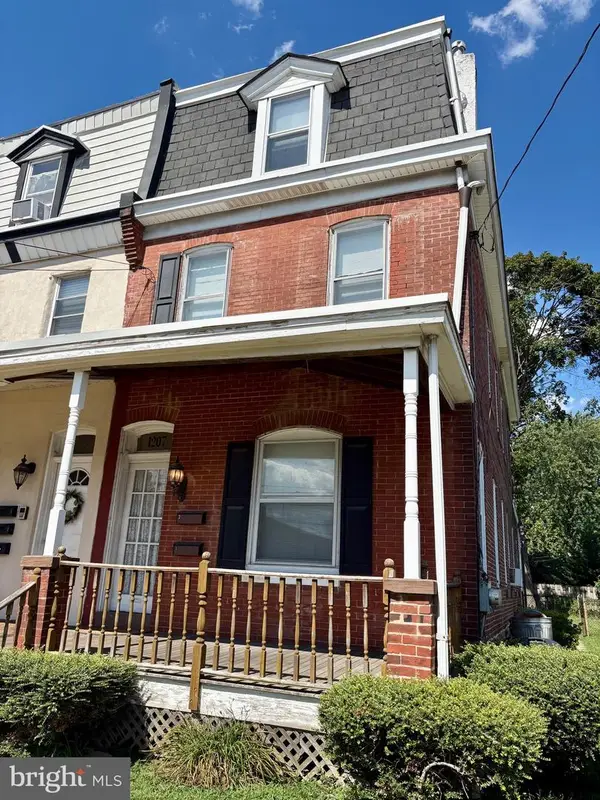 $375,000Coming Soon3 beds -- baths
$375,000Coming Soon3 beds -- baths1207 Cottman Ave, PHILADELPHIA, PA 19111
MLS# PAPH2521384Listed by: KELLER WILLIAMS REAL ESTATE -EXTON - New
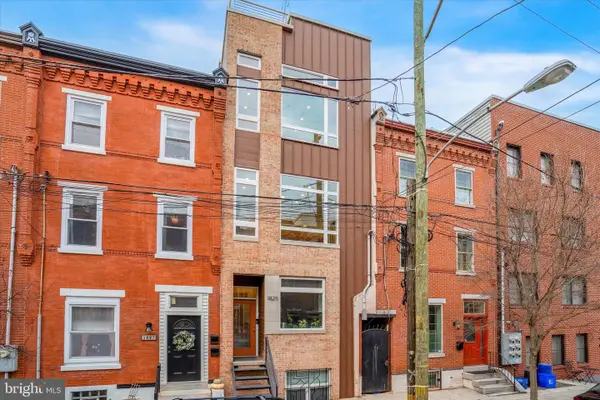 $535,000Active3 beds 3 baths1,350 sq. ft.
$535,000Active3 beds 3 baths1,350 sq. ft.1825 Ginnodo St #r2, PHILADELPHIA, PA 19130
MLS# PAPH2547510Listed by: COMPASS PENNSYLVANIA, LLC - New
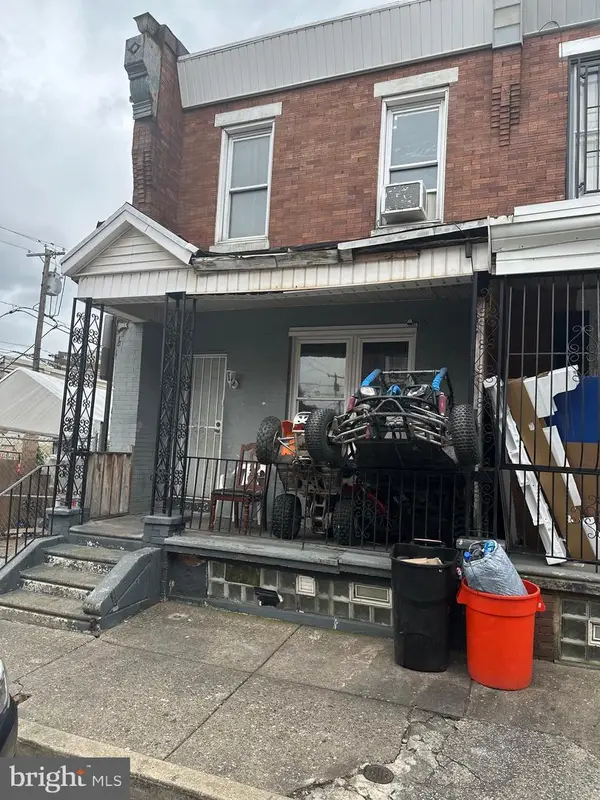 $135,000Active3 beds 1 baths1,110 sq. ft.
$135,000Active3 beds 1 baths1,110 sq. ft.762 E Madison St, PHILADELPHIA, PA 19134
MLS# PAPH2547720Listed by: CENTURY 21 ADVANTAGE GOLD-SOUTHAMPTON
