5221 Warrington Ave, PHILADELPHIA, PA 19143
Local realty services provided by:Better Homes and Gardens Real Estate Maturo
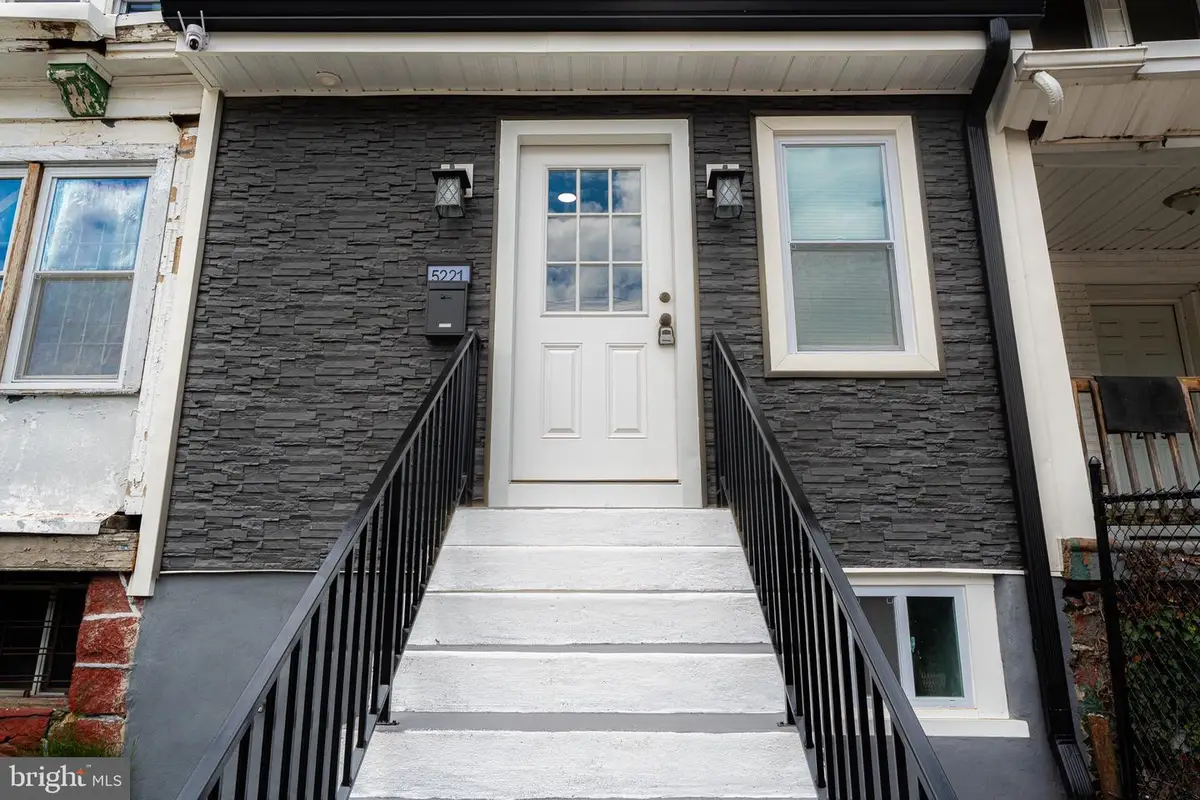
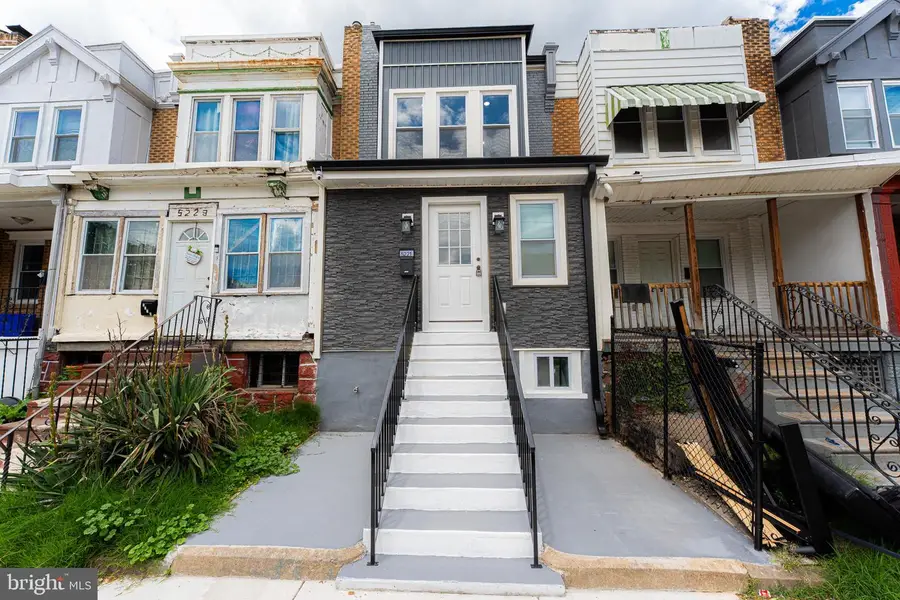
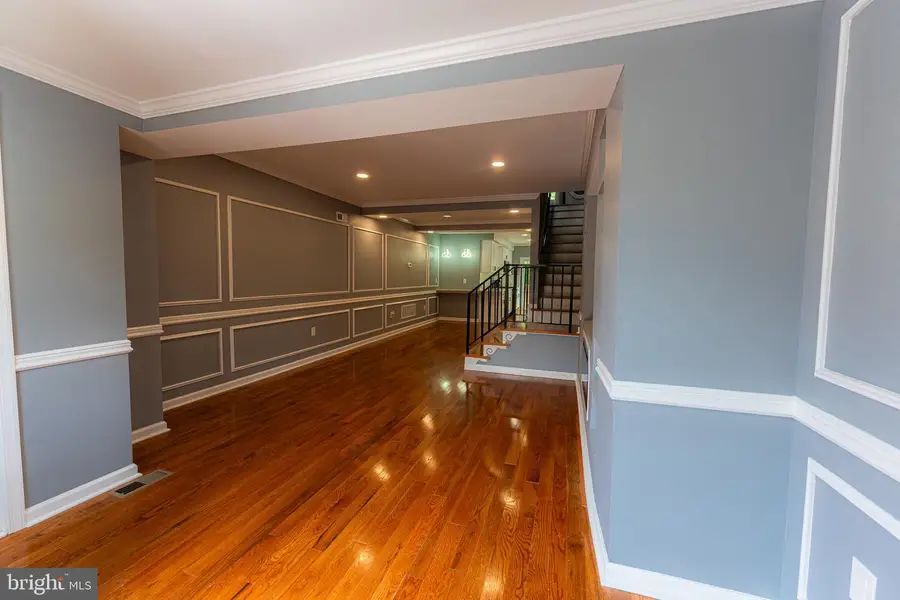
5221 Warrington Ave,PHILADELPHIA, PA 19143
$310,000
- 4 Beds
- 3 Baths
- 1,700 sq. ft.
- Townhouse
- Active
Listed by:donnell j evans
Office:homesmart nexus realty group - blue bell
MLS#:PAPH2487372
Source:BRIGHTMLS
Price summary
- Price:$310,000
- Price per sq. ft.:$182.35
About this home
Welcome to 5221 Warrington Abe, a stunning townhouse that offers the perfect blend of modern luxury and timeless charm. This spacious home features an inviting open floor plan with three generous bedrooms, two full baths, and a convenient powder room. Step inside to be greeted by gorgeous hardwood floors that flow seamlessly throughout the main level. The bright and airy living room and dining room are adorned with a media wall and powder room. The heart of the home is the gourmet kitchen, complete with a chic eat-at island, white shaker cabinetry, quartz countertops, stainless steel appliances, and a convenient pot filler for preparing large meals. Follow the custom black wrought iron railings to the second floor, where you'll find three well-appointed bedrooms. The hall bath includes a tub/shower combination and sleek porcelain tile. The second bedroom offers ample closet space, and a window that lets in just the right amount of daylight. The rear third bedroom is spacious enough for a queen-size bed and dressers, with sunlight streaming through the window to bring warmth and joy. The wrought iron railings in the hallway enhance the sense of openness and spaciousness. With laundry for convenience. Head downstairs to the lower level, which offers an open, finished basement perfect for entertaining, along full bathroom with stand up shower, an abundance of storage space, and 2nd media wall great for entertaining guests. Outside, you'll find a charming backyard ideal for gatherings with friends and family. Additional features include a new roof, all-new windows, central air.
This address also qualifies for Wells Fargo’s $10,000 Homebuyer Access Grant also a $5,000 closing cost credit program called Dream Plan Home and a complimenting mortgage program that only requires 3% down at a competitive interest rate and discounted PMI. these programs can be layered with most Down Payment Assistance programs in Philadelphia and across Pennsylvania, New Jersey and Delaware.
Contact an agent
Home facts
- Year built:1925
- Listing Id #:PAPH2487372
- Added:89 day(s) ago
- Updated:August 25, 2025 at 01:50 PM
Rooms and interior
- Bedrooms:4
- Total bathrooms:3
- Full bathrooms:2
- Half bathrooms:1
- Living area:1,700 sq. ft.
Heating and cooling
- Cooling:Central A/C
- Heating:Central
Structure and exterior
- Roof:Asphalt
- Year built:1925
- Building area:1,700 sq. ft.
- Lot area:0.02 Acres
Utilities
- Water:Public
- Sewer:Public Sewer
Finances and disclosures
- Price:$310,000
- Price per sq. ft.:$182.35
- Tax amount:$1,889 (2024)
New listings near 5221 Warrington Ave
- New
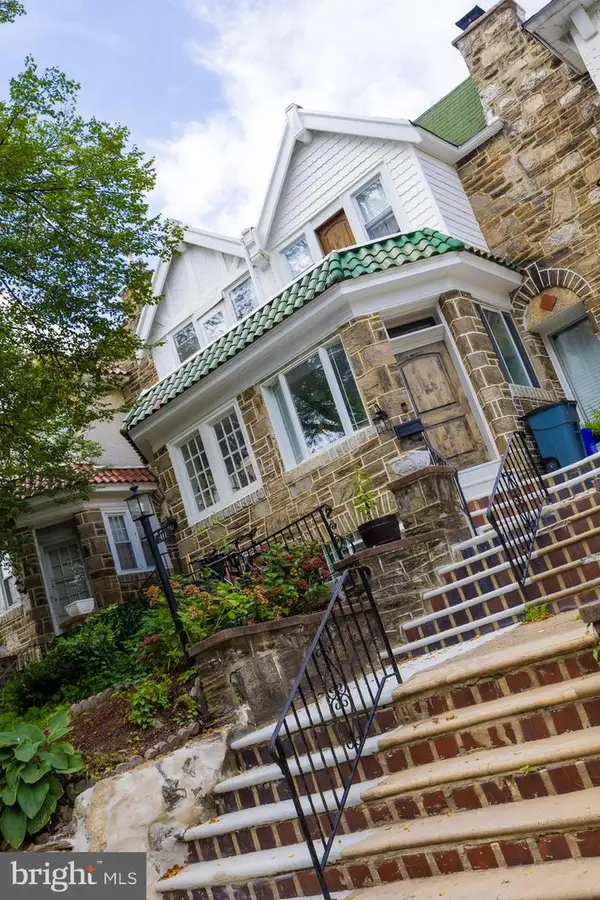 $385,000Active4 beds 3 baths1,536 sq. ft.
$385,000Active4 beds 3 baths1,536 sq. ft.411 E Vernon Rd, PHILADELPHIA, PA 19119
MLS# PAPH2530754Listed by: PETERS GORDON REALTY INC - Coming SoonOpen Sat, 1 to 3pm
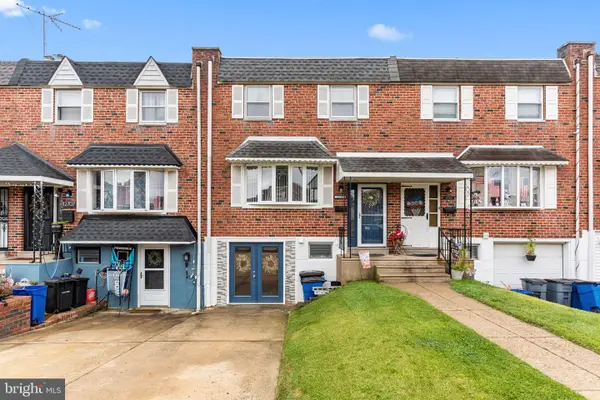 $350,000Coming Soon3 beds 2 baths
$350,000Coming Soon3 beds 2 baths12705 Medford Rd, PHILADELPHIA, PA 19154
MLS# PAPH2529954Listed by: KELLER WILLIAMS REAL ESTATE-LANGHORNE - New
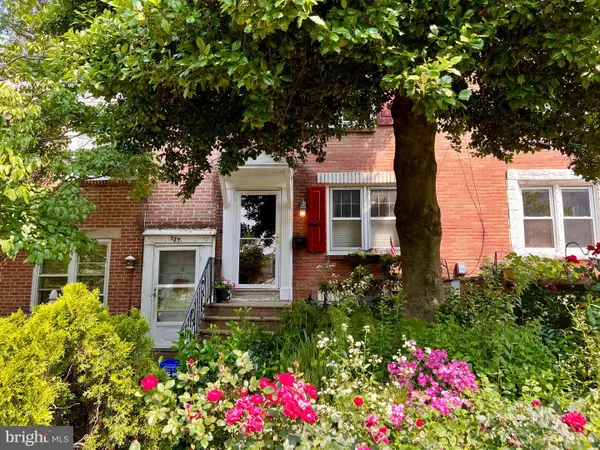 $325,000Active2 beds 2 baths1,096 sq. ft.
$325,000Active2 beds 2 baths1,096 sq. ft.329 W Salaignac St, PHILADELPHIA, PA 19128
MLS# PAPH2529956Listed by: COMPASS PENNSYLVANIA, LLC - Coming Soon
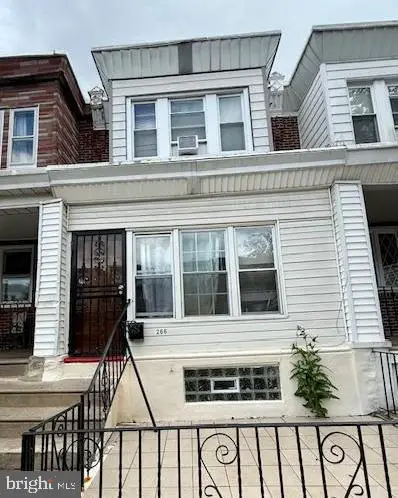 $199,900Coming Soon3 beds 2 baths
$199,900Coming Soon3 beds 2 baths266 W Linton St, PHILADELPHIA, PA 19120
MLS# PAPH2530776Listed by: COLDWELL BANKER HEARTHSIDE REALTORS - Coming Soon
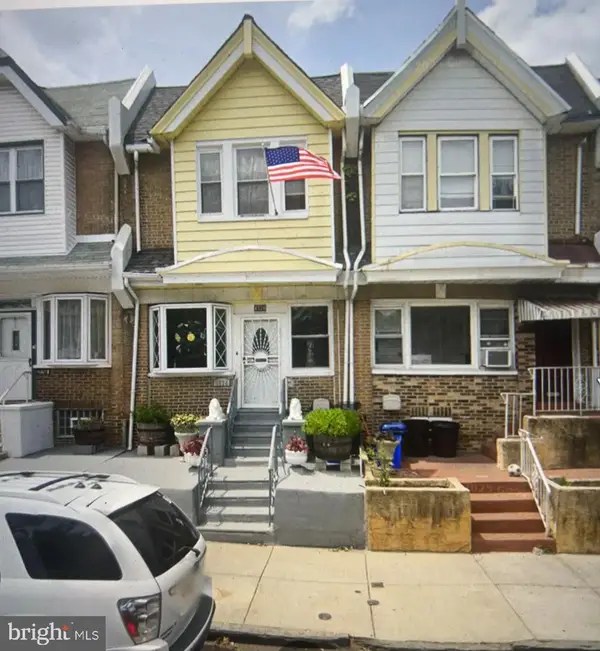 $249,000Coming Soon4 beds 2 baths
$249,000Coming Soon4 beds 2 baths4526 Old York Rd, PHILADELPHIA, PA 19140
MLS# PAPH2530774Listed by: BHHS FOX & ROACH THE HARPER AT RITTENHOUSE SQUARE - New
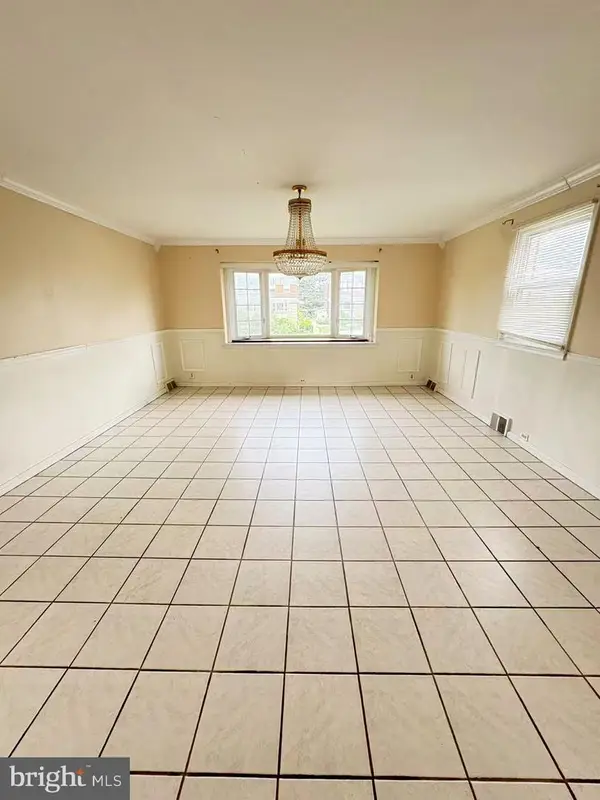 $390,000Active3 beds 3 baths1,518 sq. ft.
$390,000Active3 beds 3 baths1,518 sq. ft.7424 Brous Ave, PHILADELPHIA, PA 19152
MLS# PAPH2530768Listed by: BY REAL ESTATE - New
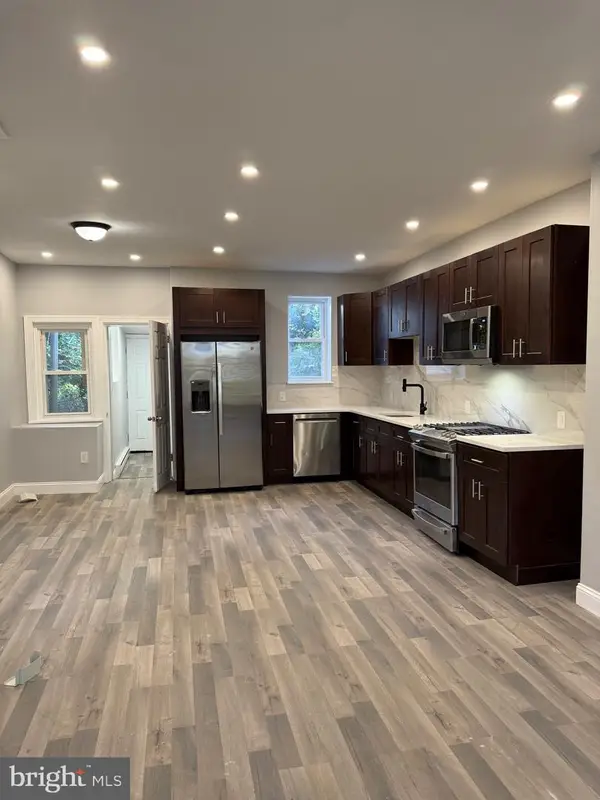 $260,000Active3 beds 2 baths1,120 sq. ft.
$260,000Active3 beds 2 baths1,120 sq. ft.5787 Hunter St, PHILADELPHIA, PA 19131
MLS# PAPH2530770Listed by: LONG & FOSTER REAL ESTATE, INC. - New
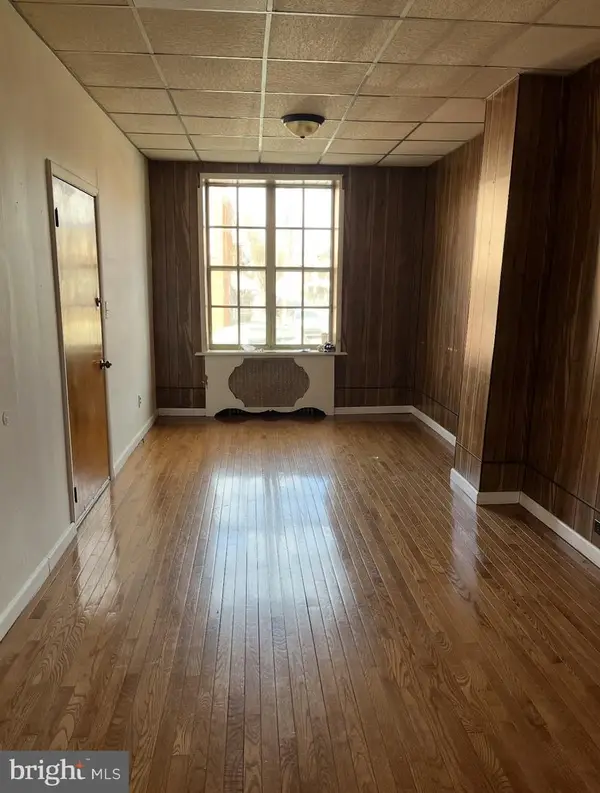 $349,900Active2 beds -- baths1,480 sq. ft.
$349,900Active2 beds -- baths1,480 sq. ft.1218 Mckean St, PHILADELPHIA, PA 19148
MLS# PAPH2530762Listed by: TRIAMOND REALTY - Coming Soon
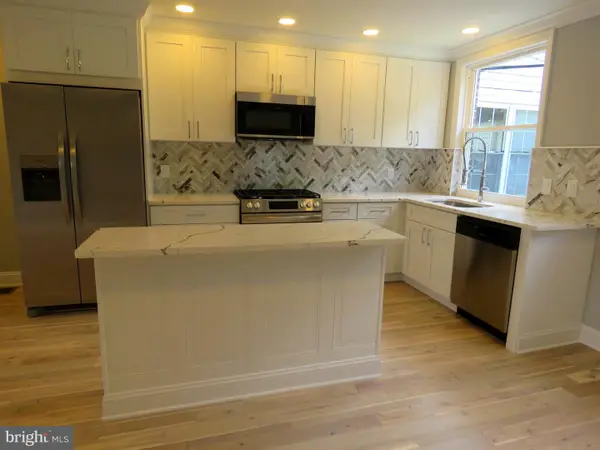 $284,900Coming Soon3 beds 2 baths
$284,900Coming Soon3 beds 2 baths5418 Bingham St, PHILADELPHIA, PA 19120
MLS# PAPH2530738Listed by: RE/MAX REALTY SERVICES-BENSALEM - Coming Soon
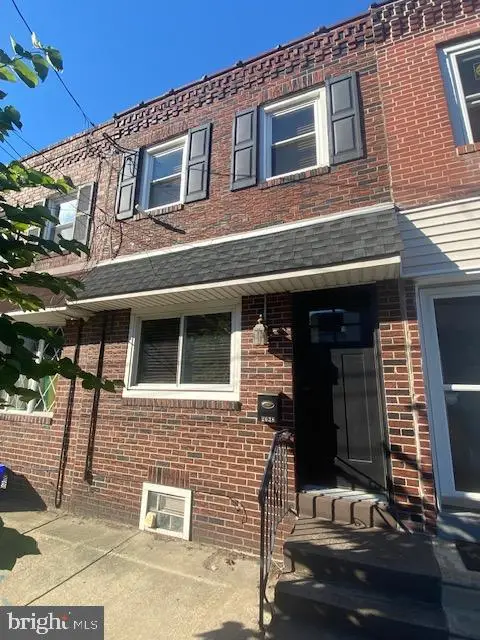 $325,000Coming Soon2 beds 1 baths
$325,000Coming Soon2 beds 1 baths2638 E Dauphin St, PHILADELPHIA, PA 19125
MLS# PAPH2530432Listed by: COMPASS PENNSYLVANIA, LLC
