6014 Walker St, Philadelphia, PA 19135
Local realty services provided by:Better Homes and Gardens Real Estate Premier
6014 Walker St,Philadelphia, PA 19135
$219,000
- 3 Beds
- 1 Baths
- 1,204 sq. ft.
- Single family
- Pending
Listed by:gregory s parker
Office:keller williams real estate-blue bell
MLS#:PAPH2528782
Source:BRIGHTMLS
Price summary
- Price:$219,000
- Price per sq. ft.:$181.89
About this home
*** NEW PRICE & SELLER IS OFFERING $4,000 TOWARDS BUYER'S CLOSING COSTS WITH AN ACCEPTABLE AGREEMENT" Welcome Home! This beautifully maintained brick twin combines timeless charm with modern updates, perfectly situated on a quiet residential street. A spacious, covered front porch sets the tone, offering the ideal spot to relax and unwind. Step inside to a bright and airy living room featuring abundant natural light, a coat closet, and a striking exposed brick staircase wall that adds warmth and character. The living room flows seamlessly into the updated kitchen, boasting gray cabinetry, white-and-gray quartz countertops, a neutral subway tile backsplash, and sparkling stainless steel appliances with gas cooking. An oversized sink with a backyard view and a cozy breakfast area with access to the rear patio make this kitchen the heart of the home. Durable luxury vinyl plank flooring completes the main level, along with the convenience of a first floor laundry closet. Upstairs, the exposed brick detail continues along the staircase and hallway. The large primary bedroom impresses with a sun-filled bow window and generous closet space. Two additional bedrooms offer ample natural light and storage, while the updated hall bath features a tub/shower combo and mirrored medicine cabinet. The huge unfinished basement provides endless potential for a workshop, gym, or storage. Outside, enjoy a completely fenced yard with a private patio and landscaped setting, perfect for entertaining or quiet evenings. This home blends modern style with classic character and is move-in ready. Don’t wait—schedule your showing today and see all that this inviting home has to offer!
Contact an agent
Home facts
- Year built:1940
- Listing ID #:PAPH2528782
- Added:45 day(s) ago
- Updated:October 12, 2025 at 10:13 AM
Rooms and interior
- Bedrooms:3
- Total bathrooms:1
- Full bathrooms:1
- Living area:1,204 sq. ft.
Heating and cooling
- Cooling:Window Unit(s)
- Heating:Natural Gas, Radiator
Structure and exterior
- Year built:1940
- Building area:1,204 sq. ft.
- Lot area:0.04 Acres
Utilities
- Water:Public
- Sewer:Public Sewer
Finances and disclosures
- Price:$219,000
- Price per sq. ft.:$181.89
- Tax amount:$2,868 (2025)
New listings near 6014 Walker St
- Coming Soon
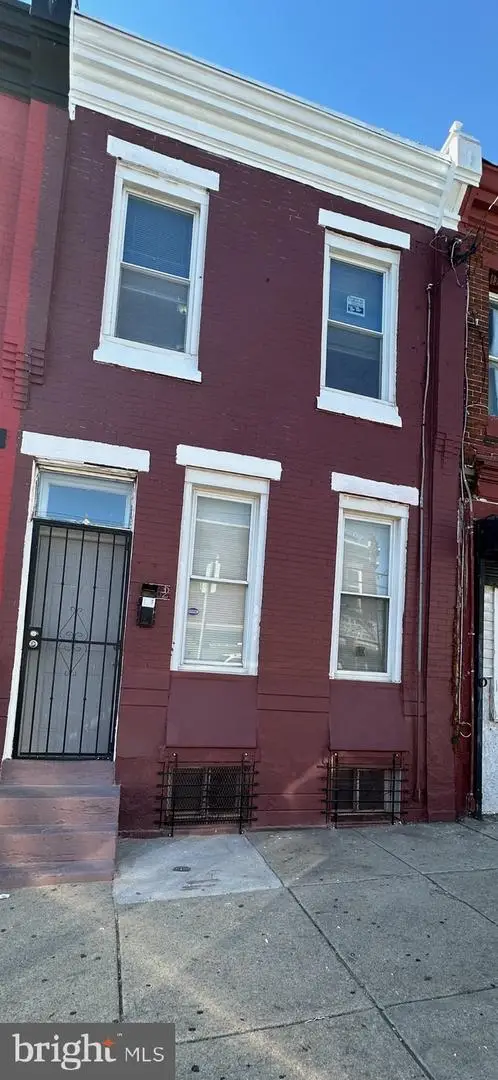 $125,000Coming Soon3 beds 2 baths
$125,000Coming Soon3 beds 2 baths3362 N 2nd St, PHILADELPHIA, PA 19140
MLS# PAPH2547118Listed by: REALTY MARK ASSOCIATES - New
 $160,000Active4 beds 2 baths1,487 sq. ft.
$160,000Active4 beds 2 baths1,487 sq. ft.800 S 57th St, PHILADELPHIA, PA 19143
MLS# PAPH2537490Listed by: EXIT ELEVATE REALTY - New
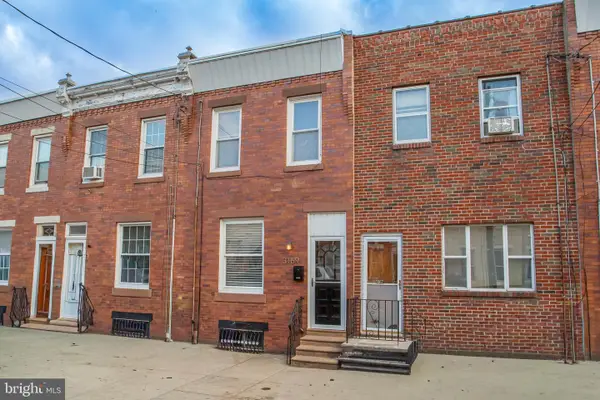 $185,000Active3 beds 1 baths1,248 sq. ft.
$185,000Active3 beds 1 baths1,248 sq. ft.3169 Memphis St, PHILADELPHIA, PA 19134
MLS# PAPH2547098Listed by: ELITE REALTY GROUP UNL. INC. - Coming Soon
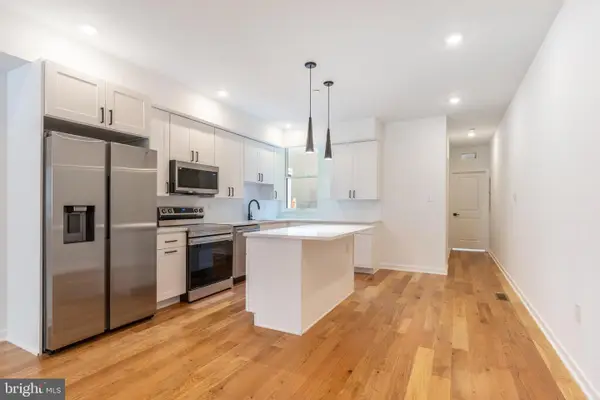 $899,000Coming Soon6 beds -- baths
$899,000Coming Soon6 beds -- baths1121 S 20th St, PHILADELPHIA, PA 19146
MLS# PAPH2547192Listed by: REALTY MANAGEMENT WORKS LLC - New
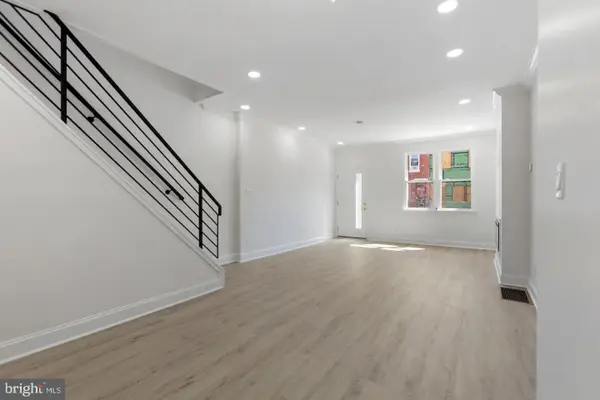 $449,000Active3 beds 2 baths1,200 sq. ft.
$449,000Active3 beds 2 baths1,200 sq. ft.1226 S 22nd St, PHILADELPHIA, PA 19146
MLS# PAPH2547188Listed by: RE/MAX CENTRAL - SOUTH PHILADELPHIA - New
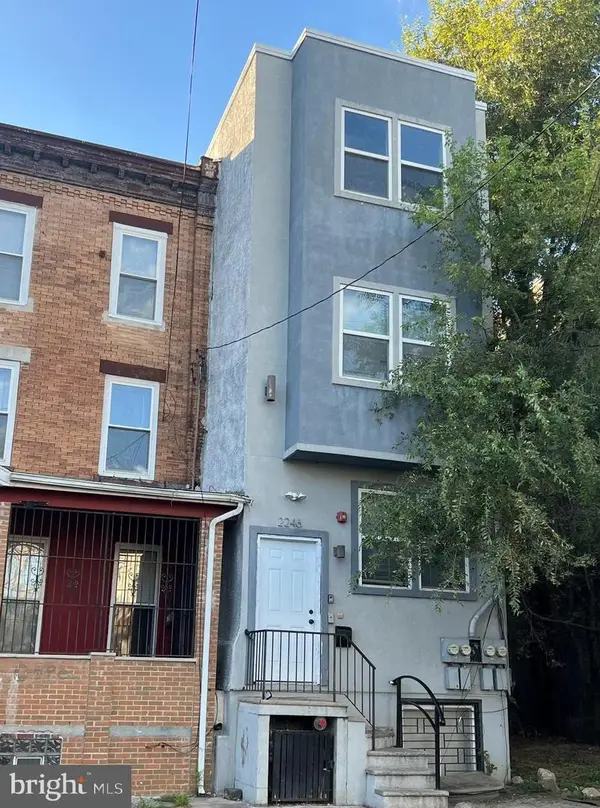 $515,000Active7 beds -- baths2,555 sq. ft.
$515,000Active7 beds -- baths2,555 sq. ft.2246 N 12th St, PHILADELPHIA, PA 19133
MLS# PAPH2546632Listed by: ELFANT WISSAHICKON-CHESTNUT HILL - Coming Soon
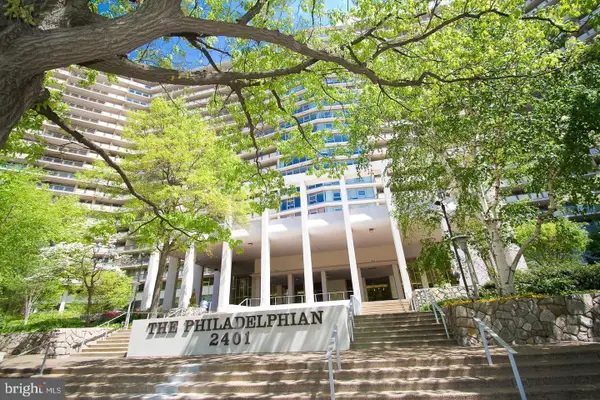 $489,000Coming Soon1 beds 1 baths
$489,000Coming Soon1 beds 1 baths2401-00 Pennsylvania Ave #18c41, PHILADELPHIA, PA 19130
MLS# PAPH2547180Listed by: KW EMPOWER - New
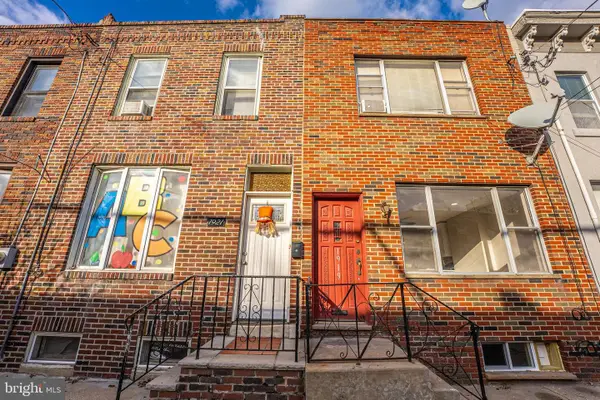 $315,000Active2 beds -- baths1,206 sq. ft.
$315,000Active2 beds -- baths1,206 sq. ft.1919 Latona St, PHILADELPHIA, PA 19146
MLS# PAPH2541606Listed by: REALTY MARK CITYSCAPE-HUNTINGDON VALLEY - New
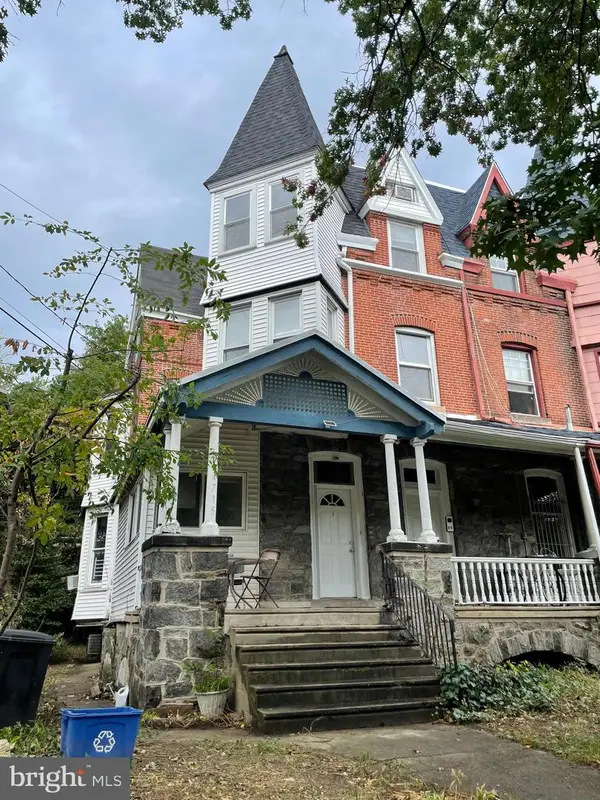 $539,000Active5 beds -- baths3,273 sq. ft.
$539,000Active5 beds -- baths3,273 sq. ft.4715 Springfield Ave, PHILADELPHIA, PA 19143
MLS# PAPH2546730Listed by: ELFANT WISSAHICKON-CHESTNUT HILL - New
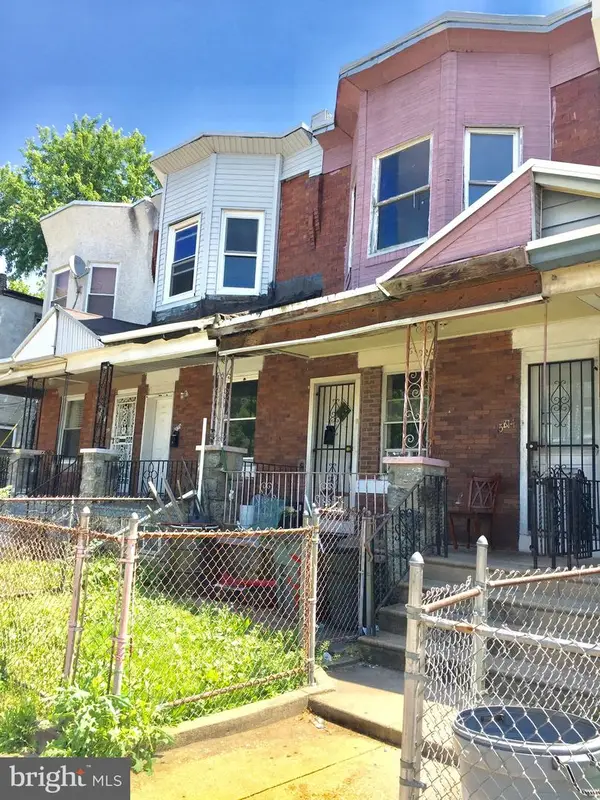 $115,000Active4 beds 2 baths1,430 sq. ft.
$115,000Active4 beds 2 baths1,430 sq. ft.5814 Trinity St, PHILADELPHIA, PA 19143
MLS# PAPH2547136Listed by: LONG & FOSTER REAL ESTATE, INC.
