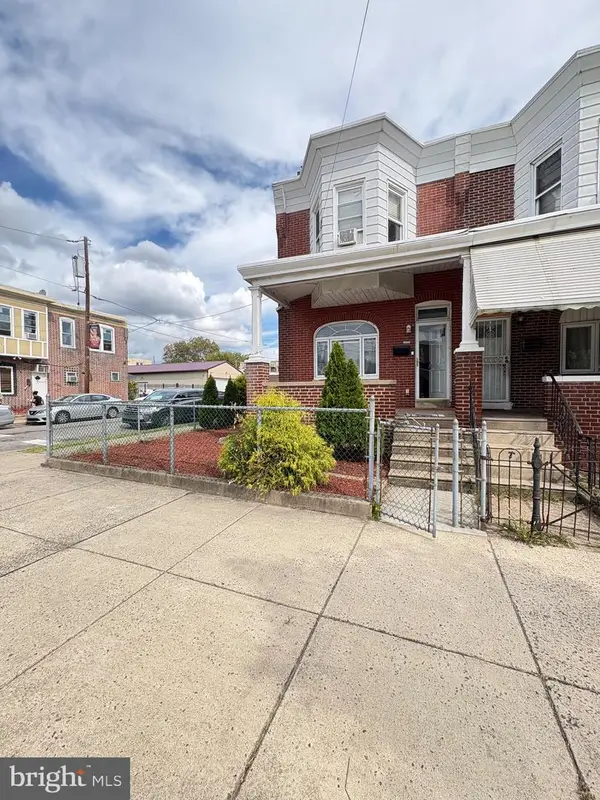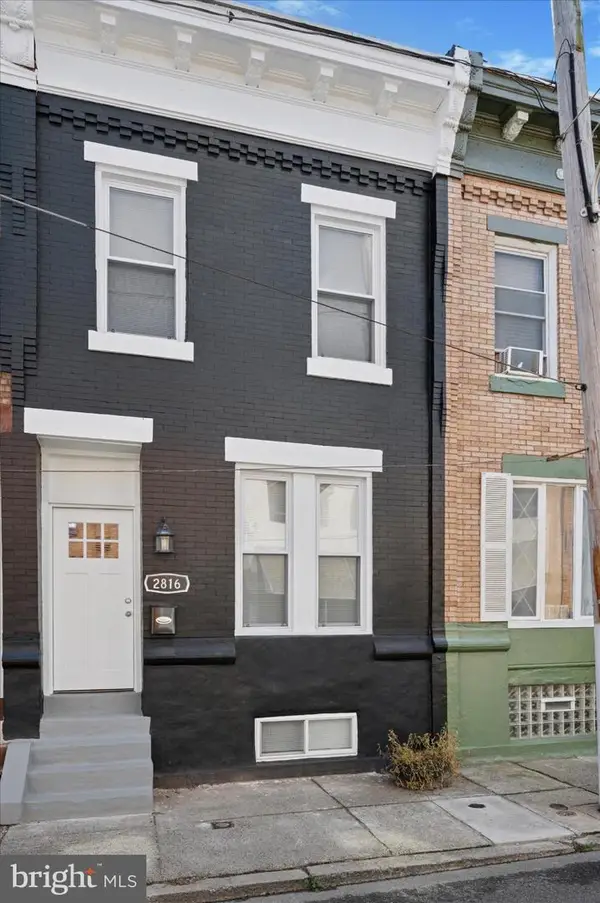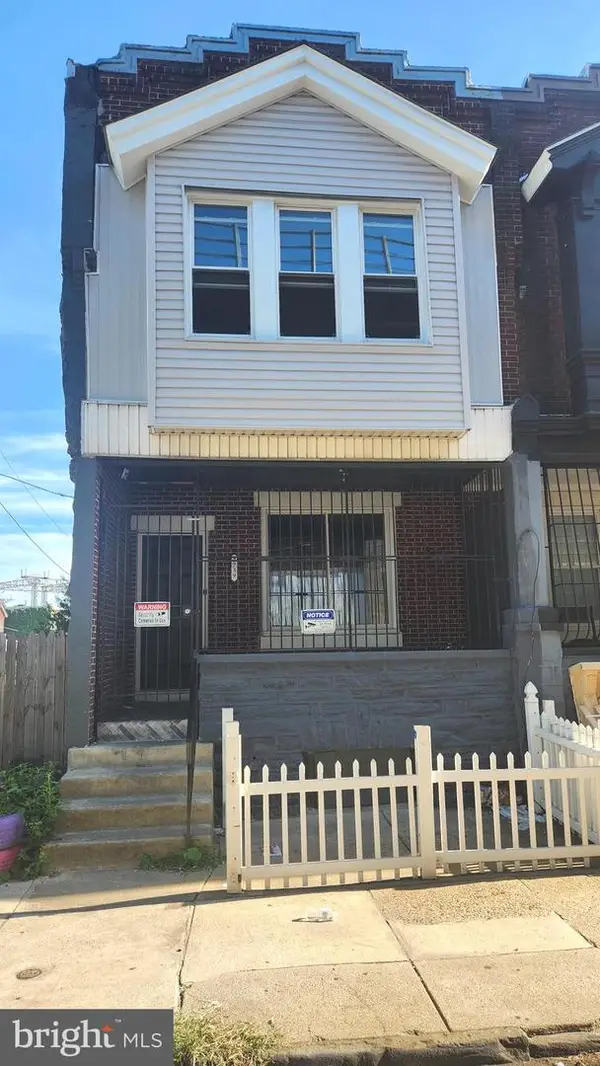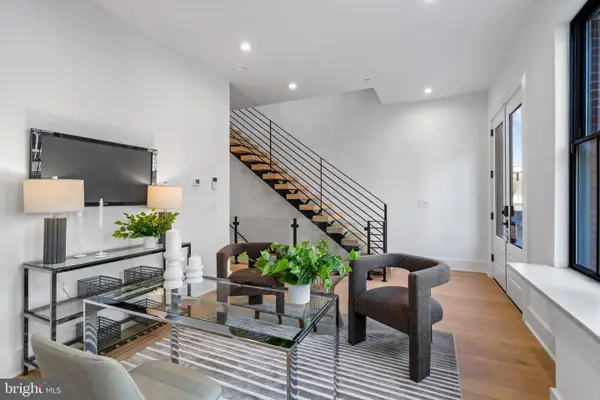627 Knorr St, Philadelphia, PA 19111
Local realty services provided by:Better Homes and Gardens Real Estate Community Realty
627 Knorr St,Philadelphia, PA 19111
$399,900
- 3 Beds
- 2 Baths
- 2,239 sq. ft.
- Single family
- Active
Listed by:peter mcnicholas
Office:homestarr realty
MLS#:PAPH2548056
Source:BRIGHTMLS
Price summary
- Price:$399,900
- Price per sq. ft.:$178.61
About this home
Welcome to 627 Knorr Street! This delightful home has a custom design you just have to see for yourself! The open foyer greets you with a den with built ins on the left, an expansive living room on the right, kitchen with eat in area and an oversized pantry closet at the center. At the rear of the first floor is a heated four season room with an array of windows overlooking the back yard garden and one car detached garage. Upstairs has two spacious bedrooms at the rear with a jack and jill bathroom in between them. There is loft space that could easily be transformed into another bedroom at the front of the second floor currently set up as an office on left and a sitting room on the right. At the top of the 2nd floor hall is a half bathroom with a unique laundry chute to the basement. Central air for cooling and radiator hot water delivery for heat is the best of both worlds for comfort. Come see this house today, it will surprise you after you step through it's door.
Contact an agent
Home facts
- Year built:1948
- Listing ID #:PAPH2548056
- Added:1 day(s) ago
- Updated:October 16, 2025 at 04:38 AM
Rooms and interior
- Bedrooms:3
- Total bathrooms:2
- Full bathrooms:1
- Half bathrooms:1
- Living area:2,239 sq. ft.
Heating and cooling
- Cooling:Central A/C
- Heating:Natural Gas, Radiator
Structure and exterior
- Roof:Shingle
- Year built:1948
- Building area:2,239 sq. ft.
- Lot area:0.11 Acres
Utilities
- Water:Public
- Sewer:Public Sewer
Finances and disclosures
- Price:$399,900
- Price per sq. ft.:$178.61
- Tax amount:$4,655 (2025)
New listings near 627 Knorr St
- New
 $255,000Active3 beds 3 baths1,624 sq. ft.
$255,000Active3 beds 3 baths1,624 sq. ft.4801 Princeton Ave, PHILADELPHIA, PA 19135
MLS# PAPH2548564Listed by: BY REAL ESTATE - New
 $175,000Active3 beds 2 baths1,140 sq. ft.
$175,000Active3 beds 2 baths1,140 sq. ft.2816 W Albert St, PHILADELPHIA, PA 19132
MLS# PAPH2548044Listed by: LUXE REAL ESTATE LLC - New
 $234,900Active-- beds 1 baths1,365 sq. ft.
$234,900Active-- beds 1 baths1,365 sq. ft.3739 Kensington Ave, PHILADELPHIA, PA 19124
MLS# PAPH2548552Listed by: DAN REALTY  $1,575,000Pending4 beds 7 baths4,800 sq. ft.
$1,575,000Pending4 beds 7 baths4,800 sq. ft.200 Vine St, PHILADELPHIA, PA 19106
MLS# PAPH2548302Listed by: OCF REALTY LLC - PHILADELPHIA- New
 $449,000Active3 beds 3 baths1,872 sq. ft.
$449,000Active3 beds 3 baths1,872 sq. ft.2250 E Cambria St, PHILADELPHIA, PA 19134
MLS# PAPH2545760Listed by: COMPASS PENNSYLVANIA, LLC - New
 $299,900Active3 beds 3 baths1,376 sq. ft.
$299,900Active3 beds 3 baths1,376 sq. ft.1714 Afton St, PHILADELPHIA, PA 19111
MLS# PAPH2548536Listed by: PHILADELPHIA HOMES - New
 $209,000Active4 beds -- baths1,908 sq. ft.
$209,000Active4 beds -- baths1,908 sq. ft.5700 Kingsessing Ave, PHILADELPHIA, PA 19143
MLS# PAPH2547792Listed by: COMPASS PENNSYLVANIA, LLC - New
 $230,000Active3 beds 1 baths980 sq. ft.
$230,000Active3 beds 1 baths980 sq. ft.3056 Aramingo Ave, PHILADELPHIA, PA 19134
MLS# PAPH2548096Listed by: RE/MAX ONE REALTY - New
 $625,000Active2 beds 2 baths1,747 sq. ft.
$625,000Active2 beds 2 baths1,747 sq. ft.1101 Washington Ave #306, PHILADELPHIA, PA 19147
MLS# PAPH2548168Listed by: COMPASS PENNSYLVANIA, LLC
