642 S 51st St, Philadelphia, PA 19143
Local realty services provided by:Better Homes and Gardens Real Estate Reserve
642 S 51st St,Philadelphia, PA 19143
$460,000
- 3 Beds
- 3 Baths
- 1,792 sq. ft.
- Single family
- Active
Listed by: ernesto salgado
Office: coldwell banker realty
MLS#:PAPH2512494
Source:BRIGHTMLS
Price summary
- Price:$460,000
- Price per sq. ft.:$256.7
About this home
Peaceful, Spacious and Luxury at its Finest! A fully reimagined 3-bedroom, 2.5-bath gem nestled in the heart of West Philly’s beloved Cedar Park neighborhood. This stunning twin home blends timeless character with high-end modern finishes—featuring soaring ceilings, luxury vinyl plank flooring, and custom metal stair railings that make a bold statement.
The chef’s kitchen is a showstopper, boasting quartz countertops, premium stainless steel appliances, and one of the largest walk-in pantries in the area—perfect for entertaining or everyday culinary adventures. Upstairs, the spacious primary suite offers a spa-like retreat with a beautifully tiled en-suite bath.
Enjoy your own private backyard oasis, ideal for relaxing or hosting friends. With cafés, shops, and public transit just steps away, this home delivers the best of city living with a neighborhood feel.
Contact an agent
Home facts
- Year built:1925
- Listing ID #:PAPH2512494
- Added:138 day(s) ago
- Updated:November 18, 2025 at 02:58 PM
Rooms and interior
- Bedrooms:3
- Total bathrooms:3
- Full bathrooms:2
- Half bathrooms:1
- Living area:1,792 sq. ft.
Heating and cooling
- Cooling:Central A/C
- Heating:Central, Natural Gas
Structure and exterior
- Year built:1925
- Building area:1,792 sq. ft.
- Lot area:0.04 Acres
Utilities
- Water:Public
- Sewer:Public Sewer
Finances and disclosures
- Price:$460,000
- Price per sq. ft.:$256.7
- Tax amount:$4,244 (2024)
New listings near 642 S 51st St
- New
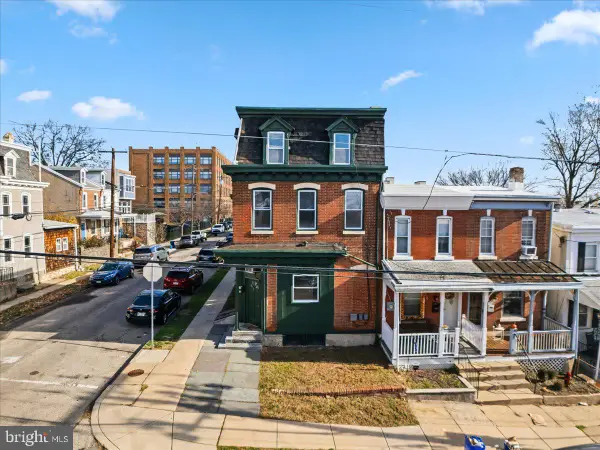 $550,000Active5 beds -- baths2,840 sq. ft.
$550,000Active5 beds -- baths2,840 sq. ft.4149 Pechin St, PHILADELPHIA, PA 19128
MLS# PAPH2560510Listed by: BHHS FOX & ROACH-CHESTNUT HILL - New
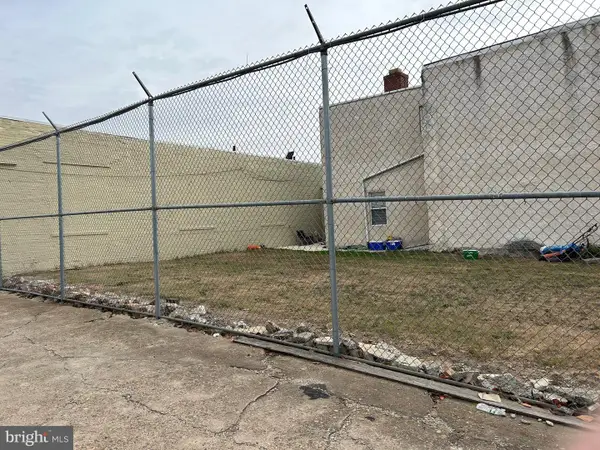 $175,000Active0.06 Acres
$175,000Active0.06 Acres2119-23 E Ann St, PHILADELPHIA, PA 19134
MLS# PAPH2560768Listed by: BHHS FOX & ROACH-JENKINTOWN - New
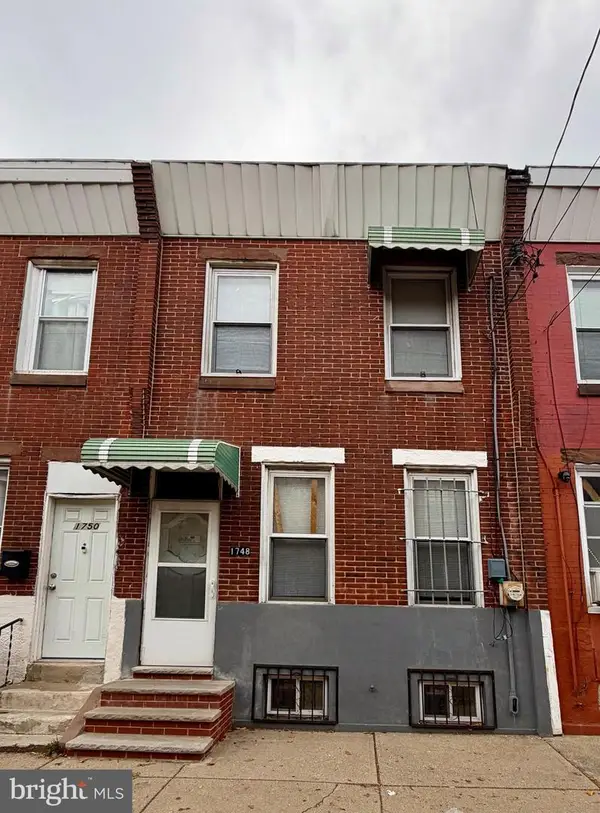 $249,900Active3 beds 2 baths968 sq. ft.
$249,900Active3 beds 2 baths968 sq. ft.1748 S Chadwick St, PHILADELPHIA, PA 19145
MLS# PAPH2512490Listed by: FUKON REALTY - New
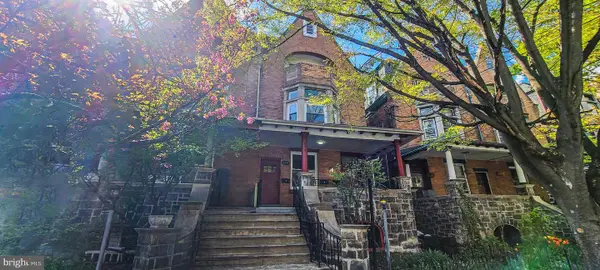 $699,900Active4 beds -- baths3,450 sq. ft.
$699,900Active4 beds -- baths3,450 sq. ft.608 S 48th St, PHILADELPHIA, PA 19143
MLS# PAPH2559900Listed by: EXP REALTY, LLC - New
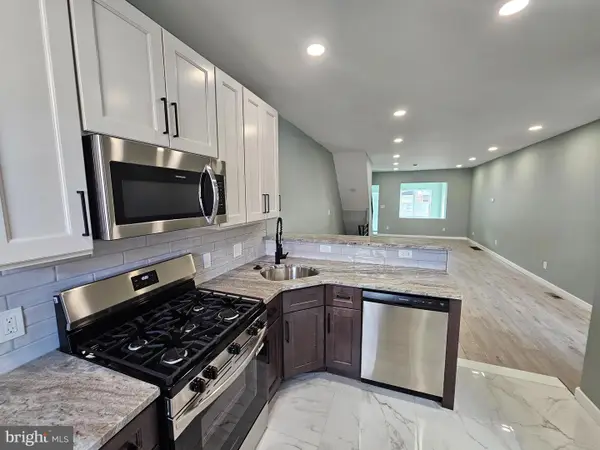 $265,000Active3 beds 2 baths1,590 sq. ft.
$265,000Active3 beds 2 baths1,590 sq. ft.1963 W Spencer Ave, PHILADELPHIA, PA 19141
MLS# PAPH2560748Listed by: MARKET FORCE REALTY - New
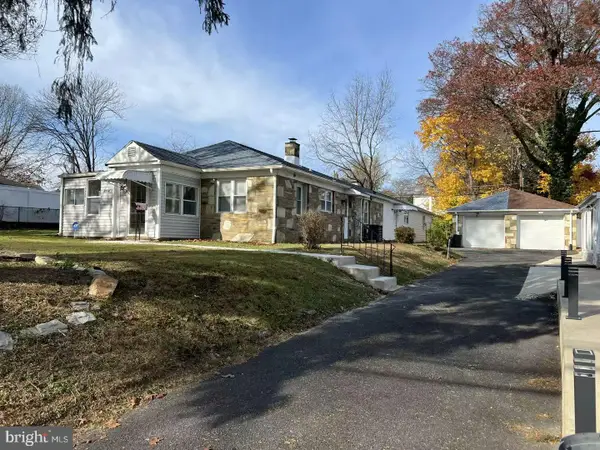 $588,000Active4 beds 2 baths2,086 sq. ft.
$588,000Active4 beds 2 baths2,086 sq. ft.8714 Verree Rd, PHILADELPHIA, PA 19115
MLS# PAPH2560754Listed by: HK99 REALTY LLC - New
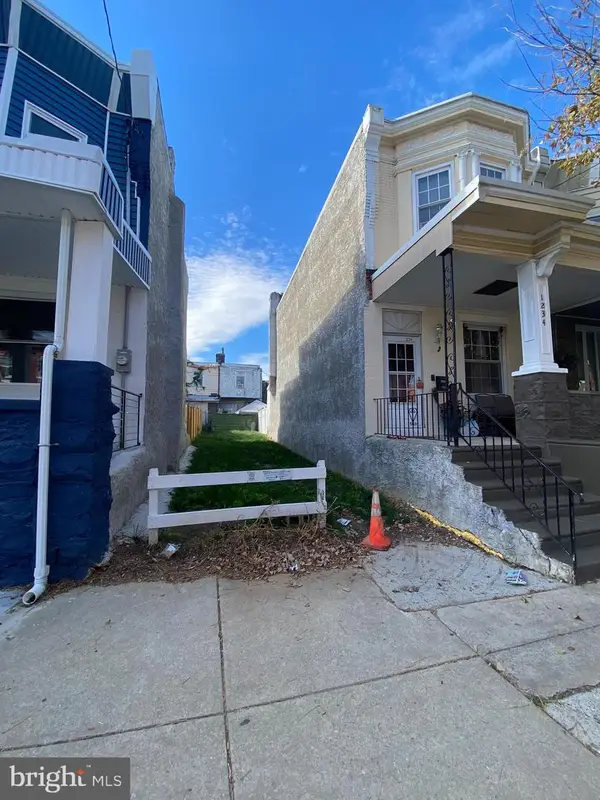 $130,000Active0.03 Acres
$130,000Active0.03 Acres1232 N 28th St, PHILADELPHIA, PA 19121
MLS# PAPH2560540Listed by: KW EMPOWER - New
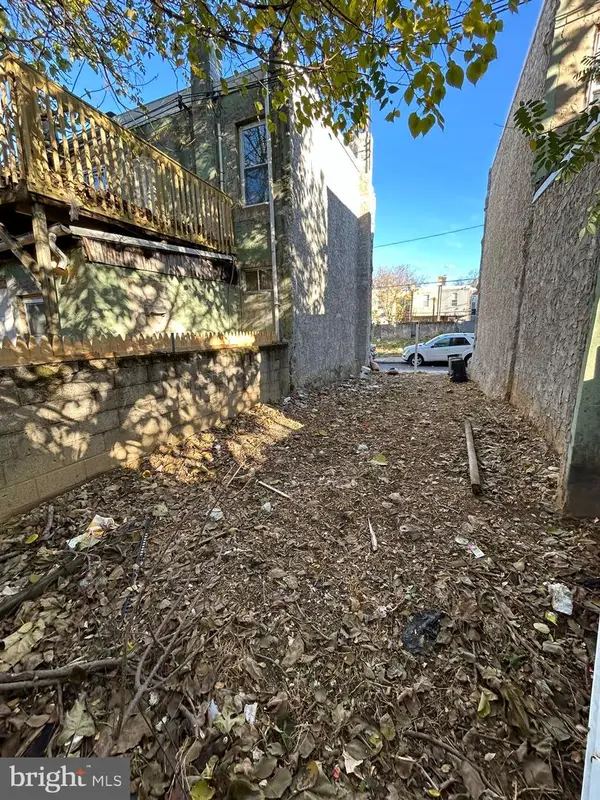 $55,000Active0.02 Acres
$55,000Active0.02 Acres1528 S Lecount St, PHILADELPHIA, PA 19146
MLS# PAPH2560750Listed by: BHHS FOX & ROACH-JENKINTOWN - Open Sat, 12 to 2pmNew
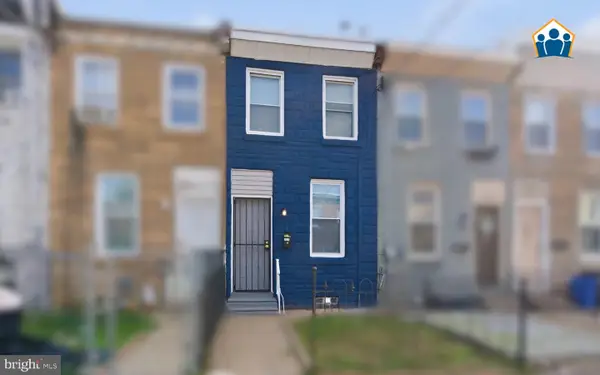 $245,000Active2 beds 1 baths611 sq. ft.
$245,000Active2 beds 1 baths611 sq. ft.2625 Braddock St, PHILADELPHIA, PA 19125
MLS# PAPH2560450Listed by: KW EMPOWER - New
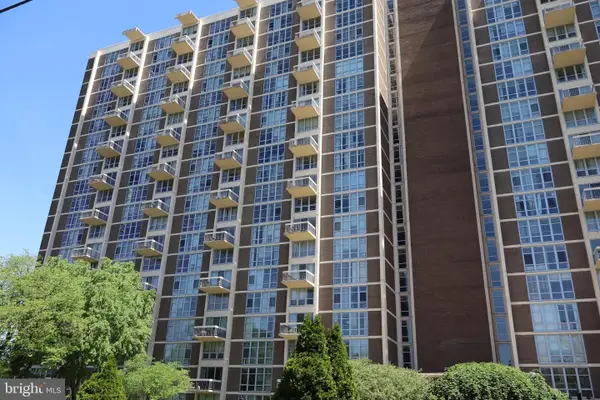 $169,900Active2 beds 1 baths1,200 sq. ft.
$169,900Active2 beds 1 baths1,200 sq. ft.3600 Conshohocken Ave #1004, PHILADELPHIA, PA 19131
MLS# PAPH2560362Listed by: ELFANT WISSAHICKON-MT AIRY
