7214 Bradford St, Philadelphia, PA 19149
Local realty services provided by:Better Homes and Gardens Real Estate Community Realty
7214 Bradford St,Philadelphia, PA 19149
$214,900
- 3 Beds
- 3 Baths
- 1,296 sq. ft.
- Townhouse
- Pending
Listed by:timothy collins
Office:re/max one realty
MLS#:PAPH2551408
Source:BRIGHTMLS
Price summary
- Price:$214,900
- Price per sq. ft.:$165.82
About this home
Welcome to this well-maintained Air lite home in Northeast Philadelphia featuring 3 bedrooms and 2.5 bathrooms. The main level offers plenty of natural lighting with a traditional layout making it easy to host family events and gatherings. The eat-in kitchen is equipped with new stainless steel appliances and classic wood cabinetry, making it the perfect space for everyday meals. The basement offers great flexibility — use it as additional living space, a home office, or a recreation area — and includes a half bathroom for added convenience. Upstairs, The main bedroom offers its own private full bathroom with a stall shower, providing added comfort and convenience. There are also 2 other great size rooms and two hallway closets for additional storage and a full bathroom with a tub/shower combo. Additional updates include a roof that’s only 2 years old and a water heater installed in 2018. . Located close to public transportation, restaurants, parks, and shopping, this home combines comfort, convenience, and value in one great package. Move-in ready and full of potential — don’t miss your chance to make it yours!
Contact an agent
Home facts
- Year built:1950
- Listing ID #:PAPH2551408
- Added:1 day(s) ago
- Updated:October 24, 2025 at 10:09 AM
Rooms and interior
- Bedrooms:3
- Total bathrooms:3
- Full bathrooms:2
- Half bathrooms:1
- Living area:1,296 sq. ft.
Heating and cooling
- Cooling:Ceiling Fan(s), Central A/C
- Heating:Forced Air, Natural Gas
Structure and exterior
- Year built:1950
- Building area:1,296 sq. ft.
- Lot area:0.04 Acres
Utilities
- Water:Public
- Sewer:Public Sewer
Finances and disclosures
- Price:$214,900
- Price per sq. ft.:$165.82
- Tax amount:$3,537 (2025)
New listings near 7214 Bradford St
- Coming Soon
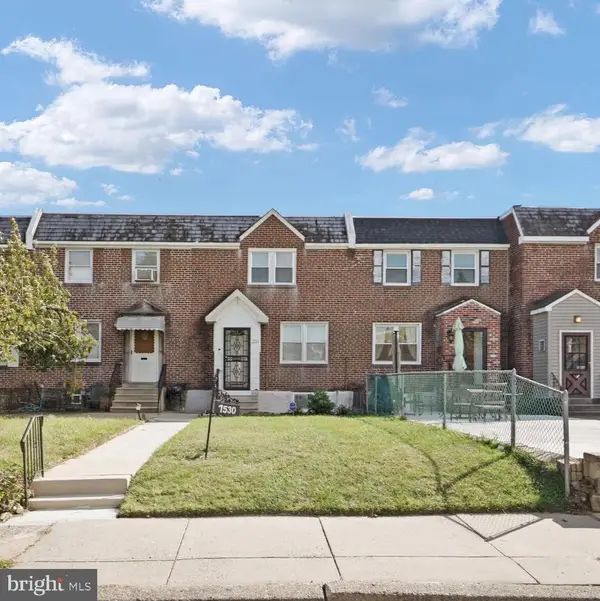 $280,000Coming Soon3 beds 2 baths
$280,000Coming Soon3 beds 2 baths7530 Greenhill Rd, PHILADELPHIA, PA 19151
MLS# PAPH2545778Listed by: BHHS FOX & ROACH-CONCORD - New
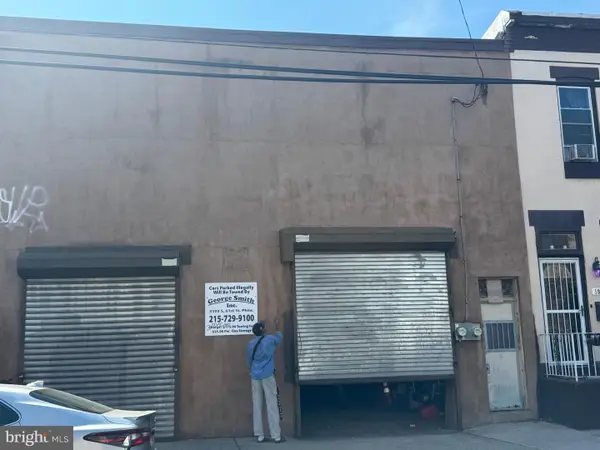 $450,000Active-- beds -- baths4,288 sq. ft.
$450,000Active-- beds -- baths4,288 sq. ft.1908-10 Morris St, PHILADELPHIA, PA 19145
MLS# PAPH2551588Listed by: HOMESMART REALTY ADVISORS - Coming Soon
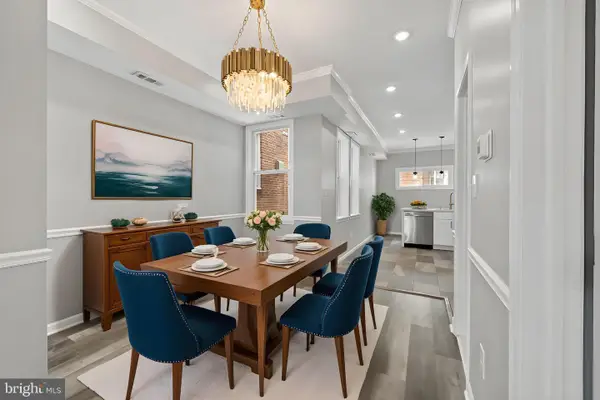 $275,000Coming Soon3 beds 3 baths
$275,000Coming Soon3 beds 3 baths5105 Diamond St, PHILADELPHIA, PA 19131
MLS# PAPH2552018Listed by: COLDWELL BANKER REALTY - New
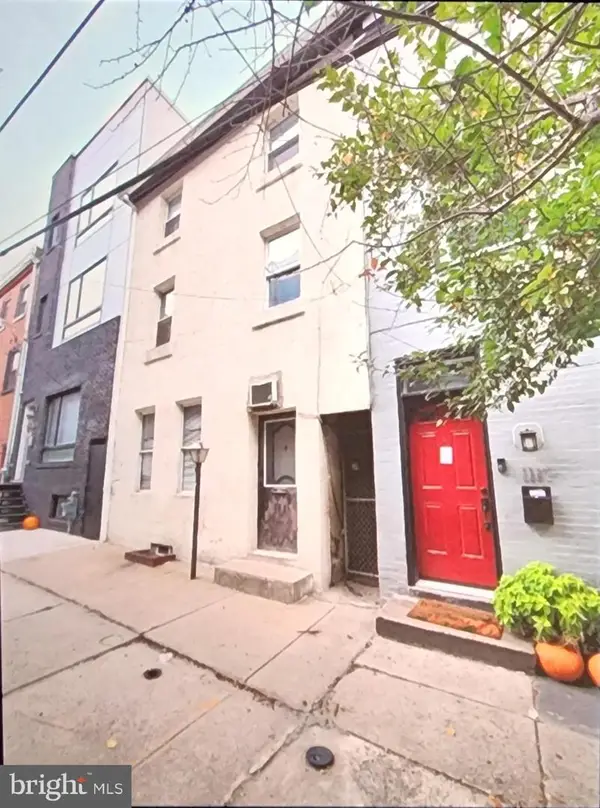 $299,000Active3 beds 2 baths1,302 sq. ft.
$299,000Active3 beds 2 baths1,302 sq. ft.1121 N Hancock St, PHILADELPHIA, PA 19123
MLS# PAPH2552028Listed by: REALTY MARK ASSOCIATES - Open Sat, 11am to 1pmNew
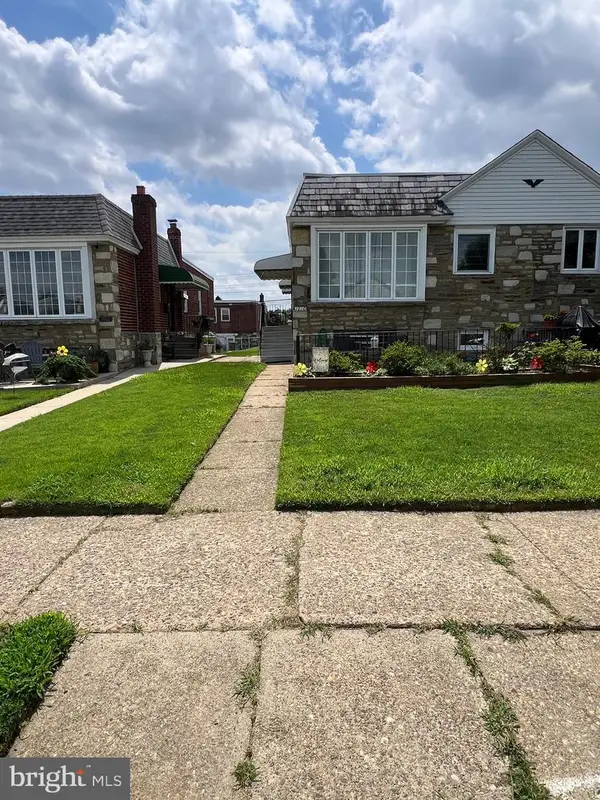 $325,000Active3 beds 2 baths1,041 sq. ft.
$325,000Active3 beds 2 baths1,041 sq. ft.1010 Griffith St, PHILADELPHIA, PA 19111
MLS# PAPH2552034Listed by: HOMESMART REALTY ADVISORS - New
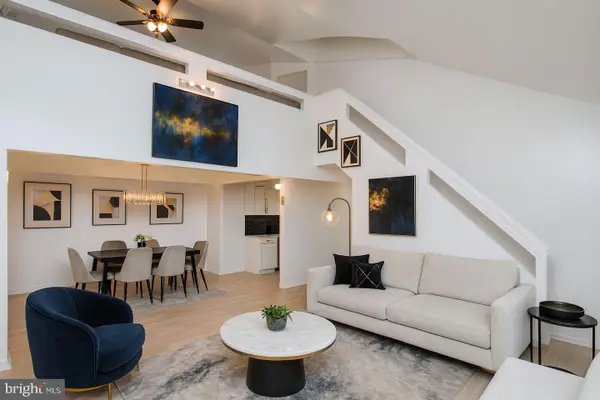 $279,000Active2 beds 3 baths1,553 sq. ft.
$279,000Active2 beds 3 baths1,553 sq. ft.48 Bonnie Gellman Ct #b48, PHILADELPHIA, PA 19114
MLS# PAPH2552042Listed by: BHHS FOX & ROACH-JENKINTOWN - New
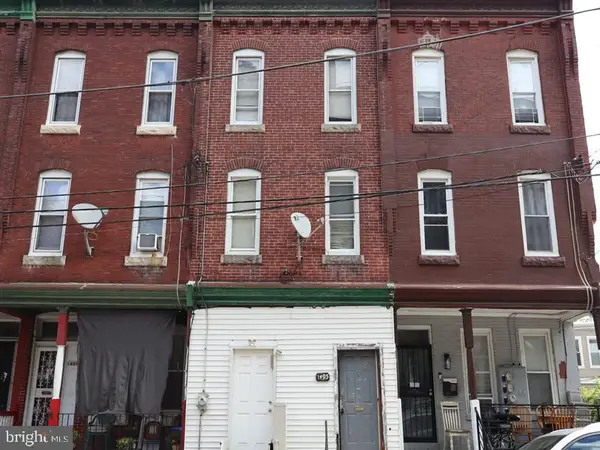 $110,000Active5 beds 2 baths1,775 sq. ft.
$110,000Active5 beds 2 baths1,775 sq. ft.1493 N 53rd St, PHILADELPHIA, PA 19131
MLS# PAPH2552046Listed by: ELFANT WISSAHICKON-MT AIRY - New
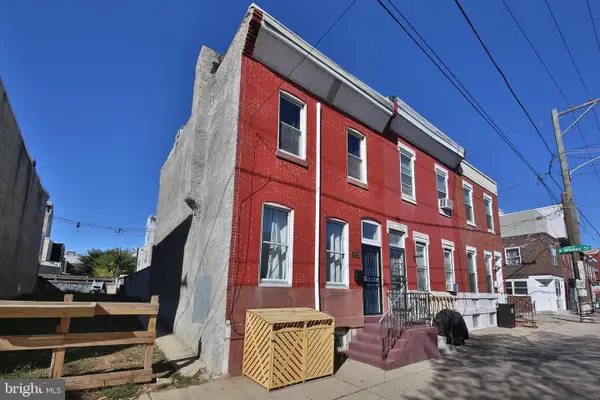 $330,000Active3 beds 2 baths1,200 sq. ft.
$330,000Active3 beds 2 baths1,200 sq. ft.1432 S 18th St, PHILADELPHIA, PA 19146
MLS# PAPH2548796Listed by: LONG & FOSTER REAL ESTATE, INC. - New
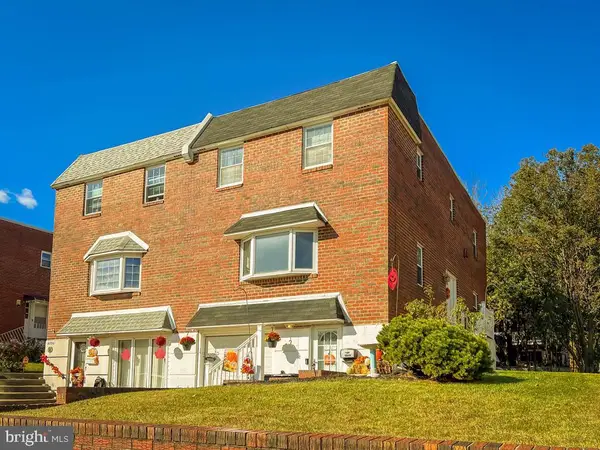 $419,900Active3 beds 3 baths2,197 sq. ft.
$419,900Active3 beds 3 baths2,197 sq. ft.11722 Audubon Ave, PHILADELPHIA, PA 19116
MLS# PAPH2551922Listed by: RE/MAX 2000 - New
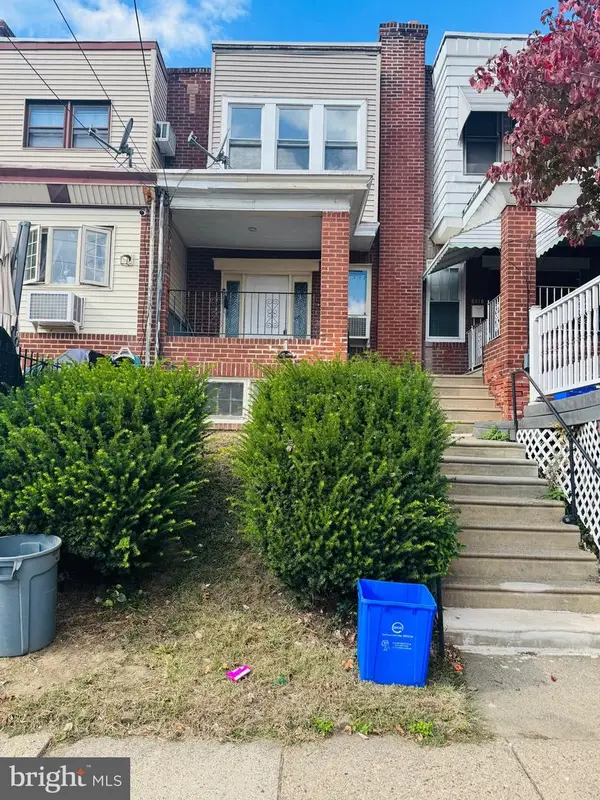 $215,000Active3 beds 1 baths1,134 sq. ft.
$215,000Active3 beds 1 baths1,134 sq. ft.6814 Marsden St, PHILADELPHIA, PA 19135
MLS# PAPH2552004Listed by: PREMIUM REALTY CASTOR INC
