722 E Upsal St, Philadelphia, PA 19119
Local realty services provided by:Better Homes and Gardens Real Estate Cassidon Realty
722 E Upsal St,Philadelphia, PA 19119
$457,500
- 3 Beds
- 4 Baths
- 2,513 sq. ft.
- Single family
- Pending
Listed by: edward j levin
Office: american destiny real estate-philadelphia
MLS#:PAPH2519270
Source:BRIGHTMLS
Price summary
- Price:$457,500
- Price per sq. ft.:$182.05
About this home
🏡 Stunning Renovated Twin Home in West Oak Lane — 3 Beds • 3.5 Baths
Discover this beautifully reimagined twin home in the heart of West Oak Lane/Cedarbrook. Meticulously updated from top to bottom, this home blends modern luxury with timeless charm and offers the ideal space for comfortable everyday living and entertaining.
Main Level Highlights: Large living and dining area with hardwood-style flooring, recessed lighting, and abundant natural light. Chef’s kitchen featuring quartz countertops, a generous island with breakfast bar, all new appliances, tile backsplash, and soft‑close cabinetry.
Upper-Level Retreat: Primary suite with spacious walk-in closet and spa-inspired en-suite bathroom boasting a large vanity, glass-enclosed shower with rain-head fixture, and premium tile finishes. Two additional bedrooms with ample closets and a beautifully appointed full hall bath.
Lower-Level Bonus: Fully finished basement offering a versatile flex space — ideal for a guest suite, home gym, or media room, complete with a full bathroom and generous storage.
Move-in ready with new central air and HVAC system, updated electric & plumbing, and stylish modern fixtures. Off-street parking available — a rare and highly desirable feature in West Oak Lane.
Premier West Oak Lane Location: Located within close proximity to Cheltenham Avenue shopping and dining options, YMCA, parks, and community amenities. Easy access to public transit (Route 18, Bus 16, Broad Street Line at Olney-Temple), Center City, and nearby suburbs via the PA Turnpike and I‑76.
This turnkey home delivers exceptional quality, modern comfort, and a strong sense of neighborhood charm. Don’t miss your chance to own a beautifully renovated home in one of Philadelphia’s most welcoming communities. Schedule your private tour today!
Contact an agent
Home facts
- Year built:1948
- Listing ID #:PAPH2519270
- Added:116 day(s) ago
- Updated:November 16, 2025 at 11:13 AM
Rooms and interior
- Bedrooms:3
- Total bathrooms:4
- Full bathrooms:3
- Half bathrooms:1
- Living area:2,513 sq. ft.
Heating and cooling
- Cooling:Central A/C
- Heating:Hot Water, Natural Gas
Structure and exterior
- Year built:1948
- Building area:2,513 sq. ft.
- Lot area:0.07 Acres
Utilities
- Water:Public
- Sewer:Public Sewer
Finances and disclosures
- Price:$457,500
- Price per sq. ft.:$182.05
- Tax amount:$4,221 (2024)
New listings near 722 E Upsal St
- New
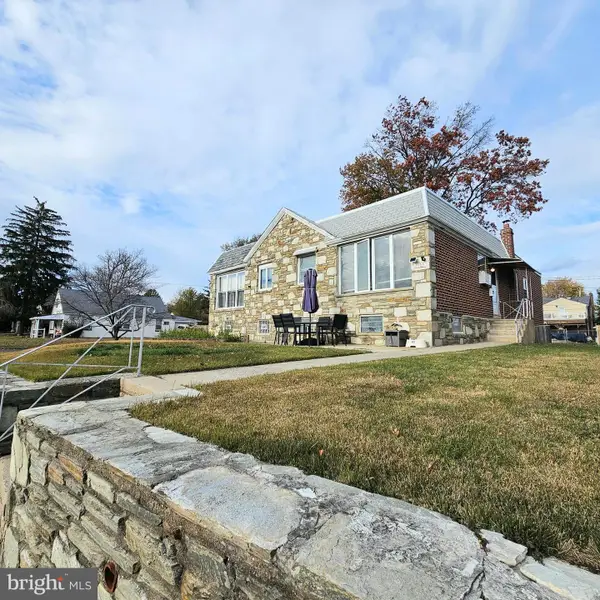 $350,000Active3 beds 2 baths1,051 sq. ft.
$350,000Active3 beds 2 baths1,051 sq. ft.1103 Ripley St, PHILADELPHIA, PA 19111
MLS# PAPH2559748Listed by: KELLER WILLIAMS MAIN LINE - New
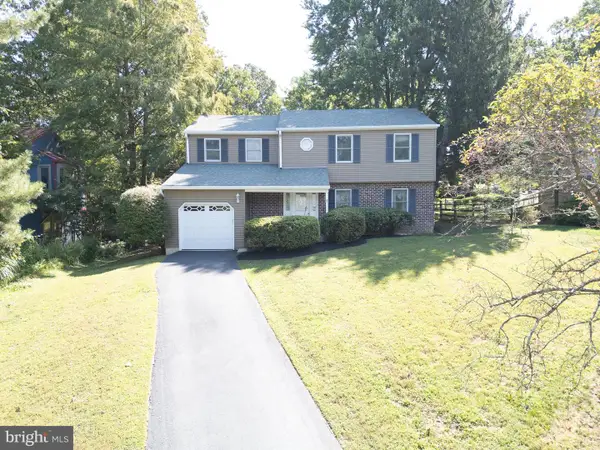 $595,947Active4 beds 3 baths1,850 sq. ft.
$595,947Active4 beds 3 baths1,850 sq. ft.947 Caledonia St, PHILADELPHIA, PA 19128
MLS# PAPH2536858Listed by: KELLER WILLIAMS REAL ESTATE - MEDIA - New
 $325,000Active3 beds -- baths1,190 sq. ft.
$325,000Active3 beds -- baths1,190 sq. ft.5320 Kershaw St, PHILADELPHIA, PA 19131
MLS# PAPH2559770Listed by: OPULENT REALTY GROUP LLC - New
 $135,000Active3 beds 1 baths1,024 sq. ft.
$135,000Active3 beds 1 baths1,024 sq. ft.1424 S Hicks St, PHILADELPHIA, PA 19146
MLS# PAPH2559774Listed by: VYLLA HOME - New
 $77,000Active3 beds 1 baths1,170 sq. ft.
$77,000Active3 beds 1 baths1,170 sq. ft.2017 E Pacific St, PHILADELPHIA, PA 19134
MLS# PAPH2557262Listed by: ELFANT WISSAHICKON REALTORS - New
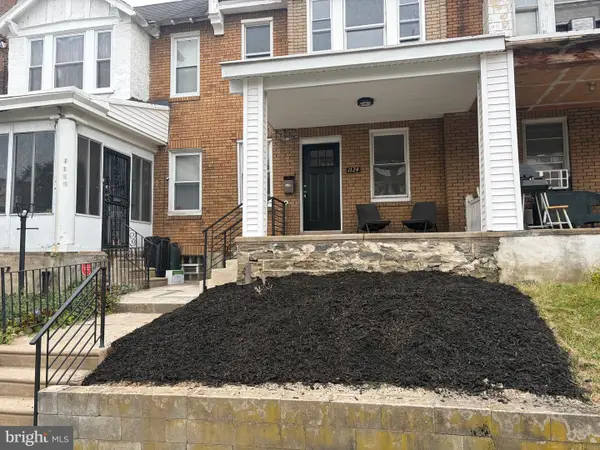 $280,000Active3 beds 2 baths1,480 sq. ft.
$280,000Active3 beds 2 baths1,480 sq. ft.1124 E Stafford St, PHILADELPHIA, PA 19138
MLS# PAPH2557986Listed by: REALTY MARK ASSOCIATES - New
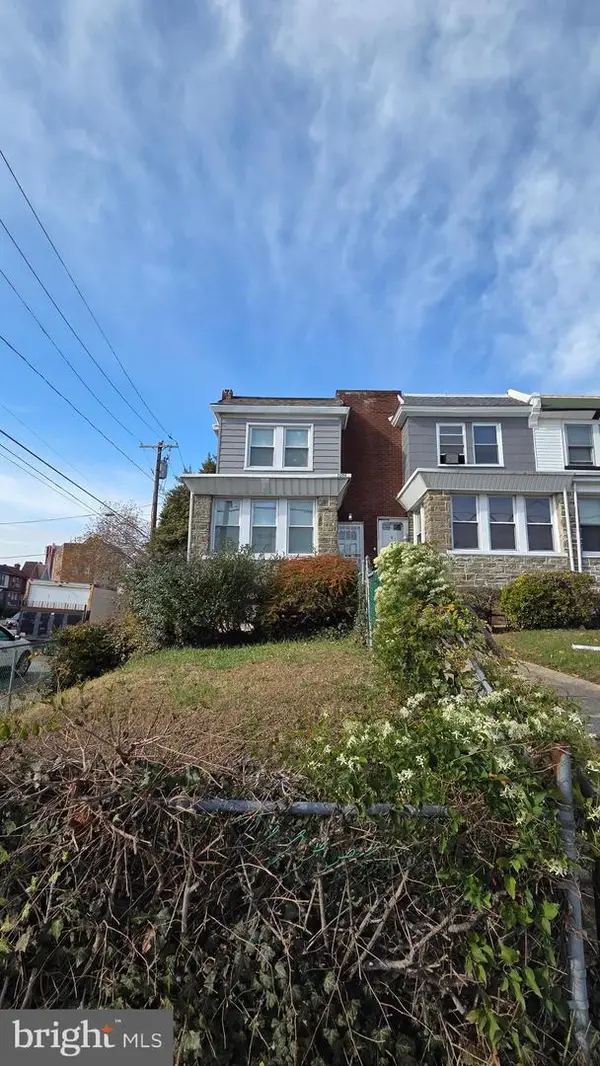 $309,990Active3 beds 2 baths1,808 sq. ft.
$309,990Active3 beds 2 baths1,808 sq. ft.7200 N 20th St, PHILADELPHIA, PA 19138
MLS# PAPH2559758Listed by: REALTY MARK CITYSCAPE-HUNTINGDON VALLEY - New
 $315,000Active2 beds -- baths1,964 sq. ft.
$315,000Active2 beds -- baths1,964 sq. ft.6908 Torresdale Ave, PHILADELPHIA, PA 19135
MLS# PAPH2559760Listed by: BY REAL ESTATE - Coming Soon
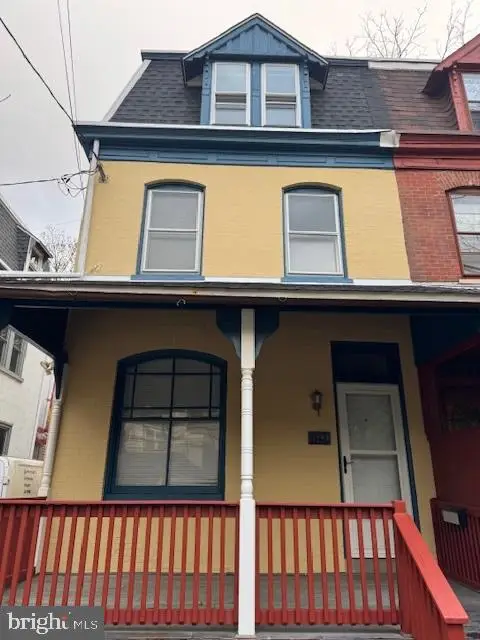 $369,900Coming Soon3 beds 2 baths
$369,900Coming Soon3 beds 2 baths5443 Morris St, PHILADELPHIA, PA 19144
MLS# PAPH2559710Listed by: COLDWELL BANKER REALTY - Open Sun, 2 to 4pmNew
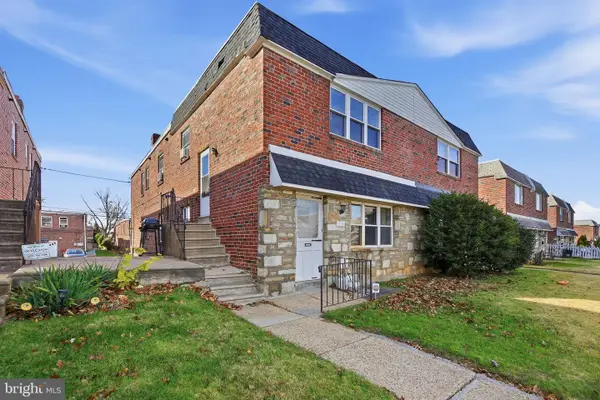 $325,000Active6 beds -- baths2,310 sq. ft.
$325,000Active6 beds -- baths2,310 sq. ft.1710 Griffith St, PHILADELPHIA, PA 19111
MLS# PAPH2559742Listed by: KW EMPOWER
