819 N Orkney St, Philadelphia, PA 19123
Local realty services provided by:Better Homes and Gardens Real Estate GSA Realty
819 N Orkney St,Philadelphia, PA 19123
$1,175,000
- 3 Beds
- 4 Baths
- 3,095 sq. ft.
- Townhouse
- Active
Listed by: clark fennimore
Office: space & company
MLS#:PAPH2547002
Source:BRIGHTMLS
Price summary
- Price:$1,175,000
- Price per sq. ft.:$379.64
- Monthly HOA dues:$83.33
About this home
819 N Orkney Street is part of the exclusive SEVENTEEN townhome enclave, a gated boutique grouping of residences showcasing modern luxury and elevated design with striking graphite brick and aluminum composite façades which set a bold tone and intriguing curb appeal. This stunning dwelling offers approximately 3,200 square feet of thoughtfully designed living space across five well planned levels, blending industrial-inspired elegance with contemporary comfort. From the moment you enter the private motor court through large format custom designed iron gates and pull right into your private 2 oversized garage, the attention to detail and upscale finishes are evident. These architectural gems located in the heart of Northern Liberties featuring three spacious bedrooms, three and a half luxurious bathrooms are finished in Carrera marble, Porcelanosa tile and feature Grohe and Toto fixtures. The primary bedroom has an abundance of thoughtfully designed and handcrafted custom built storage and closet spaces for all of your clothes and accessories, one also houses a television center which can be closed and hidden when not in use, in addition a large custom walk in closet and a beautifully designed dressing station with further walk in closet and storage space. The fully finished basement ideally functions as a comfortable year round media room with an additional abutting finished room lined with multiple storage closets is ideal for in home fitness, a remote office, game room or even as an optional fourth bedroom. The home features soaring 9’ to 14’ ceilings, stunning Brazilian Tigerwood floors, Pella Architect Series windows, custom steel stair railings, and a built-in Sonos sound system with ceiling speakers in the kitchen, family room, basement, and primary suite. The Poggenpohl kitchen with extra upper cabinets and built in pantry is perfectly equipped with Thermador Professional appliances, sleek soft-close cabinetry, and quartz countertops, making it ideal for both everyday living and entertaining. Off of the kitchen and dining area is a large Trex balcony that spans the width of the home is perfect for outdoor grilling, morning coffee and some urban gardening. Smart home features Schlage door locks, Nest thermostats, and fire and C/O detectors throughout, along with 4" recessed lighting in every room in the home. High speed internet is powered not only through WiFi but also CAT-5 wiring across all living spaces in the home ensuring seamless connectivity. The basement includes a media and security closet wired for multiple devices. The garage is fully outfitted with two ceiling-mounted 4’x8’ storage racks. Dual high-efficiency Lennox HVAC systems provide year-round comfort, and the home is efficiently run by NEST smart thermostat system and Airphone video intercom security. Atop the home is a large pilot house leading to a private green roof and Trex deck area offering sweeping city views, incredible daily sunsets and is an ideal space for outdoor entertaining or relaxation throughout the day and night. Located in one of Philadelphia’s most dynamic neighborhoods, this home is just steps away from notable favorites like Cafe La Maude, Honey’s Sit ’n Eat, One Shot Coffe and Liberty Lands Park, with nightlife and entertainment nearby at Yards and Urban Village Brewing, and North Bowl. Other new convinces are a Sprouts Market and Amazon Fresh Grocery within walking distance. This is truly a rare opportunity to own a completely turnkey luxury home in one of the city's most sought-after communities.
Contact an agent
Home facts
- Year built:2016
- Listing ID #:PAPH2547002
- Added:46 day(s) ago
- Updated:November 26, 2025 at 03:02 PM
Rooms and interior
- Bedrooms:3
- Total bathrooms:4
- Full bathrooms:3
- Half bathrooms:1
- Living area:3,095 sq. ft.
Heating and cooling
- Cooling:Central A/C
- Heating:Forced Air, Natural Gas
Structure and exterior
- Roof:Rubber, Vegetated
- Year built:2016
- Building area:3,095 sq. ft.
- Lot area:0.03 Acres
Utilities
- Water:Public
- Sewer:Public Sewer
Finances and disclosures
- Price:$1,175,000
- Price per sq. ft.:$379.64
- Tax amount:$11,502 (2025)
New listings near 819 N Orkney St
- Coming Soon
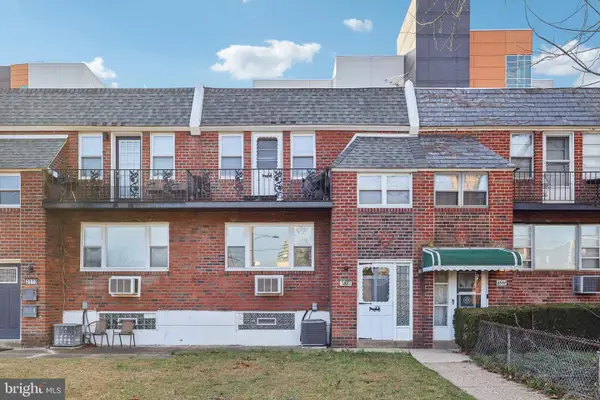 $365,000Coming Soon4 beds -- baths
$365,000Coming Soon4 beds -- baths2572 Balwynne Park Rd, PHILADELPHIA, PA 19131
MLS# PAPH2562216Listed by: REDFIN CORPORATION - Coming SoonOpen Sat, 11am to 1pm
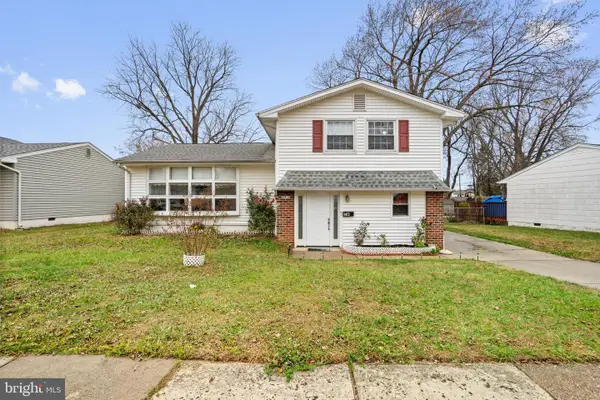 $535,000Coming Soon3 beds 3 baths
$535,000Coming Soon3 beds 3 baths8912 Turton Dr, PHILADELPHIA, PA 19115
MLS# PAPH2562848Listed by: HONEST REAL ESTATE - Coming Soon
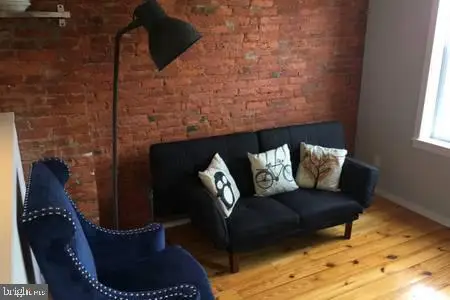 $499,999Coming Soon4 beds -- baths
$499,999Coming Soon4 beds -- baths1812 W Master St, PHILADELPHIA, PA 19121
MLS# PAPH2562850Listed by: REALTY MARK CITYSCAPE - New
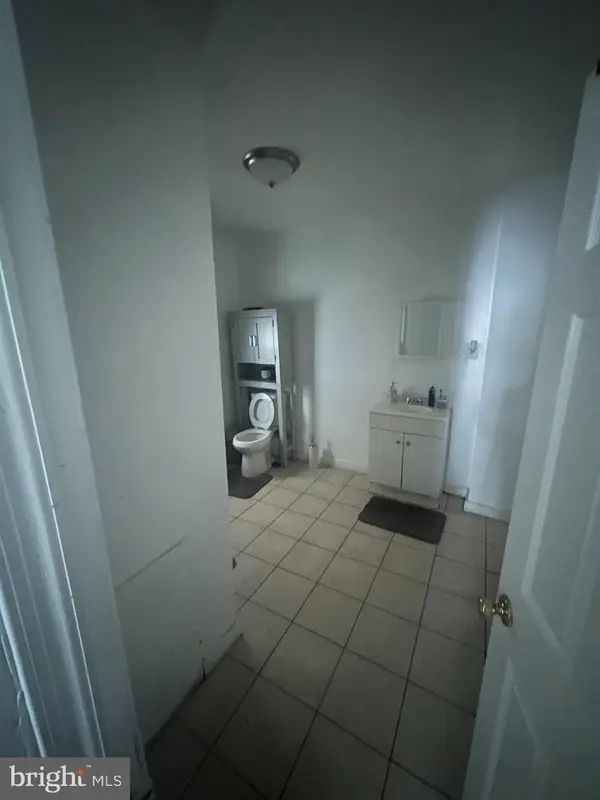 $210,000Active3 beds 2 baths1,080 sq. ft.
$210,000Active3 beds 2 baths1,080 sq. ft.604 Anchor St, PHILADELPHIA, PA 19120
MLS# PAPH2562844Listed by: REALTY MARK ASSOCIATES - New
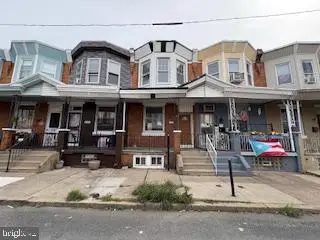 $97,500Active3 beds 1 baths1,008 sq. ft.
$97,500Active3 beds 1 baths1,008 sq. ft.3553 Stouton St, PHILADELPHIA, PA 19134
MLS# PAPH2562846Listed by: ELFANT WISSAHICKON-MT AIRY - Coming Soon
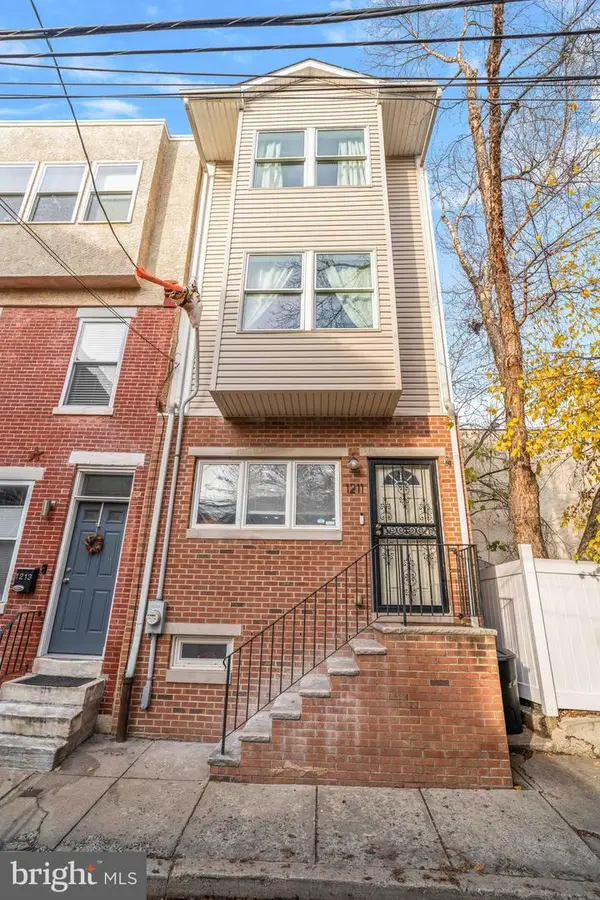 $700,000Coming Soon3 beds 3 baths
$700,000Coming Soon3 beds 3 baths1211 Webster St, PHILADELPHIA, PA 19147
MLS# PAPH2562840Listed by: EXP REALTY, LLC - New
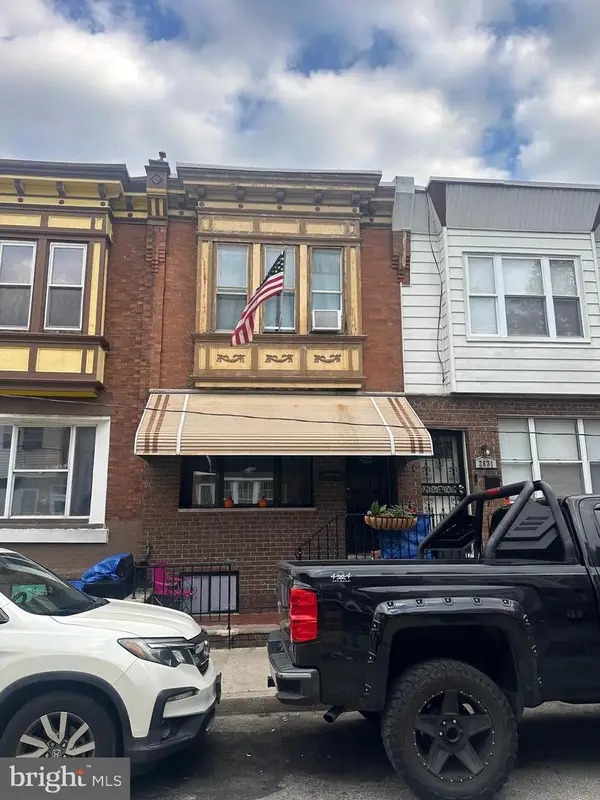 $165,000Active3 beds 1 baths900 sq. ft.
$165,000Active3 beds 1 baths900 sq. ft.2629 S Marshall St, PHILADELPHIA, PA 19148
MLS# PAPH2562838Listed by: RE/MAX ACCESS - Coming Soon
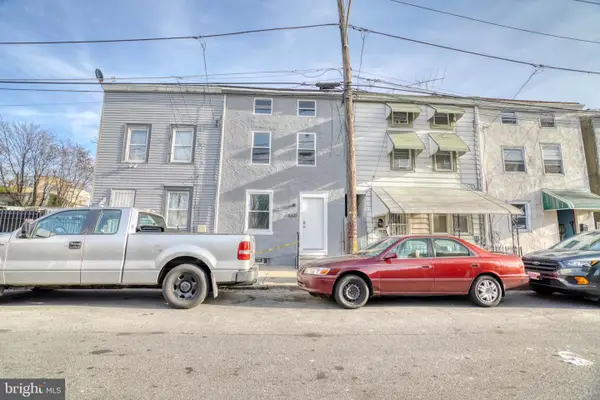 $189,900Coming Soon3 beds 2 baths
$189,900Coming Soon3 beds 2 baths4321 Elizabeth St, PHILADELPHIA, PA 19124
MLS# PAPH2555502Listed by: RE/MAX ACCESS - New
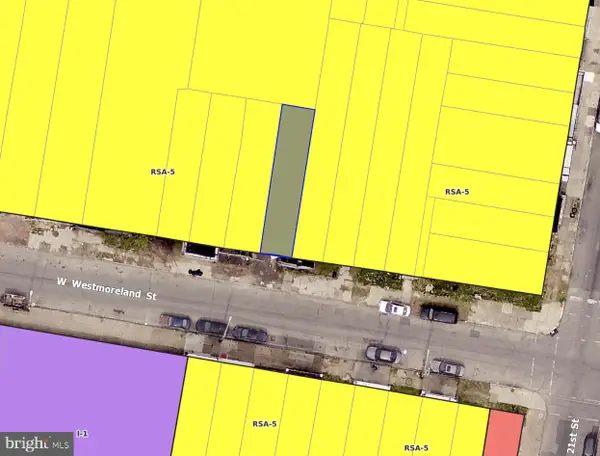 $21,900Active0.03 Acres
$21,900Active0.03 Acres2113 W Westmoreland St, PHILADELPHIA, PA 19140
MLS# PAPH2561048Listed by: KELLER WILLIAMS REALTY GROUP - New
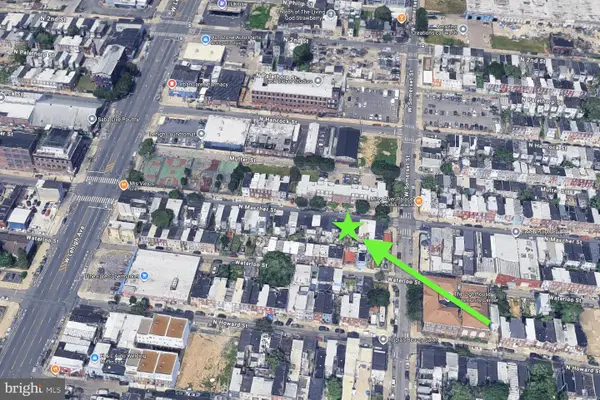 $21,900Active0.02 Acres
$21,900Active0.02 Acres2759 N Mascher St, PHILADELPHIA, PA 19133
MLS# PAPH2561298Listed by: KELLER WILLIAMS REALTY GROUP
