842 Wharton St, PHILADELPHIA, PA 19147
Local realty services provided by:Better Homes and Gardens Real Estate Reserve
842 Wharton St,PHILADELPHIA, PA 19147
$750,000
- 3 Beds
- 4 Baths
- 2,300 sq. ft.
- Townhouse
- Active
Listed by:matthew condello
Office:bhhs fox & roach-blue bell
MLS#:PAPH2536740
Source:BRIGHTMLS
Price summary
- Price:$750,000
- Price per sq. ft.:$326.09
About this home
Welcome to this stunning, fully renovated home nestled in the heart of Passyunk Square. Boasting three bedrooms and three and a half bathrooms, this residence offers a perfect blend of modern luxury and timeless charm. Step inside and be greeted by an open and airy floor plan, flooded with natural light that accentuates the high-end finishes throughout. The spacious living area is ideal for entertaining guests or simply relaxing with your loved ones. Gleaming hardwood floors, recessed lighting, and large windows create an inviting ambiance that is sure to impress. The gourmet kitchen is a chef's dream, featuring top-of-the-line appliances, sleek countertops and ample storage space. Whether you're hosting a dinner party or preparing a casual meal, this kitchen is equipped to handle it all. The adjacent dining area provides a seamless flow, making it easy to enjoy meals with family and friends. Retreat to the luxurious primary suite, complete with a walk-in closet and a spa-like ensuite bathroom. The two additional bedrooms are generously sized and offer plenty of space for relaxation or productivity. The two additional full baths have also been meticulously designed with modern fixtures and finishes, providing a touch of elegance to your daily routine. To top it all off you have a finished basement and a roof top deck. Don't miss the opportunity to make this renovated gem your own.
Contact an agent
Home facts
- Year built:1915
- Listing ID #:PAPH2536740
- Added:5 day(s) ago
- Updated:September 17, 2025 at 01:47 PM
Rooms and interior
- Bedrooms:3
- Total bathrooms:4
- Full bathrooms:3
- Half bathrooms:1
- Living area:2,300 sq. ft.
Heating and cooling
- Cooling:Central A/C
- Heating:Central, Natural Gas
Structure and exterior
- Year built:1915
- Building area:2,300 sq. ft.
- Lot area:0.02 Acres
Utilities
- Water:Public
- Sewer:Public Sewer
Finances and disclosures
- Price:$750,000
- Price per sq. ft.:$326.09
- Tax amount:$5,879 (2025)
New listings near 842 Wharton St
- New
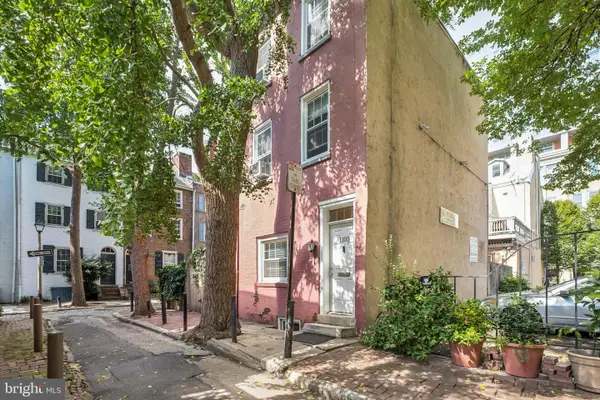 $769,900Active3 beds -- baths1,260 sq. ft.
$769,900Active3 beds -- baths1,260 sq. ft.1105 Latimer St, PHILADELPHIA, PA 19107
MLS# PAPH2538280Listed by: KW EMPOWER - New
 $319,900Active4 beds -- baths1,600 sq. ft.
$319,900Active4 beds -- baths1,600 sq. ft.6300 Eastwood St, PHILADELPHIA, PA 19149
MLS# PAPH2538444Listed by: CANAAN REALTY INVESTMENT GROUP - Coming Soon
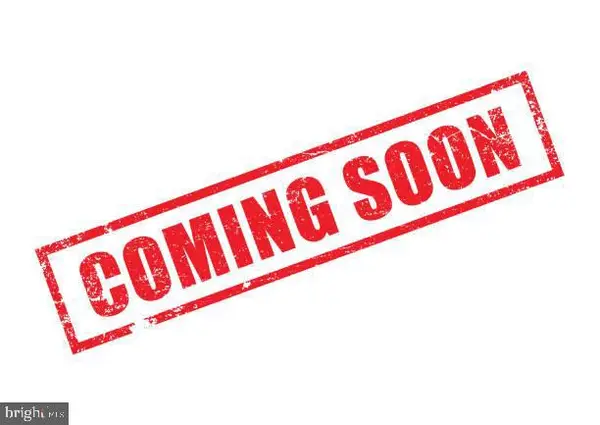 $330,000Coming Soon6 beds 2 baths
$330,000Coming Soon6 beds 2 baths5204 Morris St, PHILADELPHIA, PA 19144
MLS# PAPH2538546Listed by: JMG PENNSYLVANIA - New
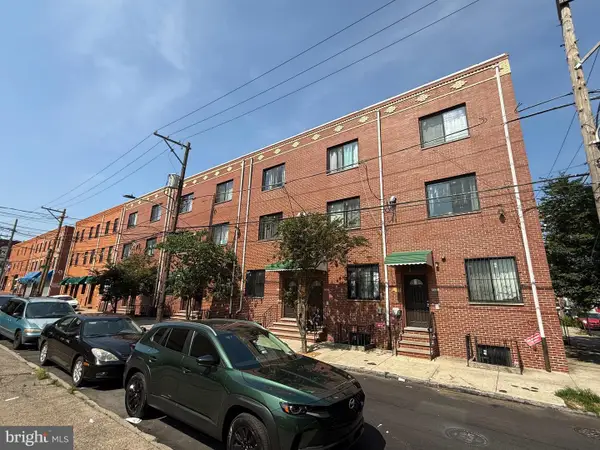 $640,000Active6 beds -- baths2,385 sq. ft.
$640,000Active6 beds -- baths2,385 sq. ft.1226 N Carlisle St, PHILADELPHIA, PA 19121
MLS# PAPH2538554Listed by: KELLER WILLIAMS REALTY - New
 $236,000Active0 Acres
$236,000Active0 Acres722 S 49th St, PHILADELPHIA, PA 19143
MLS# PAPH2536772Listed by: HOMESMART REALTY ADVISORS - New
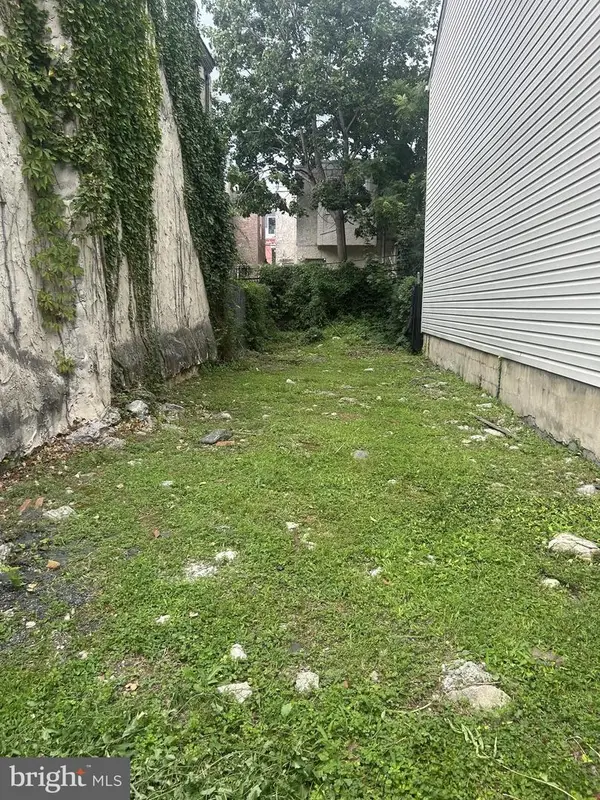 $168,000Active0.03 Acres
$168,000Active0.03 Acres4913 Florence Ave, PHILADELPHIA, PA 19143
MLS# PAPH2538346Listed by: HOMESMART REALTY ADVISORS - New
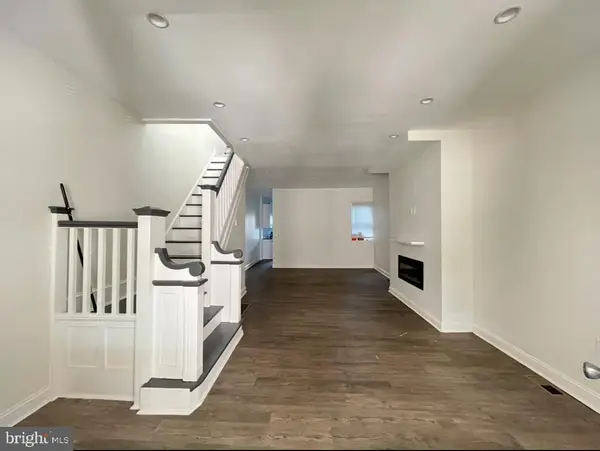 $228,000Active3 beds 3 baths1,429 sq. ft.
$228,000Active3 beds 3 baths1,429 sq. ft.5941 Chester Ave, PHILADELPHIA, PA 19143
MLS# PAPH2538536Listed by: BAE REALTY AND INVESTMENT SERVICES - Open Sat, 11am to 1pmNew
 $435,000Active4 beds 3 baths1,746 sq. ft.
$435,000Active4 beds 3 baths1,746 sq. ft.6713 Cinnamon Dr, PHILADELPHIA, PA 19128
MLS# PAPH2526204Listed by: HOMESMART REALTY ADVISORS - New
 $365,000Active2 beds 2 baths1,028 sq. ft.
$365,000Active2 beds 2 baths1,028 sq. ft.2658 Edgemont St, PHILADELPHIA, PA 19125
MLS# PAPH2526682Listed by: JBMP GROUP - New
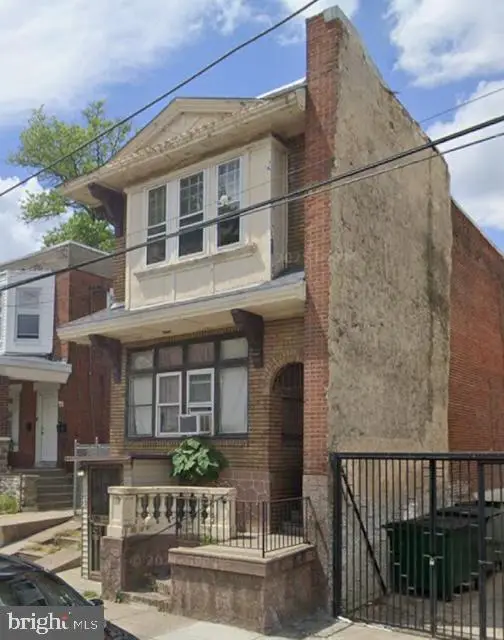 $300,000Active2 beds -- baths2,108 sq. ft.
$300,000Active2 beds -- baths2,108 sq. ft.4746 N 12th St, PHILADELPHIA, PA 19141
MLS# PAPH2538528Listed by: COLDWELL BANKER REALTY
