875 Granite St, PHILADELPHIA, PA 19124
Local realty services provided by:Better Homes and Gardens Real Estate Maturo

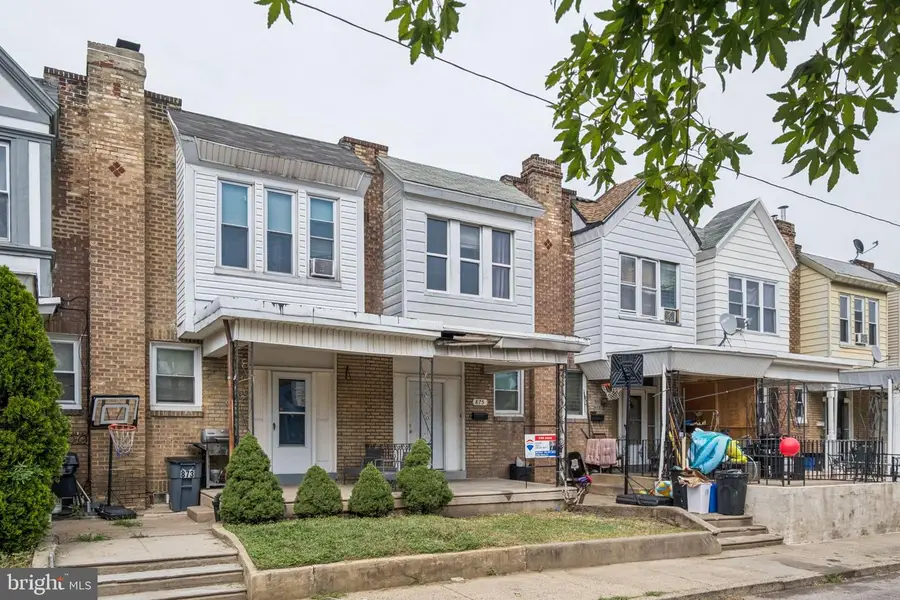
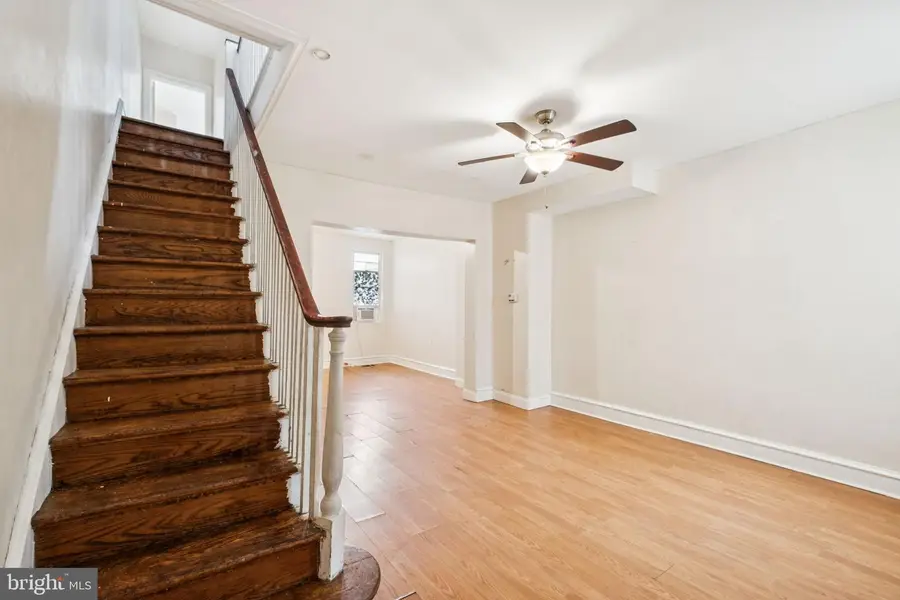
875 Granite St,PHILADELPHIA, PA 19124
$155,000
- 3 Beds
- 2 Baths
- 1,022 sq. ft.
- Townhouse
- Active
Listed by:steven t hull
Office:re/max one realty
MLS#:PAPH2525034
Source:BRIGHTMLS
Price summary
- Price:$155,000
- Price per sq. ft.:$151.66
About this home
Welcome to 875 Granite Street: a traditional, straight through row home located in northeast Philadelphia.
Approaching this property, you will see a quaint green space and a front covered porch with a concrete stamped patio. Enter through to a rather spacious living room, a formal dining room, and a kitchen in the very back. The kitchen offers just the right amount of space for all of your cooking and storage needs, entertaining, and easy access to and from the shared deck. Completing the first floor is a half bathroom in the dining dining room. Upstairs, you will discover three bedrooms, including the large front facing master bedroom. Each bedroom has enough space for his and her belongings and or closet space. Shared amongst the bedrooms is one full bathroom. Downstairs is a full-size basement with access to the garage. Customize this space for all of your storage needs and/or potential finishing for extra living space. This property is a stone throw away from the Roosevelt Boulevard, with quick and easy access to all of Center City, Philadelphia as well as a short commute to surrounding counties. Consider adding seeing 875 Granite Street to your list of properties today!
Contact an agent
Home facts
- Year built:1940
- Listing Id #:PAPH2525034
- Added:5 day(s) ago
- Updated:August 16, 2025 at 08:45 PM
Rooms and interior
- Bedrooms:3
- Total bathrooms:2
- Full bathrooms:1
- Half bathrooms:1
- Living area:1,022 sq. ft.
Heating and cooling
- Cooling:Central A/C
- Heating:Forced Air, Natural Gas
Structure and exterior
- Year built:1940
- Building area:1,022 sq. ft.
- Lot area:0.02 Acres
Utilities
- Water:Public
- Sewer:Public Septic, Public Sewer
Finances and disclosures
- Price:$155,000
- Price per sq. ft.:$151.66
- Tax amount:$1,993 (2025)
New listings near 875 Granite St
- New
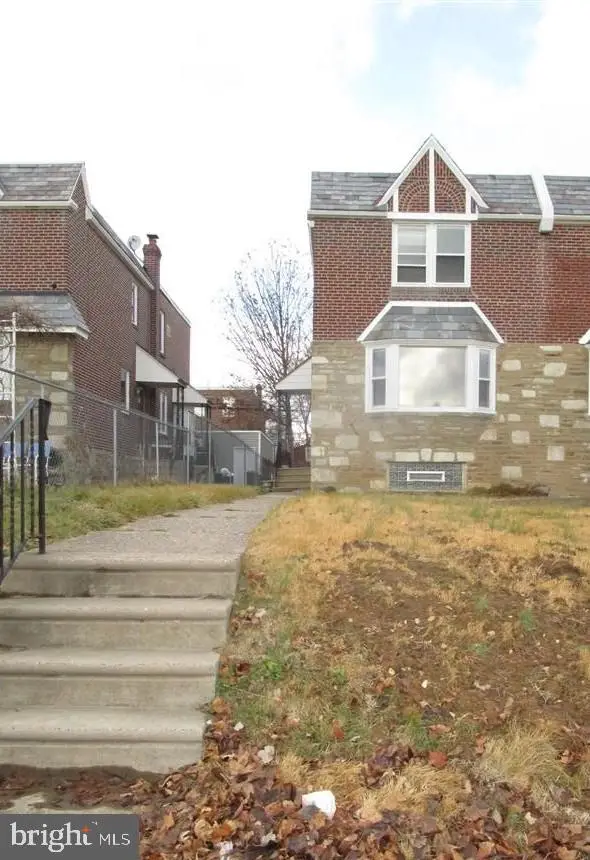 $319,000Active3 beds 3 baths1,410 sq. ft.
$319,000Active3 beds 3 baths1,410 sq. ft.2345 Ripley St, PHILADELPHIA, PA 19152
MLS# PAPH2528220Listed by: PANPHIL REALTY, LLC - New
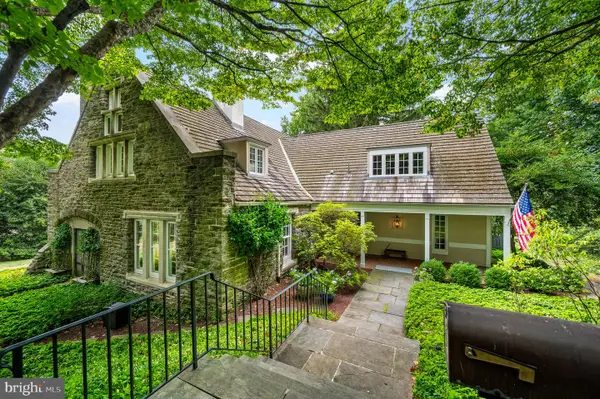 $1,895,000Active4 beds 4 baths3,297 sq. ft.
$1,895,000Active4 beds 4 baths3,297 sq. ft.8702 Seminole St, PHILADELPHIA, PA 19118
MLS# PAPH2528138Listed by: BHHS FOX & ROACH-CHESTNUT HILL - New
 $85,900Active-- beds 1 baths342 sq. ft.
$85,900Active-- beds 1 baths342 sq. ft.1324 Locust St #717, PHILADELPHIA, PA 19107
MLS# PAPH2528312Listed by: COMPASS PENNSYLVANIA, LLC - New
 $149,900Active3 beds 2 baths1,056 sq. ft.
$149,900Active3 beds 2 baths1,056 sq. ft.3410 N 16th St, PHILADELPHIA, PA 19140
MLS# PAPH2528384Listed by: KEY LEGACY REALTY - Open Sat, 12 to 2pmNew
 $195,000Active3 beds 2 baths1,192 sq. ft.
$195,000Active3 beds 2 baths1,192 sq. ft.910 E Stafford St, PHILADELPHIA, PA 19138
MLS# PAPH2527314Listed by: EXP REALTY, LLC - New
 $199,999Active4 beds 1 baths1,504 sq. ft.
$199,999Active4 beds 1 baths1,504 sq. ft.524 W Duncannon Ave, PHILADELPHIA, PA 19120
MLS# PAPH2528354Listed by: HOMESTARR REALTY - Open Sun, 1 to 3pmNew
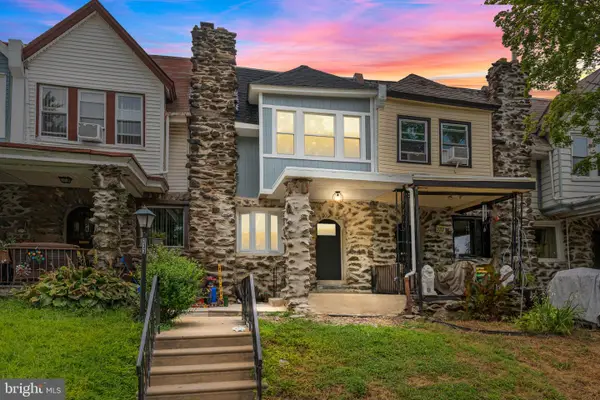 $349,999Active3 beds 2 baths2,184 sq. ft.
$349,999Active3 beds 2 baths2,184 sq. ft.335 E Cliveden St, PHILADELPHIA, PA 19119
MLS# PAPH2528356Listed by: HOMESTARR REALTY - New
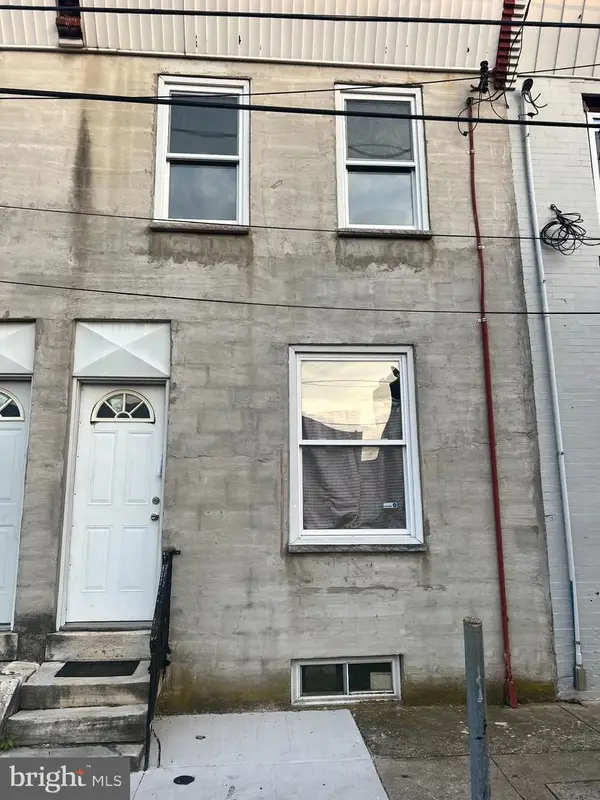 $74,900Active2 beds 1 baths774 sq. ft.
$74,900Active2 beds 1 baths774 sq. ft.2765 Helen St, PHILADELPHIA, PA 19134
MLS# PAPH2523806Listed by: MENDEZ HOMES AND INVESTMENTS - New
 $64,999Active3 beds 1 baths1,260 sq. ft.
$64,999Active3 beds 1 baths1,260 sq. ft.2532 N Marston St, PHILADELPHIA, PA 19132
MLS# PAPH2527586Listed by: HOMESMART REALTY ADVISORS - Coming Soon
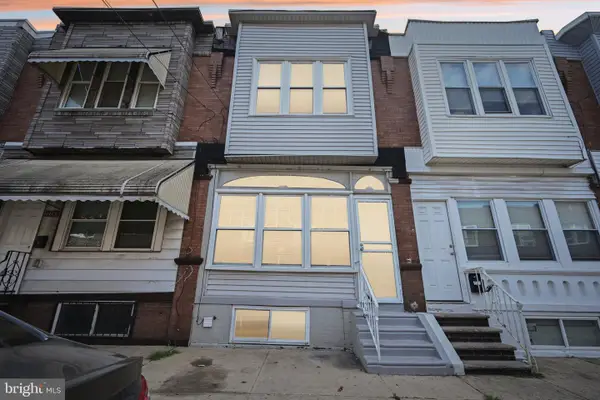 $218,800Coming Soon3 beds 2 baths
$218,800Coming Soon3 beds 2 baths1417 S 28th St, PHILADELPHIA, PA 19146
MLS# PAPH2528010Listed by: BHHS FOX & ROACH WAYNE-DEVON
