909 S 20th St #3, Philadelphia, PA 19146
Local realty services provided by:Better Homes and Gardens Real Estate Maturo
909 S 20th St #3,Philadelphia, PA 19146
$232,000
- 1 Beds
- 1 Baths
- 474 sq. ft.
- Condominium
- Active
Listed by: caleb tracy
Office: kw empower
MLS#:PAPH2485794
Source:BRIGHTMLS
Price summary
- Price:$232,000
- Price per sq. ft.:$489.45
About this home
Welcome to your new home—a charming 1-bedroom, 1-bath condo located in the heart of the vibrant Graduate Hospital neighborhood of Philadelphia! This stunning third-floor corner unit is filled with natural light, featuring large windows and a spacious layout that’s perfect for city living.
Enjoy plenty of sunlight pouring in through the numerous windows while you appreciate the high ceilings and stylish hardwood floors in the spacious living room. The galley kitchen is equipped with stainless steel appliances, including a dishwasher. The bedroom boasts plush, well-maintained carpeting and an ensuite bathroom with ceramic tile, providing added privacy and convenience. This condo also offers central air conditioning and heating, along with your own washer/dryer, creating a self-sufficient living experience.
Neighborhood perks include a dynamic community filled with delicious restaurants, trendy bars, and boutique shops, all just a short stroll away. The location provides easy access to nearby neighborhoods like Rittenhouse and Center City, ensuring you’re always close to a variety of dining, shopping, and entertainment options. Plus, with excellent public transit connections, commuting around the city has never been easier. With decent condo fees, this bright and beautiful condo perfectly blends convenience and style. Don’t miss your chance to call this wonderful place your home!
Contact an agent
Home facts
- Year built:2007
- Listing ID #:PAPH2485794
- Added:182 day(s) ago
- Updated:November 27, 2025 at 02:35 PM
Rooms and interior
- Bedrooms:1
- Total bathrooms:1
- Full bathrooms:1
- Living area:474 sq. ft.
Heating and cooling
- Cooling:Central A/C
- Heating:Baseboard - Electric, Natural Gas
Structure and exterior
- Year built:2007
- Building area:474 sq. ft.
Utilities
- Water:Public
- Sewer:Public Sewer
Finances and disclosures
- Price:$232,000
- Price per sq. ft.:$489.45
- Tax amount:$3,412 (2024)
New listings near 909 S 20th St #3
- New
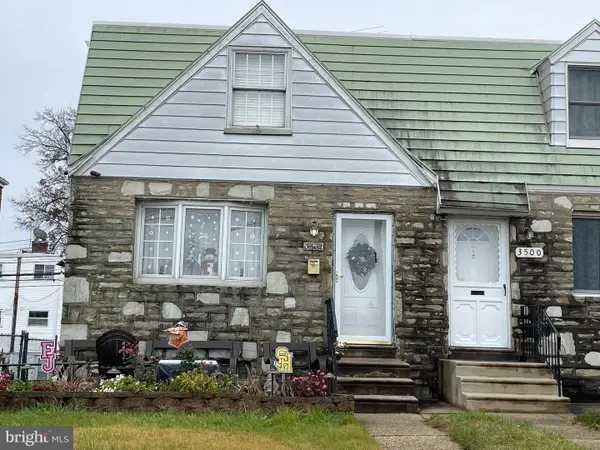 $335,000Active6 beds 3 baths1,484 sq. ft.
$335,000Active6 beds 3 baths1,484 sq. ft.3502 Grant Ave, PHILADELPHIA, PA 19114
MLS# PAPH2563178Listed by: REALTY 365 - New
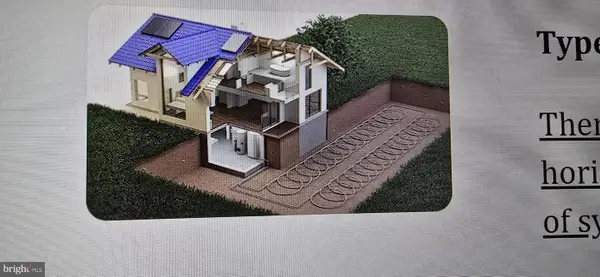 $374,900Active5 beds -- baths1,856 sq. ft.
$374,900Active5 beds -- baths1,856 sq. ft.1411 W Loudon St, PHILADELPHIA, PA 19141
MLS# PAPH2563182Listed by: REALTY MARK ASSOCIATES - Coming Soon
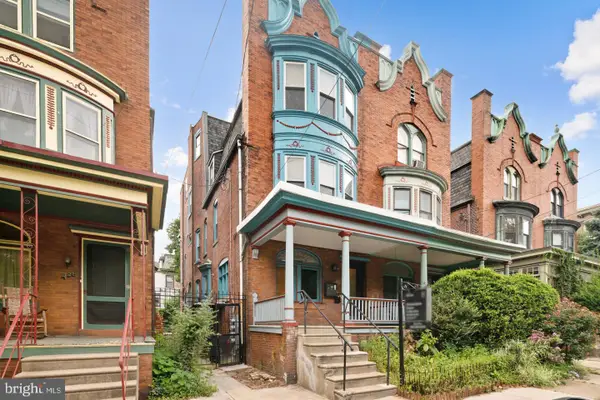 $310,000Coming Soon1 beds 1 baths
$310,000Coming Soon1 beds 1 baths426 S 44th St #2, PHILADELPHIA, PA 19104
MLS# PAPH2563170Listed by: COMPASS PENNSYLVANIA, LLC - Coming Soon
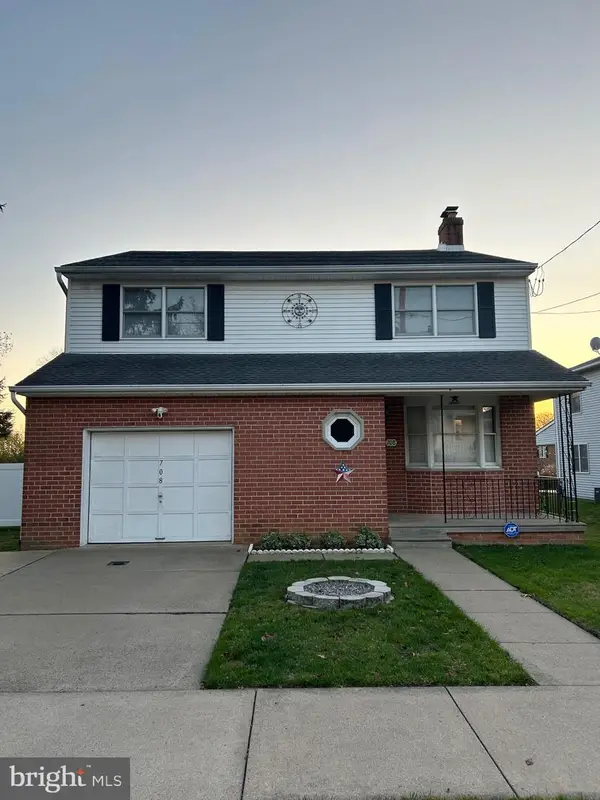 $549,000Coming Soon4 beds 3 baths
$549,000Coming Soon4 beds 3 baths708 Hoffnagle St, PHILADELPHIA, PA 19111
MLS# PAPH2563172Listed by: BETTER HOMES REALTY GROUP - Coming Soon
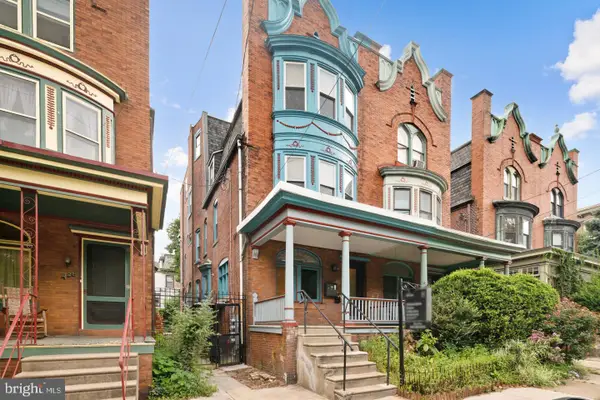 $460,000Coming Soon3 beds 3 baths
$460,000Coming Soon3 beds 3 baths426 S 44th St #1, PHILADELPHIA, PA 19104
MLS# PAPH2563174Listed by: COMPASS PENNSYLVANIA, LLC - Coming Soon
 $259,999Coming Soon4 beds 3 baths
$259,999Coming Soon4 beds 3 baths2453 Turner St, PHILADELPHIA, PA 19121
MLS# PAPH2563162Listed by: OCF REALTY LLC - PHILADELPHIA - New
 $99,900Active3 beds 1 baths964 sq. ft.
$99,900Active3 beds 1 baths964 sq. ft.1638 W Victoria St, PHILADELPHIA, PA 19140
MLS# PAPH2563164Listed by: GENSTONE REALTY - New
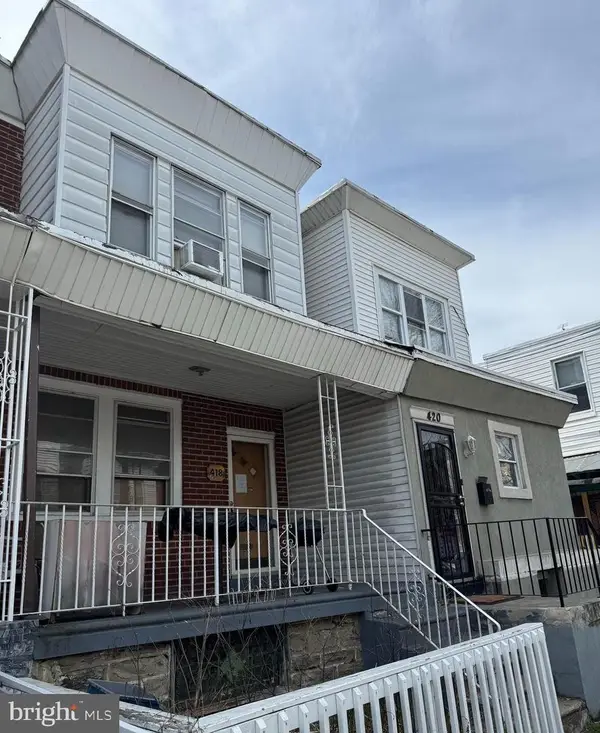 $125,000Active3 beds 1 baths1,420 sq. ft.
$125,000Active3 beds 1 baths1,420 sq. ft.418 W Mentor St, PHILADELPHIA, PA 19120
MLS# PAPH2562798Listed by: DIVERSIFIED REALTY SOLUTIONS - New
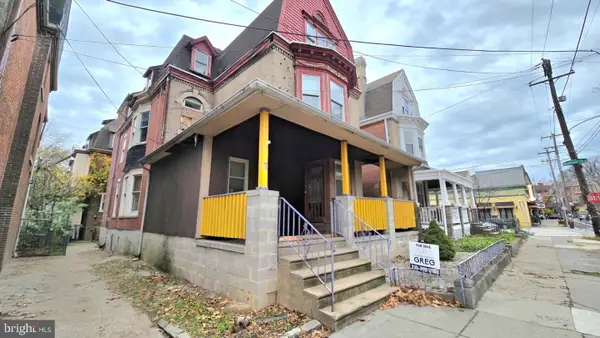 $459,900Active10 beds 3 baths3,690 sq. ft.
$459,900Active10 beds 3 baths3,690 sq. ft.902 S 47th St, PHILADELPHIA, PA 19143
MLS# PAPH2563072Listed by: GIRALDO REAL ESTATE GROUP - Coming Soon
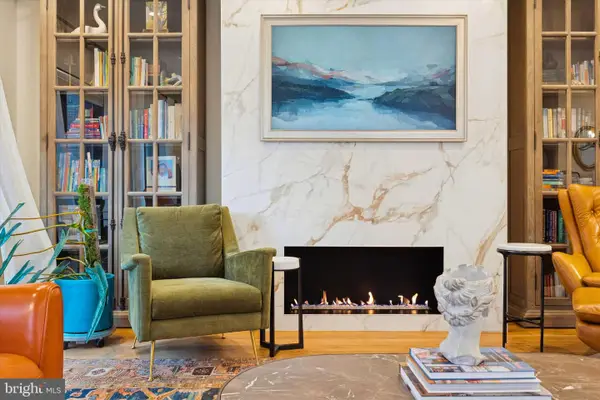 $2,335,000Coming Soon5 beds 6 baths
$2,335,000Coming Soon5 beds 6 baths706 Latona St #a, PHILADELPHIA, PA 19147
MLS# PAPH2563094Listed by: ELFANT WISSAHICKON-RITTENHOUSE SQUARE
