1272 Tyler Ave, PHOENIXVILLE, PA 19460
Local realty services provided by:Better Homes and Gardens Real Estate Valley Partners
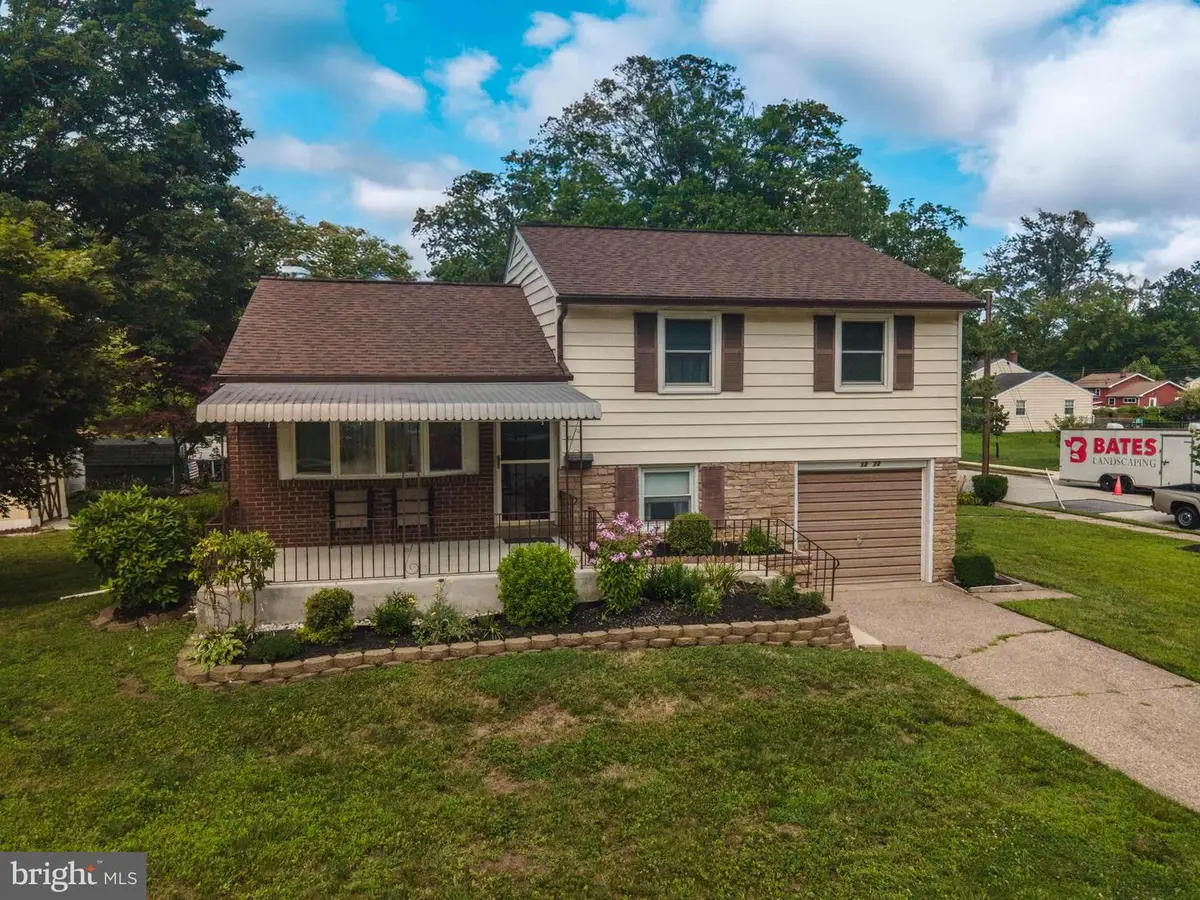
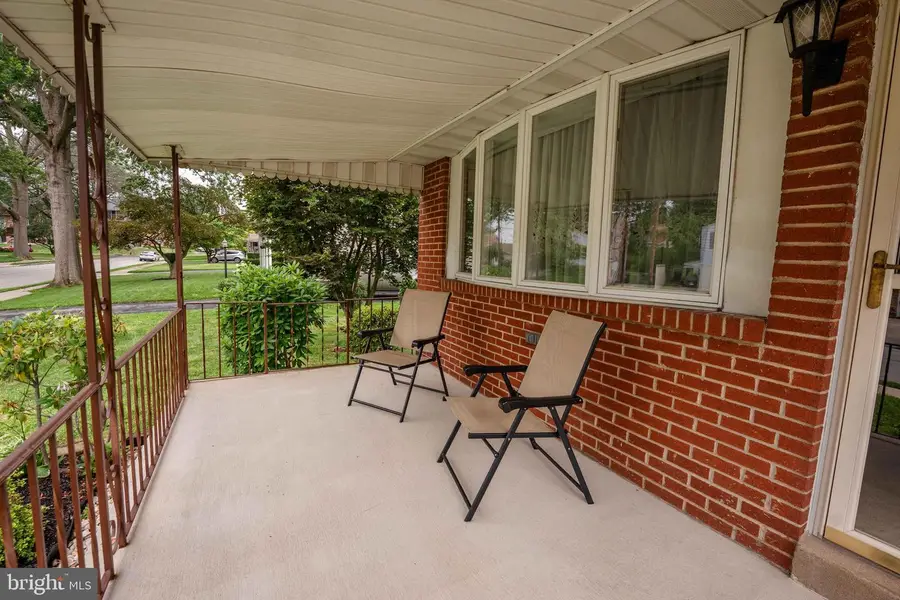
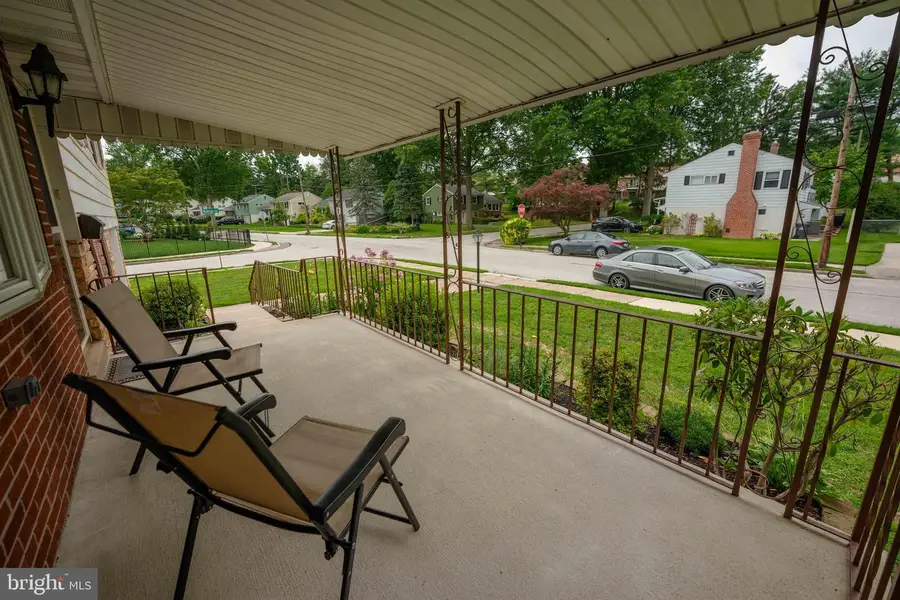
1272 Tyler Ave,PHOENIXVILLE, PA 19460
$375,000
- 3 Beds
- 1 Baths
- 950 sq. ft.
- Single family
- Pending
Listed by:peg chism
Office:long & foster real estate, inc.
MLS#:PACT2103876
Source:BRIGHTMLS
Price summary
- Price:$375,000
- Price per sq. ft.:$394.74
About this home
A true gem! Lovely Split Level 3 Bedroom with a Full Bath and One Car Garage & Central Air located on a corner lot in Phoenixville Borough. New Roof-2013. Gutters Enclosed-2024. 2022-Lennox Gas Furnace. 2022-Air Conditioner. Gas Cooking, Heat & Hot Water. Public Water & Sewer. A covered front porch will welcome you to the home. Just imagine relaxing on the front porch with your favorite morning beverage. For friends & family gatherings the Living and Dining Room flow nicely together. The eat in kitchen is original with a refrigerator(included), pantry and newer 2024 Gas Stove. The lower level has a recreation area with some updating would be an ideal Game/TV room. Additionally, in the lower level there is a utility room with access to the 1 Car Garage with Opener, a 2022 Lennox Gas Furnace, 2024 50-gallon Bradford White Gas Hot Water Heater, Laundry Tub, Washer/Dryer(Included) with an Exterior Door that provides easy access to the Backyard with a shed(in need of some work). On the upper level, there are three bedrooms, 1 Full Bath, Hallway Linen Closet and Walk Up Attic. This is a wonderful opportunity to own this home that is within walking distance to the local high school as well as quaint, historic downtown Phoenixville. Home is being Sold As-Is, No Credits or Repairs. Buyer(s) will be responsible to order, address and obtain a "conditional use & occupancy certificate", if needed, for Phoenixville Borough's Use & Occupancy requirements.
Contact an agent
Home facts
- Year built:1958
- Listing Id #:PACT2103876
- Added:32 day(s) ago
- Updated:August 15, 2025 at 07:30 AM
Rooms and interior
- Bedrooms:3
- Total bathrooms:1
- Full bathrooms:1
- Living area:950 sq. ft.
Heating and cooling
- Cooling:Central A/C
- Heating:Forced Air, Natural Gas
Structure and exterior
- Roof:Shingle
- Year built:1958
- Building area:950 sq. ft.
- Lot area:0.15 Acres
Utilities
- Water:Public
- Sewer:Public Sewer
Finances and disclosures
- Price:$375,000
- Price per sq. ft.:$394.74
- Tax amount:$5,020 (2024)
New listings near 1272 Tyler Ave
- Coming Soon
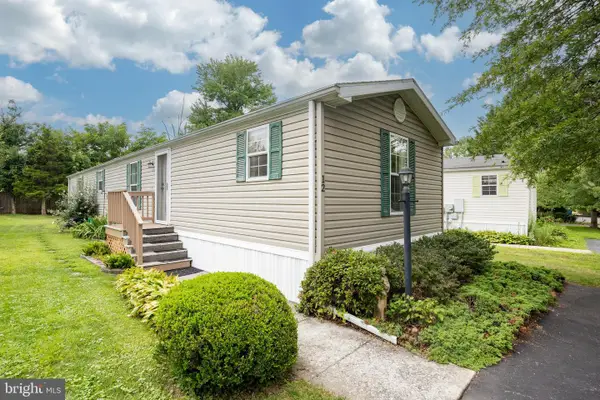 $97,000Coming Soon2 beds 2 baths
$97,000Coming Soon2 beds 2 baths12 Rosewood Ln, PHOENIXVILLE, PA 19460
MLS# PACT2106212Listed by: CENTURY 21 NORRIS-VALLEY FORGE - Coming SoonOpen Fri, 5 to 7pm
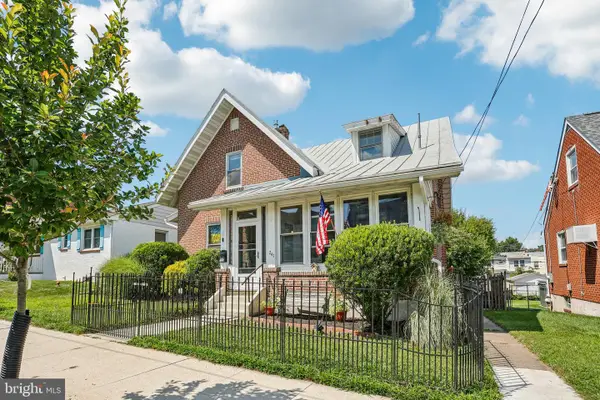 $561,000Coming Soon5 beds 2 baths
$561,000Coming Soon5 beds 2 baths241 2nd Ave, PHOENIXVILLE, PA 19460
MLS# PACT2106074Listed by: REDFIN CORPORATION - Coming Soon
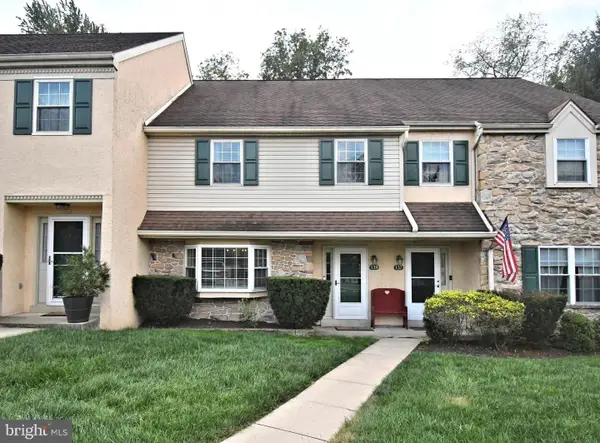 $369,900Coming Soon3 beds 3 baths
$369,900Coming Soon3 beds 3 baths139 Westridge Place #120, PHOENIXVILLE, PA 19460
MLS# PACT2105786Listed by: KELLER WILLIAMS REAL ESTATE-BLUE BELL - New
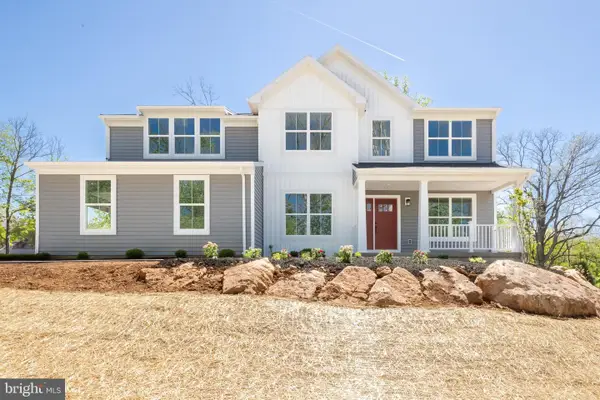 $800,000Active4 beds 3 baths
$800,000Active4 beds 3 baths1132 Rapps Dam Rd, PHOENIXVILLE, PA 19460
MLS# PACT2106172Listed by: COLDWELL BANKER REALTY - Coming Soon
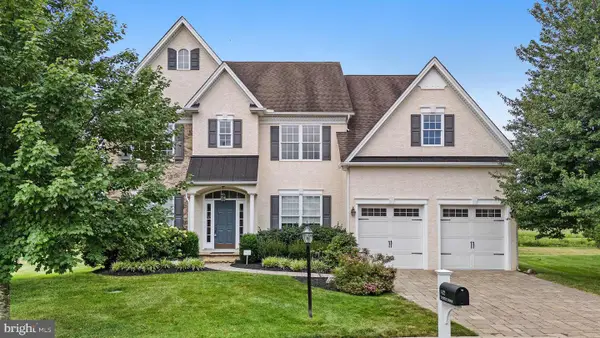 $934,900Coming Soon4 beds 4 baths
$934,900Coming Soon4 beds 4 baths412 Thistle Dr, PHOENIXVILLE, PA 19460
MLS# PACT2100880Listed by: EVERYHOME REALTORS - New
 $409,000Active3 beds 2 baths1,605 sq. ft.
$409,000Active3 beds 2 baths1,605 sq. ft.104 Bellwood Ct, PHOENIXVILLE, PA 19460
MLS# PACT2105944Listed by: KELLER WILLIAMS REAL ESTATE -EXTON - Open Sat, 12 to 2pmNew
 $295,000Active2 beds 2 baths1,162 sq. ft.
$295,000Active2 beds 2 baths1,162 sq. ft.1502 Briarwood Ct, PHOENIXVILLE, PA 19460
MLS# PACT2105798Listed by: RE/MAX MAIN LINE - DEVON - Open Sat, 11am to 1pmNew
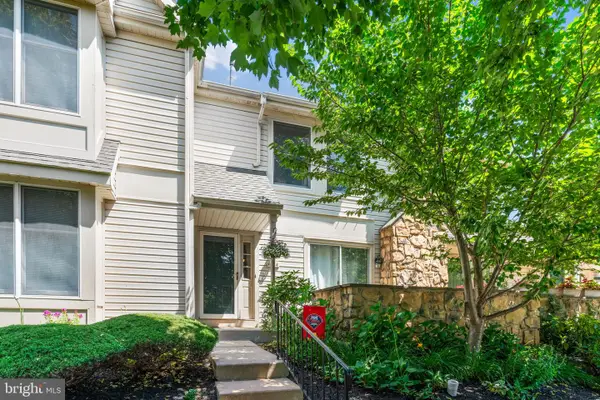 $400,000Active3 beds 3 baths2,266 sq. ft.
$400,000Active3 beds 3 baths2,266 sq. ft.1414 Stirling Ct #86, PHOENIXVILLE, PA 19460
MLS# PACT2105538Listed by: REALTY ONE GROUP RESTORE - COLLEGEVILLE - Open Sun, 12 to 2pm
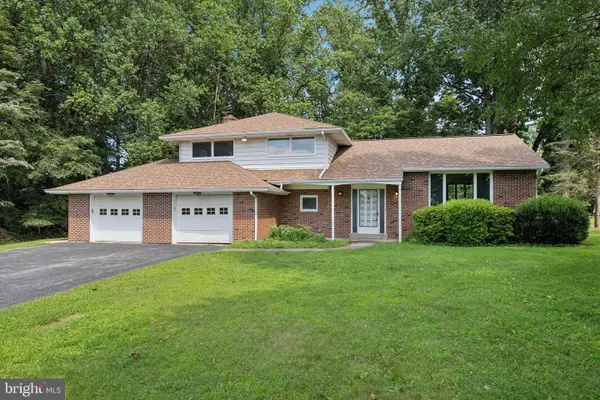 $525,000Pending3 beds 3 baths1,434 sq. ft.
$525,000Pending3 beds 3 baths1,434 sq. ft.139 Rossiter Ave, PHOENIXVILLE, PA 19460
MLS# PACT2104490Listed by: KELLER WILLIAMS REALTY DEVON-WAYNE - New
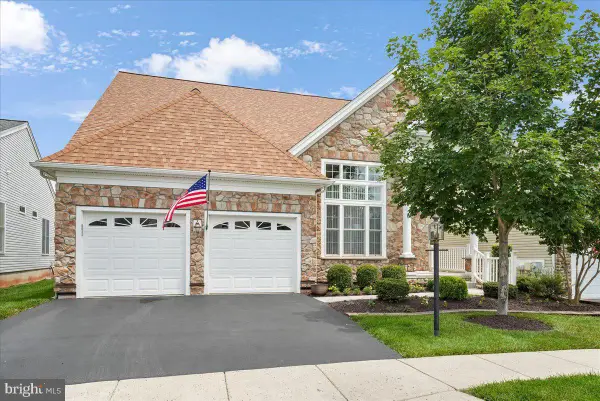 $797,000Active3 beds 4 baths3,975 sq. ft.
$797,000Active3 beds 4 baths3,975 sq. ft.504 Logan Rd, PHOENIXVILLE, PA 19460
MLS# PAMC2149092Listed by: ENGEL & VOLKERS

