2104 Iris Ct, PHOENIXVILLE, PA 19460
Local realty services provided by:Better Homes and Gardens Real Estate Capital Area
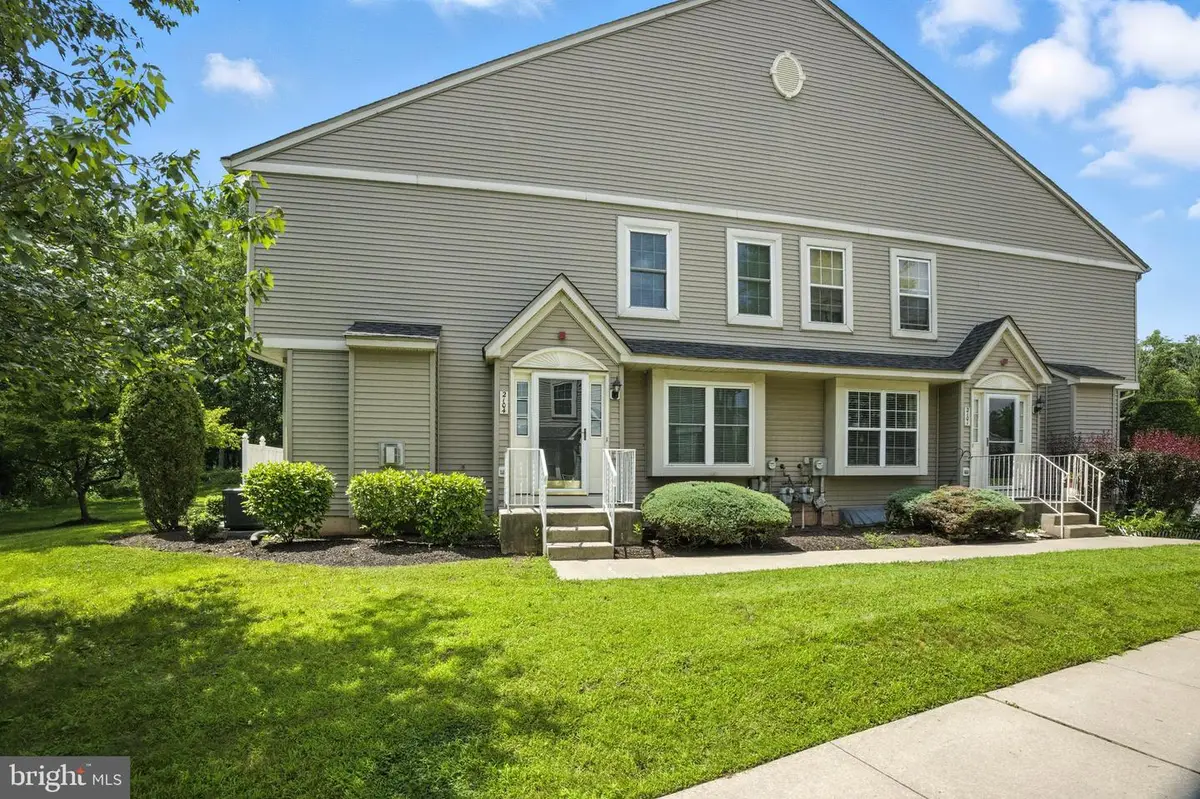
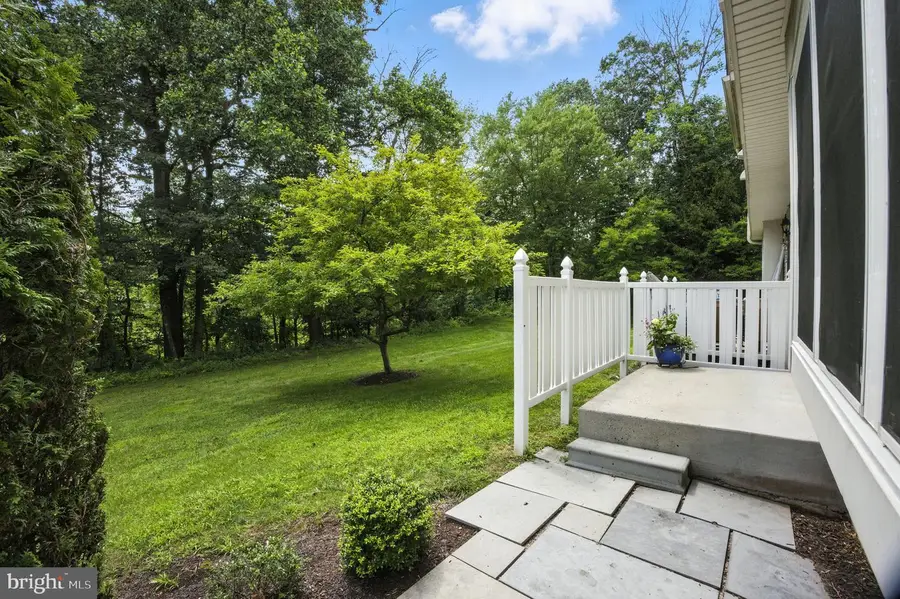
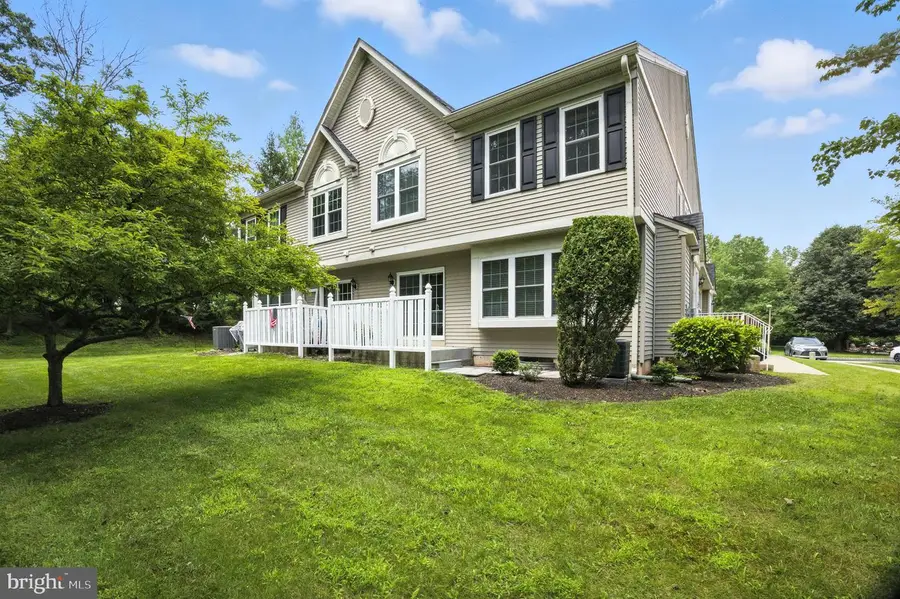
2104 Iris Ct,PHOENIXVILLE, PA 19460
$395,000
- 3 Beds
- 3 Baths
- 1,990 sq. ft.
- Townhouse
- Pending
Listed by:marie e dezarate
Office:re/max main line - devon
MLS#:PACT2104142
Source:BRIGHTMLS
Price summary
- Price:$395,000
- Price per sq. ft.:$198.49
- Monthly HOA dues:$300
About this home
Welcome to this beautifully updated 3-bedroom, 2.5-bath, with a finished basement, end-unit townhome in the desirable Kimberton Greene community in the Phoenixville school district. Ideally situated at the rear of the neighborhood, this home enjoys a peaceful, tree-lined setting, a private back patio, and direct access to the community walking trails. Inside, you’ll find newly painted walls, hardwood flooring throughout the main level and second-floor hallway, a kitchen featuring white cabinetry, granite countertops, white tile backsplash, and stainless steel appliances, and a cozy family room with a gas fireplace. The layout continues through the combination living and dining rooms. The large windows and sliding glass doors fill the space with natural light. Upstairs, the primary suite includes brand new carpet and a walk-in and standard closet, as well as a private en-suite bath. Two additional bedrooms, a full bathroom and the laundry room complete the second level. The finished basement adds flexible space for a playroom, hobby room, or home office, with recessed lighting on dimmers, new carpeting, a motion-sensor hallway light. There is a separate unfinished area with utility sink and dry storage. Additional features a newer dryer ($825) in the second level laundry room, and recent updates such as a new HVAC system ($5,800), new recessed lighting on the main floor ($750), and new windows and sliding door ($9,500)—all completed between 2020 and 2021. The HOA provides true low-maintenance living, covering all exterior building upkeep including the roof and interior sprinkler system, along with lawn care, landscaping, snow removal, trash, recycling, and access to community amenities. Enjoy the leisure lifestyle of swimming in the community pool, walking the trails, playing tennis, or watching the tots on the playground. Located just minutes from downtown Phoenixville, Valley Forge National Park, King of Prussia Mall, and the scenic Schuylkill River Trail, this home offers the perfect blend of peaceful suburban living and easy access to nearby amenities. (The roofs were replaced throughout the community last year. The roads are being repaved in the community in August....no more pot holes!). Welcome home...
Contact an agent
Home facts
- Year built:2000
- Listing Id #:PACT2104142
- Added:27 day(s) ago
- Updated:August 15, 2025 at 07:30 AM
Rooms and interior
- Bedrooms:3
- Total bathrooms:3
- Full bathrooms:2
- Half bathrooms:1
- Living area:1,990 sq. ft.
Heating and cooling
- Cooling:Central A/C
- Heating:Forced Air, Natural Gas
Structure and exterior
- Roof:Asphalt, Pitched, Shingle
- Year built:2000
- Building area:1,990 sq. ft.
- Lot area:0.26 Acres
Schools
- High school:PHOENIXVILLE AREA
- Middle school:PHOENIXVILLE AREA
- Elementary school:PHOENIXVILLE AREA KDG CENTER
Utilities
- Water:Public
- Sewer:Public Sewer
Finances and disclosures
- Price:$395,000
- Price per sq. ft.:$198.49
- Tax amount:$5,076 (2024)
New listings near 2104 Iris Ct
- Coming Soon
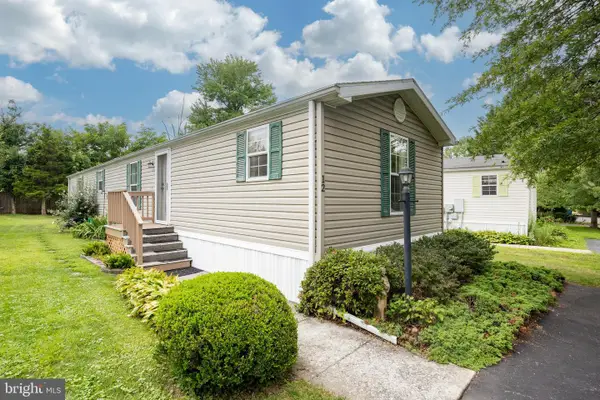 $97,000Coming Soon2 beds 2 baths
$97,000Coming Soon2 beds 2 baths12 Rosewood Ln, PHOENIXVILLE, PA 19460
MLS# PACT2106212Listed by: CENTURY 21 NORRIS-VALLEY FORGE - Coming SoonOpen Fri, 5 to 7pm
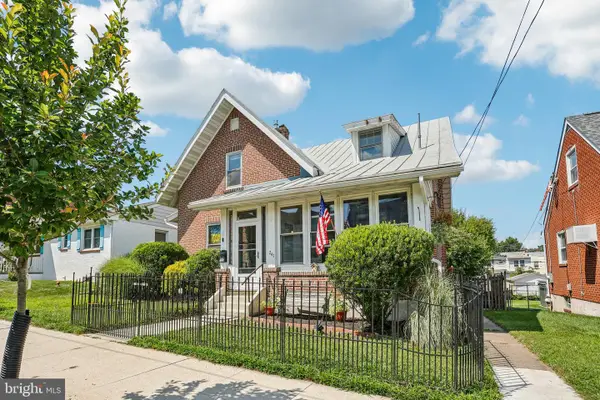 $561,000Coming Soon5 beds 2 baths
$561,000Coming Soon5 beds 2 baths241 2nd Ave, PHOENIXVILLE, PA 19460
MLS# PACT2106074Listed by: REDFIN CORPORATION - Coming Soon
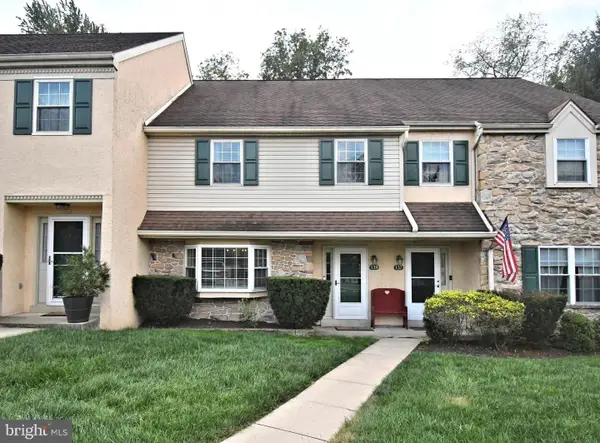 $369,900Coming Soon3 beds 3 baths
$369,900Coming Soon3 beds 3 baths139 Westridge Place #120, PHOENIXVILLE, PA 19460
MLS# PACT2105786Listed by: KELLER WILLIAMS REAL ESTATE-BLUE BELL - New
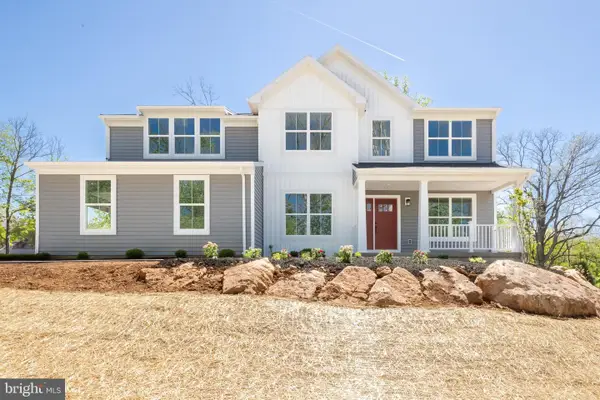 $800,000Active4 beds 3 baths
$800,000Active4 beds 3 baths1132 Rapps Dam Rd, PHOENIXVILLE, PA 19460
MLS# PACT2106172Listed by: COLDWELL BANKER REALTY - Coming Soon
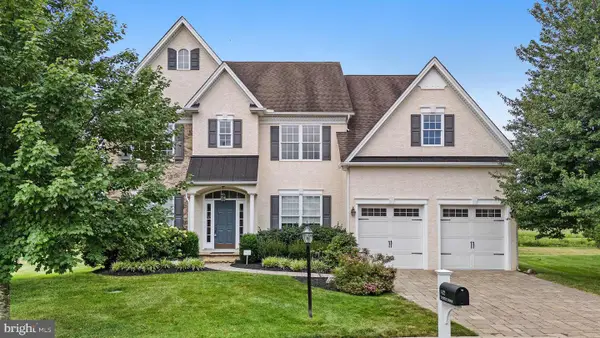 $934,900Coming Soon4 beds 4 baths
$934,900Coming Soon4 beds 4 baths412 Thistle Dr, PHOENIXVILLE, PA 19460
MLS# PACT2100880Listed by: EVERYHOME REALTORS - New
 $409,000Active3 beds 2 baths1,605 sq. ft.
$409,000Active3 beds 2 baths1,605 sq. ft.104 Bellwood Ct, PHOENIXVILLE, PA 19460
MLS# PACT2105944Listed by: KELLER WILLIAMS REAL ESTATE -EXTON - Open Sat, 12 to 2pmNew
 $295,000Active2 beds 2 baths1,162 sq. ft.
$295,000Active2 beds 2 baths1,162 sq. ft.1502 Briarwood Ct, PHOENIXVILLE, PA 19460
MLS# PACT2105798Listed by: RE/MAX MAIN LINE - DEVON - Open Sat, 11am to 1pmNew
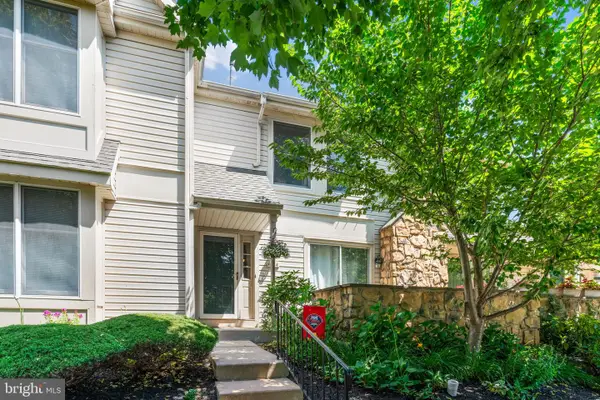 $400,000Active3 beds 3 baths2,266 sq. ft.
$400,000Active3 beds 3 baths2,266 sq. ft.1414 Stirling Ct #86, PHOENIXVILLE, PA 19460
MLS# PACT2105538Listed by: REALTY ONE GROUP RESTORE - COLLEGEVILLE - Open Sun, 12 to 2pm
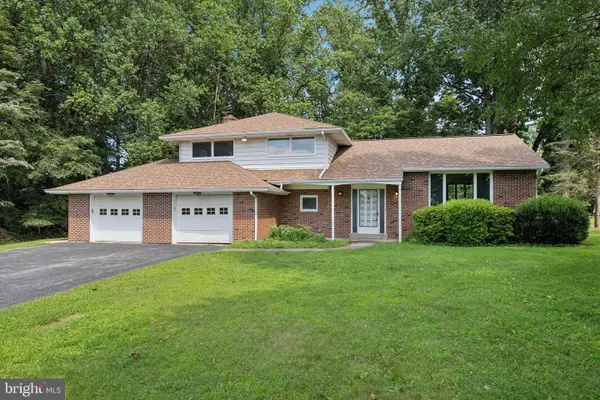 $525,000Pending3 beds 3 baths1,434 sq. ft.
$525,000Pending3 beds 3 baths1,434 sq. ft.139 Rossiter Ave, PHOENIXVILLE, PA 19460
MLS# PACT2104490Listed by: KELLER WILLIAMS REALTY DEVON-WAYNE - New
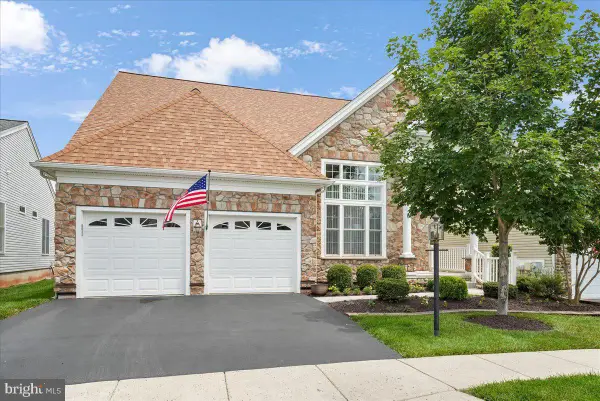 $797,000Active3 beds 4 baths3,975 sq. ft.
$797,000Active3 beds 4 baths3,975 sq. ft.504 Logan Rd, PHOENIXVILLE, PA 19460
MLS# PAMC2149092Listed by: ENGEL & VOLKERS

