241 Smithworks Blvd, PHOENIXVILLE, PA 19460
Local realty services provided by:Better Homes and Gardens Real Estate GSA Realty
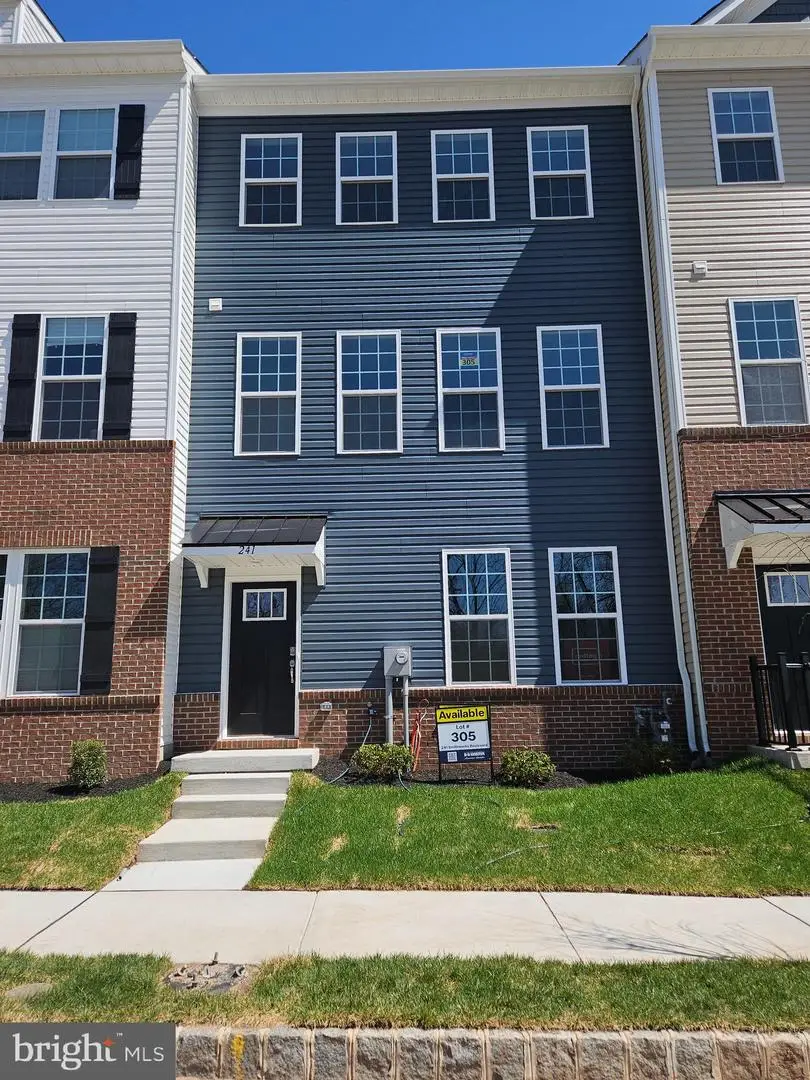
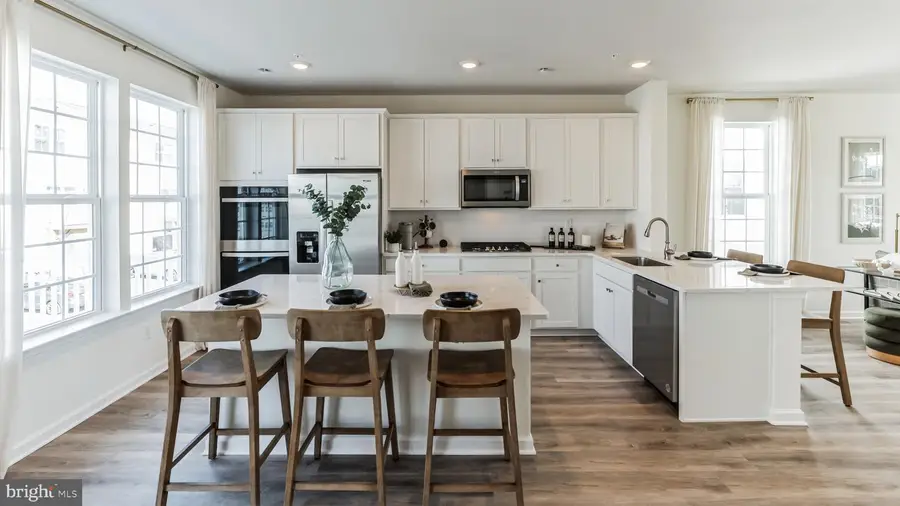
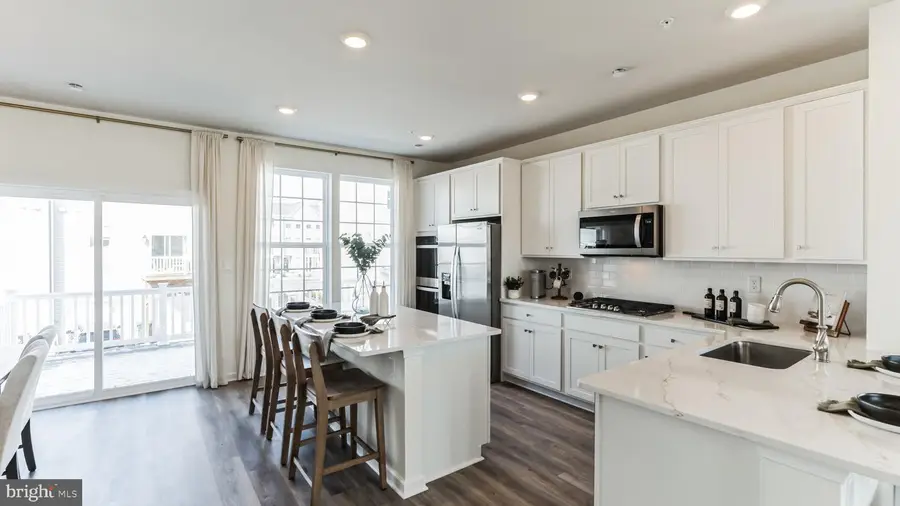
241 Smithworks Blvd,PHOENIXVILLE, PA 19460
$573,390
- 3 Beds
- 3 Baths
- 2,135 sq. ft.
- Townhouse
- Pending
Listed by:leeanne sebastian
Office:d.r. horton realty of pennsylvania
MLS#:PACT2096840
Source:BRIGHTMLS
Price summary
- Price:$573,390
- Price per sq. ft.:$268.57
- Monthly HOA dues:$123
About this home
***ALL OPEN HOUSES AND TOURS BEGIN AT THE MODEL HOME LOCATED AT 109 SMITHWORKS BLVD, PHOENIXVILLE, PA 19460***
STOP OUT NOW TO SEE TO SEE THESE NEW LUXURY TOWNHOMES IN THE HIGHLY SOUGHT AFTER STEELPOINTE COMMUNITY IN DOWNTOWN PHOENIXVILLE!
RECEIVE $5,000 TOWARDS CLOSING COSTS AND A FREE APPLIANCE PACKAGE (REFRIGERATOR, WASHER AND DRYER) VALUED AT $2,650 INCLUDED WITH USE OF OUR PREFERRED LENDER AND A SETTLEMENT IN AUGUST.
The Holley by D.R. Horton is a new construction home plan featuring 2,135 square feet of open living space, 3 bedrooms, 2.5 baths and a bonus lower level recreation room added on the first floor! The Holley features a 2-car rear entry garage! The kitchen is well appointed with beautiful white cabinetry, a large, walk-in pantry, gourmet stainless steel appliances and a built-in island with ample seating space. The dining room and living room are open, bright and spacious, and the deck off of the main floor offers plenty of outdoor living space! Enjoy the added convenience of this home’s laundry room located on the second floor and a spacious Owner's Suite, bathroom and walk-in closet!
Steelpointe offers new construction luxury 3-Story Townhomes in desired Phoenixville, PA known for its walkable suburban appeal, Downtown Phoenixville has weekly neighborhood events, farmers markets & several annual festivities to make this area feel like home! Commuting to work will be a breeze with convenient access to I-476, 276 & 76 and Routes 422, 100, 202, 23 and the PA Turnpike! Steelpointe is situated in the highly rated, Phoenixville Area School District. Find yourself enjoying a night out on the town along Bridge Street or spend a morning playing a round of golf at Phoenixville Country Club. The community also offers walking access to shopping, dining & breweries such as Root Down Brewing Company, Bistro on Bridge, Sedona Taphouse, Steel City Coffee, Black Lab Bistro, Colonial Theater, LuLu's Boutique, Hipster Home, Reads & Company Bookshop and much more! Adventure awaits on the Schuylkill River Trail & Valley Forge National Park which is just a short drive away.
**Photos are representative and not the actual home. Finish colors in this home may be different.**
**Final sales price is $573,390 list price.**
**241 Smithworks Blvd is located at Lot 305 in Steelpointe.**
**August 2025 settlement is preferred.**
Contact an agent
Home facts
- Year built:2025
- Listing Id #:PACT2096840
- Added:108 day(s) ago
- Updated:August 15, 2025 at 07:30 AM
Rooms and interior
- Bedrooms:3
- Total bathrooms:3
- Full bathrooms:2
- Half bathrooms:1
- Living area:2,135 sq. ft.
Heating and cooling
- Cooling:Central A/C
- Heating:Central, Forced Air, Natural Gas, Programmable Thermostat
Structure and exterior
- Roof:Architectural Shingle
- Year built:2025
- Building area:2,135 sq. ft.
- Lot area:0.02 Acres
Utilities
- Water:Public
- Sewer:Public Sewer
Finances and disclosures
- Price:$573,390
- Price per sq. ft.:$268.57
New listings near 241 Smithworks Blvd
- Coming Soon
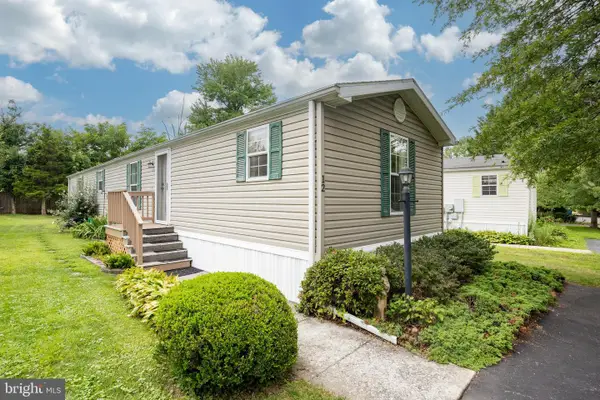 $97,000Coming Soon2 beds 2 baths
$97,000Coming Soon2 beds 2 baths12 Rosewood Ln, PHOENIXVILLE, PA 19460
MLS# PACT2106212Listed by: CENTURY 21 NORRIS-VALLEY FORGE - Coming SoonOpen Fri, 5 to 7pm
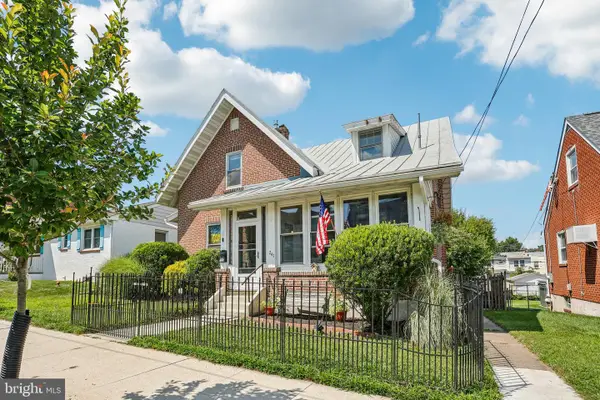 $561,000Coming Soon5 beds 2 baths
$561,000Coming Soon5 beds 2 baths241 2nd Ave, PHOENIXVILLE, PA 19460
MLS# PACT2106074Listed by: REDFIN CORPORATION - Coming Soon
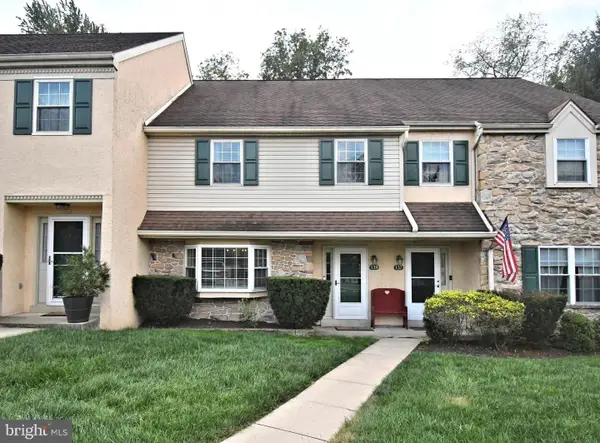 $369,900Coming Soon3 beds 3 baths
$369,900Coming Soon3 beds 3 baths139 Westridge Place #120, PHOENIXVILLE, PA 19460
MLS# PACT2105786Listed by: KELLER WILLIAMS REAL ESTATE-BLUE BELL - New
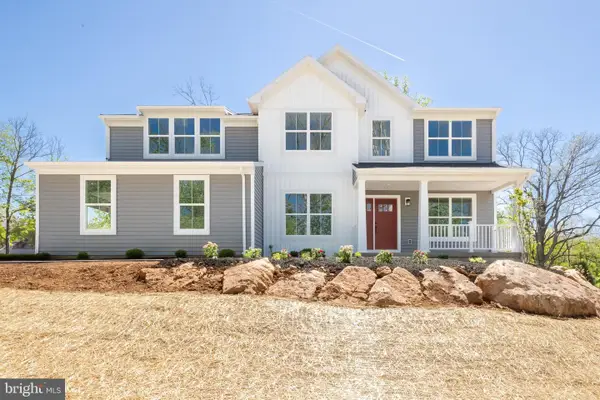 $800,000Active4 beds 3 baths
$800,000Active4 beds 3 baths1132 Rapps Dam Rd, PHOENIXVILLE, PA 19460
MLS# PACT2106172Listed by: COLDWELL BANKER REALTY - Coming Soon
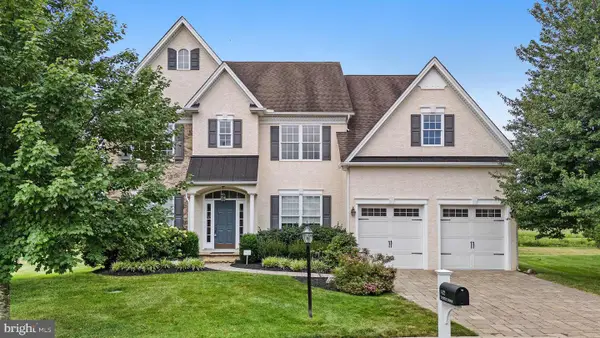 $934,900Coming Soon4 beds 4 baths
$934,900Coming Soon4 beds 4 baths412 Thistle Dr, PHOENIXVILLE, PA 19460
MLS# PACT2100880Listed by: EVERYHOME REALTORS - New
 $409,000Active3 beds 2 baths1,605 sq. ft.
$409,000Active3 beds 2 baths1,605 sq. ft.104 Bellwood Ct, PHOENIXVILLE, PA 19460
MLS# PACT2105944Listed by: KELLER WILLIAMS REAL ESTATE -EXTON - Open Sat, 12 to 2pmNew
 $295,000Active2 beds 2 baths1,162 sq. ft.
$295,000Active2 beds 2 baths1,162 sq. ft.1502 Briarwood Ct, PHOENIXVILLE, PA 19460
MLS# PACT2105798Listed by: RE/MAX MAIN LINE - DEVON - Open Sat, 11am to 1pmNew
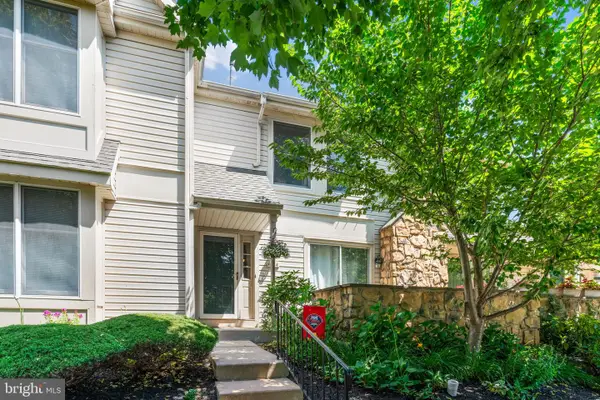 $400,000Active3 beds 3 baths2,266 sq. ft.
$400,000Active3 beds 3 baths2,266 sq. ft.1414 Stirling Ct #86, PHOENIXVILLE, PA 19460
MLS# PACT2105538Listed by: REALTY ONE GROUP RESTORE - COLLEGEVILLE - Open Sun, 12 to 2pm
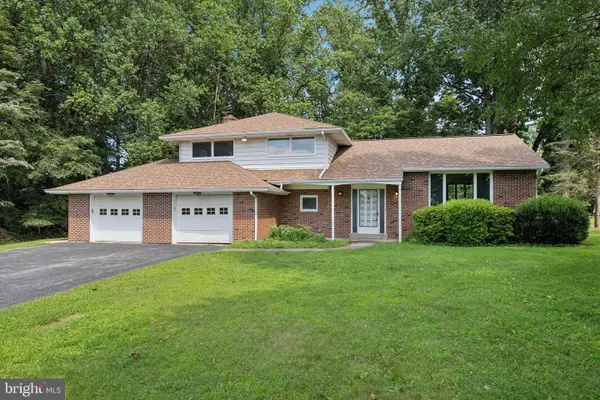 $525,000Pending3 beds 3 baths1,434 sq. ft.
$525,000Pending3 beds 3 baths1,434 sq. ft.139 Rossiter Ave, PHOENIXVILLE, PA 19460
MLS# PACT2104490Listed by: KELLER WILLIAMS REALTY DEVON-WAYNE - New
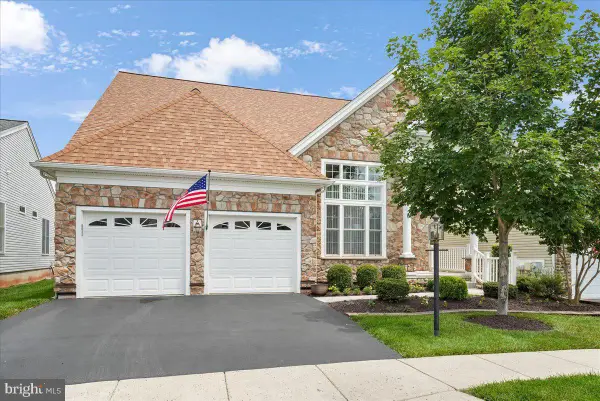 $797,000Active3 beds 4 baths3,975 sq. ft.
$797,000Active3 beds 4 baths3,975 sq. ft.504 Logan Rd, PHOENIXVILLE, PA 19460
MLS# PAMC2149092Listed by: ENGEL & VOLKERS

