26 Miller Rd, PHOENIXVILLE, PA 19460
Local realty services provided by:Better Homes and Gardens Real Estate Valley Partners
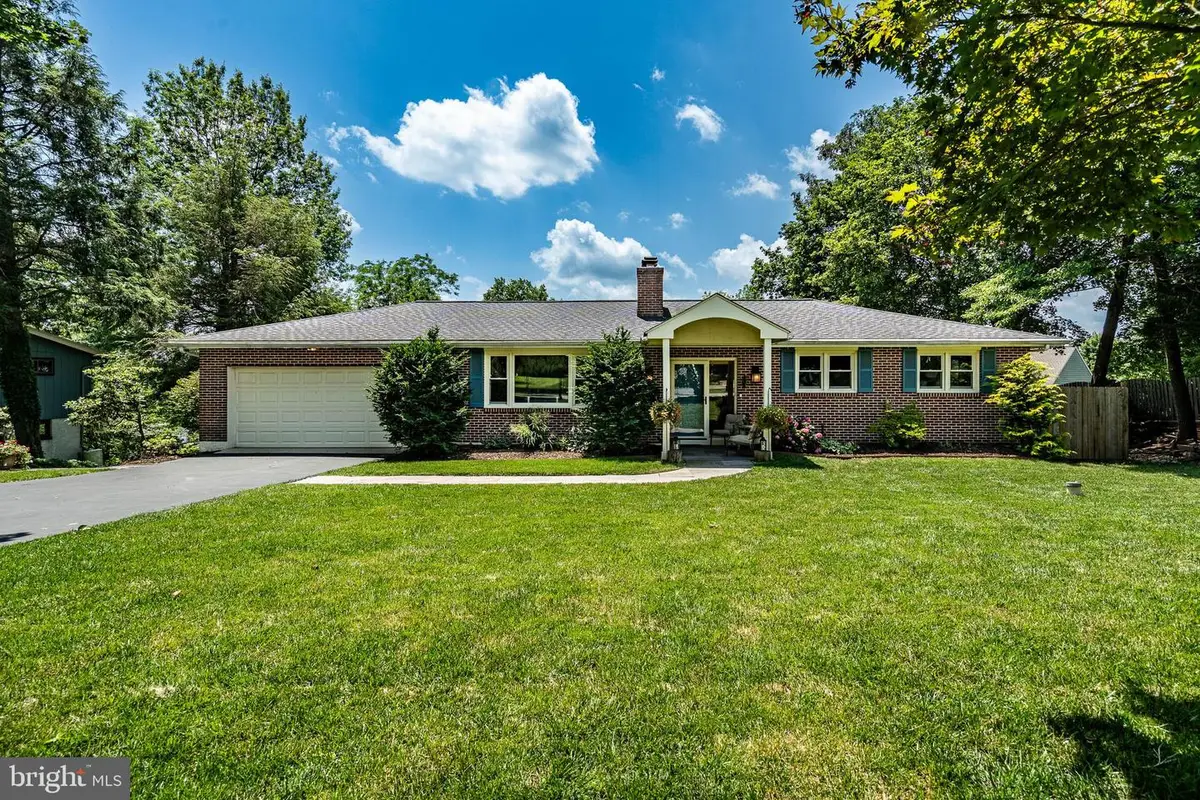
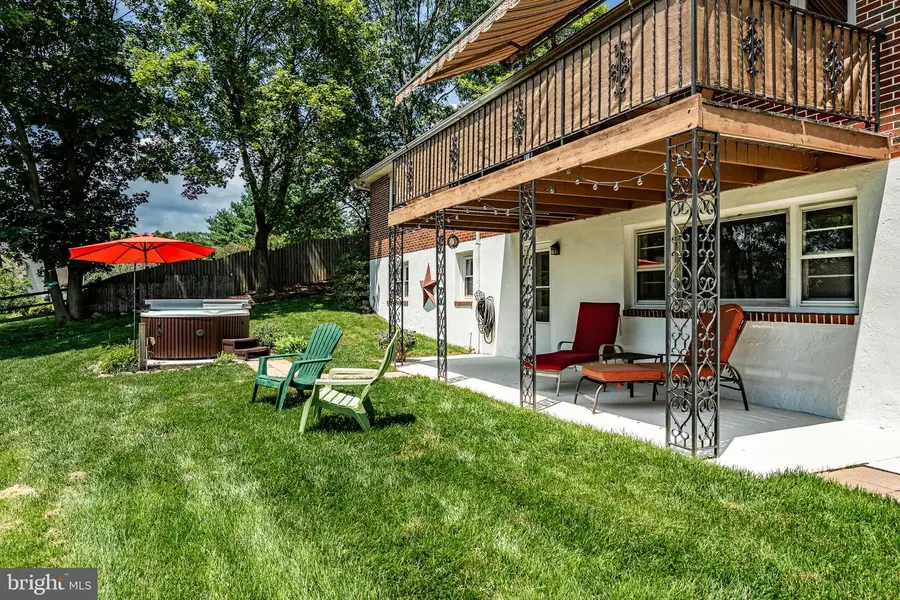
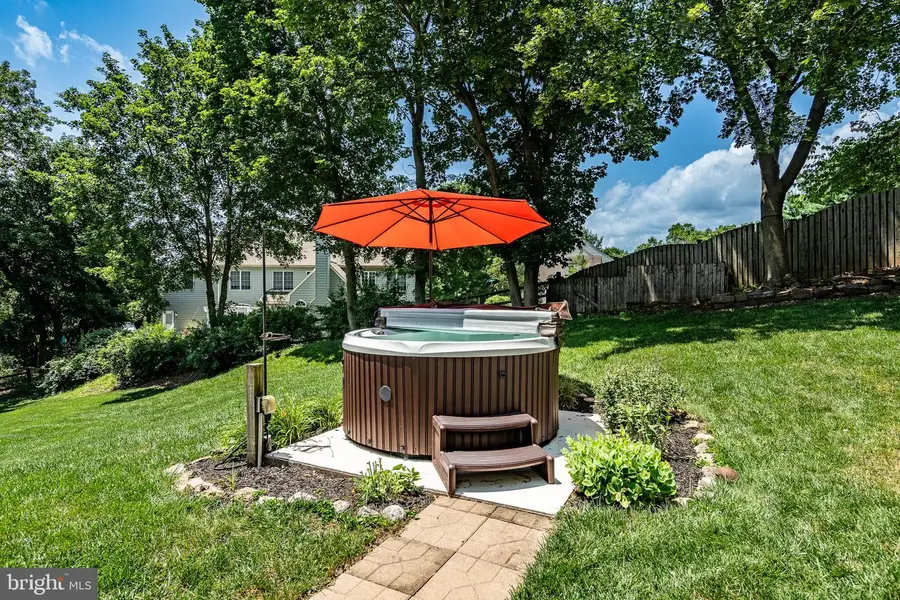
26 Miller Rd,PHOENIXVILLE, PA 19460
$560,000
- 4 Beds
- 2 Baths
- 2,565 sq. ft.
- Single family
- Pending
Listed by:michael a richter
Office:long & foster real estate, inc.
MLS#:PACT2103900
Source:BRIGHTMLS
Price summary
- Price:$560,000
- Price per sq. ft.:$218.32
About this home
Welcome to 26 Miller Road, a meticulously maintained brick rancher located in the highly regarded Phoenixville Area School District. Set on just over 1/2 of an acre, this home offers comfortable main-level living and a fully finished daylight walkout basement, totaling over 2,600 finished square feet.
The main level features a spacious living room with a wood-burning fireplace, an updated kitchen/dining area that overlooks the lush backyard, and three well-sized bedrooms. The lower level provides incredible flexibility with a 4th bedroom, full bath, a massive family room with its own fireplace, and a kitchenette — ideal for extended family, guests, or private in-law accommodations with a separate entrance.
Step outside to enjoy the rear deck, hot tub, and patio, perfect for entertaining or relaxing in your own backyard retreat. A 2-car garage, mature landscaping, and quiet residential setting round out this exceptional offering.
Located just minutes from the soon-to-open Hares Hill Elementary School (2025–2026), French Creek trails, and downtown Phoenixville — recently named “The Best Small Town to Live in America” by Travel + Leisure — this home offers not just comfort, but an outstanding lifestyle.
Don’t miss this opportunity to own in one of Chester County’s most celebrated communities.
Contact an agent
Home facts
- Year built:1968
- Listing Id #:PACT2103900
- Added:31 day(s) ago
- Updated:August 15, 2025 at 07:30 AM
Rooms and interior
- Bedrooms:4
- Total bathrooms:2
- Full bathrooms:2
- Living area:2,565 sq. ft.
Heating and cooling
- Cooling:Central A/C
- Heating:Electric, Hot Water, Oil
Structure and exterior
- Roof:Architectural Shingle
- Year built:1968
- Building area:2,565 sq. ft.
- Lot area:0.58 Acres
Schools
- High school:PHOENIXVILLE AREA
- Middle school:PHOENIXVILLE
Utilities
- Water:Well
- Sewer:Public Sewer
Finances and disclosures
- Price:$560,000
- Price per sq. ft.:$218.32
- Tax amount:$5,820 (2024)
New listings near 26 Miller Rd
- Coming Soon
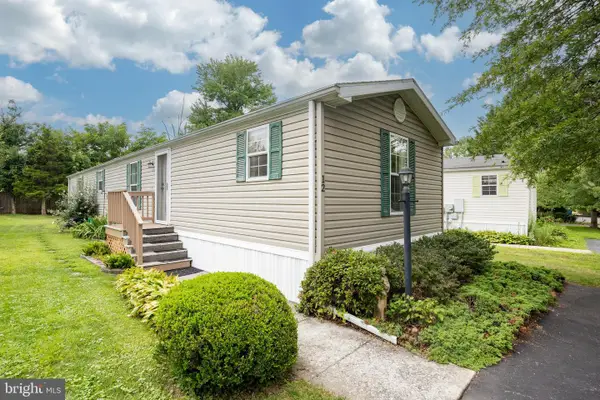 $97,000Coming Soon2 beds 2 baths
$97,000Coming Soon2 beds 2 baths12 Rosewood Ln, PHOENIXVILLE, PA 19460
MLS# PACT2106212Listed by: CENTURY 21 NORRIS-VALLEY FORGE - Coming SoonOpen Fri, 5 to 7pm
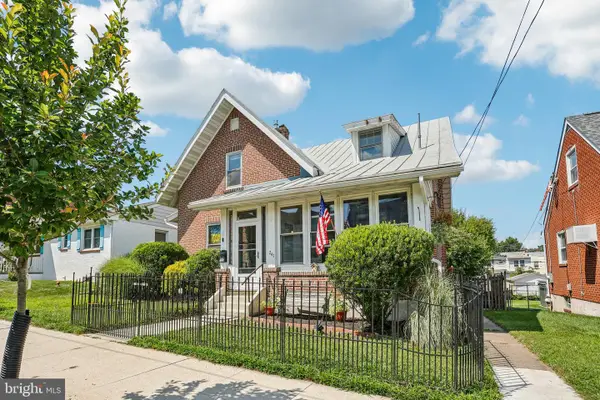 $561,000Coming Soon5 beds 2 baths
$561,000Coming Soon5 beds 2 baths241 2nd Ave, PHOENIXVILLE, PA 19460
MLS# PACT2106074Listed by: REDFIN CORPORATION - Coming Soon
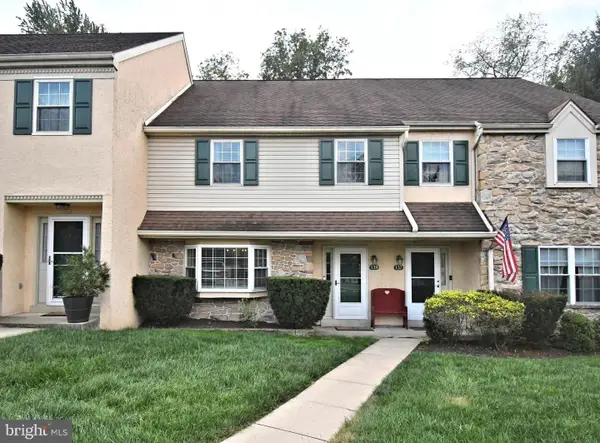 $369,900Coming Soon3 beds 3 baths
$369,900Coming Soon3 beds 3 baths139 Westridge Place #120, PHOENIXVILLE, PA 19460
MLS# PACT2105786Listed by: KELLER WILLIAMS REAL ESTATE-BLUE BELL - New
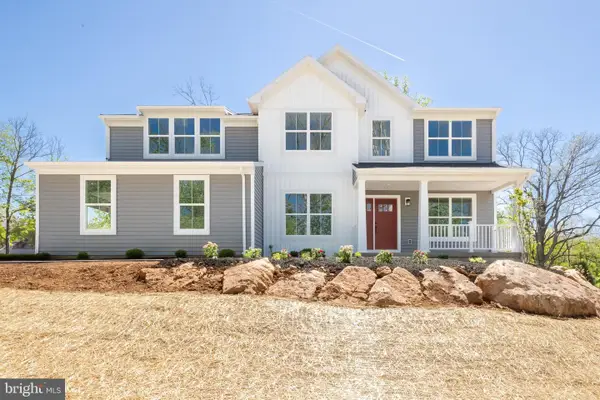 $800,000Active4 beds 3 baths
$800,000Active4 beds 3 baths1132 Rapps Dam Rd, PHOENIXVILLE, PA 19460
MLS# PACT2106172Listed by: COLDWELL BANKER REALTY - Coming Soon
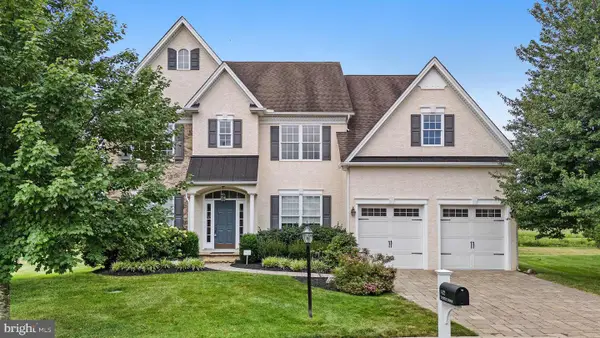 $934,900Coming Soon4 beds 4 baths
$934,900Coming Soon4 beds 4 baths412 Thistle Dr, PHOENIXVILLE, PA 19460
MLS# PACT2100880Listed by: EVERYHOME REALTORS - New
 $409,000Active3 beds 2 baths1,605 sq. ft.
$409,000Active3 beds 2 baths1,605 sq. ft.104 Bellwood Ct, PHOENIXVILLE, PA 19460
MLS# PACT2105944Listed by: KELLER WILLIAMS REAL ESTATE -EXTON - Open Sat, 12 to 2pmNew
 $295,000Active2 beds 2 baths1,162 sq. ft.
$295,000Active2 beds 2 baths1,162 sq. ft.1502 Briarwood Ct, PHOENIXVILLE, PA 19460
MLS# PACT2105798Listed by: RE/MAX MAIN LINE - DEVON - Open Sat, 11am to 1pmNew
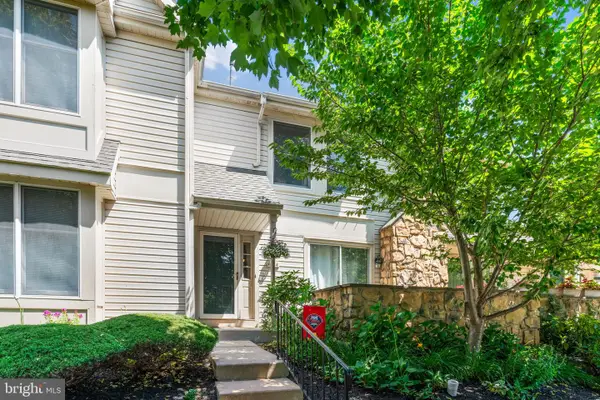 $400,000Active3 beds 3 baths2,266 sq. ft.
$400,000Active3 beds 3 baths2,266 sq. ft.1414 Stirling Ct #86, PHOENIXVILLE, PA 19460
MLS# PACT2105538Listed by: REALTY ONE GROUP RESTORE - COLLEGEVILLE - Open Sun, 12 to 2pm
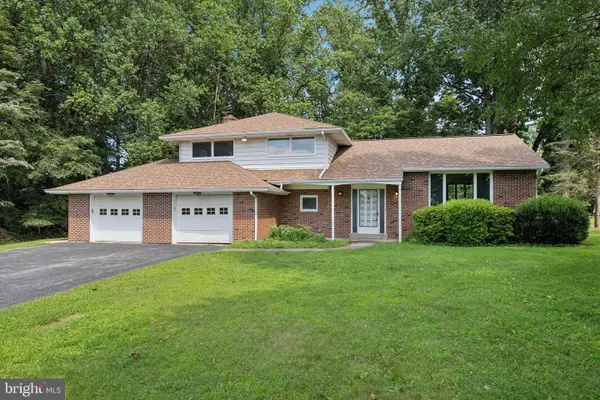 $525,000Pending3 beds 3 baths1,434 sq. ft.
$525,000Pending3 beds 3 baths1,434 sq. ft.139 Rossiter Ave, PHOENIXVILLE, PA 19460
MLS# PACT2104490Listed by: KELLER WILLIAMS REALTY DEVON-WAYNE - New
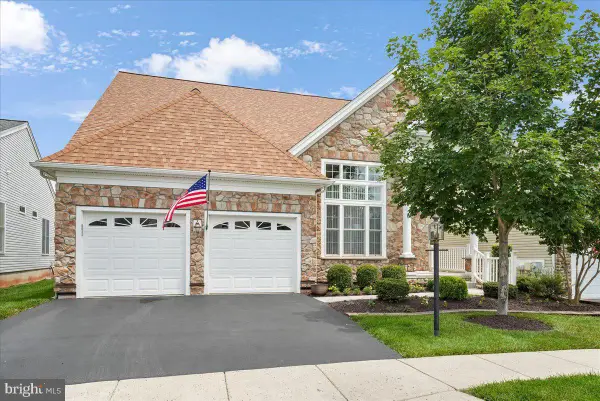 $797,000Active3 beds 4 baths3,975 sq. ft.
$797,000Active3 beds 4 baths3,975 sq. ft.504 Logan Rd, PHOENIXVILLE, PA 19460
MLS# PAMC2149092Listed by: ENGEL & VOLKERS

