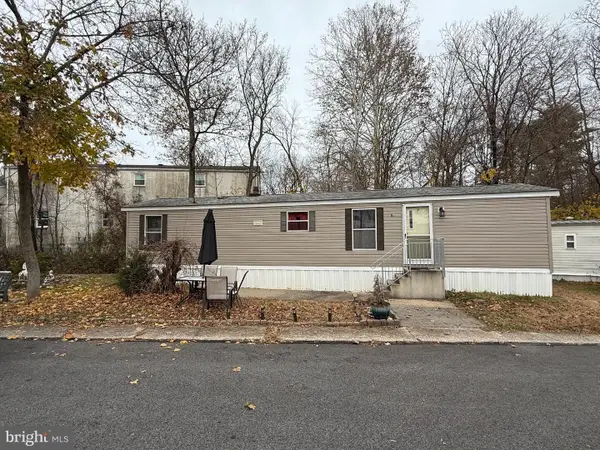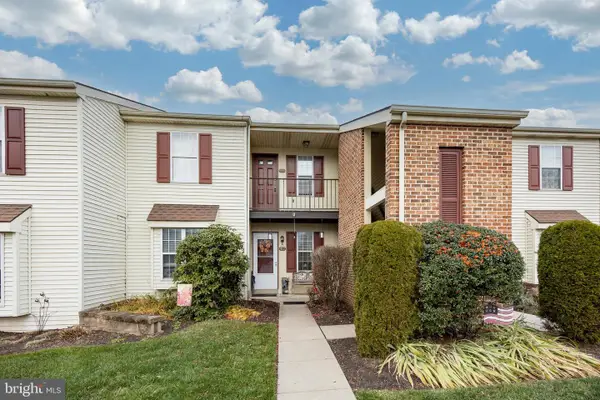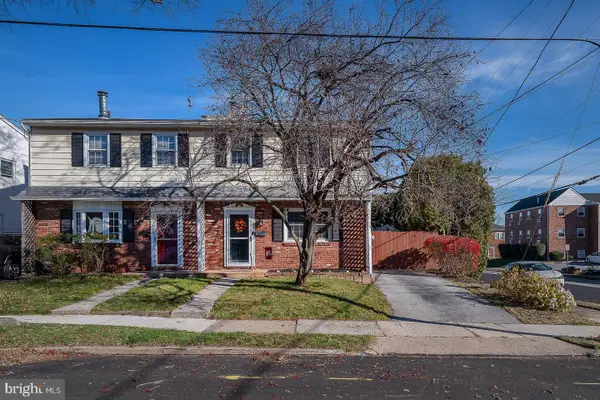265 Beacon Dr, Phoenixville, PA 19460
Local realty services provided by:Better Homes and Gardens Real Estate GSA Realty
265 Beacon Dr,Phoenixville, PA 19460
$569,900
- 3 Beds
- 3 Baths
- 2,341 sq. ft.
- Single family
- Pending
Listed by: brian m kane
Office: re/max preferred - newtown square
MLS#:PACT2111538
Source:BRIGHTMLS
Price summary
- Price:$569,900
- Price per sq. ft.:$243.44
About this home
Welcome to 265 Beacon Drive in the highly desirable Merlin Hills Neighborhood and the Popular Phoenixville School District. This Beautiful and Recently Updated Colonial has so much natural daylight throughout and so many recent infrastructure upgrades, such as New Roof, Siding, Doors, Shutters, Gutters and Downspouts, Vinyl Windows, Garage Doors and Openers, Heating and Air Conditioning, and Hot Water Heater ! The Gorgeous Expanded Kitchen will excite you with new cabinets, hard surface counters and island, gas range with overhead microwave, dishwasher (all stainless steel), and skylights. The Living Room and Dining Room include luxury vinyl plank flooring, the Spacious Family Room includes a Brick Fireplace with a new Flue Liner and a Wood Burning Insert, and the Bonus Rear Sun Room includes awesome views of the Deep Back Yard. The first floor Powder Room is also newer, and we have a Three Car Garage built in and attached. The Second Floor features the Primary Bedroom En Suite with a Walk In Closet and Primary Bathroom, Two Additional Spacious Bedrooms, and the Stylish Hall Bathroom. There's also the pull down stairs to a storage attic. The Finished Basement includes a Cozy Recreation Room, Office Room, Laundry and Utility Room, and inside access to Both Garages ! You'll enjoy the beautiful back yard and large deck, and the sidewalk neighborhood is friendly and convenient to all of the amenities of East Pikeland Township and the Desirable Phoenixville Area. Welcome Home To Many Years of Happy Memories !
Contact an agent
Home facts
- Year built:1980
- Listing ID #:PACT2111538
- Added:46 day(s) ago
- Updated:November 30, 2025 at 08:27 AM
Rooms and interior
- Bedrooms:3
- Total bathrooms:3
- Full bathrooms:2
- Half bathrooms:1
- Living area:2,341 sq. ft.
Heating and cooling
- Cooling:Central A/C
- Heating:Forced Air, Natural Gas
Structure and exterior
- Roof:Asphalt, Shingle
- Year built:1980
- Building area:2,341 sq. ft.
- Lot area:0.55 Acres
Schools
- High school:PHOENIXVILLE
Utilities
- Water:Public
- Sewer:Public Sewer
Finances and disclosures
- Price:$569,900
- Price per sq. ft.:$243.44
- Tax amount:$6,686 (2025)
New listings near 265 Beacon Dr
- New
 $42,000Active2 beds 1 baths
$42,000Active2 beds 1 baths41 Terrace Dr, PHOENIXVILLE, PA 19460
MLS# PACT2113968Listed by: CHRIS JAMES HECTOR REALTY - New
 $100,000Active2 beds 1 baths624 sq. ft.
$100,000Active2 beds 1 baths624 sq. ft.15 Mockingbird Ln, PHOENIXVILLE, PA 19460
MLS# PACT2113966Listed by: CHRIS JAMES HECTOR REALTY  $315,000Pending2 beds 2 baths1,114 sq. ft.
$315,000Pending2 beds 2 baths1,114 sq. ft.414 Westridge Dr #184, PHOENIXVILLE, PA 19460
MLS# PACT2113876Listed by: KELLER WILLIAMS REAL ESTATE -EXTON $359,000Pending3 beds 2 baths1,440 sq. ft.
$359,000Pending3 beds 2 baths1,440 sq. ft.101 Pennsylvania Ave, PHOENIXVILLE, PA 19460
MLS# PACT2113618Listed by: BHHS FOX & ROACH-WEST CHESTER $1,199,000Active4 beds 3 baths5,481 sq. ft.
$1,199,000Active4 beds 3 baths5,481 sq. ft.908 Lincoln Rd, PHOENIXVILLE, PA 19460
MLS# PACT2113520Listed by: ALL AMERICAN REALTY GROUP $399,000Active3 beds 2 baths952 sq. ft.
$399,000Active3 beds 2 baths952 sq. ft.418 South St, PHOENIXVILLE, PA 19460
MLS# PACT2113344Listed by: COMPASS PENNSYLVANIA, LLC $449,000Active2 beds 1 baths1,069 sq. ft.
$449,000Active2 beds 1 baths1,069 sq. ft.226 Green St, PHOENIXVILLE, PA 19460
MLS# PACT2113394Listed by: RE/MAX READY- Open Sun, 10am to 5pm
 $449,800Active3 beds 3 baths1,868 sq. ft.
$449,800Active3 beds 3 baths1,868 sq. ft.755 Platinum Dr, PHOENIXVILLE, PA 19460
MLS# PACT2113464Listed by: FUSION PHL REALTY, LLC  $669,900Active3 beds 2 baths1,617 sq. ft.
$669,900Active3 beds 2 baths1,617 sq. ft.343 Pawlings Rd, PHOENIXVILLE, PA 19460
MLS# PACT2113020Listed by: LONG & FOSTER REAL ESTATE, INC. $439,000Active3 beds 2 baths1,605 sq. ft.
$439,000Active3 beds 2 baths1,605 sq. ft.114 Stewarts Ct #407, PHOENIXVILLE, PA 19460
MLS# PACT2105482Listed by: REALTY MARK CITYSCAPE-KING OF PRUSSIA
