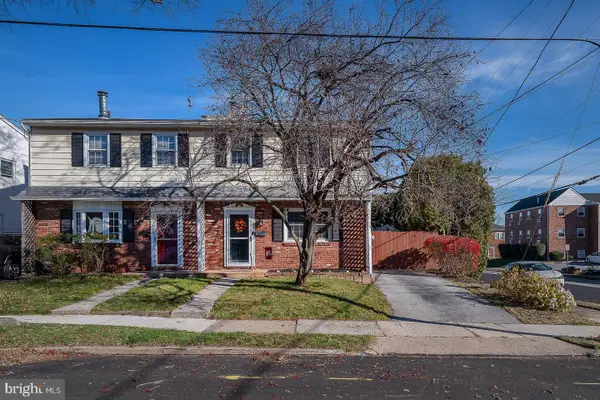414 Westridge Dr #184, Phoenixville, PA 19460
Local realty services provided by:Better Homes and Gardens Real Estate Valley Partners
414 Westridge Dr #184,Phoenixville, PA 19460
$315,000
- 2 Beds
- 2 Baths
- 1,114 sq. ft.
- Condominium
- Active
Listed by: lauren a wolfgang bauer
Office: keller williams real estate -exton
MLS#:PACT2113876
Source:BRIGHTMLS
Price summary
- Price:$315,000
- Price per sq. ft.:$282.76
- Monthly HOA dues:$302
About this home
Updated 2-bedroom, 2-bath Westridge Estates condo in the Phoenixville Borough featuring brand-new carpet throughout, a 2024 HVAC system, and a 2023 hot water heater. Step into this bright, cheery second-floor unit and enjoy the Eat-In Kitchen with stainless steel appliances—including an electric range, microwave, and dishwasher. The open Dining Room/Living Room features a brick wood-burning fireplace, vaulted ceiling with a fan, and a slider to the rear deck with storage closet. The Primary Bedroom offers an en suite bath with tile flooring, a vanity with a new granite countertop, a shower stall, convenient in-unit washer/dryer, and its own slider to the rear deck. A second bedroom and a hall bath—also with tile flooring, a new granite vanity top, a shower/tub combo, and a linen closet—complete the main level. The second-floor loft, with two skylights and a closet, overlooks the Living Room and provides great flex space. Enjoy all that Westridge Estates has to offer, including a community pool, tennis courts, basketball courts, playground and beautifully maintained grounds. With ample parking and convenient access to downtown Phoenixville, the Schuylkill River Trail, shopping, dining, and major commuter routes, this home truly checks all the boxes. Schedule your showing today and experience the best of Phoenixville living!
Contact an agent
Home facts
- Year built:1989
- Listing ID #:PACT2113876
- Added:1 day(s) ago
- Updated:November 23, 2025 at 02:53 PM
Rooms and interior
- Bedrooms:2
- Total bathrooms:2
- Full bathrooms:2
- Living area:1,114 sq. ft.
Heating and cooling
- Cooling:Central A/C
- Heating:Electric, Heat Pump(s)
Structure and exterior
- Year built:1989
- Building area:1,114 sq. ft.
- Lot area:0.03 Acres
Utilities
- Water:Public
- Sewer:Public Sewer
Finances and disclosures
- Price:$315,000
- Price per sq. ft.:$282.76
- Tax amount:$4,335 (2025)
New listings near 414 Westridge Dr #184
- New
 $100,000Active2 beds 1 baths624 sq. ft.
$100,000Active2 beds 1 baths624 sq. ft.15 Mockingbird Ln, PHOENIXVILLE, PA 19460
MLS# PACT2113966Listed by: CHRIS JAMES HECTOR REALTY - New
 $359,000Active3 beds 2 baths1,440 sq. ft.
$359,000Active3 beds 2 baths1,440 sq. ft.101 Pennsylvania Ave, PHOENIXVILLE, PA 19460
MLS# PACT2113618Listed by: BHHS FOX & ROACH-WEST CHESTER - New
 $1,199,000Active4 beds 3 baths5,481 sq. ft.
$1,199,000Active4 beds 3 baths5,481 sq. ft.908 Lincoln Rd, PHOENIXVILLE, PA 19460
MLS# PACT2113520Listed by: ALL AMERICAN REALTY GROUP - New
 $399,000Active3 beds 2 baths952 sq. ft.
$399,000Active3 beds 2 baths952 sq. ft.418 South St, PHOENIXVILLE, PA 19460
MLS# PACT2113344Listed by: COMPASS PENNSYLVANIA, LLC  $449,000Active2 beds 1 baths1,069 sq. ft.
$449,000Active2 beds 1 baths1,069 sq. ft.226 Green St, PHOENIXVILLE, PA 19460
MLS# PACT2113394Listed by: RE/MAX READY- Open Sun, 10am to 5pmNew
 $449,800Active3 beds 3 baths1,868 sq. ft.
$449,800Active3 beds 3 baths1,868 sq. ft.755 Platinum Dr, PHOENIXVILLE, PA 19460
MLS# PACT2113464Listed by: FUSION PHL REALTY, LLC  $674,900Active3 beds 2 baths1,617 sq. ft.
$674,900Active3 beds 2 baths1,617 sq. ft.343 Pawlings Rd, PHOENIXVILLE, PA 19460
MLS# PACT2113020Listed by: LONG & FOSTER REAL ESTATE, INC. $439,000Active3 beds 2 baths1,605 sq. ft.
$439,000Active3 beds 2 baths1,605 sq. ft.114 Stewarts Ct #407, PHOENIXVILLE, PA 19460
MLS# PACT2105482Listed by: REALTY MARK CITYSCAPE-KING OF PRUSSIA $385,000Pending4 beds 2 baths1,260 sq. ft.
$385,000Pending4 beds 2 baths1,260 sq. ft.1005 Cherry St, PHOENIXVILLE, PA 19460
MLS# PACT2112930Listed by: CENTURY 21 NORRIS-VALLEY FORGE
