321 Gay St, Phoenixville, PA 19460
Local realty services provided by:Better Homes and Gardens Real Estate Murphy & Co.
321 Gay St,Phoenixville, PA 19460
$795,000
- 5 Beds
- 3 Baths
- - sq. ft.
- Single family
- Sold
Listed by: janel l loughin
Office: keller williams real estate -exton
MLS#:PACT2110490
Source:BRIGHTMLS
Sorry, we are unable to map this address
Price summary
- Price:$795,000
About this home
Welcome to 321 Gay St — one of two beautifully preserved twin homes dating back to the 1890s, featuring one-of-a-kind updates and timeless finishes.
This stunning property offers over 4,000 square feet of living space with five spacious bedrooms, 2.5 bathrooms, and 10-foot ceilings on every floor.
Step inside to find a one-of-a-kind refinished wood pocket door in the living room — a rare architectural gem that showcases the home’s historic character. All of the original wood trim and doors have been meticulously restored and stripped of paint to reveal their natural beauty and rich grain, adding warmth and authenticity throughout.
The custom kitchen showcases high-end finishes and premium appliances, complemented by a versatile wet bar just off the kitchen — perfect for hosting gatherings on the new rear deck or transforming into a cozy coffee bar for your morning routine.
Both primary bathrooms feature unique, designer tile work, and every system in the home has been fully updated — including new windows, roof, and HVAC. The basement features a complete French drain system for added peace of mind.
Additional highlights include brand new retaining walls, a rebuilt front porch, and a new rear deck ideal for entertaining. The property also boasts a new slate roof with copper gutters, and a freshly installed parking pad providing off-street parking for two cars, with additional street parking on quiet surrounding roads.
Experience the perfect blend of historic charm and modern luxury at 321 Gay St — a rare find in pristine condition.
Contact an agent
Home facts
- Year built:1880
- Listing ID #:PACT2110490
- Added:41 day(s) ago
- Updated:December 02, 2025 at 09:41 PM
Rooms and interior
- Bedrooms:5
- Total bathrooms:3
- Full bathrooms:2
- Half bathrooms:1
Heating and cooling
- Cooling:Central A/C
- Heating:Electric, Forced Air, Heat Pump(s)
Structure and exterior
- Year built:1880
Schools
- High school:PHOENIXVILLE AREA
Utilities
- Water:Public
- Sewer:Public Sewer
Finances and disclosures
- Price:$795,000
- Tax amount:$6,330 (2025)
New listings near 321 Gay St
- Coming SoonOpen Thu, 3 to 5pm
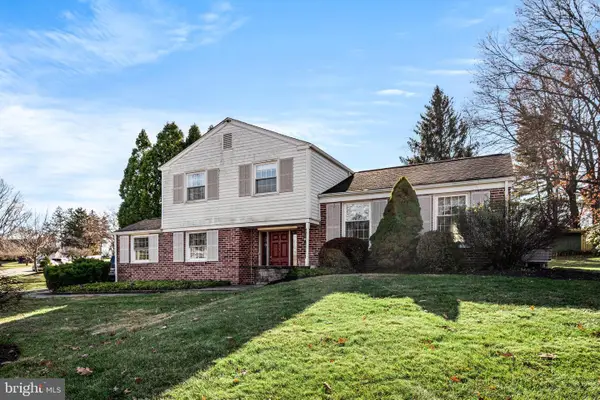 $550,000Coming Soon3 beds 3 baths
$550,000Coming Soon3 beds 3 baths43 N Forge Manor Dr, PHOENIXVILLE, PA 19460
MLS# PACT2114200Listed by: KELLER WILLIAMS REAL ESTATE -EXTON - Coming Soon
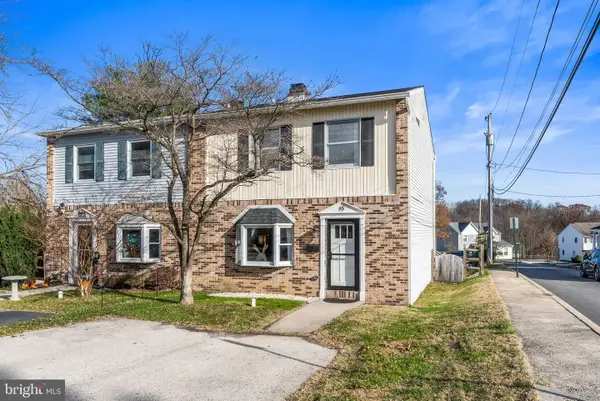 $385,000Coming Soon3 beds 2 baths
$385,000Coming Soon3 beds 2 baths19 Evergreen Ln, PHOENIXVILLE, PA 19460
MLS# PACT2114158Listed by: REALTY ONE GROUP RESTORE - COLLEGEVILLE - New
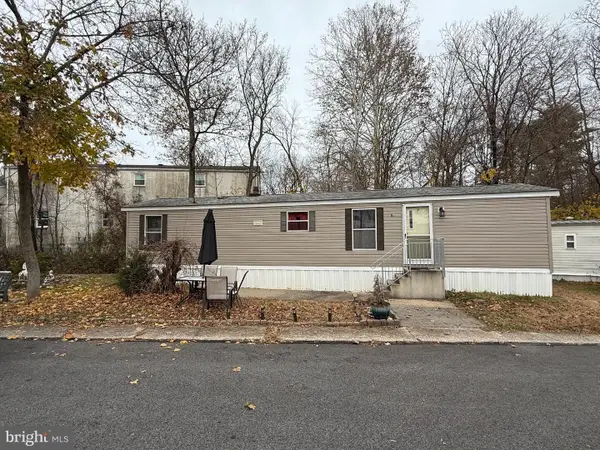 $42,000Active2 beds 1 baths
$42,000Active2 beds 1 baths41 Terrace Dr, PHOENIXVILLE, PA 19460
MLS# PACT2113968Listed by: CHRIS JAMES HECTOR REALTY - New
 $100,000Active2 beds 1 baths624 sq. ft.
$100,000Active2 beds 1 baths624 sq. ft.15 Mockingbird Ln, PHOENIXVILLE, PA 19460
MLS# PACT2113966Listed by: CHRIS JAMES HECTOR REALTY 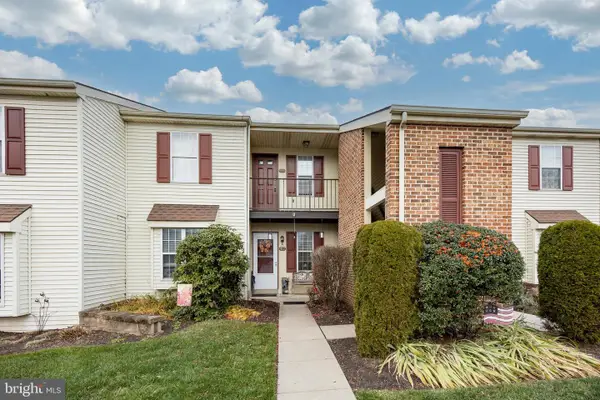 $315,000Pending2 beds 2 baths1,114 sq. ft.
$315,000Pending2 beds 2 baths1,114 sq. ft.414 Westridge Dr #184, PHOENIXVILLE, PA 19460
MLS# PACT2113876Listed by: KELLER WILLIAMS REAL ESTATE -EXTON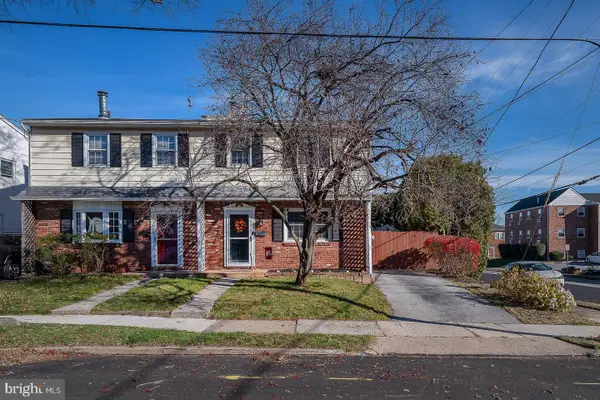 $359,000Pending3 beds 2 baths1,440 sq. ft.
$359,000Pending3 beds 2 baths1,440 sq. ft.101 Pennsylvania Ave, PHOENIXVILLE, PA 19460
MLS# PACT2113618Listed by: BHHS FOX & ROACH-WEST CHESTER $1,199,000Active4 beds 3 baths5,481 sq. ft.
$1,199,000Active4 beds 3 baths5,481 sq. ft.908 Lincoln Rd, PHOENIXVILLE, PA 19460
MLS# PACT2113520Listed by: ALL AMERICAN REALTY GROUP- Open Sat, 1 to 2pm
 $389,900Active3 beds 2 baths952 sq. ft.
$389,900Active3 beds 2 baths952 sq. ft.418 South St, PHOENIXVILLE, PA 19460
MLS# PACT2113344Listed by: COMPASS PENNSYLVANIA, LLC  $449,000Active2 beds 1 baths1,069 sq. ft.
$449,000Active2 beds 1 baths1,069 sq. ft.226 Green St, PHOENIXVILLE, PA 19460
MLS# PACT2113394Listed by: RE/MAX READY- Open Tue, 9am to 5pm
 $449,800Active3 beds 3 baths1,868 sq. ft.
$449,800Active3 beds 3 baths1,868 sq. ft.755 Platinum Dr, PHOENIXVILLE, PA 19460
MLS# PACT2113464Listed by: FUSION PHL REALTY, LLC
