367 Billet St, PHOENIXVILLE, PA 19460
Local realty services provided by:Better Homes and Gardens Real Estate Maturo
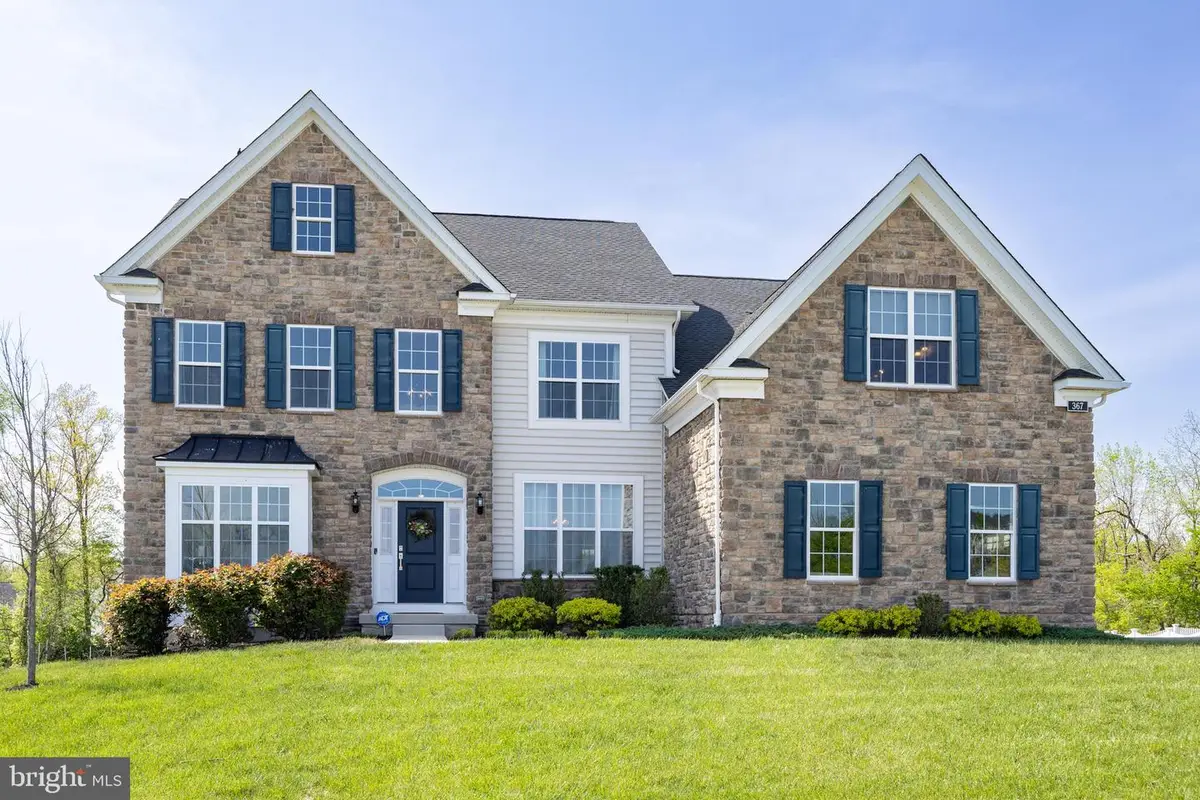


Listed by:lynne norris
Office:century 21 norris-valley forge
MLS#:PACT2093016
Source:BRIGHTMLS
Price summary
- Price:$1,000,000
- Price per sq. ft.:$256.02
- Monthly HOA dues:$113
About this home
Welcome to 367 Billet Street, a stunning Dandridge Heritage model tucked into the prestigious Preserve at Kimberton Glen. This beautifully upgraded single-family home is set on a premium lot backing to community wooded open space, offering rare privacy and picturesque views in one of Chester County’s most desirable neighborhoods. This spacious five-bedroom, three-bath home showcases a thoughtfully designed layout filled with custom upgrades and timeless style. The bump-outs in the kitchen, breakfast area, and family room expand the living space, creating an open, airy layout that’s ideal for entertaining or everyday living. Engineered hardwood flooring flows seamlessly throughout the formal living room, dining room, family room, foyer, kitchen, mudroom, and upper hallway, enhancing the home’s warmth and continuity. Added windows in the living room, dining room, and main-floor bedroom help to flood the interior with natural light. The dramatic two-story family room features elegant coffered ceilings, a gas fireplace, and a full wall of windows overlooking the wooded backdrop, making it a true showpiece of the home. The gourmet kitchen is both beautiful and functional, offering white Mission-style cabinetry, River White granite countertops, stainless steel upgraded appliances, subway tile backsplash, and an oversized center island with storage and pull-out drawers. A Palladian window above the sink frames the scenic view beyond, and custom chandeliers add a refined touch in the kitchen, breakfast area, dining room, foyer, family room, and primary bedroom. On the main level, you’ll also find a flexible fifth bedroom and full bath—perfect for guests, a home office, or multigenerational living—as well as a mudroom off the two-car side-entry garage and a separate laundry room for added convenience. Upstairs, the luxurious primary suite features a tray ceiling, sophisticated chandelier, and architectural columns that define a private sitting area. The spa-like bath includes his-and-her vanities, a large walk-in shower with frameless glass doors and decorative tile, and a soaking tub with an expanded ledge—ideal for relaxing with candles and bath accents. Three additional spacious bedrooms and a stylish full bath complete the second floor. Nine-foot ceilings on both levels add to the home’s sense of openness and comfort. Additional highlights include recessed lighting in each bedroom, beautiful window treatments throughout the home, an expanded driveway for easy access and a walk-out basement with nine-foot ceilings, offering incredible potential for future finishing. With no homes behind you and peaceful wooded views all year round, this is a true sanctuary that still keeps you close to vibrant town centers and plenty of outdoor recreation. Ideally located just minutes from the historic village of Kimberton and downtown Phoenixville, this home offers the best of Chester County living. Kimberton’s charm is evident in its quiet streets, boutique shops, the local co-op, and the renowned Kimberton Inn—perfect for a relaxing dinner. Phoenixville offers a dynamic mix of dining, shopping, art galleries, and entertainment, including the Colonial Theatre, farmer’s markets, and seasonal festivals. Outdoor lovers will enjoy proximity to the Schuylkill River Trail, French Creek, and Valley Forge National Historical Park. Convenient access to Routes 113, 23, and 724 ensures an easy commute while keeping you connected to the region’s best amenities. Don’t miss the opportunity to make this spectacular Dandridge model your forever home. Be sure to check out the virtual tour link available in the MLS.
Contact an agent
Home facts
- Year built:2019
- Listing Id #:PACT2093016
- Added:103 day(s) ago
- Updated:August 15, 2025 at 07:30 AM
Rooms and interior
- Bedrooms:5
- Total bathrooms:3
- Full bathrooms:3
- Living area:3,906 sq. ft.
Heating and cooling
- Cooling:Central A/C
- Heating:Forced Air, Natural Gas
Structure and exterior
- Year built:2019
- Building area:3,906 sq. ft.
- Lot area:0.31 Acres
Utilities
- Water:Public
- Sewer:Public Sewer
Finances and disclosures
- Price:$1,000,000
- Price per sq. ft.:$256.02
- Tax amount:$11,764 (2024)
New listings near 367 Billet St
- Coming Soon
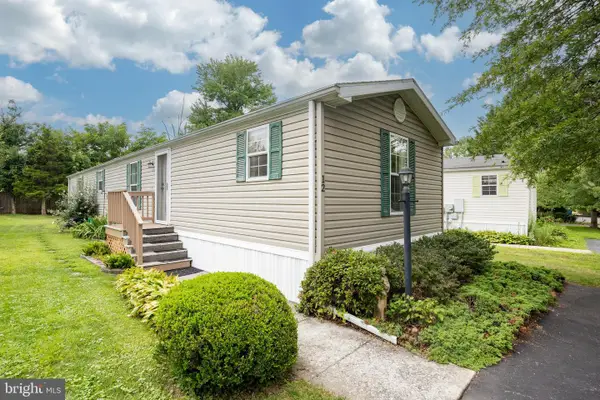 $97,000Coming Soon2 beds 2 baths
$97,000Coming Soon2 beds 2 baths12 Rosewood Ln, PHOENIXVILLE, PA 19460
MLS# PACT2106212Listed by: CENTURY 21 NORRIS-VALLEY FORGE - Coming SoonOpen Fri, 5 to 7pm
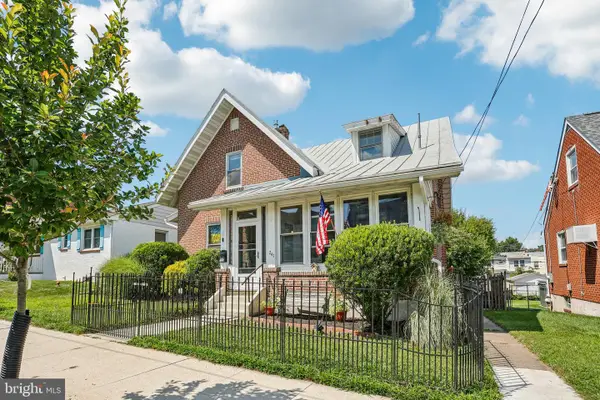 $561,000Coming Soon5 beds 2 baths
$561,000Coming Soon5 beds 2 baths241 2nd Ave, PHOENIXVILLE, PA 19460
MLS# PACT2106074Listed by: REDFIN CORPORATION - Coming Soon
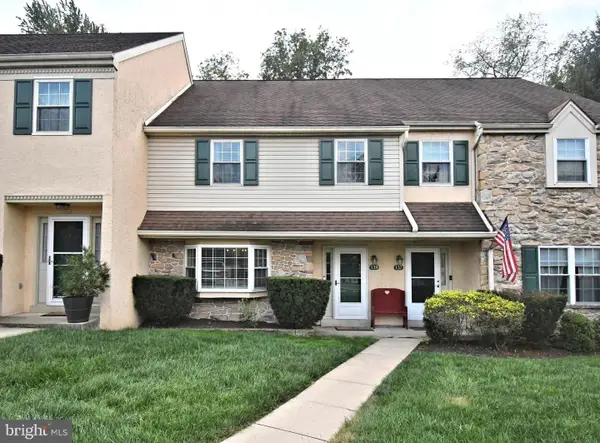 $369,900Coming Soon3 beds 3 baths
$369,900Coming Soon3 beds 3 baths139 Westridge Place #120, PHOENIXVILLE, PA 19460
MLS# PACT2105786Listed by: KELLER WILLIAMS REAL ESTATE-BLUE BELL - New
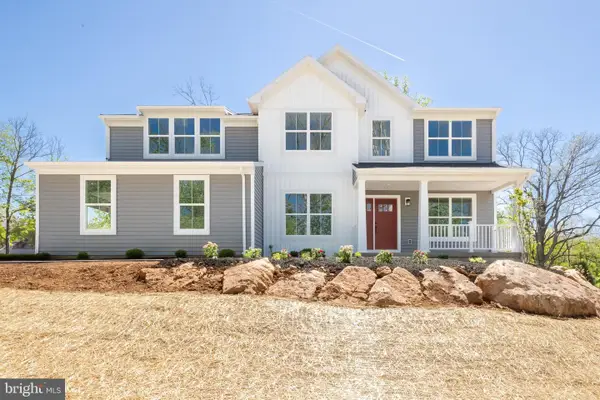 $800,000Active4 beds 3 baths
$800,000Active4 beds 3 baths1132 Rapps Dam Rd, PHOENIXVILLE, PA 19460
MLS# PACT2106172Listed by: COLDWELL BANKER REALTY - Coming Soon
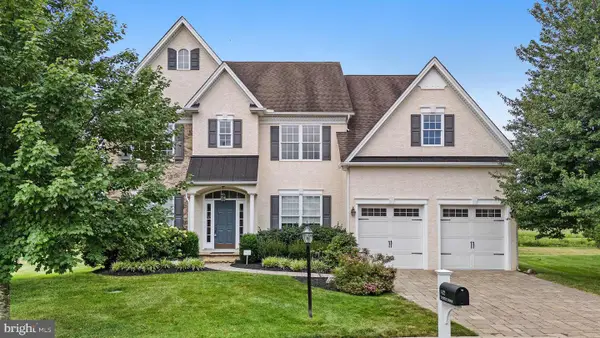 $934,900Coming Soon4 beds 4 baths
$934,900Coming Soon4 beds 4 baths412 Thistle Dr, PHOENIXVILLE, PA 19460
MLS# PACT2100880Listed by: EVERYHOME REALTORS - New
 $409,000Active3 beds 2 baths1,605 sq. ft.
$409,000Active3 beds 2 baths1,605 sq. ft.104 Bellwood Ct, PHOENIXVILLE, PA 19460
MLS# PACT2105944Listed by: KELLER WILLIAMS REAL ESTATE -EXTON - Open Sat, 12 to 2pmNew
 $295,000Active2 beds 2 baths1,162 sq. ft.
$295,000Active2 beds 2 baths1,162 sq. ft.1502 Briarwood Ct, PHOENIXVILLE, PA 19460
MLS# PACT2105798Listed by: RE/MAX MAIN LINE - DEVON - Open Sat, 11am to 1pmNew
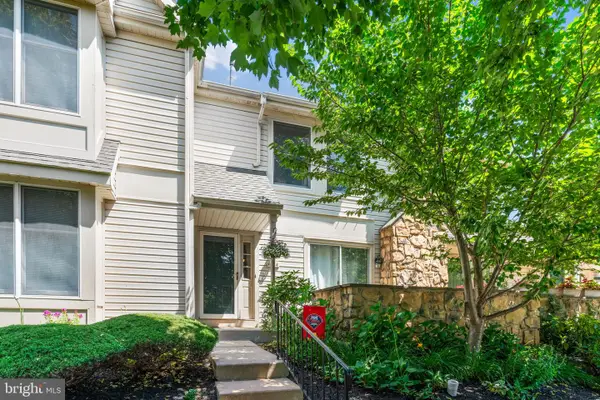 $400,000Active3 beds 3 baths2,266 sq. ft.
$400,000Active3 beds 3 baths2,266 sq. ft.1414 Stirling Ct #86, PHOENIXVILLE, PA 19460
MLS# PACT2105538Listed by: REALTY ONE GROUP RESTORE - COLLEGEVILLE - Open Sun, 12 to 2pm
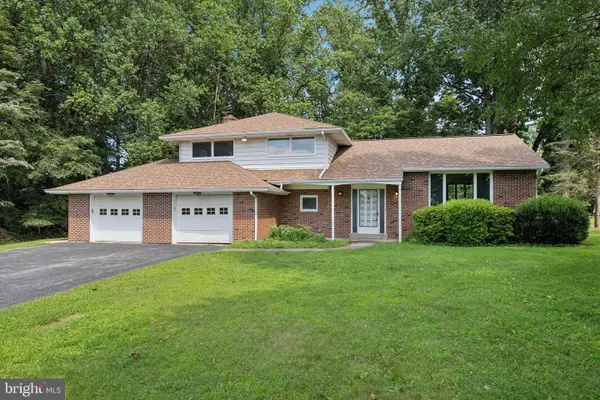 $525,000Pending3 beds 3 baths1,434 sq. ft.
$525,000Pending3 beds 3 baths1,434 sq. ft.139 Rossiter Ave, PHOENIXVILLE, PA 19460
MLS# PACT2104490Listed by: KELLER WILLIAMS REALTY DEVON-WAYNE - New
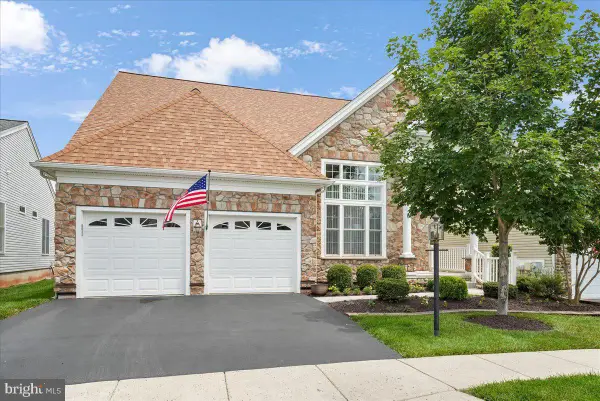 $797,000Active3 beds 4 baths3,975 sq. ft.
$797,000Active3 beds 4 baths3,975 sq. ft.504 Logan Rd, PHOENIXVILLE, PA 19460
MLS# PAMC2149092Listed by: ENGEL & VOLKERS

