403 Millwright Ln, PHOENIXVILLE, PA 19460
Local realty services provided by:Better Homes and Gardens Real Estate Valley Partners
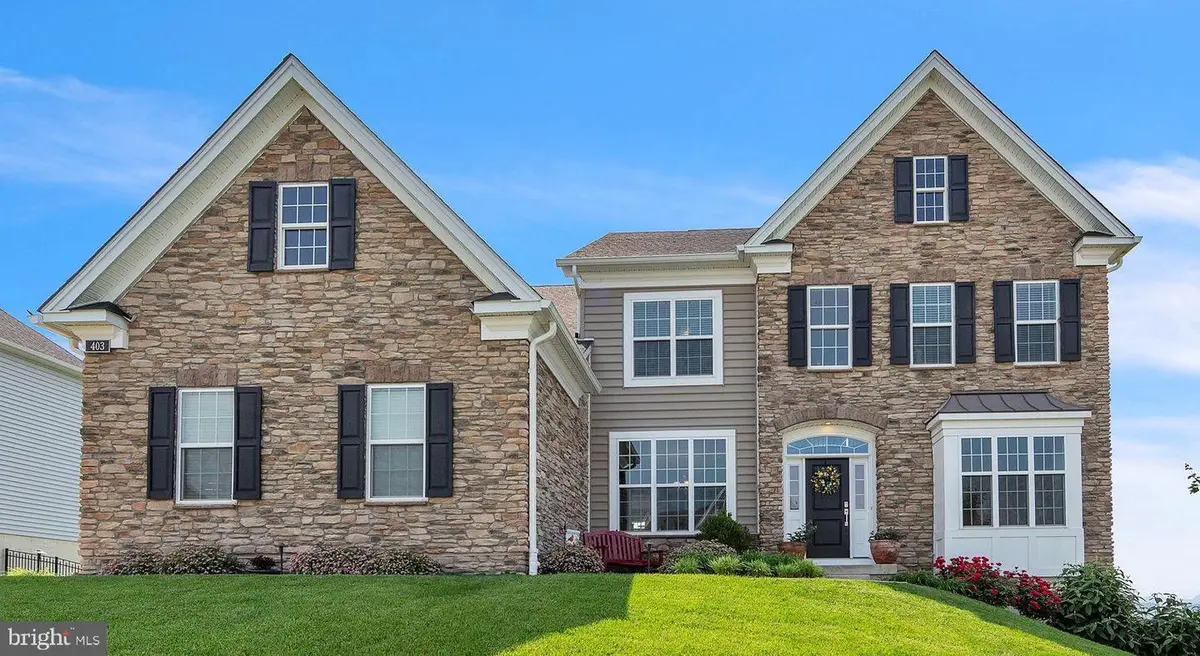
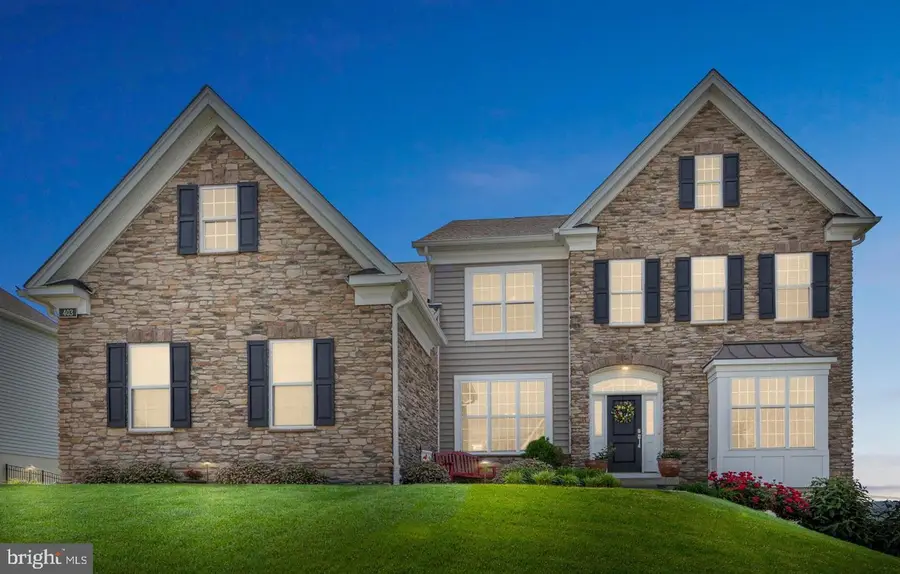
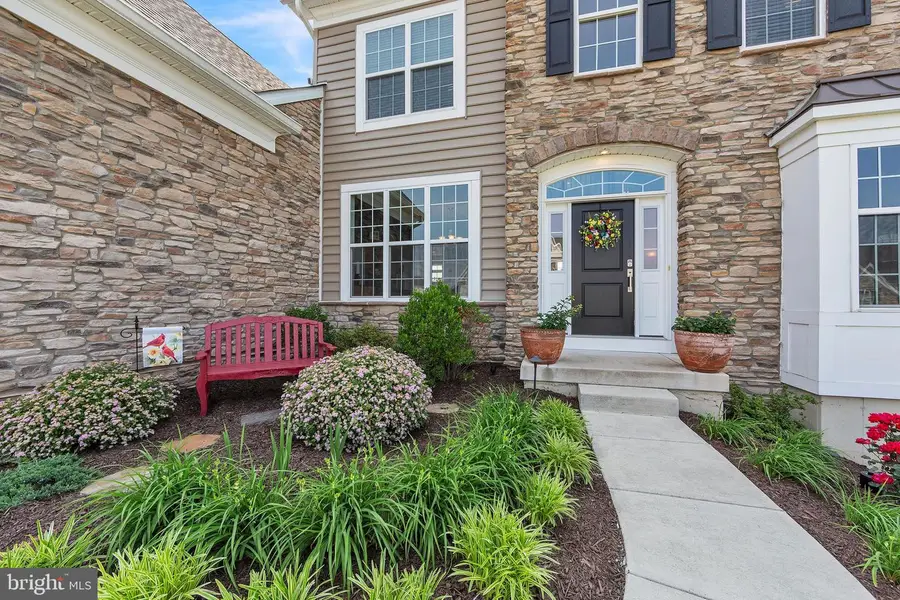
Listed by:kathleen gail
Office:coldwell banker realty
MLS#:PACT2100556
Source:BRIGHTMLS
Price summary
- Price:$949,500
- Price per sq. ft.:$202.19
- Monthly HOA dues:$113
About this home
Welcome to 403 Millwright Lane, a stunning Dandridge Heritage model home in the desirable Kimberton Glen community! Located in Phoenixville, recently awarded “America’s best small town,” by Travel and Leisure Magazine. This meticulously maintained property feels like new construction, without the wait. This home’s beautiful stone exterior exudes curb appeal. The floor plan is the perfect combination of traditional and modern. There is an impressive two-story foyer, flanked by a living room to your right and formal dining room to your left. Straight ahead lies an office space and stunning great room complete with gas fireplace and floor-to-ceiling windows fostering tons of natural light. Overlooking the great room is the eat-in kitchen of your dreams: granite countertops with tile backsplash, farmhouse sink, a large center island, high-end appliances, pantry, and plenty of cabinet space. The kitchen will make both everyday living and entertaining guests a delight! Directly off the kitchen lies a spacious, TREX deck with stunning views to soak in and enjoy. This is a special lot in the community because of the unobstructed views and privacy it offers. The first floor also includes a large mudroom with laundry, and access to the oversized 2 car garage.
Upstairs, the primary suite features a large walk-in closet and an en suite bath complete with dual sinks, a large soaking tub and walk-in shower. There are three additional bedrooms and a well-sized hall bath with double sink vanity and shower with a tub. Each bedroom feels extra comfortable thanks to the pristine carpeting throughout the second level. The walk-out finished basement features high ceilings. There is ample space for exercise, play, relaxing, and game/movie nights with the large screen and projector (included). This large, clean space provides another great location for an in-home office. The unfinished portion of the basement leaves plenty of space for storage. The walkout basement leads to a beautiful patio, offering more outside space to relax and enjoy your beautiful view! When you buy this house, you are purchasing a move-in ready home, recently built in 2020.
403 Millwright is part of a welcoming community in the award-winning Phoenixville school district. Elementary students in grades 2-6 are slotted to attend the BRAND NEW Hares Hill Elementary school! Just minutes from downtown Phoenixville, the YMCA, Collegeville, Malvern, and King of Prussia. Conveniently located to routes 422, 202, 29 and the PA Turnpike. Minutes from Valley Forge National Park and the Schuylkill River Trail, the perfect settings to enjoy outdoor activities like biking, hiking & more.
Contact an agent
Home facts
- Year built:2020
- Listing Id #:PACT2100556
- Added:69 day(s) ago
- Updated:August 13, 2025 at 07:30 AM
Rooms and interior
- Bedrooms:4
- Total bathrooms:3
- Full bathrooms:2
- Half bathrooms:1
- Living area:4,696 sq. ft.
Heating and cooling
- Cooling:Central A/C
- Heating:Forced Air, Natural Gas
Structure and exterior
- Year built:2020
- Building area:4,696 sq. ft.
- Lot area:0.38 Acres
Schools
- Elementary school:HARES HILL
Utilities
- Water:Public
- Sewer:Public Sewer
Finances and disclosures
- Price:$949,500
- Price per sq. ft.:$202.19
- Tax amount:$12,486 (2024)
New listings near 403 Millwright Ln
- Coming Soon
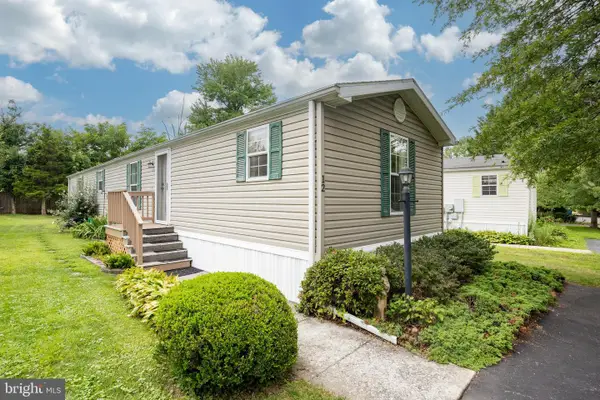 $97,000Coming Soon2 beds 2 baths
$97,000Coming Soon2 beds 2 baths12 Rosewood Ln, PHOENIXVILLE, PA 19460
MLS# PACT2106212Listed by: CENTURY 21 NORRIS-VALLEY FORGE - Coming Soon
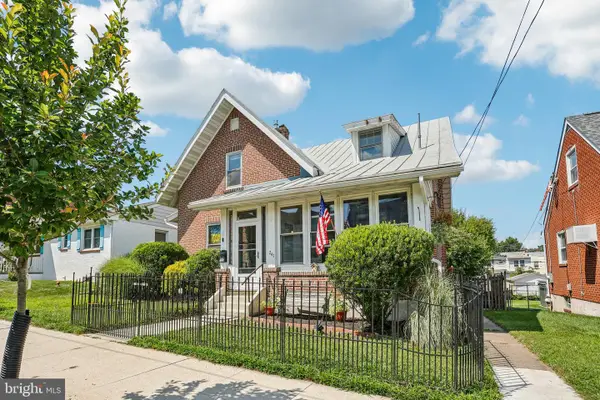 $561,000Coming Soon5 beds 2 baths
$561,000Coming Soon5 beds 2 baths241 2nd Ave, PHOENIXVILLE, PA 19460
MLS# PACT2106074Listed by: REDFIN CORPORATION - Coming Soon
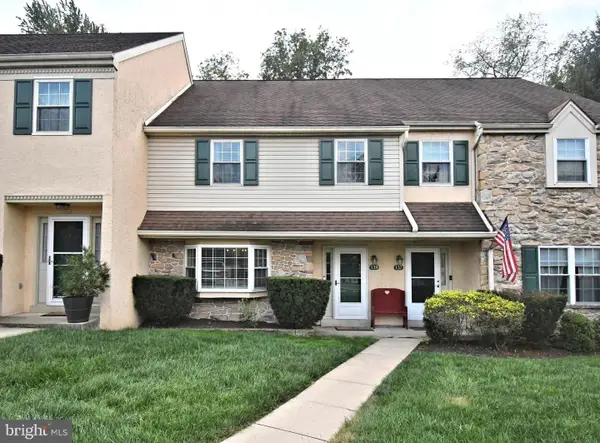 $369,900Coming Soon3 beds 3 baths
$369,900Coming Soon3 beds 3 baths139 Westridge Place #120, PHOENIXVILLE, PA 19460
MLS# PACT2105786Listed by: KELLER WILLIAMS REAL ESTATE-BLUE BELL - New
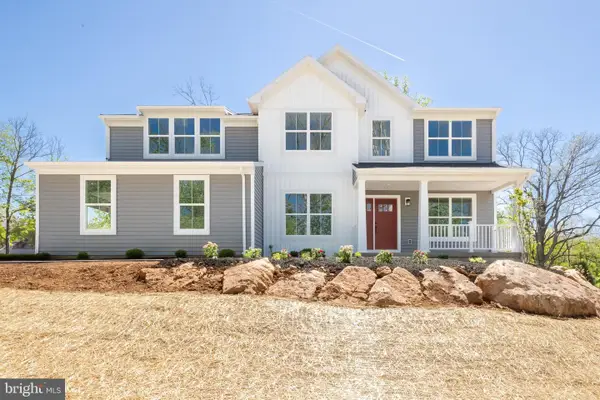 $800,000Active4 beds 3 baths
$800,000Active4 beds 3 baths1132 Rapps Dam Rd, PHOENIXVILLE, PA 19460
MLS# PACT2106172Listed by: COLDWELL BANKER REALTY - Coming Soon
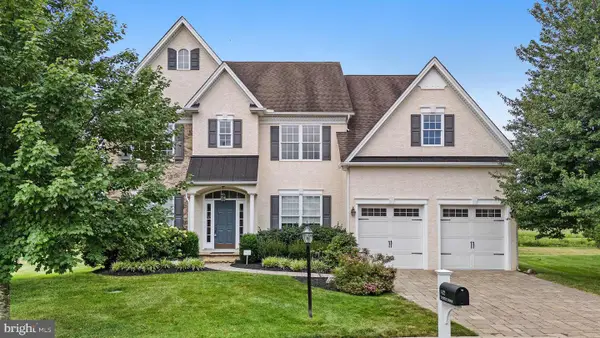 $934,900Coming Soon4 beds 4 baths
$934,900Coming Soon4 beds 4 baths412 Thistle Dr, PHOENIXVILLE, PA 19460
MLS# PACT2100880Listed by: EVERYHOME REALTORS - New
 $409,000Active3 beds 2 baths1,605 sq. ft.
$409,000Active3 beds 2 baths1,605 sq. ft.104 Bellwood Ct, PHOENIXVILLE, PA 19460
MLS# PACT2105944Listed by: KELLER WILLIAMS REAL ESTATE -EXTON - Open Sat, 12 to 2pmNew
 $295,000Active2 beds 2 baths1,162 sq. ft.
$295,000Active2 beds 2 baths1,162 sq. ft.1502 Briarwood Ct, PHOENIXVILLE, PA 19460
MLS# PACT2105798Listed by: RE/MAX MAIN LINE - DEVON - Open Sat, 11am to 1pmNew
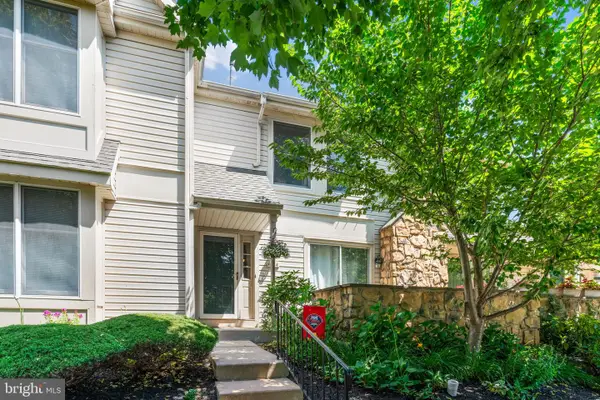 $400,000Active3 beds 3 baths2,266 sq. ft.
$400,000Active3 beds 3 baths2,266 sq. ft.1414 Stirling Ct #86, PHOENIXVILLE, PA 19460
MLS# PACT2105538Listed by: REALTY ONE GROUP RESTORE - COLLEGEVILLE - Open Sun, 12 to 2pm
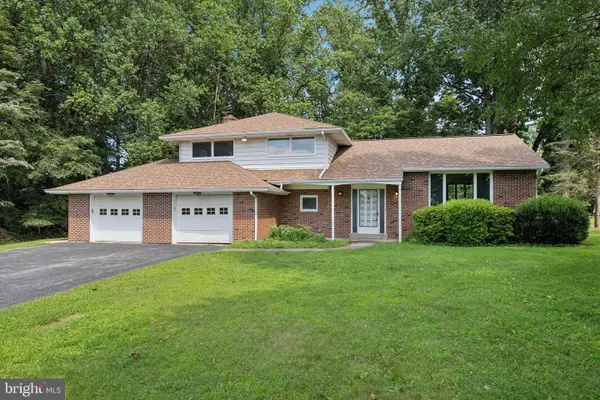 $525,000Pending3 beds 3 baths1,434 sq. ft.
$525,000Pending3 beds 3 baths1,434 sq. ft.139 Rossiter Ave, PHOENIXVILLE, PA 19460
MLS# PACT2104490Listed by: KELLER WILLIAMS REALTY DEVON-WAYNE - New
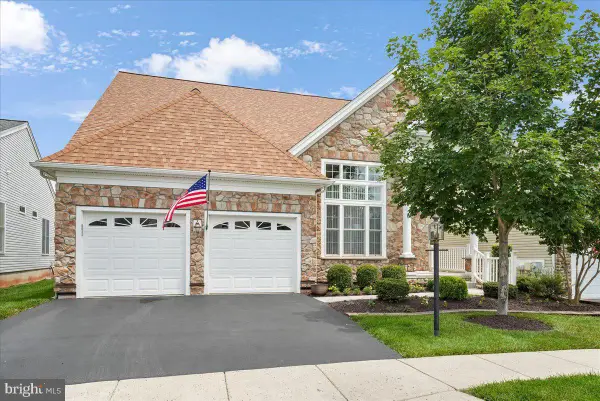 $797,000Active3 beds 4 baths3,975 sq. ft.
$797,000Active3 beds 4 baths3,975 sq. ft.504 Logan Rd, PHOENIXVILLE, PA 19460
MLS# PAMC2149092Listed by: ENGEL & VOLKERS

