50 Cedarwood Ln, PHOENIXVILLE, PA 19460
Local realty services provided by:Better Homes and Gardens Real Estate Maturo
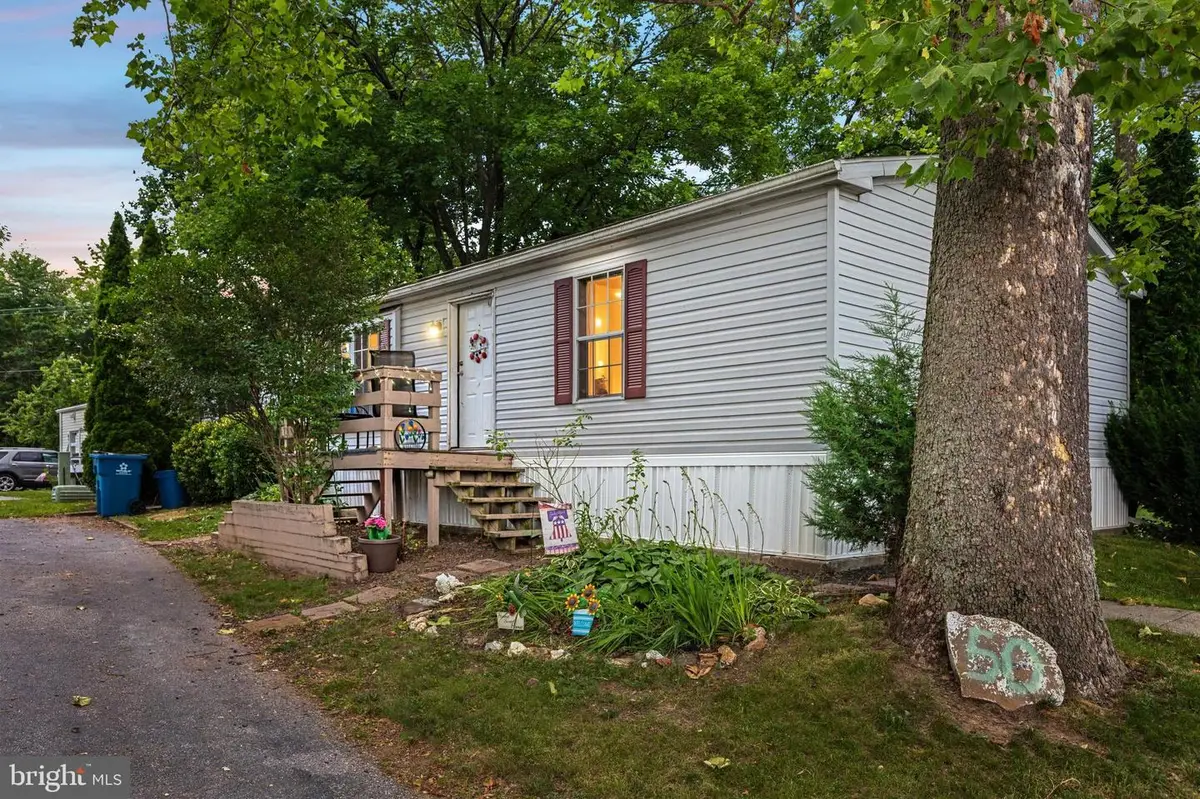
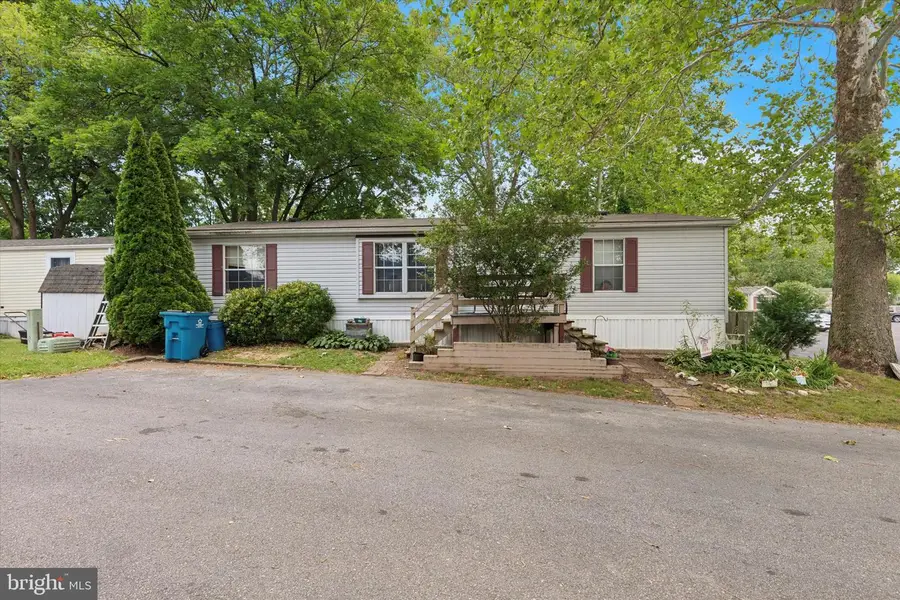
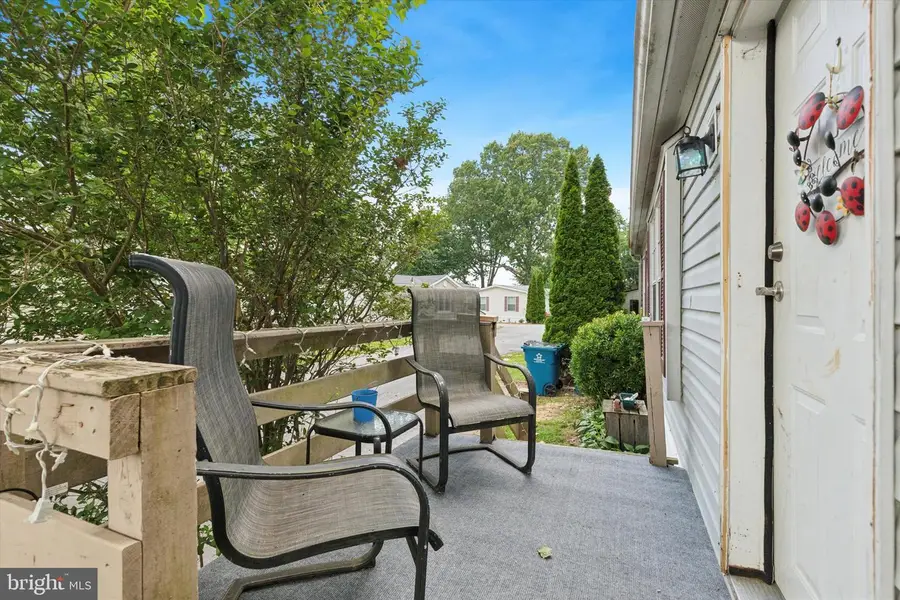
Listed by:stacy l sanseverino
Office:kw empower
MLS#:PACT2102156
Source:BRIGHTMLS
Price summary
- Price:$75,000
- Price per sq. ft.:$63.83
About this home
OFFERS DUE ON MONDAY, 7/21/2025 BY NOON. Welcome to 50 Cedarwood in the popular Spring Meadows community of Phoenixville! This spacious, double-wide manufactured home offers a smart layout with the kitchen, dining, and living areas centrally located, creating a bright and functional hub for daily living. The primary suite features a ceiling fan, a large walk-in closet, and a roomy full bath with extra storage is on one end of the home. Two additional bedrooms—each with a walk-in closet—share a second full bath on the opposite side, providing perfect privacy and accommodating any setup you need for family, guests, or a home office. The galley-style kitchen has ample counter space, and the adjoining laundry room includes its own exterior entrance. Enjoy newer laminate flooring throughout, ceiling fans in all bedrooms, a newer roof and hot water heater (2020), as well as all appliances included. Outside, there’s enough parking for 2–3 vehicles (2 cars include in the Lot Rent; $10/month per car after the 2nd car) and pets are welcome—most dog breeds and cats permitted ($15/month per dog). Lot rent is $800/mo. Spring Meadows is conveniently located near top-rated Phoenixville Area schools, as well as nearby parks, trails, and nature preserves. It offers easy access to shopping, dining, and the vibrant Phoenixville Borough. Buyers must be approved by community management through an application process. Three financing options (with as little as 5% down!) are attached to the listing. Don’t miss your chance to enjoy affordable living with space, comfort, and community!
Contact an agent
Home facts
- Year built:1999
- Listing Id #:PACT2102156
- Added:929 day(s) ago
- Updated:August 15, 2025 at 07:30 AM
Rooms and interior
- Bedrooms:3
- Total bathrooms:2
- Full bathrooms:2
- Living area:1,175 sq. ft.
Heating and cooling
- Cooling:Central A/C
- Heating:Forced Air, Propane - Leased
Structure and exterior
- Roof:Shingle
- Year built:1999
- Building area:1,175 sq. ft.
Schools
- High school:PHOENIXVILLE
- Middle school:PHOENIXVILLE AREA
- Elementary school:PHOENIXVILLE AREA KDG CENTER
Utilities
- Water:Public
- Sewer:Public Sewer
Finances and disclosures
- Price:$75,000
- Price per sq. ft.:$63.83
- Tax amount:$455 (2025)
New listings near 50 Cedarwood Ln
- Coming Soon
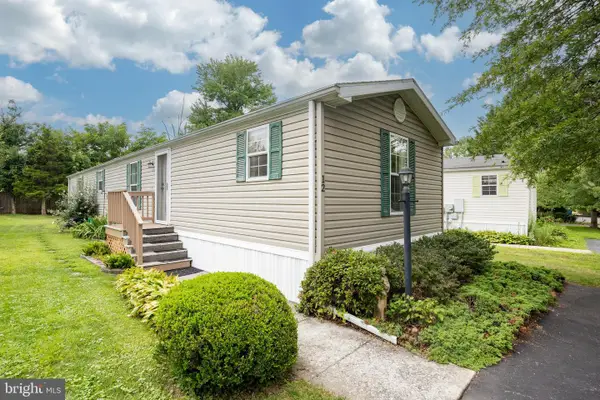 $97,000Coming Soon2 beds 2 baths
$97,000Coming Soon2 beds 2 baths12 Rosewood Ln, PHOENIXVILLE, PA 19460
MLS# PACT2106212Listed by: CENTURY 21 NORRIS-VALLEY FORGE - Coming SoonOpen Fri, 5 to 7pm
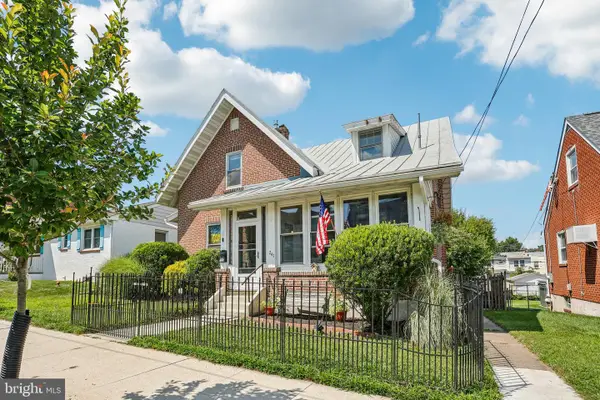 $561,000Coming Soon5 beds 2 baths
$561,000Coming Soon5 beds 2 baths241 2nd Ave, PHOENIXVILLE, PA 19460
MLS# PACT2106074Listed by: REDFIN CORPORATION - Coming Soon
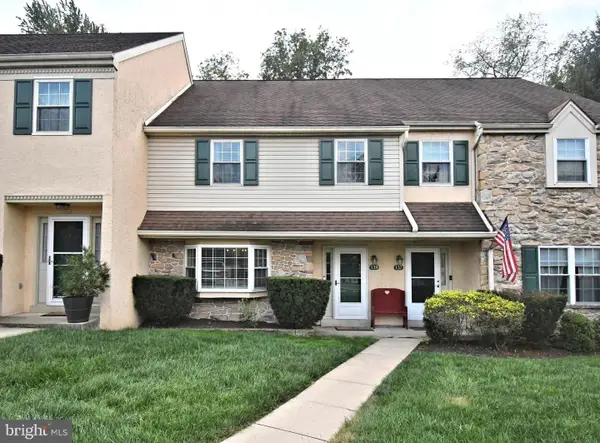 $369,900Coming Soon3 beds 3 baths
$369,900Coming Soon3 beds 3 baths139 Westridge Place #120, PHOENIXVILLE, PA 19460
MLS# PACT2105786Listed by: KELLER WILLIAMS REAL ESTATE-BLUE BELL - New
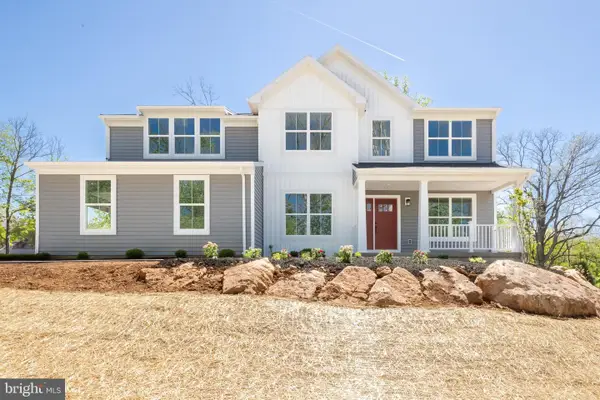 $800,000Active4 beds 3 baths
$800,000Active4 beds 3 baths1132 Rapps Dam Rd, PHOENIXVILLE, PA 19460
MLS# PACT2106172Listed by: COLDWELL BANKER REALTY - Coming Soon
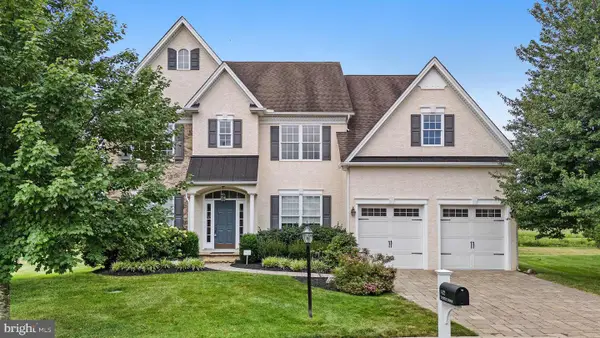 $934,900Coming Soon4 beds 4 baths
$934,900Coming Soon4 beds 4 baths412 Thistle Dr, PHOENIXVILLE, PA 19460
MLS# PACT2100880Listed by: EVERYHOME REALTORS - New
 $409,000Active3 beds 2 baths1,605 sq. ft.
$409,000Active3 beds 2 baths1,605 sq. ft.104 Bellwood Ct, PHOENIXVILLE, PA 19460
MLS# PACT2105944Listed by: KELLER WILLIAMS REAL ESTATE -EXTON - Open Sat, 12 to 2pmNew
 $295,000Active2 beds 2 baths1,162 sq. ft.
$295,000Active2 beds 2 baths1,162 sq. ft.1502 Briarwood Ct, PHOENIXVILLE, PA 19460
MLS# PACT2105798Listed by: RE/MAX MAIN LINE - DEVON - Open Sat, 11am to 1pmNew
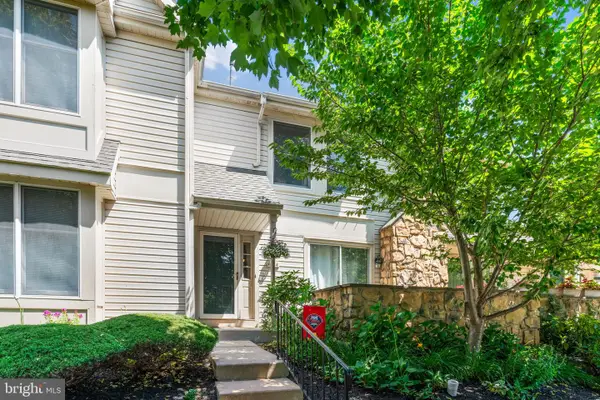 $400,000Active3 beds 3 baths2,266 sq. ft.
$400,000Active3 beds 3 baths2,266 sq. ft.1414 Stirling Ct #86, PHOENIXVILLE, PA 19460
MLS# PACT2105538Listed by: REALTY ONE GROUP RESTORE - COLLEGEVILLE - Open Sun, 12 to 2pm
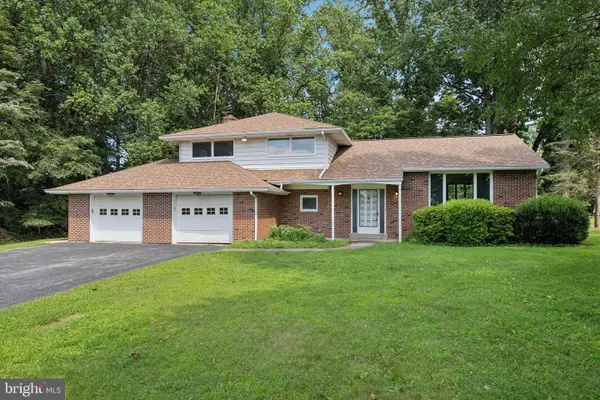 $525,000Pending3 beds 3 baths1,434 sq. ft.
$525,000Pending3 beds 3 baths1,434 sq. ft.139 Rossiter Ave, PHOENIXVILLE, PA 19460
MLS# PACT2104490Listed by: KELLER WILLIAMS REALTY DEVON-WAYNE - New
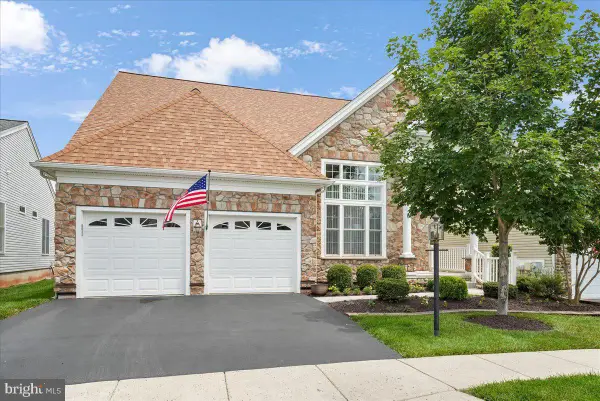 $797,000Active3 beds 4 baths3,975 sq. ft.
$797,000Active3 beds 4 baths3,975 sq. ft.504 Logan Rd, PHOENIXVILLE, PA 19460
MLS# PAMC2149092Listed by: ENGEL & VOLKERS

