79 S Calder Way, PHOENIXVILLE, PA 19460
Local realty services provided by:Better Homes and Gardens Real Estate Valley Partners
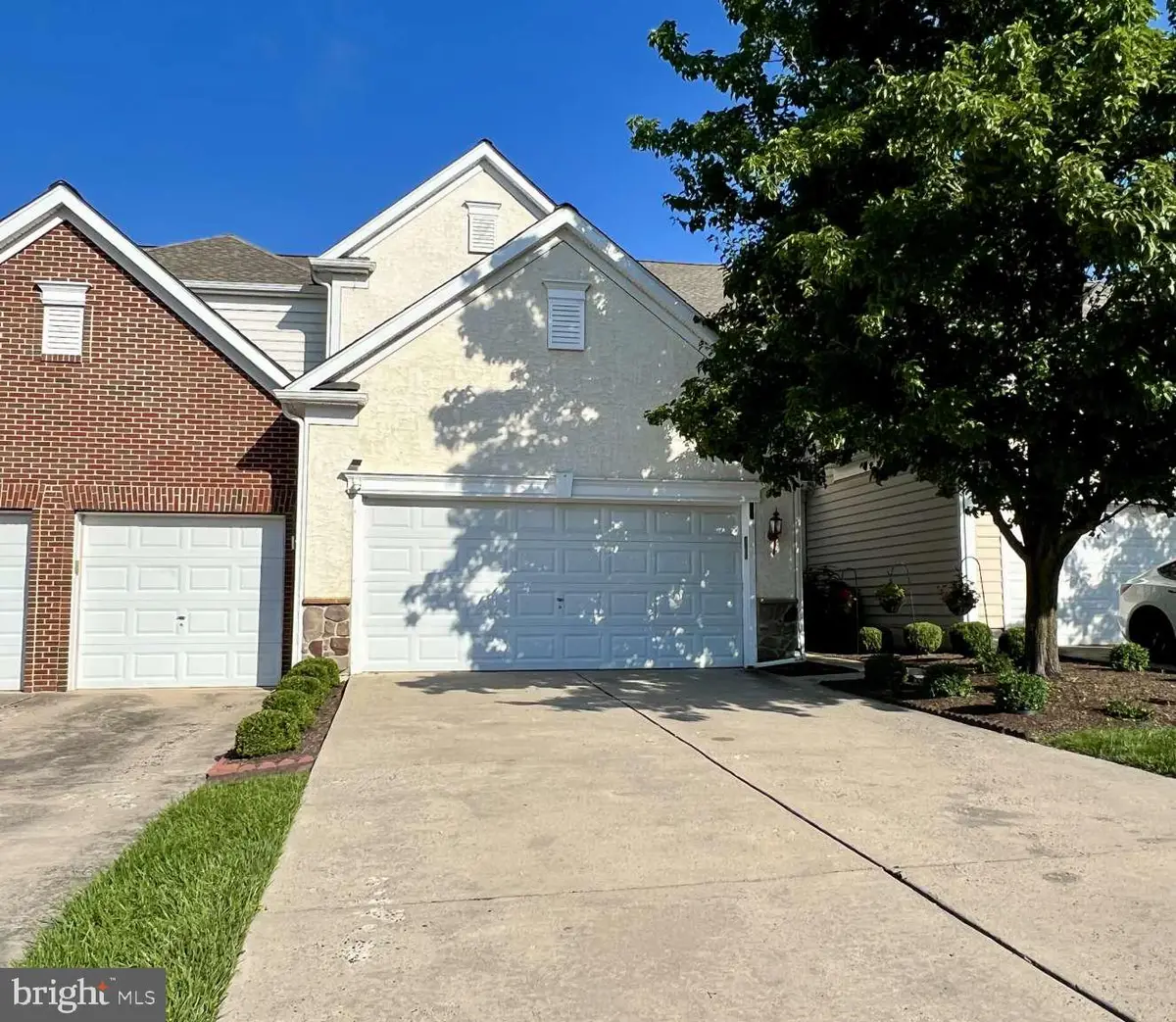
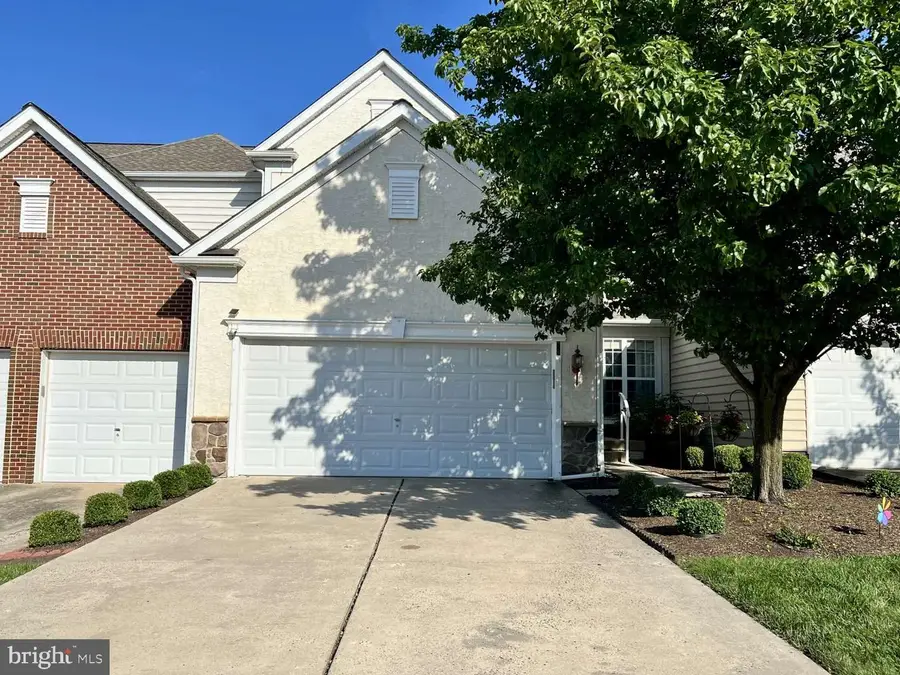
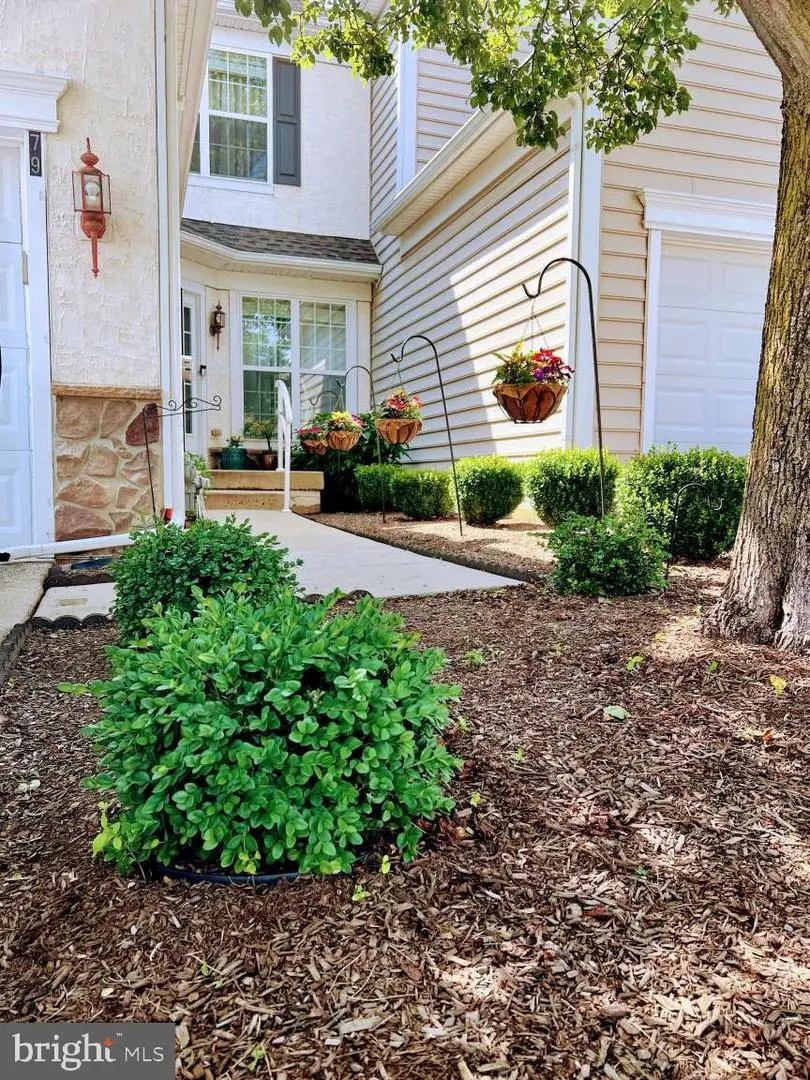
79 S Calder Way,PHOENIXVILLE, PA 19460
$664,900
- 3 Beds
- 4 Baths
- 3,700 sq. ft.
- Townhouse
- Active
Listed by:christopher j carr
Office:homezu by simple choice
MLS#:PAMC2146210
Source:BRIGHTMLS
Price summary
- Price:$664,900
- Price per sq. ft.:$179.7
- Monthly HOA dues:$120
About this home
Welcome to your dream home in the highly coveted Longford Crossing community, a perfect blend of elegance, comfort, and unbeatable convenience, located in award winning Spring-ford school district. This beautiful carriage home offers 3 spacious bedrooms, 3.5 baths, 3700 sq ft of total living area ( 2726 above ground + 974 basement) and 6 total parking spaces, including a 2 car EV ready garage. Inside, the main floor stuns with rich hardwood flooring throughout and a seamless flow into sunlit living areas, illuminated by recessed lights installed in 2020 and controlled by WiFi enabled switches. It offers a spacious, open floor plan. Magnificent, oversized kitchen with stainless steel appliances, large center island (including a sink and stool seating area), corian countertops, pantry, and a sun-filled breakfast/informal dining room. Open living/dining area features crown moldings and wainscoting. Office/Den features French doors, and a family room with a gas fireplace. Step outside onto the maintenance-free deck (2019) with built-in lighting and enjoy peaceful views of the flat backyard and the wooded trail directly behind the home. Upstairs, enjoy brand new upgraded carpet (July 2025) throughout. The luxurious master suite features a generous sitting area ideal for lounging or working from home, while large windows flood the space with natural light and frame scenic views of the woods. Downstairs, the finished basement (2020) offers incredible versatility with a full bath, ample flex space, and plenty of storage in the unfinished area. You’ll also enjoy peace of mind with a new roof (2020), water heater (2019), and refrigerator (2024). This home is just a short 3-minute walk to the community tots park, and it's ideally located near the end of a quiet cul-de-sac. With ample parking throughout the neighborhood, low HOA fees, and Wi-Fi-controlled permanent exterior lighting, every detail is designed for easy living. And when it comes to location, it doesn’t get better, mere minutes from 422, Wegmans, Providence Town Center, Target, BJs, King of Prussia, Black Rock Park, and top employers like SEI, Pfizer, and GSK. Don’t just settle for a house, step into a lifestyle you’ll love. Ready to take a look? Buyer agents are welcome! **Also listed for rent.
Contact an agent
Home facts
- Year built:2006
- Listing Id #:PAMC2146210
- Added:44 day(s) ago
- Updated:August 14, 2025 at 01:41 PM
Rooms and interior
- Bedrooms:3
- Total bathrooms:4
- Full bathrooms:3
- Half bathrooms:1
- Living area:3,700 sq. ft.
Heating and cooling
- Cooling:Ceiling Fan(s), Central A/C
- Heating:Central, Natural Gas
Structure and exterior
- Roof:Shingle
- Year built:2006
- Building area:3,700 sq. ft.
- Lot area:0.06 Acres
Utilities
- Water:Public
- Sewer:Public Sewer
Finances and disclosures
- Price:$664,900
- Price per sq. ft.:$179.7
- Tax amount:$8,182 (2024)
New listings near 79 S Calder Way
- Coming Soon
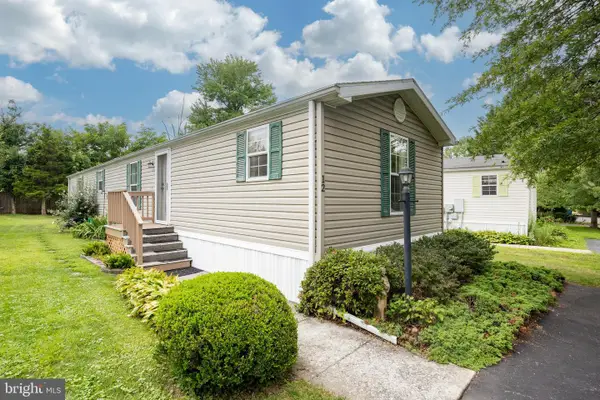 $97,000Coming Soon2 beds 2 baths
$97,000Coming Soon2 beds 2 baths12 Rosewood Ln, PHOENIXVILLE, PA 19460
MLS# PACT2106212Listed by: CENTURY 21 NORRIS-VALLEY FORGE - Coming Soon
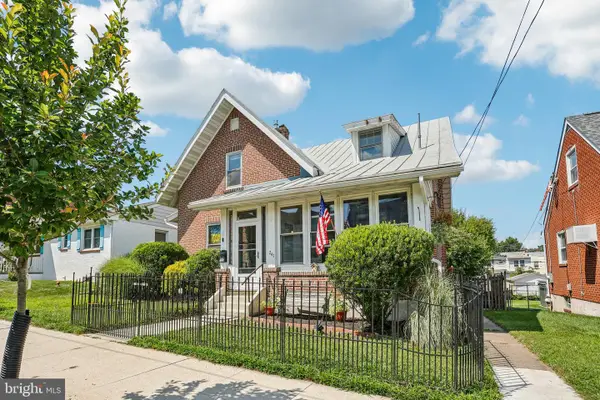 $561,000Coming Soon5 beds 2 baths
$561,000Coming Soon5 beds 2 baths241 2nd Ave, PHOENIXVILLE, PA 19460
MLS# PACT2106074Listed by: REDFIN CORPORATION - Coming Soon
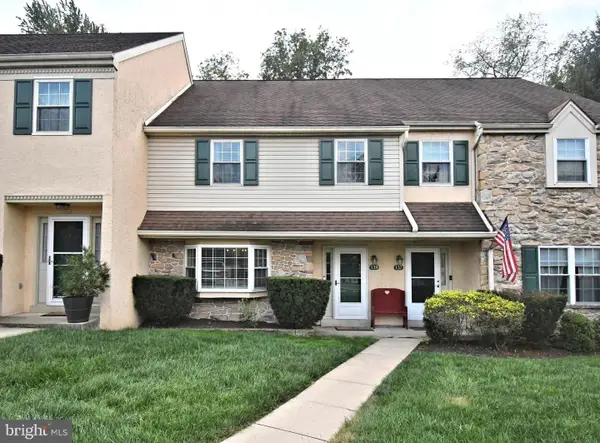 $369,900Coming Soon3 beds 3 baths
$369,900Coming Soon3 beds 3 baths139 Westridge Place #120, PHOENIXVILLE, PA 19460
MLS# PACT2105786Listed by: KELLER WILLIAMS REAL ESTATE-BLUE BELL - New
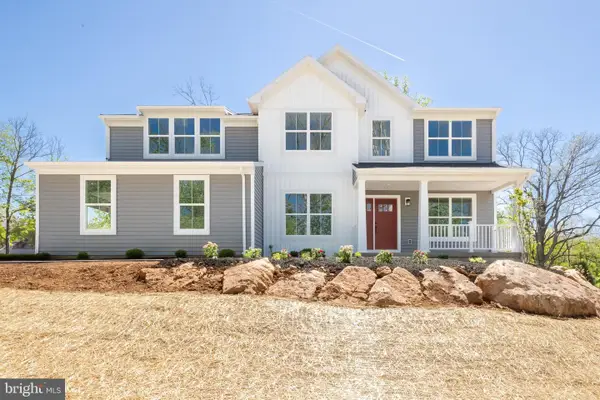 $800,000Active4 beds 3 baths
$800,000Active4 beds 3 baths1132 Rapps Dam Rd, PHOENIXVILLE, PA 19460
MLS# PACT2106172Listed by: COLDWELL BANKER REALTY - Coming Soon
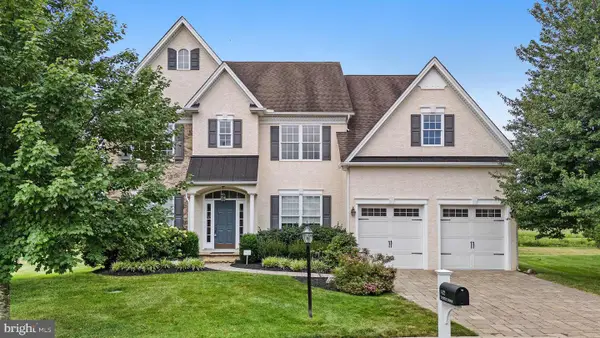 $934,900Coming Soon4 beds 4 baths
$934,900Coming Soon4 beds 4 baths412 Thistle Dr, PHOENIXVILLE, PA 19460
MLS# PACT2100880Listed by: EVERYHOME REALTORS - New
 $409,000Active3 beds 2 baths1,605 sq. ft.
$409,000Active3 beds 2 baths1,605 sq. ft.104 Bellwood Ct, PHOENIXVILLE, PA 19460
MLS# PACT2105944Listed by: KELLER WILLIAMS REAL ESTATE -EXTON - Open Sat, 12 to 2pmNew
 $295,000Active2 beds 2 baths1,162 sq. ft.
$295,000Active2 beds 2 baths1,162 sq. ft.1502 Briarwood Ct, PHOENIXVILLE, PA 19460
MLS# PACT2105798Listed by: RE/MAX MAIN LINE - DEVON - Open Sat, 11am to 1pmNew
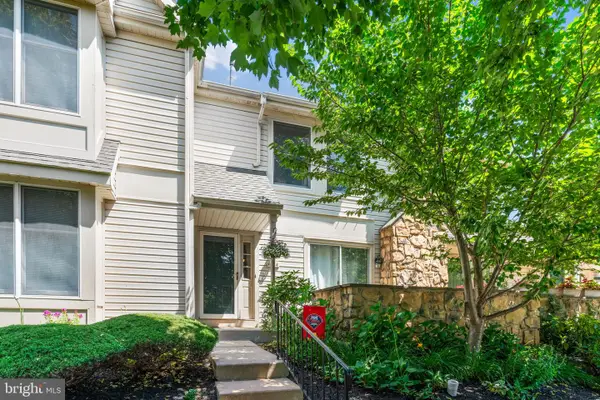 $400,000Active3 beds 3 baths2,266 sq. ft.
$400,000Active3 beds 3 baths2,266 sq. ft.1414 Stirling Ct #86, PHOENIXVILLE, PA 19460
MLS# PACT2105538Listed by: REALTY ONE GROUP RESTORE - COLLEGEVILLE - Open Sun, 12 to 2pm
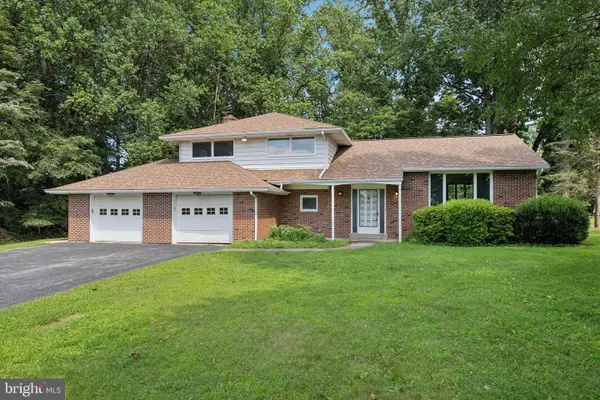 $525,000Pending3 beds 3 baths1,434 sq. ft.
$525,000Pending3 beds 3 baths1,434 sq. ft.139 Rossiter Ave, PHOENIXVILLE, PA 19460
MLS# PACT2104490Listed by: KELLER WILLIAMS REALTY DEVON-WAYNE - New
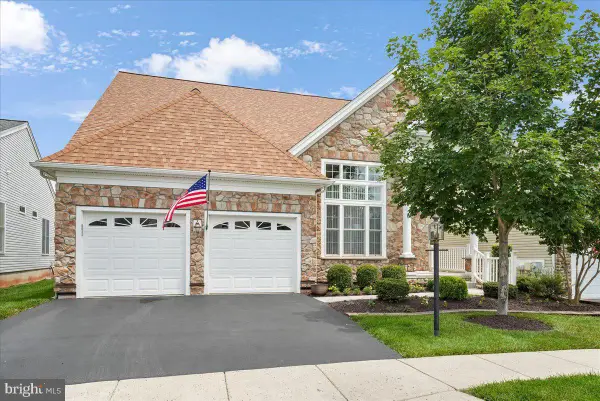 $797,000Active3 beds 4 baths3,975 sq. ft.
$797,000Active3 beds 4 baths3,975 sq. ft.504 Logan Rd, PHOENIXVILLE, PA 19460
MLS# PAMC2149092Listed by: ENGEL & VOLKERS

