812 Graphite Dr, PHOENIXVILLE, PA 19460
Local realty services provided by:Better Homes and Gardens Real Estate Maturo
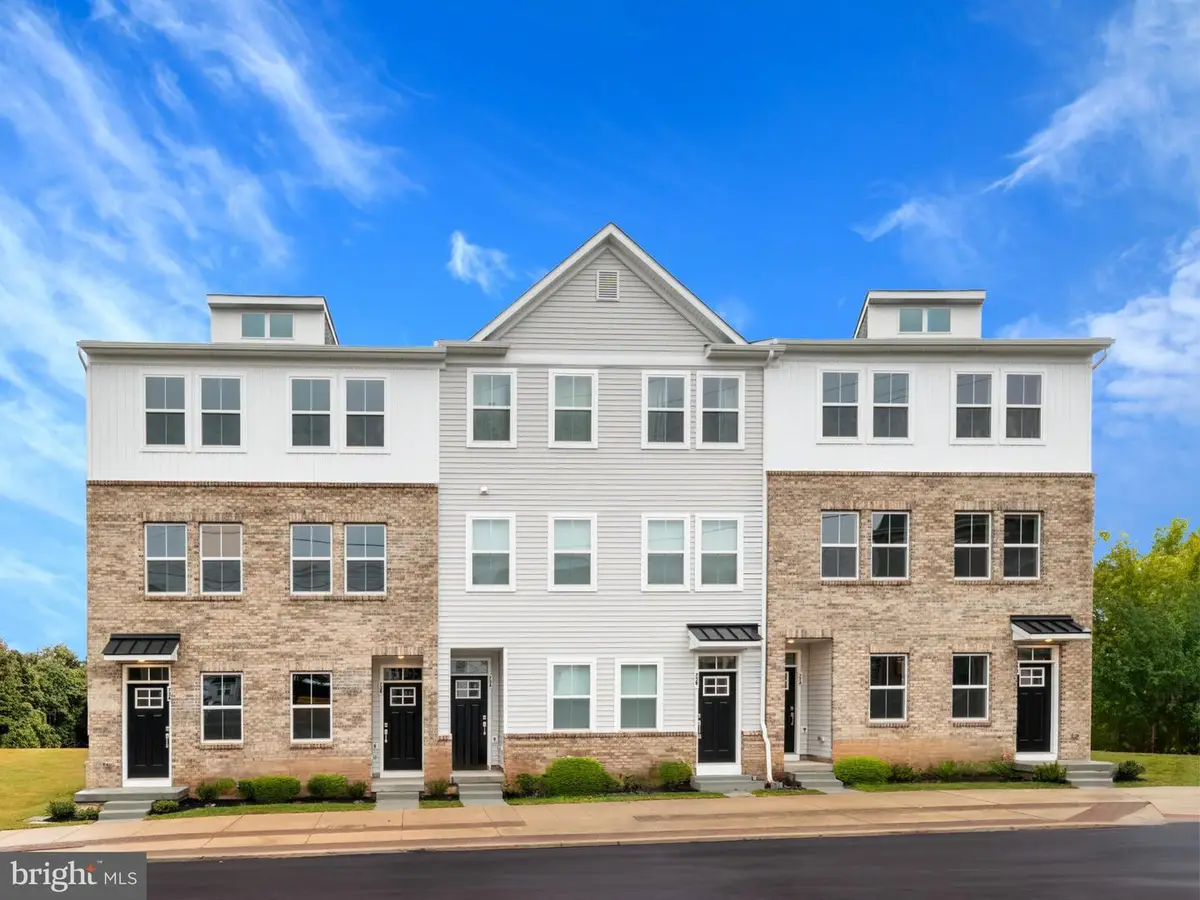
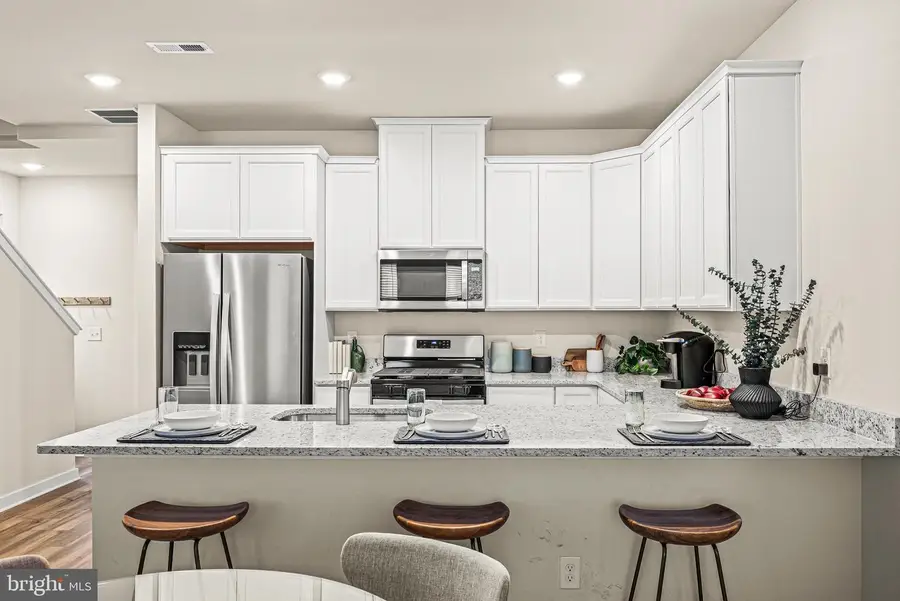
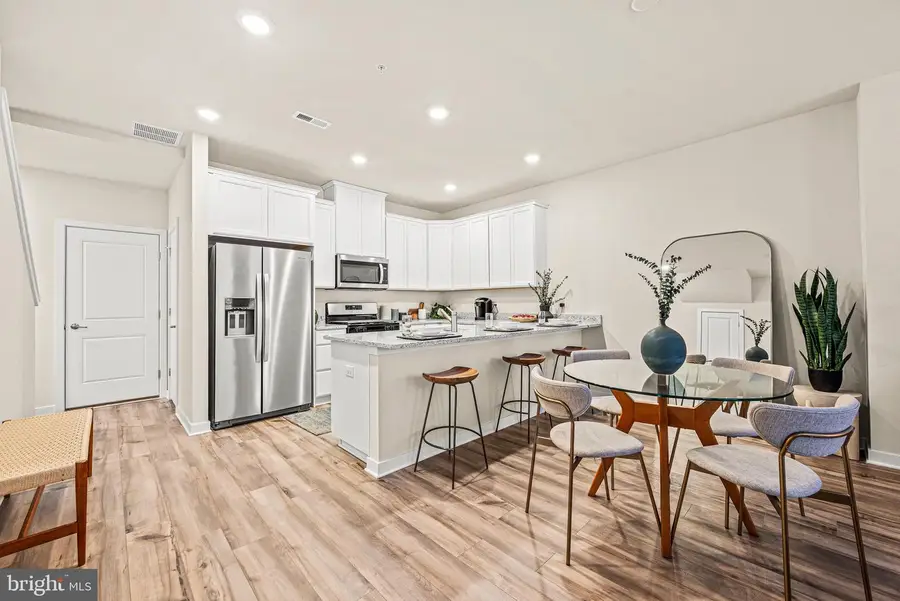
Listed by:john dewitt kuester iii
Office:fusion phl realty, llc.
MLS#:PACT2090284
Source:BRIGHTMLS
Price summary
- Price:$419,990
- Price per sq. ft.:$339.52
- Monthly HOA dues:$193
About this home
**Ask your New Home Consultant about our 5.25% fixed rate for qualified buyers!! *Welcome to Phoenixville Heights* Experience modern living in stylish new townhomes, just minutes from vibrant downtown Phoenixville and with direct access to the scenic Schuylkill River Trail—perfect for those who love an active lifestyle! 812 Graphite Drive showcases the Jaxon floorplan and will be ready for an early June move-in. The Jaxon floor plan boasts a spacious first floor with an open family room kitchen concept. Enjoy an open kitchen with upgraded espresso maple soft close kitchen cabinets and a large island complete with upgraded quartz countertops. The island can easily seat 4 people! The upstairs will have 2 full baths and 2 bedrooms with the laundry room conveniently located on the bedroom level. Enjoy outdoor space from the owners bedroom with access to a front balcony. Call today to book an appointment and find out how you can lock in a nice low rate for this June move-in home!
Note: We’re working quickly behind the scenes to get our model homes ready at Phoenixville Heights. In the meantime, you can make an appointment for Phoenxiville Heights and tour the same floorplans at our sister community, River Pointe in Bridgeport, PA. We’re now selling late Spring/Early Summer move-ins! Prices, dimensions, and features may vary and are subject to change. Photos are for illustrative purposes only - please see new home consultant for final options and finishes. If you’re working with a Realtor, please ensure they are acknowledged as your representative during your first interaction with Lennar and accompany you on your first visit. Taxes are assessed after settlement.
Contact an agent
Home facts
- Year built:2025
- Listing Id #:PACT2090284
- Added:203 day(s) ago
- Updated:August 15, 2025 at 07:30 AM
Rooms and interior
- Bedrooms:2
- Total bathrooms:4
- Full bathrooms:2
- Half bathrooms:2
- Living area:1,237 sq. ft.
Heating and cooling
- Cooling:Central A/C
- Heating:Forced Air, Natural Gas
Structure and exterior
- Year built:2025
- Building area:1,237 sq. ft.
Utilities
- Water:Public
- Sewer:Public Sewer
Finances and disclosures
- Price:$419,990
- Price per sq. ft.:$339.52
New listings near 812 Graphite Dr
- Coming Soon
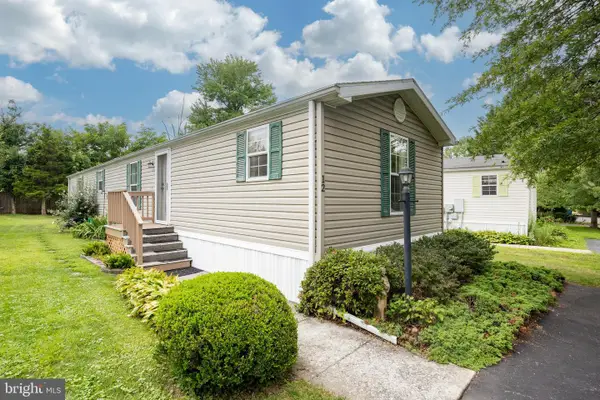 $97,000Coming Soon2 beds 2 baths
$97,000Coming Soon2 beds 2 baths12 Rosewood Ln, PHOENIXVILLE, PA 19460
MLS# PACT2106212Listed by: CENTURY 21 NORRIS-VALLEY FORGE - Coming SoonOpen Fri, 5 to 7pm
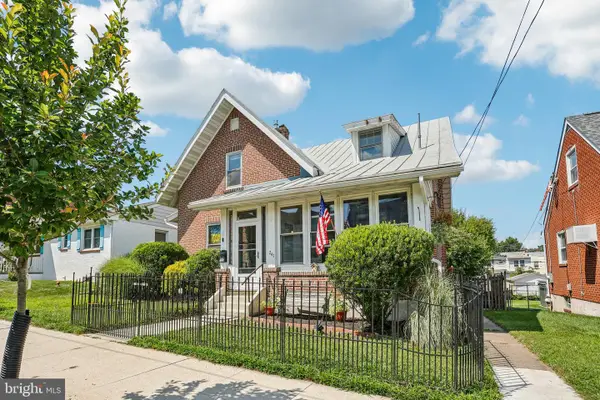 $561,000Coming Soon5 beds 2 baths
$561,000Coming Soon5 beds 2 baths241 2nd Ave, PHOENIXVILLE, PA 19460
MLS# PACT2106074Listed by: REDFIN CORPORATION - Coming Soon
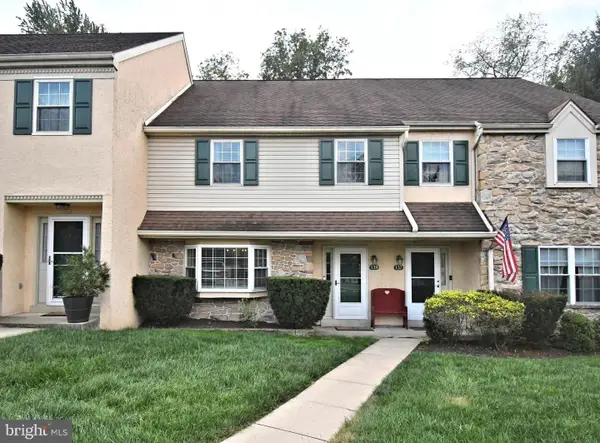 $369,900Coming Soon3 beds 3 baths
$369,900Coming Soon3 beds 3 baths139 Westridge Place #120, PHOENIXVILLE, PA 19460
MLS# PACT2105786Listed by: KELLER WILLIAMS REAL ESTATE-BLUE BELL - New
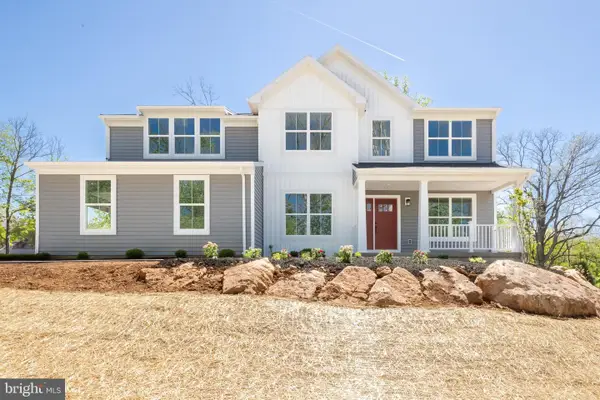 $800,000Active4 beds 3 baths
$800,000Active4 beds 3 baths1132 Rapps Dam Rd, PHOENIXVILLE, PA 19460
MLS# PACT2106172Listed by: COLDWELL BANKER REALTY - Coming Soon
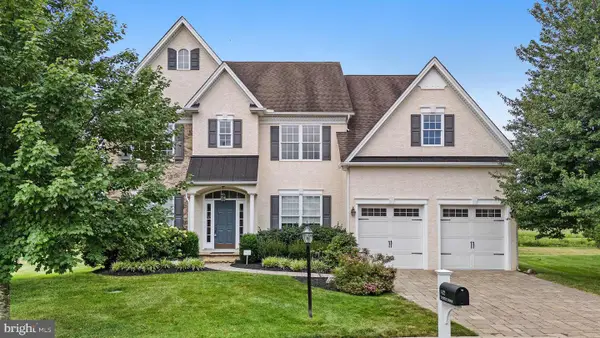 $934,900Coming Soon4 beds 4 baths
$934,900Coming Soon4 beds 4 baths412 Thistle Dr, PHOENIXVILLE, PA 19460
MLS# PACT2100880Listed by: EVERYHOME REALTORS - New
 $409,000Active3 beds 2 baths1,605 sq. ft.
$409,000Active3 beds 2 baths1,605 sq. ft.104 Bellwood Ct, PHOENIXVILLE, PA 19460
MLS# PACT2105944Listed by: KELLER WILLIAMS REAL ESTATE -EXTON - Open Sat, 12 to 2pmNew
 $295,000Active2 beds 2 baths1,162 sq. ft.
$295,000Active2 beds 2 baths1,162 sq. ft.1502 Briarwood Ct, PHOENIXVILLE, PA 19460
MLS# PACT2105798Listed by: RE/MAX MAIN LINE - DEVON - Open Sat, 11am to 1pmNew
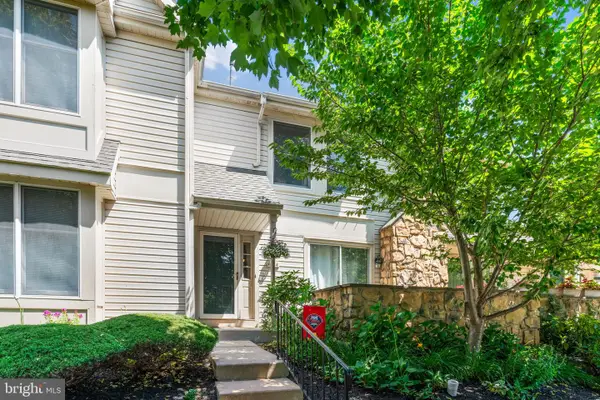 $400,000Active3 beds 3 baths2,266 sq. ft.
$400,000Active3 beds 3 baths2,266 sq. ft.1414 Stirling Ct #86, PHOENIXVILLE, PA 19460
MLS# PACT2105538Listed by: REALTY ONE GROUP RESTORE - COLLEGEVILLE - Open Sun, 12 to 2pm
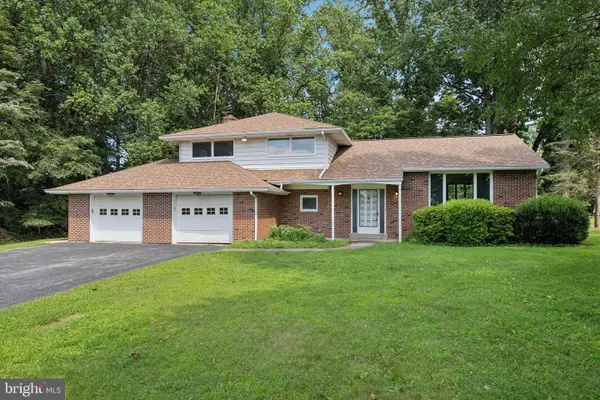 $525,000Pending3 beds 3 baths1,434 sq. ft.
$525,000Pending3 beds 3 baths1,434 sq. ft.139 Rossiter Ave, PHOENIXVILLE, PA 19460
MLS# PACT2104490Listed by: KELLER WILLIAMS REALTY DEVON-WAYNE - New
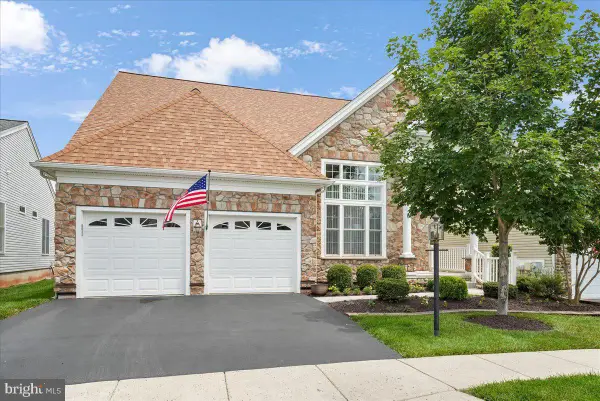 $797,000Active3 beds 4 baths3,975 sq. ft.
$797,000Active3 beds 4 baths3,975 sq. ft.504 Logan Rd, PHOENIXVILLE, PA 19460
MLS# PAMC2149092Listed by: ENGEL & VOLKERS

