9 Goldfinch Cir, PHOENIXVILLE, PA 19460
Local realty services provided by:Better Homes and Gardens Real Estate GSA Realty
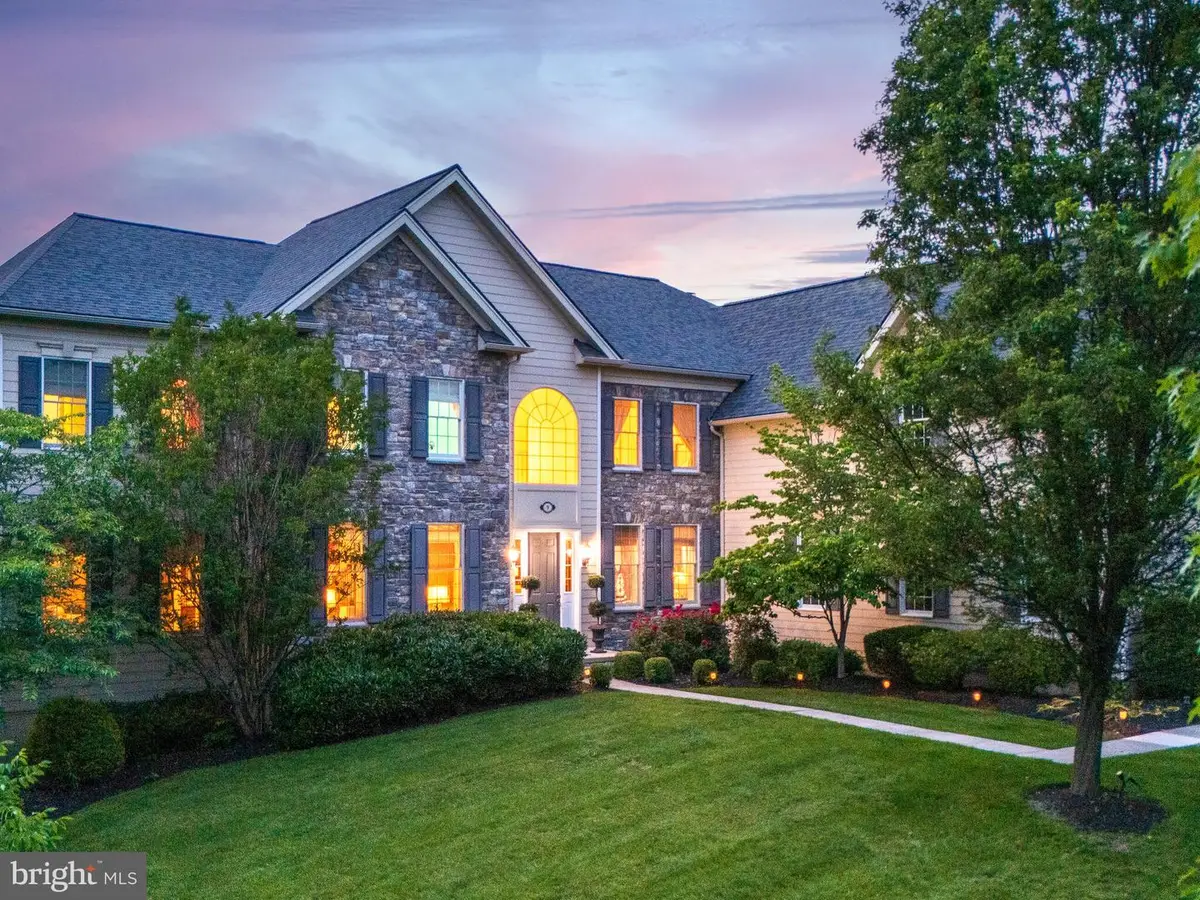
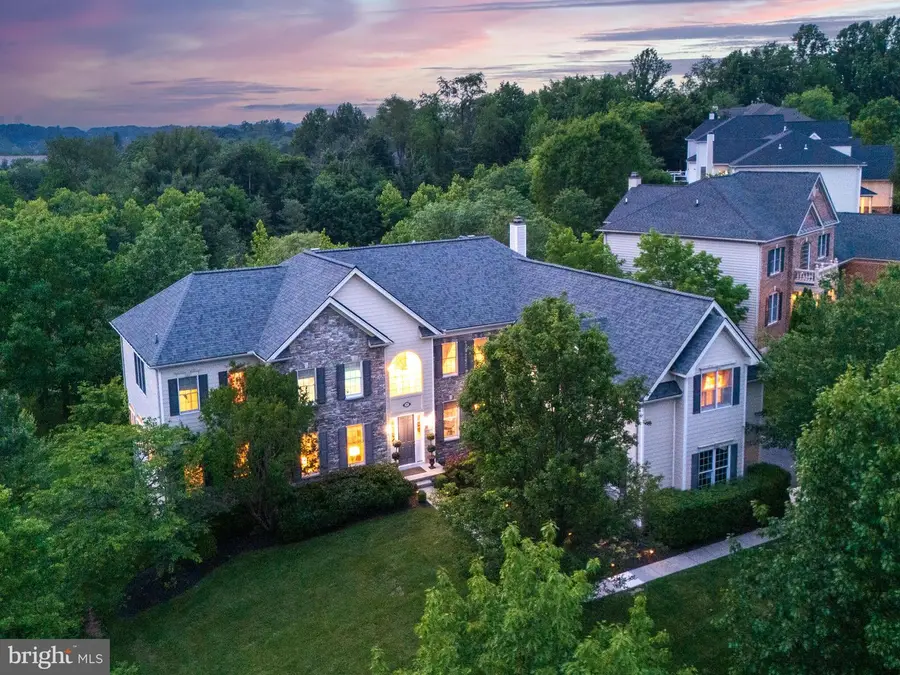
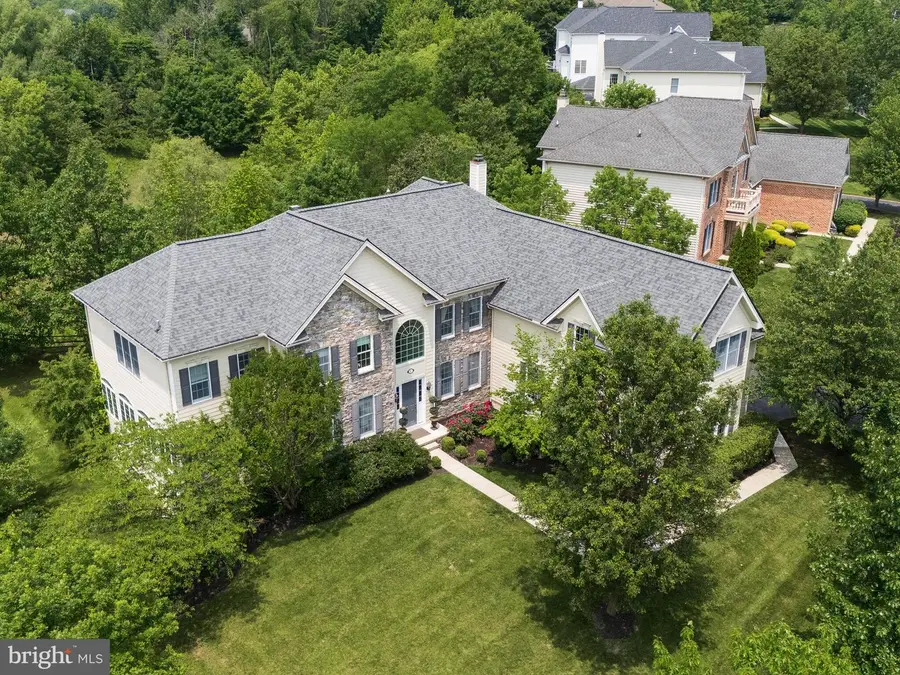
9 Goldfinch Cir,PHOENIXVILLE, PA 19460
$1,500,000
- 5 Beds
- 6 Baths
- 6,807 sq. ft.
- Single family
- Pending
Listed by:marie e dezarate
Office:re/max main line - devon
MLS#:PAMC2142480
Source:BRIGHTMLS
Price summary
- Price:$1,500,000
- Price per sq. ft.:$220.36
- Monthly HOA dues:$224
About this home
Stunning 5 bedroom,5.1-bathroom home, with a fully finished walk out basement, in the highly desirable “Masters” section of Rivercrest - a private gated golf club community and Top Rated Springford Schools! This home has had all stucco removed and new Hardy Plank siding, stone front, all windows and doors added promising a maintenance free and energy efficient future. It will be a pleasure welcoming your family and friends into this dramatic two-story foyer with a curved staircase and to the right a custom designed, private office and to the left the living room and beyond is the conservatory with flagstone flooring, and three walls of windows. There is a built-in bar, accented with granite counters that is situated between the living and dining room and overlooks and serves the large conservatory. The conservatory is serviced by a separate HVAC system. The gleaming hardwood floors throughout, have just been refinished and much of the main rooms have just been painted a neutral color. The kitchen is spacious with custom cabinetry, granite counters, stainless steel appliances-new gas cook top, island seating, walk-in custom shelved pantry, and adjoining spacious sunroom; two story family room with a floor to ceiling stone fireplace, and a wall of windows with custom plantation shutters, built-in custom entertainment center, and back staircase. The sunroom is part of the kitchen, and it opens to the large wrap around composite deck that is perfect for entertaining with views of the private backyard. The mudroom is right off the garage and offers a bench and cubby area that attaches to the laundry room. The second floor offers a luxurious primary suite with a “flex space” that can be used as a second office space, or sitting area, etc... Two large walk-in closets with custom built-in shelving and drawers, dressing area, and primary bathroom with his and her vanities, jacuzzi tub and stall shower. Four additional spacious bedrooms, 2 with ensuite bathroom and 2 that share a jack and jill bathroom. The finished basement has an open floor plan perfect for parties plus offers a bar with custom cabinetry, flagstone floor, sink, and fridge; a full bathroom; an additional bedroom; another room that can be used as a bedroom or playroom, a professional style gym with mirrored walls and rubber mat floors and a very large, carpeted storage area with built in shelving. The rear yard over looks open space offering privacy and quiet enjoyment so that one can relax on their deck and enjoy the upcoming summer months. Prior owners also completed a number of upgrades including: finishing the basement; removal of all stucco and replacment with cement siding and stone(2017); installed deck; and, installed new heating/AC unit for conservatory (2017). This professionally decorated house is an entertainer's dream and is perfect for the holidays or your next get together! Live like you are always on vacation at Rivercrest with a magnificent club house with a full gym facility, resort like pool, miles of walking trails, and year-round community activities. Welcome home…
Contact an agent
Home facts
- Year built:2005
- Listing Id #:PAMC2142480
- Added:74 day(s) ago
- Updated:August 15, 2025 at 07:30 AM
Rooms and interior
- Bedrooms:5
- Total bathrooms:6
- Full bathrooms:5
- Half bathrooms:1
- Living area:6,807 sq. ft.
Heating and cooling
- Cooling:Central A/C
- Heating:Forced Air, Natural Gas
Structure and exterior
- Roof:Shingle
- Year built:2005
- Building area:6,807 sq. ft.
- Lot area:0.43 Acres
Schools
- High school:SPRING-FORD SENIOR
- Middle school:SPRING-FORD MS 8TH GRADE CENTER
- Elementary school:OAKS
Utilities
- Water:Public
- Sewer:Public Sewer
Finances and disclosures
- Price:$1,500,000
- Price per sq. ft.:$220.36
- Tax amount:$17,106 (2025)
New listings near 9 Goldfinch Cir
- Coming Soon
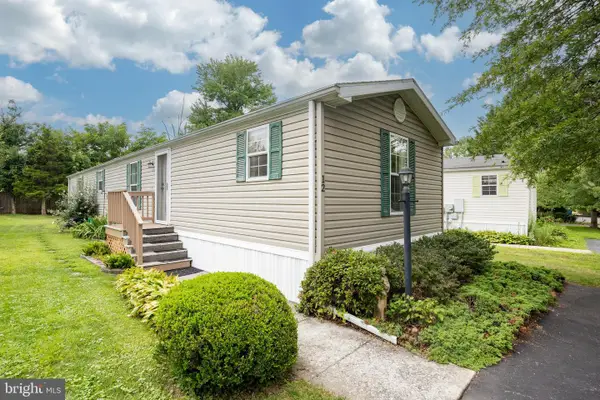 $97,000Coming Soon2 beds 2 baths
$97,000Coming Soon2 beds 2 baths12 Rosewood Ln, PHOENIXVILLE, PA 19460
MLS# PACT2106212Listed by: CENTURY 21 NORRIS-VALLEY FORGE - Coming SoonOpen Fri, 5 to 7pm
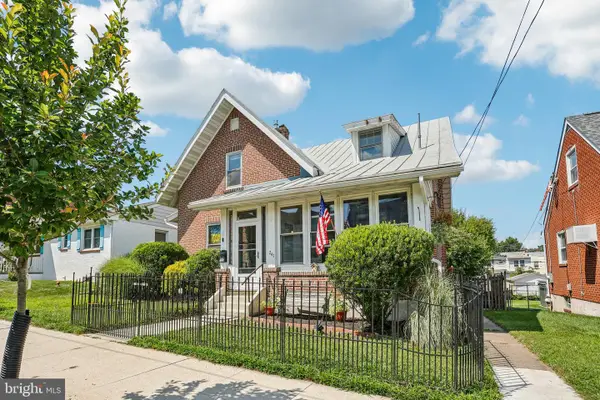 $561,000Coming Soon5 beds 2 baths
$561,000Coming Soon5 beds 2 baths241 2nd Ave, PHOENIXVILLE, PA 19460
MLS# PACT2106074Listed by: REDFIN CORPORATION - Coming Soon
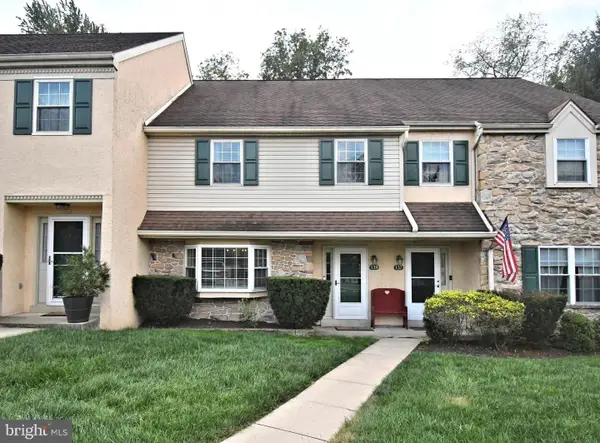 $369,900Coming Soon3 beds 3 baths
$369,900Coming Soon3 beds 3 baths139 Westridge Place #120, PHOENIXVILLE, PA 19460
MLS# PACT2105786Listed by: KELLER WILLIAMS REAL ESTATE-BLUE BELL - New
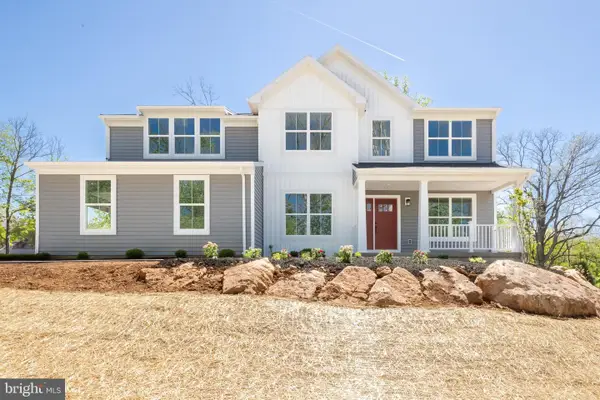 $800,000Active4 beds 3 baths
$800,000Active4 beds 3 baths1132 Rapps Dam Rd, PHOENIXVILLE, PA 19460
MLS# PACT2106172Listed by: COLDWELL BANKER REALTY - Coming Soon
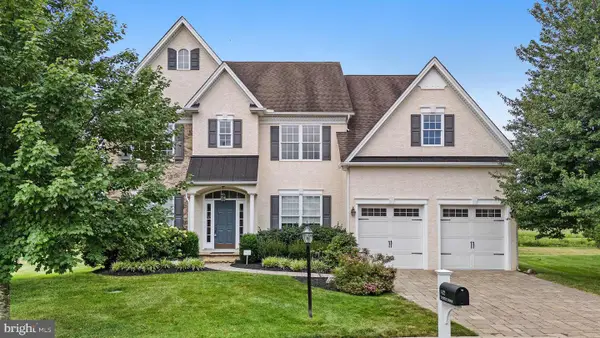 $934,900Coming Soon4 beds 4 baths
$934,900Coming Soon4 beds 4 baths412 Thistle Dr, PHOENIXVILLE, PA 19460
MLS# PACT2100880Listed by: EVERYHOME REALTORS - New
 $409,000Active3 beds 2 baths1,605 sq. ft.
$409,000Active3 beds 2 baths1,605 sq. ft.104 Bellwood Ct, PHOENIXVILLE, PA 19460
MLS# PACT2105944Listed by: KELLER WILLIAMS REAL ESTATE -EXTON - Open Sat, 12 to 2pmNew
 $295,000Active2 beds 2 baths1,162 sq. ft.
$295,000Active2 beds 2 baths1,162 sq. ft.1502 Briarwood Ct, PHOENIXVILLE, PA 19460
MLS# PACT2105798Listed by: RE/MAX MAIN LINE - DEVON - Open Sat, 11am to 1pmNew
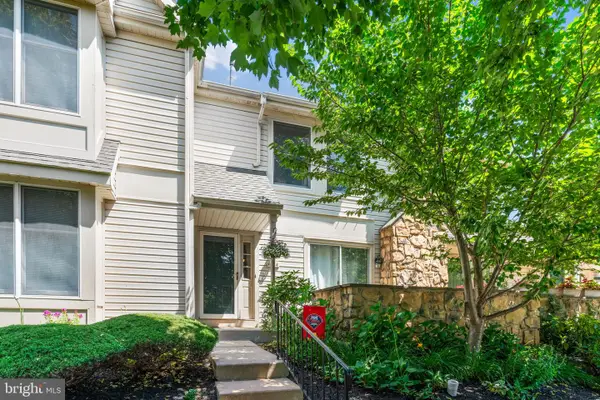 $400,000Active3 beds 3 baths2,266 sq. ft.
$400,000Active3 beds 3 baths2,266 sq. ft.1414 Stirling Ct #86, PHOENIXVILLE, PA 19460
MLS# PACT2105538Listed by: REALTY ONE GROUP RESTORE - COLLEGEVILLE - Open Sun, 12 to 2pm
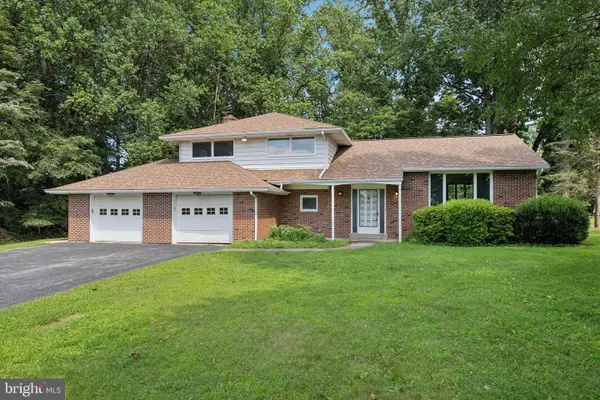 $525,000Pending3 beds 3 baths1,434 sq. ft.
$525,000Pending3 beds 3 baths1,434 sq. ft.139 Rossiter Ave, PHOENIXVILLE, PA 19460
MLS# PACT2104490Listed by: KELLER WILLIAMS REALTY DEVON-WAYNE - New
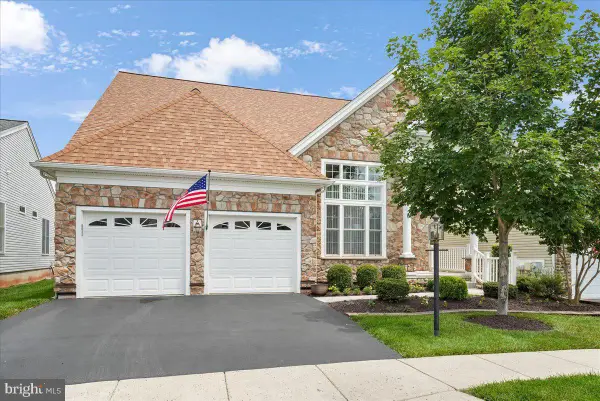 $797,000Active3 beds 4 baths3,975 sq. ft.
$797,000Active3 beds 4 baths3,975 sq. ft.504 Logan Rd, PHOENIXVILLE, PA 19460
MLS# PAMC2149092Listed by: ENGEL & VOLKERS

