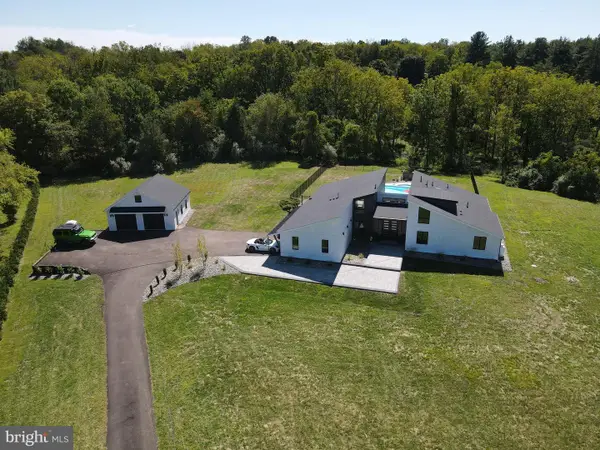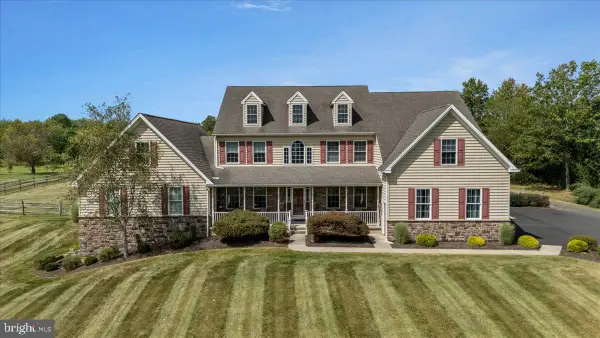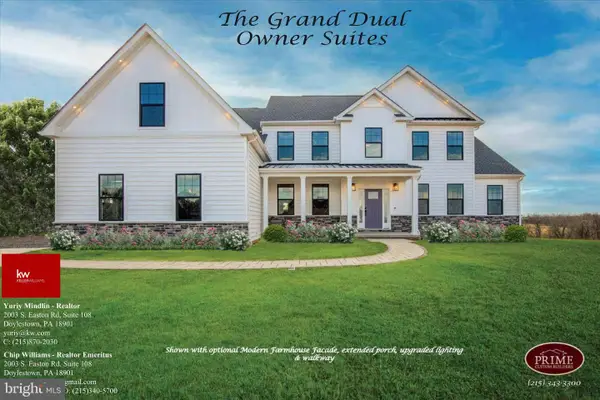5524 Ascot Cres, Pipersville, PA 18947
Local realty services provided by:Better Homes and Gardens Real Estate Community Realty
5524 Ascot Cres,Pipersville, PA 18947
$875,000
- 4 Beds
- 4 Baths
- 2,856 sq. ft.
- Single family
- Pending
Listed by:lisa kopelow
Office:long & foster real estate, inc.
MLS#:PABU2102132
Source:BRIGHTMLS
Price summary
- Price:$875,000
- Price per sq. ft.:$306.37
About this home
UNIQUE CHARM & CHARACTER are the only words to describe this 1.59-acre lovely property located on a cul-de-sac in a very desirable neighborhood!! This is truly a one-of-a-kind property!!! Loaded with upgrades & features that set it apart from the rest. Within a neighborhood it is very rare to find this kind of quintessential Bucks County charm and possible multi-generational living space / detached structures. Absolutely gorgeous corner lot loaded with mature trees, mature landscaping, large firepit, creek views & absolutely stunning hardscaping. Enjoy relaxing on this one-of-a-kind patio with tranquil KOI POND and hot tub. Newer hardy plank siding, newer roofs, newer gutters/downspouts/fascia, new drainage system connecting all gutters and entire property to discharge to creek, custom built PVC fencing, heated walkway from house to garage, composite deck. Inside you will find random width hand pegged wood floors and custom millwork throughout this home which also features a large 4 season sunroom with wrap around windows and custom exterior sun setter solar shades (remotely controlled), skylights with shades, a large custom bar and full-length brick wall & built in shelves with pass thru to kitchen sink. 4 season room also has entry to 2nd outdoor space in the way of a Trex/composite deck overlooking sprawling yard. Stunning upscale designer chef's kitchen features dove tailed soft close cabinets and drawers, large island with additional storage, soapstone countertops, soapstone backsplash with covered bridge tile in-laid above cooktop, high-end stainless-steel appliances, 5 burner induction cook top, under cabinet lighting, built in spice cabinet, butler's pantry, custom built in shelves, glass front cabinetry and custom built in seating/breakfast nook. This one is a true cooks delight! Incredibly cozy family room/gathering room has amazing hearth with in-laid Mercer Tiles, built in shelving/cabinets, corner media center and a Vermont casting stove. Formal living room/study, formal dining room and a powder room. The 2nd floor offers a spacious primary suite with custom remote-controlled window treatments with timer capabilities & large walk-in closet with built in organization system. The completely remodeled primary bathroom featuring Carters custom vanity with soapstone vanity top and new frameless shower and custom tile walls and floors. 2 additional large bedrooms, convenient large 2nd floor laundry closet and a fully renovated hall bath with new quartz top countertop complete this level. Additional upgrades and features include Anderson windows, a BQ basement system, pull down attic staircase, exterior driveway light poles with outlets, Feit smart dimmer switches and cameras, new water softener, new filter, UV light and pressure tank, 4 zone hot water baseboard heat, 2 water heaters - boiler with summer/winter hook up & electric water heater, eco bee thermostats with sensors, surge protector in electric panel, custom curtains, wired speakers in living room directed to media cabinet, upgraded washer & dryer, new refrigerator, very large shed .... the list goes on and on - absolutely nothing left to do here!! The 3,230 sq ft driveway sets the structures a whopping 172 foot off the road and has a pull up section weighted for an RV. Detached garage has studio apartment with separate entrance which offers an additional 361 square feet of living space (noted above), large rear shop with heat, central air & central vacuum system. Garage also has central vacuum system. Please note that the 4th loft bedroom and 3rd full bath are located in detached building with separate entrance. This studio apartment has a full kitchen, large living room, laundry, huge walk-in closet and propane heat. The main home has 3 bedrooms/2.5 baths. This is a must-see property and pride of ownership is apparent through out!!
Contact an agent
Home facts
- Year built:1982
- Listing ID #:PABU2102132
- Added:51 day(s) ago
- Updated:October 01, 2025 at 07:32 AM
Rooms and interior
- Bedrooms:4
- Total bathrooms:4
- Full bathrooms:3
- Half bathrooms:1
- Living area:2,856 sq. ft.
Heating and cooling
- Cooling:Central A/C, Zoned
- Heating:Hot Water, Oil
Structure and exterior
- Year built:1982
- Building area:2,856 sq. ft.
- Lot area:1.59 Acres
Utilities
- Water:Well
- Sewer:Public Sewer
Finances and disclosures
- Price:$875,000
- Price per sq. ft.:$306.37
- Tax amount:$8,724 (2025)
New listings near 5524 Ascot Cres
- New
 $1,975,000Active7 beds -- baths5,000 sq. ft.
$1,975,000Active7 beds -- baths5,000 sq. ft.7640 Tohickon Hill Rd, POINT PLEASANT, PA 18950
MLS# PABU2106442Listed by: KURFISS SOTHEBY'S INTERNATIONAL REALTY - New
 $1,975,000Active3 beds 2 baths3,168 sq. ft.
$1,975,000Active3 beds 2 baths3,168 sq. ft.7640 Tohickon Hill Rd, POINT PLEASANT, PA 18950
MLS# PABU2106438Listed by: KURFISS SOTHEBY'S INTERNATIONAL REALTY - New
 $1,085,000Active4 beds 4 baths3,954 sq. ft.
$1,085,000Active4 beds 4 baths3,954 sq. ft.146 Cafferty Rd, PIPERSVILLE, PA 18947
MLS# PABU2105246Listed by: KURFISS SOTHEBY'S INTERNATIONAL REALTY  $875,000Pending3 beds 2 baths1,774 sq. ft.
$875,000Pending3 beds 2 baths1,774 sq. ft.14 Ledge Ln, PIPERSVILLE, PA 18947
MLS# PABU2105020Listed by: COLDWELL BANKER HEARTHSIDE-LAHASKA $859,900Pending5 beds 3 baths3,273 sq. ft.
$859,900Pending5 beds 3 baths3,273 sq. ft.5436 Michael Ct, PIPERSVILLE, PA 18947
MLS# PABU2105108Listed by: COMPASS PENNSYLVANIA, LLC- Open Sat, 1 to 3pm
 $899,900Active4 beds 4 baths2,748 sq. ft.
$899,900Active4 beds 4 baths2,748 sq. ft.5068 Kratz Carriage Rd, PIPERSVILLE, PA 18947
MLS# PABU2105066Listed by: CLASS-HARLAN REAL ESTATE, LLC  $2,100,000Active4 beds 5 baths3,710 sq. ft.
$2,100,000Active4 beds 5 baths3,710 sq. ft.77 Frankenfield Rd, OTTSVILLE, PA 18942
MLS# PABU2104586Listed by: LONG & FOSTER REAL ESTATE, INC. $1,435,000Active5 beds 5 baths6,127 sq. ft.
$1,435,000Active5 beds 5 baths6,127 sq. ft.174 Smithtown Rd, PIPERSVILLE, PA 18947
MLS# PABU2103974Listed by: BHHS FOX & ROACH-DOYLESTOWN $3,950,000Active5 beds 4 baths5,753 sq. ft.
$3,950,000Active5 beds 4 baths5,753 sq. ft.5382 Wismer Rd, PIPERSVILLE, PA 18947
MLS# PABU2104304Listed by: ADDISON WOLFE REAL ESTATE $1,395,000Active5 beds 4 baths3,891 sq. ft.
$1,395,000Active5 beds 4 baths3,891 sq. ft.295 E Dark Hollow Rd, PIPERSVILLE, PA 18947
MLS# PABU2103316Listed by: KELLER WILLIAMS REAL ESTATE-DOYLESTOWN
