13 Summit Ct, PLYMOUTH MEETING, PA 19462
Local realty services provided by:Better Homes and Gardens Real Estate Valley Partners
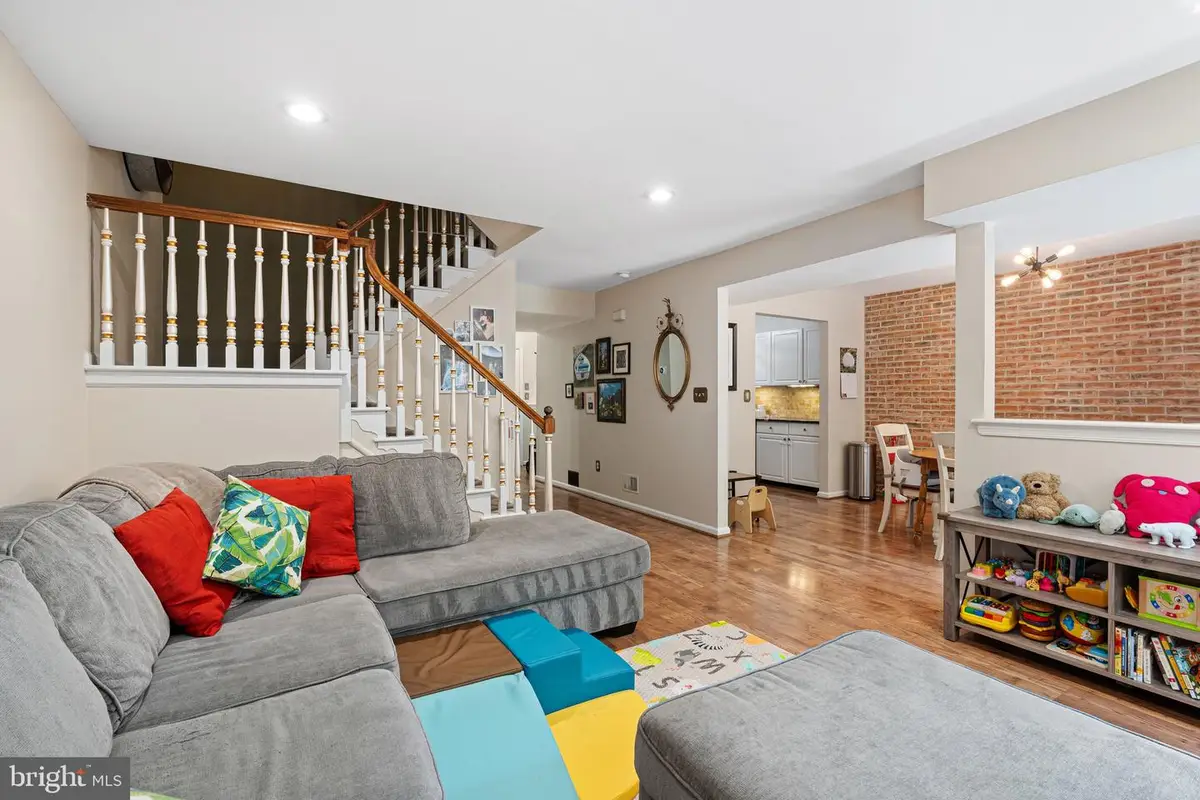

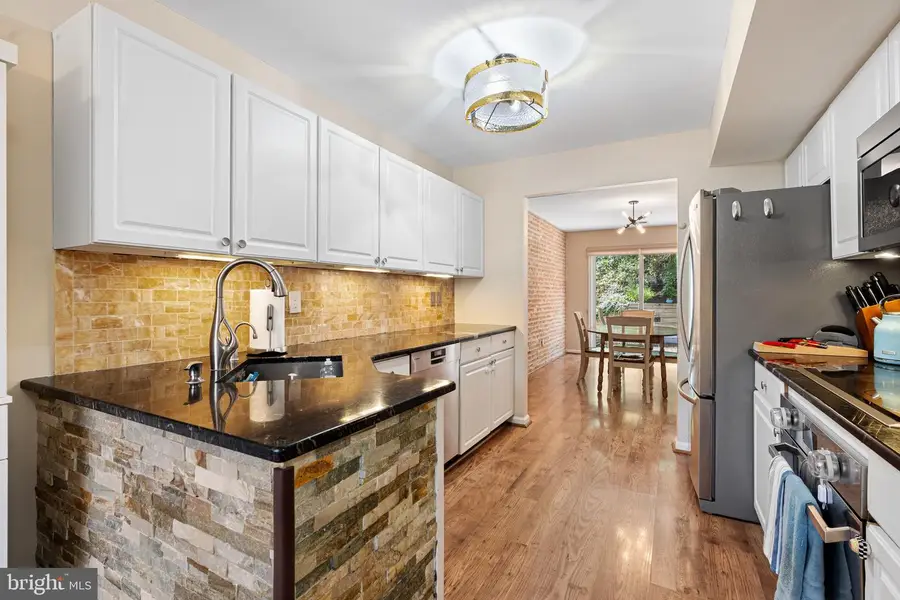
13 Summit Ct,PLYMOUTH MEETING, PA 19462
$460,000
- 3 Beds
- 3 Baths
- 1,683 sq. ft.
- Townhouse
- Active
Upcoming open houses
- Sat, Aug 1611:00 am - 01:00 pm
Listed by:noah berson
Office:kw empower
MLS#:PAMC2144154
Source:BRIGHTMLS
Price summary
- Price:$460,000
- Price per sq. ft.:$273.32
- Monthly HOA dues:$125
About this home
Tucked away on a quiet cul-de-sac in the desirable Summit Place community and top-rated Colonial School District, this beautifully upgraded home offers the perfect mix of style, space, and convenience. Featuring 3 bedrooms, a spacious loft, 2.5 bathrooms, a one-car garage, and private driveway parking, it’s just a short walk to Plymouth Meeting shops and restaurants, with easy access to public transit and major routes, including the PA Turnpike. Inside, you’ll find wide plank floors, abundant natural light, and a front office ideal for working from home. The dining room with a brick accent wall opens to a private EP Henry patio, while the cozy family room features a wood-burning fireplace. The gourmet kitchen boasts granite counters, onyx backsplash, and high-end stainless-steel appliances. Upstairs, the vaulted primary suite offers updated floors, a walk-in closet, and a beautifully appointed en-suite bath. Two more bedrooms, a stylish hall bath, and laundry room complete the second level. The third-floor loft provides extra living space with storage and flexibility. Enjoy the private backyard patio and low-maintenance living with HOA-covered lawn care and snow removal. This turnkey home has it all—schedule your tour today!
Contact an agent
Home facts
- Year built:1995
- Listing Id #:PAMC2144154
- Added:63 day(s) ago
- Updated:August 15, 2025 at 01:53 PM
Rooms and interior
- Bedrooms:3
- Total bathrooms:3
- Full bathrooms:2
- Half bathrooms:1
- Living area:1,683 sq. ft.
Heating and cooling
- Cooling:Central A/C
- Heating:Electric, Forced Air, Heat Pump - Electric BackUp
Structure and exterior
- Year built:1995
- Building area:1,683 sq. ft.
- Lot area:0.06 Acres
Utilities
- Water:Public
- Sewer:Public Sewer
Finances and disclosures
- Price:$460,000
- Price per sq. ft.:$273.32
- Tax amount:$4,796 (2023)
New listings near 13 Summit Ct
- Open Sun, 1 to 3pmNew
 $525,000Active3 beds 3 baths1,700 sq. ft.
$525,000Active3 beds 3 baths1,700 sq. ft.2929 Jolly Rd, PLYMOUTH MEETING, PA 19462
MLS# PAMC2143920Listed by: SPRINGER REALTY GROUP - Coming Soon
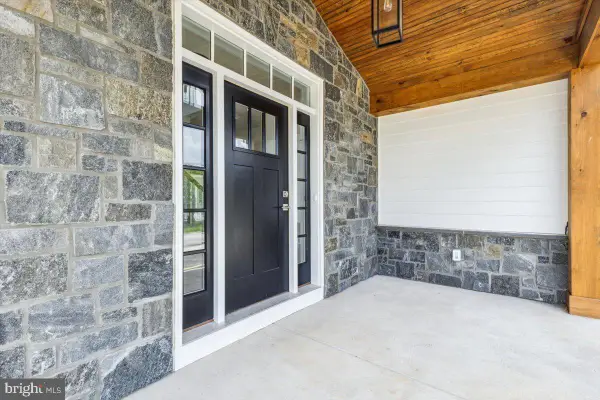 $1,050,000Coming Soon3 beds 1 baths
$1,050,000Coming Soon3 beds 1 baths819 Cherry Ln, PLYMOUTH MEETING, PA 19462
MLS# PAMC2151478Listed by: COLDWELL BANKER REALTY - Open Sat, 11am to 12pmNew
 $699,000Active4 beds 3 baths2,821 sq. ft.
$699,000Active4 beds 3 baths2,821 sq. ft.706 Gawain Rd, PLYMOUTH MEETING, PA 19462
MLS# PAMC2150720Listed by: COMPASS PENNSYLVANIA, LLC - Coming Soon
 $600,000Coming Soon4 beds 5 baths
$600,000Coming Soon4 beds 5 baths40 Terrace Rd, PLYMOUTH MEETING, PA 19462
MLS# PAMC2149762Listed by: RE/MAX CENTRAL - BLUE BELL - New
 $499,000Active4 beds 3 baths2,024 sq. ft.
$499,000Active4 beds 3 baths2,024 sq. ft.890 Township Line Rd, PLYMOUTH MEETING, PA 19462
MLS# PAMC2150500Listed by: COLDWELL BANKER REALTY - Coming Soon
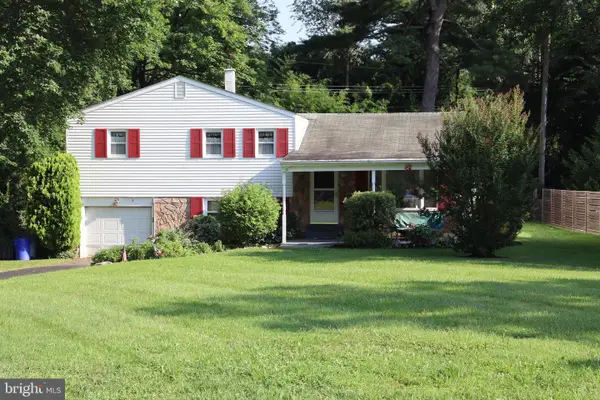 $600,000Coming Soon4 beds 2 baths
$600,000Coming Soon4 beds 2 baths4 Arthurs Ct, PLYMOUTH MEETING, PA 19462
MLS# PAMC2148456Listed by: RE/MAX CENTRAL - BLUE BELL 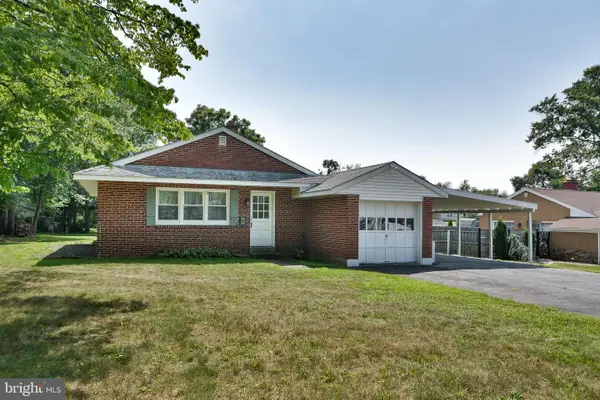 $434,000Pending3 beds 1 baths1,242 sq. ft.
$434,000Pending3 beds 1 baths1,242 sq. ft.808 Erlen Rd, PLYMOUTH MEETING, PA 19462
MLS# PAMC2149568Listed by: BHHS KEYSTONE PROPERTIES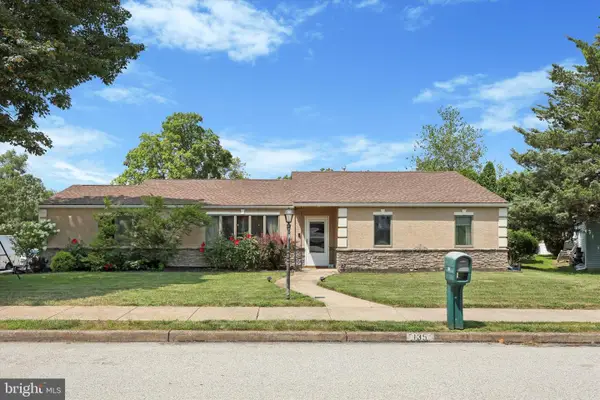 $550,000Pending3 beds 3 baths1,723 sq. ft.
$550,000Pending3 beds 3 baths1,723 sq. ft.135 Woodbine Way, PLYMOUTH MEETING, PA 19462
MLS# PAMC2149374Listed by: COMPASS PENNSYLVANIA, LLC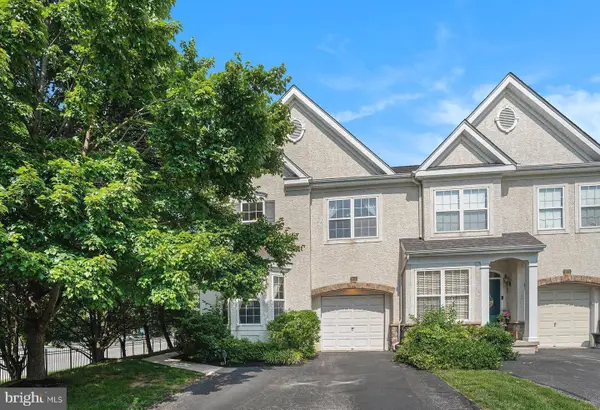 $550,000Active3 beds 4 baths2,988 sq. ft.
$550,000Active3 beds 4 baths2,988 sq. ft.101 Rolling Hill Dr, PLYMOUTH MEETING, PA 19462
MLS# PAMC2149272Listed by: RE/MAX CENTRE REALTORS $210,000Active1 beds 1 baths809 sq. ft.
$210,000Active1 beds 1 baths809 sq. ft.666 W Germantown Pike #1103, PLYMOUTH MEETING, PA 19462
MLS# PAMC2149126Listed by: KELLER WILLIAMS REAL ESTATE-BLUE BELL
