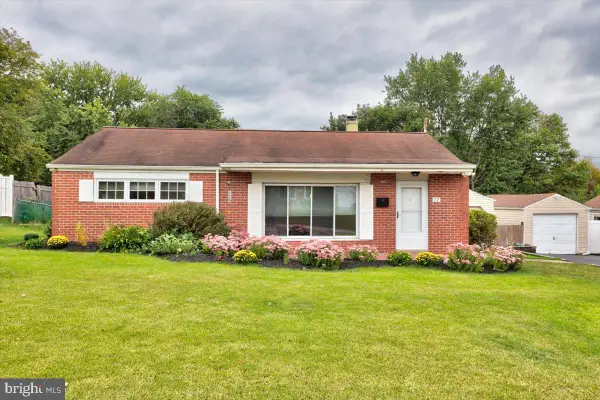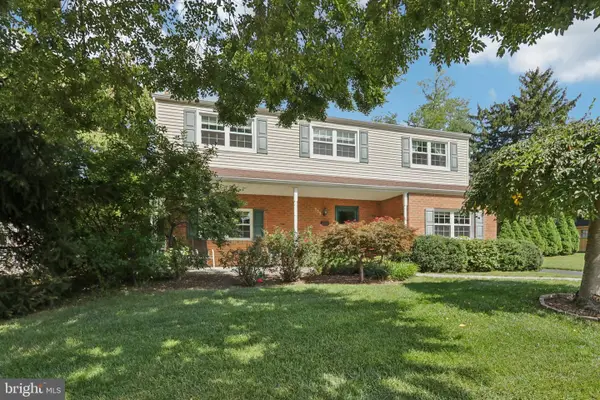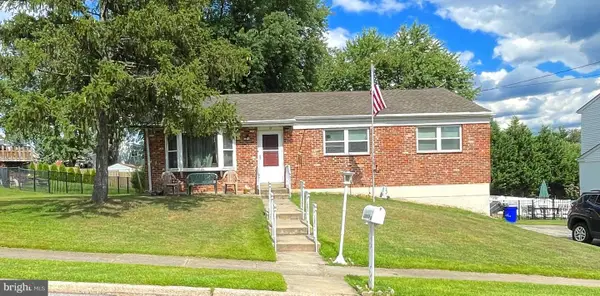352 Stenton Ave, Plymouth Meeting, PA 19462
Local realty services provided by:Better Homes and Gardens Real Estate Community Realty
352 Stenton Ave,Plymouth Meeting, PA 19462
$3,800,000
- 5 Beds
- 6 Baths
- 6,079 sq. ft.
- Single family
- Active
Listed by:michael sivel
Office:bhhs fox & roach-chestnut hill
MLS#:PAMC2154612
Source:BRIGHTMLS
Price summary
- Price:$3,800,000
- Price per sq. ft.:$625.1
About this home
There are homes, and then there are homes that stand apart—352 Stenton Avenue is one of those rare treasures.
Set at the end of a winding drive on a private, tree-shaded lot, this distinguished stone residence is a masterful blend of period craftsmanship and modern refinement. With roots dating back to the 1820s, the home has been expanded and reimagined over time, most recently through a thoughtful renovation by renowned local architect Warren Claytor. The result is a property that feels both timeless and utterly unique, where no detail has been overlooked and every element has been executed at the highest level.
From handmade custom light fixtures by Heritage Metal Works and forged iron hardware by Michael Coldren to soapstone counters and sinks from Bucks County Soapstone, artisanal materials define the home at every turn. Wide-plank reclaimed oak floors, arched doorways, wainscoting, and intricate millwork set a tone of understated elegance.
The gracious center hall opens to the formal dining room, anchored by a fireplace and adorned with a hand-painted mural depicting Valley Forge and the Delaware River. Built-in glass-front cabinetry enhances the space with both beauty and utility. Opposite, the living room invites gatherings with its broad bay window, fireplace, and French doors that lead to a covered porch overlooking the grounds.
At the heart of the home, the kitchen is a showcase of craftsmanship and functionality. A Lacanche range with brick backsplash, custom cabinetry, honed soapstone island, reclaimed wood beams, and hand-forged iron hardware create a space that is both artisanal and practical. The adjoining dining area, complete with reclaimed-wood wet bar and access to the patio, is ideal for casual meals or al fresco entertaining. A sunlit family room with dramatic stone hearth and wood-beamed ceiling, along with a powder room and mudroom/family entrance, complete the main level.
Upstairs, the primary suite is a private retreat with gas fireplace, custom built-ins, walk-in closet, and a marble-clad bath with double vanity and walk-in shower. A secondary suite with its own bath is tuck off the hall. The second floor also offers a laundry room with dual washer/dryers and soapstone sink, a light-filled office, and a third bedroom or sitting room with reclaimed wood mantel over the fireplace. The third floor includes two additional bedrooms and a full bath hall bath.
The partially finished lower level offers flexible living with a rec room, powder room, and ample storage. A detached three-car garage includes a large finished second floor with full bath, one bedroom and large great room, perfect for guests, a home office, or independent living.
Outdoors, the grounds are as carefully considered as the interiors. Multiple terraces and porches embrace the gardens: a slate patio with outdoor stone fireplace overlooks the sweeping lawn, a covered porch extends from the living room, and a more secluded patio lies off the family room. Mature trees and perennial plantings ensure year-round beauty and privacy.
Perfectly situated, 352 Stenton Avenue offers serene living with unmatched convenience—just minutes from major commuter routes, Chestnut Hill’s boutiques and dining, and near-by amenities in Plymouth Meeting and Ambler.
Contact an agent
Home facts
- Year built:1820
- Listing ID #:PAMC2154612
- Added:11 day(s) ago
- Updated:September 30, 2025 at 01:59 PM
Rooms and interior
- Bedrooms:5
- Total bathrooms:6
- Full bathrooms:4
- Half bathrooms:2
- Living area:6,079 sq. ft.
Heating and cooling
- Cooling:Central A/C
- Heating:Hot Water, Natural Gas, Radiant
Structure and exterior
- Roof:Wood
- Year built:1820
- Building area:6,079 sq. ft.
- Lot area:2.29 Acres
Schools
- Middle school:COLONIAL
Utilities
- Water:Public
- Sewer:On Site Septic
Finances and disclosures
- Price:$3,800,000
- Price per sq. ft.:$625.1
- Tax amount:$15,335 (2025)
New listings near 352 Stenton Ave
- New
 $550,000Active4 beds 3 baths2,074 sq. ft.
$550,000Active4 beds 3 baths2,074 sq. ft.37 Jody Dr, PLYMOUTH MEETING, PA 19462
MLS# PAMC2156104Listed by: PHILADELPHIA AREA REALTY - New
 $579,000Active3 beds 3 baths2,193 sq. ft.
$579,000Active3 beds 3 baths2,193 sq. ft.9 Plymwood Dr, PLYMOUTH MEETING, PA 19462
MLS# PAMC2155134Listed by: KELLER WILLIAMS REALTY DEVON-WAYNE  $409,900Pending3 beds 2 baths1,518 sq. ft.
$409,900Pending3 beds 2 baths1,518 sq. ft.22 Laurel Ln, PLYMOUTH MEETING, PA 19462
MLS# PAMC2154922Listed by: EXP REALTY, LLC $480,000Pending4 beds 2 baths1,997 sq. ft.
$480,000Pending4 beds 2 baths1,997 sq. ft.212 Valley Rd, PLYMOUTH MEETING, PA 19462
MLS# PAMC2155042Listed by: BHHS FOX & ROACH-CHRISTIANA $649,900Pending4 beds 3 baths2,210 sq. ft.
$649,900Pending4 beds 3 baths2,210 sq. ft.355 Brighton Rd, PLYMOUTH MEETING, PA 19462
MLS# PAMC2154872Listed by: BHHS FOX & ROACH-BLUE BELL $499,900Active3 beds 2 baths1,598 sq. ft.
$499,900Active3 beds 2 baths1,598 sq. ft.113 E Valley Creek Rd, PLYMOUTH MEETING, PA 19462
MLS# PAMC2154446Listed by: KELLER WILLIAMS REAL ESTATE-BLUE BELL $499,000Pending3 beds 3 baths2,686 sq. ft.
$499,000Pending3 beds 3 baths2,686 sq. ft.519 Highland Dr, PLYMOUTH MEETING, PA 19462
MLS# PAMC2153880Listed by: KELLER WILLIAMS REALTY GROUP $575,000Active4 beds 3 baths2,610 sq. ft.
$575,000Active4 beds 3 baths2,610 sq. ft.476 Jefferson St, PLYMOUTH MEETING, PA 19462
MLS# PAMC2151734Listed by: KELLER WILLIAMS REAL ESTATE-BLUE BELL $465,000Active3 beds 2 baths1,276 sq. ft.
$465,000Active3 beds 2 baths1,276 sq. ft.12 Louella Dr, PLYMOUTH MEETING, PA 19462
MLS# PAMC2152980Listed by: RE/MAX LEGACY
