37 Jody Dr, Plymouth Meeting, PA 19462
Local realty services provided by:Better Homes and Gardens Real Estate Valley Partners
37 Jody Dr,Plymouth Meeting, PA 19462
$539,900
- 4 Beds
- 3 Baths
- 2,074 sq. ft.
- Single family
- Pending
Listed by: leroy ziegler jr.
Office: philadelphia area realty
MLS#:PAMC2156104
Source:BRIGHTMLS
Price summary
- Price:$539,900
- Price per sq. ft.:$260.32
About this home
This charming Colonial-style home in Plymouth Meeting offers a blend of comfort and functionality. With 2,074 sq. ft. of living space, the interior features include four spacious bedrooms and two full bathrooms, complemented by a cozy dining area and a kitchen with ample table space. There is a laundry room and a powder room conveniently located on the main level. The flooring showcases a mix of carpet, ceramic tile, and hardwood, providing warmth and style throughout. The exterior boasts a well-maintained yard of 0.28 acres, partly wooded and backing to serene trees, creating a peaceful retreat. Enjoy outdoor gatherings (or make it your office) on the partially-enclosed deck or utilize the BBQ grill for summer cookouts. The property is equipped with sidewalks and street lights, enhancing the neighborhood's charm. Parking is convenient with an attached garage, driveway space for three vehicles, and additional on-street options. The unfinished basement offers potential for customization, whether for storage or future living space. Located in a vibrant community, residents benefit from nearby parks, excellent schools (Colonial School District), and easy access to public services. The neighborhood is known for its friendly atmosphere and accessibility to local amenities, including a short distance to John F. Kennedy Community Park, making it an ideal place to call home. Experience the perfect blend of suburban tranquility and community spirit in this delightful property. Schedule your private showing today!
Contact an agent
Home facts
- Year built:1966
- Listing ID #:PAMC2156104
- Added:50 day(s) ago
- Updated:November 15, 2025 at 09:07 AM
Rooms and interior
- Bedrooms:4
- Total bathrooms:3
- Full bathrooms:2
- Half bathrooms:1
- Living area:2,074 sq. ft.
Heating and cooling
- Cooling:Central A/C
- Heating:Baseboard - Hot Water, Natural Gas
Structure and exterior
- Roof:Shingle
- Year built:1966
- Building area:2,074 sq. ft.
- Lot area:0.28 Acres
Utilities
- Water:Public
- Sewer:Public Sewer
Finances and disclosures
- Price:$539,900
- Price per sq. ft.:$260.32
- Tax amount:$5,374 (2025)
New listings near 37 Jody Dr
- Open Sat, 12 to 2pmNew
 $500,000Active3 beds 2 baths1,624 sq. ft.
$500,000Active3 beds 2 baths1,624 sq. ft.12 Allandale Rd, PLYMOUTH MEETING, PA 19462
MLS# PAMC2161378Listed by: RE/MAX CENTRE REALTORS - New
 $499,000Active3 beds 2 baths1,496 sq. ft.
$499,000Active3 beds 2 baths1,496 sq. ft.4004 School House Ln, PLYMOUTH MEETING, PA 19462
MLS# PAMC2161720Listed by: HOMEZU BY SIMPLE CHOICE - Open Sat, 12 to 2pmNew
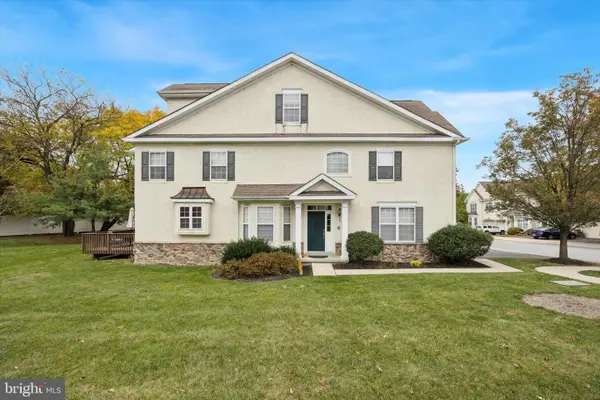 $599,900Active4 beds 3 baths2,649 sq. ft.
$599,900Active4 beds 3 baths2,649 sq. ft.310 Rolling Hill Dr, PLYMOUTH MEETING, PA 19462
MLS# PAMC2161270Listed by: KELLER WILLIAMS REALTY DEVON-WAYNE 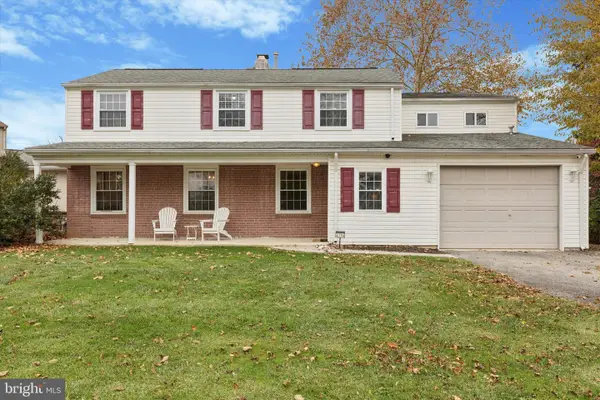 $625,000Pending4 beds 3 baths3,662 sq. ft.
$625,000Pending4 beds 3 baths3,662 sq. ft.4114 Pilgrim Rd, PLYMOUTH MEETING, PA 19462
MLS# PAMC2160692Listed by: COMPASS PENNSYLVANIA, LLC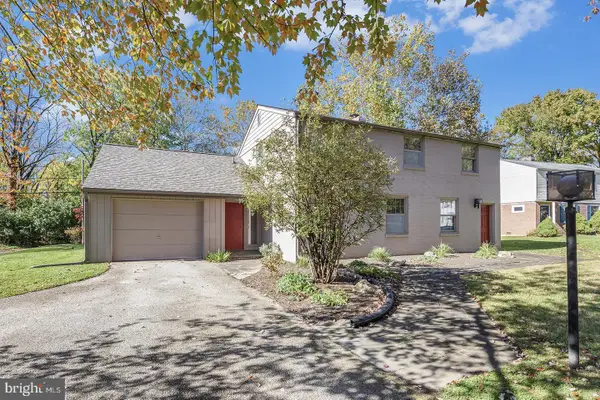 $550,000Pending3 beds 2 baths2,360 sq. ft.
$550,000Pending3 beds 2 baths2,360 sq. ft.4048 Friends Ln, PLYMOUTH MEETING, PA 19462
MLS# PAMC2159674Listed by: CHRISTOPHER REAL ESTATE SERVICES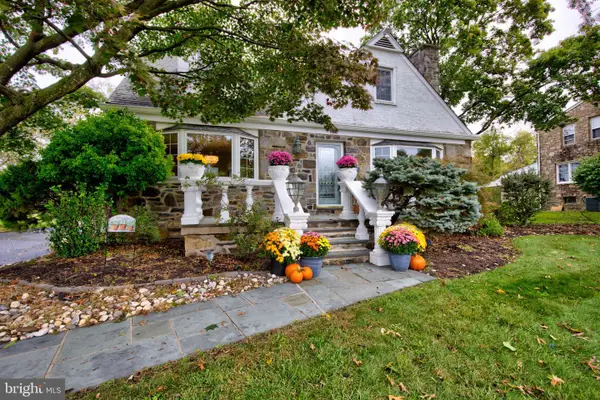 $800,000Pending4 beds 4 baths3,100 sq. ft.
$800,000Pending4 beds 4 baths3,100 sq. ft.6 Terrace Rd, PLYMOUTH MEETING, PA 19462
MLS# PAMC2157946Listed by: REALTY ONE GROUP RESTORE - COLLEGEVILLE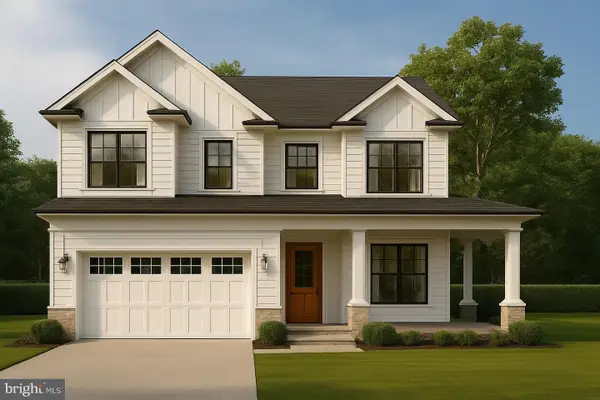 $989,999Active4 beds 3 baths2,600 sq. ft.
$989,999Active4 beds 3 baths2,600 sq. ft.Lot 1 Woodbrook Ln, PLYMOUTH MEETING, PA 19462
MLS# PAMC2158370Listed by: COLDWELL BANKER REALTY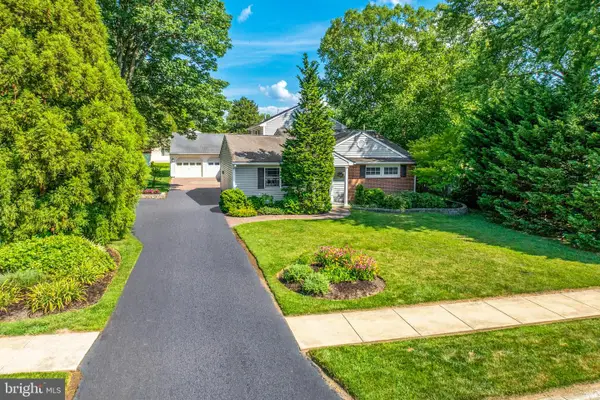 $675,000Pending5 beds 3 baths2,551 sq. ft.
$675,000Pending5 beds 3 baths2,551 sq. ft.4 E Church Rd, PLYMOUTH MEETING, PA 19462
MLS# PAMC2157740Listed by: BHHS FOX & ROACH-COLLEGEVILLE $525,000Pending3 beds 2 baths1,876 sq. ft.
$525,000Pending3 beds 2 baths1,876 sq. ft.1526 Sandy Hill, PLYMOUTH MEETING, PA 19462
MLS# PAMC2150978Listed by: REALTY ONE GROUP RESTORE - COLLEGEVILLE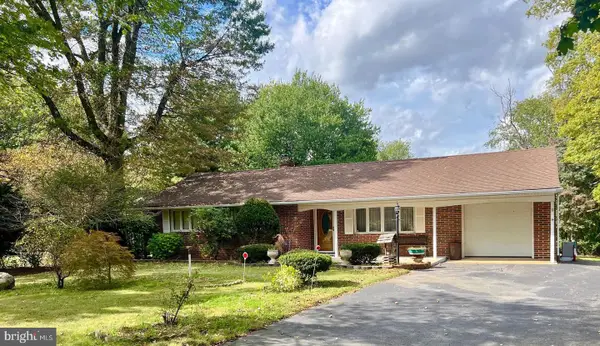 $430,000Pending3 beds 2 baths1,320 sq. ft.
$430,000Pending3 beds 2 baths1,320 sq. ft.2923 Walton Rd, PLYMOUTH MEETING, PA 19462
MLS# PAMC2158152Listed by: KELLER WILLIAMS MAIN LINE
