2121 Camp Owaissa Court, Pocono Pines, PA 18350
Local realty services provided by:Better Homes and Gardens Real Estate Cassidon Realty
Listed by: andie l. gerhard
Office: dembinski realty company
MLS#:PM-136094
Source:PA_PMAR
Price summary
- Price:$639,900
- Price per sq. ft.:$377.52
About this home
Welcome to 2121 Camp Owaissa. Previously featured in Philadelphia Magazine's Real Estate & Home Section. This spectacular home rests peacefully in a park-like secluded cul-de-sac setting on over a ½ Acre. Enjoy morning coffee on your serene front porch. Spend quiet evenings dining outdoors on the rear deck,. The East Wing serves as the private family quarters with style, comfort & charming details in every room. The Primary Bedroom is lavishly decorated including custom closets, a soaking tub, & Dressing Room. The Great Room serves as the center of social gatherings. Look directly into nature from the family breakfast nook, & enjoy cooking for family in the beautifully executed kitchen. Off of the mudroom, is an expanded 1.5 Car garage that easily fits all of your toys with plenty of room for beach gear. This camp has seen many recent updates, such as a new roof, gutter guards, a whole-house General generator, Stainless Steel Appliances, HVAC system and more!
Contact an agent
Home facts
- Year built:2005
- Listing ID #:PM-136094
- Added:46 day(s) ago
- Updated:November 15, 2025 at 09:25 AM
Rooms and interior
- Bedrooms:3
- Total bathrooms:2
- Full bathrooms:2
- Living area:1,695 sq. ft.
Heating and cooling
- Cooling:Ceiling Fan(s), Central Air
- Heating:Electric, Heating, Propane
Structure and exterior
- Year built:2005
- Building area:1,695 sq. ft.
- Lot area:0.54 Acres
Utilities
- Water:Well
- Sewer:Private Sewer, Septic Tank
Finances and disclosures
- Price:$639,900
- Price per sq. ft.:$377.52
- Tax amount:$10,145
New listings near 2121 Camp Owaissa Court
 $265,000Pending3 beds 2 baths1,428 sq. ft.
$265,000Pending3 beds 2 baths1,428 sq. ft.2271 Beaver Circle, Pocono Summit, PA 18346
MLS# PM-137110Listed by: VALOR REALTY, LLC- New
 $389,000Active2 beds 2 baths1,100 sq. ft.
$389,000Active2 beds 2 baths1,100 sq. ft.5187 Woodland Avenue, Pocono Pines, PA 18350
MLS# PM-137111Listed by: LAKE NAOMI PROPERTY GROUP, INC. - Open Sat, 1 to 3pmNew
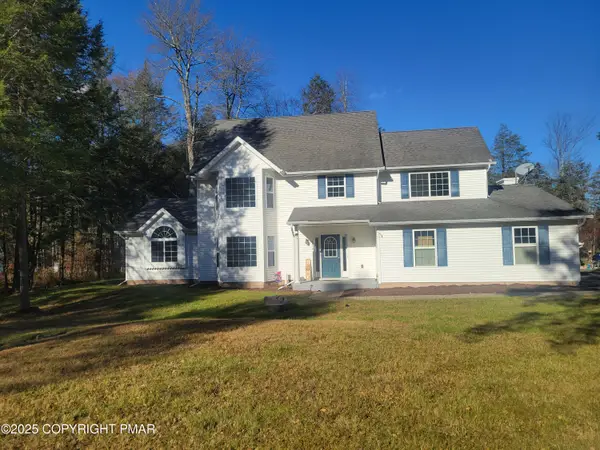 $525,000Active4 beds 4 baths2,840 sq. ft.
$525,000Active4 beds 4 baths2,840 sq. ft.5319 Beechwood Road, Pocono Lake, PA 18347
MLS# PM-137020Listed by: WEICHERT REALTORS ACCLAIM - TANNERSVILLE - New
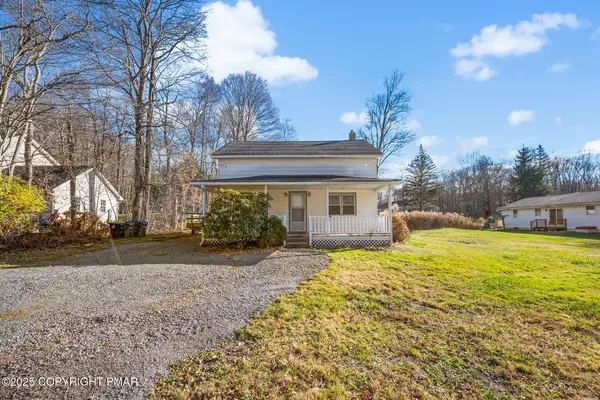 $219,800Active3 beds 1 baths1,344 sq. ft.
$219,800Active3 beds 1 baths1,344 sq. ft.146 Old Route 940, Pocono Lake, PA 18347
MLS# PM-137009Listed by: IRON VALLEY REAL ESTATE OF LEHIGH VALLEY - ALLENTOWN 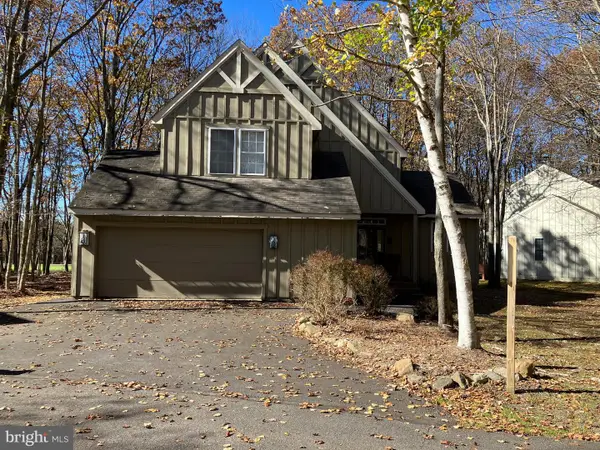 $375,000Active3 beds 3 baths2,368 sq. ft.
$375,000Active3 beds 3 baths2,368 sq. ft.408 Gentian Ln, POCONO PINES, PA 18350
MLS# PAMR2005790Listed by: LEON R ROSS BROKER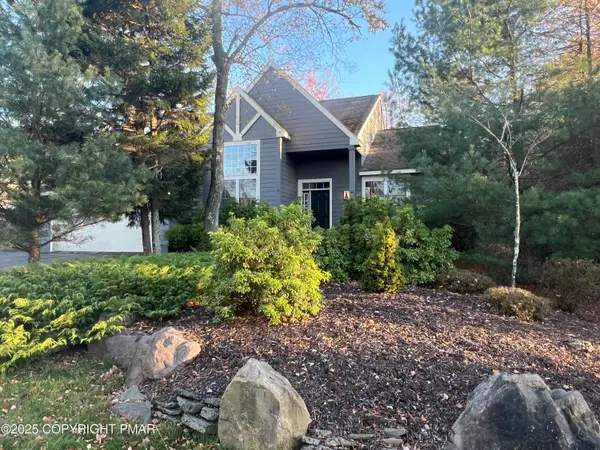 $425,000Active3 beds 3 baths2,272 sq. ft.
$425,000Active3 beds 3 baths2,272 sq. ft.548 Pinecrest Drive, Pocono Pines, PA 18350
MLS# PM-136598Listed by: LAKE NAOMI REAL ESTATE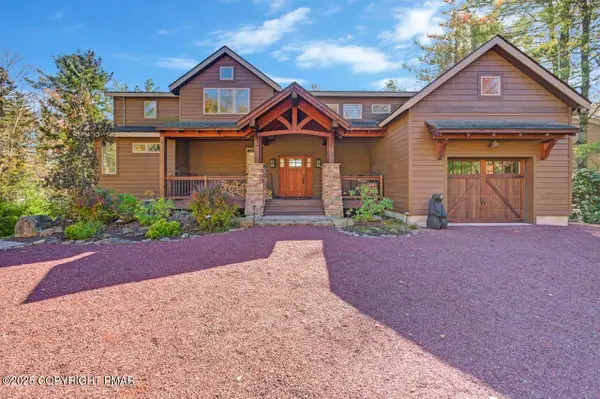 $2,995,900Pending4 beds 5 baths4,124 sq. ft.
$2,995,900Pending4 beds 5 baths4,124 sq. ft.6180 Lakeview Drive, Pocono Pines, PA 18350
MLS# PM-136631Listed by: DEMBINSKI REALTY COMPANY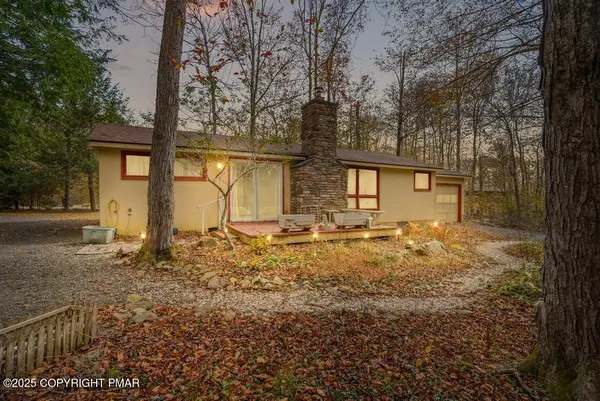 $395,000Active3 beds 2 baths1,212 sq. ft.
$395,000Active3 beds 2 baths1,212 sq. ft.4128 Hemlock Trail, Pocono Pines, PA 18350
MLS# PM-136622Listed by: LAKE NAOMI REAL ESTATE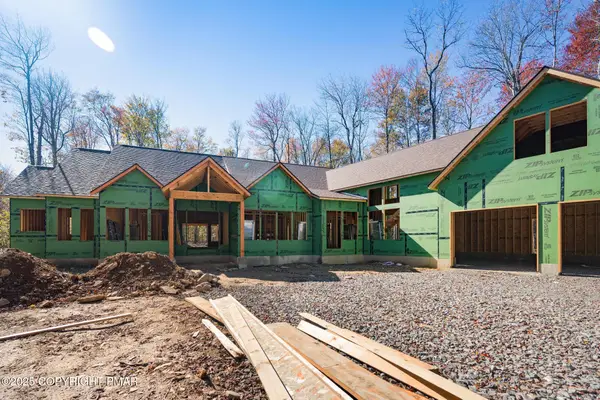 $2,899,000Active5 beds 5 baths6,048 sq. ft.
$2,899,000Active5 beds 5 baths6,048 sq. ft.105 Boones Trail, Pocono Pines, PA 18350
MLS# PM-136610Listed by: LAKE NAOMI REAL ESTATE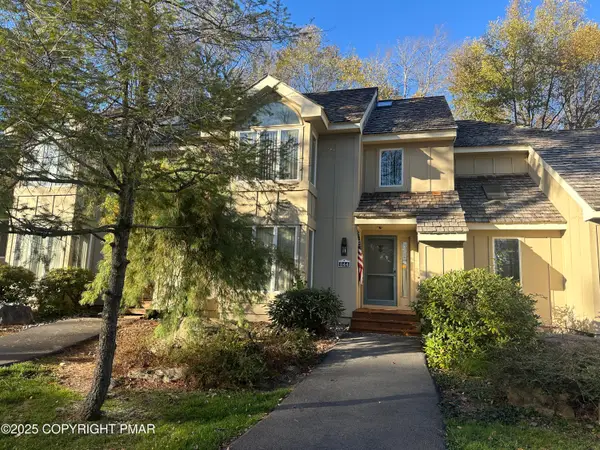 $275,000Active3 beds 3 baths1,470 sq. ft.
$275,000Active3 beds 3 baths1,470 sq. ft.844 Crest Pines Lane, Pocono Pines, PA 18350
MLS# PM-136561Listed by: KELLER WILLIAMS REAL ESTATE - TANNERSVILLE
