2700 Chestnut Hill Rd, POTTSTOWN, PA 19465
Local realty services provided by:Better Homes and Gardens Real Estate Premier
Upcoming open houses
- Sat, Aug 3011:00 am - 02:00 pm
Listed by:linda g allebach
Office:long & foster real estate, inc.
MLS#:PACT2107148
Source:BRIGHTMLS
Price summary
- Price:$525,000
- Price per sq. ft.:$202.23
About this home
🏡 Welcome to Your New Home in Owen J. Roberts School District! This charming 4-bedroom, 2-bath Cape Cod sits on 2 peaceful acres, offering space, privacy, and a warm, welcoming feel. The home is solidly built and full of character, with original features that still work beautifully. You’ll love the smooth-sliding windows and glass door, the handmade plywood cabinets, and the vaulted redwood ceiling in the living room. The stone fireplace adds a cozy touch, perfect for relaxing on chilly evenings 🔥. The layout is flexible, with an office and extra family room that could easily become two more bedrooms. There’s also a large, dry basement with high ceilings—great for storage, hobbies, or finishing into more living space. Plus, the attic offers even more room to grow 📦. One of the best things about this home is its location. It feels tucked away and private, especially being near the top of the hill and surrounded by trees 🌳. Yet, it’s super convenient—just 5 minutes to the shopping center 🛍️, 7 minutes to Lowe’s or Route 422, and close to Routes 23, 724, and 100. Nature lovers will be thrilled with nearby French Creek State Park, which offers hiking, biking, fishing, swimming, camping, and even horseback riding. You can explore over 35 miles of trails, enjoy two lakes, and spot wildlife like deer and hawks. Hopewell Furnace adds a touch of history with its restored iron-making village and seasonal apple picking. St. Peters Village is a charming spot with artisan shops, restaurants, and scenic creekside views 🥾. For shopping and dining, you’re close to Providence Town Center, which features stores like Wegmans, Best Buy, and Dick’s Sporting Goods. Enjoy restaurants like Firebirds Wood Fired Grill, The Bistro at Evansburg Vineyards, and The Farm House Restaurant for everything from wood-fired steaks to Mediterranean dishes and vineyard views 🎶.
This home is full of charm, space, and possibilities. Lots of updates to love including New water pressure tank and switch system (2025), New roof (2005), New water heater (2024), 850 sq. ft. of new vinyl plank flooring (2025), New vanities, toilets, and kitchen sink (2025), New underground internet line to road (2018). Whether you’re looking for a quiet retreat, a place to grow, or a home with character and convenience, this Cape Cod has it all! 😊 Come see it today and find your favorites!\
Contact an agent
Home facts
- Year built:1975
- Listing ID #:PACT2107148
- Added:1 day(s) ago
- Updated:August 29, 2025 at 05:40 AM
Rooms and interior
- Bedrooms:4
- Total bathrooms:2
- Full bathrooms:2
- Living area:2,596 sq. ft.
Heating and cooling
- Cooling:Window Unit(s)
- Heating:Baseboard - Electric, Electric
Structure and exterior
- Roof:Shingle
- Year built:1975
- Building area:2,596 sq. ft.
- Lot area:2 Acres
Schools
- High school:OWEN J ROBERTS
- Middle school:OWEN J ROBERTS
- Elementary school:FRENCH CREEK
Utilities
- Water:Well
- Sewer:On Site Septic
Finances and disclosures
- Price:$525,000
- Price per sq. ft.:$202.23
- Tax amount:$7,117 (2025)
New listings near 2700 Chestnut Hill Rd
- Coming Soon
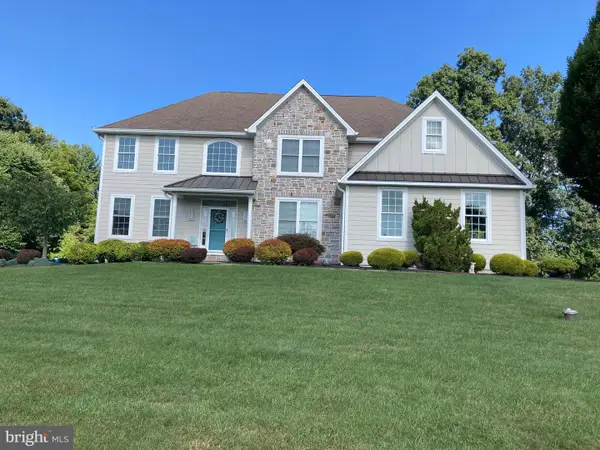 $825,000Coming Soon4 beds 4 baths
$825,000Coming Soon4 beds 4 baths150 Horseshoe Ln, POTTSTOWN, PA 19465
MLS# PACT2107186Listed by: KELLER WILLIAMS REALTY DEVON-WAYNE - New
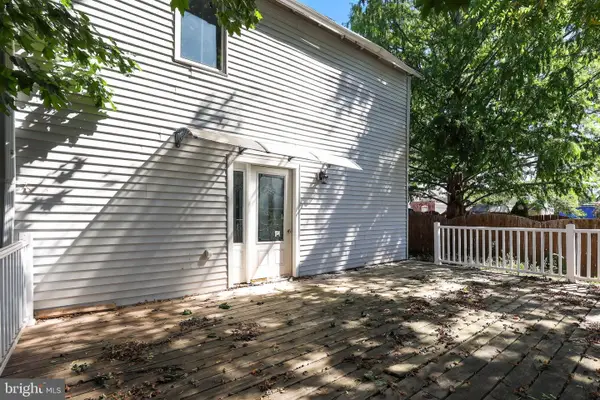 $239,000Active4 beds 3 baths1,152 sq. ft.
$239,000Active4 beds 3 baths1,152 sq. ft.1057 South St, POTTSTOWN, PA 19464
MLS# PAMC2153058Listed by: REAL OF PENNSYLVANIA - New
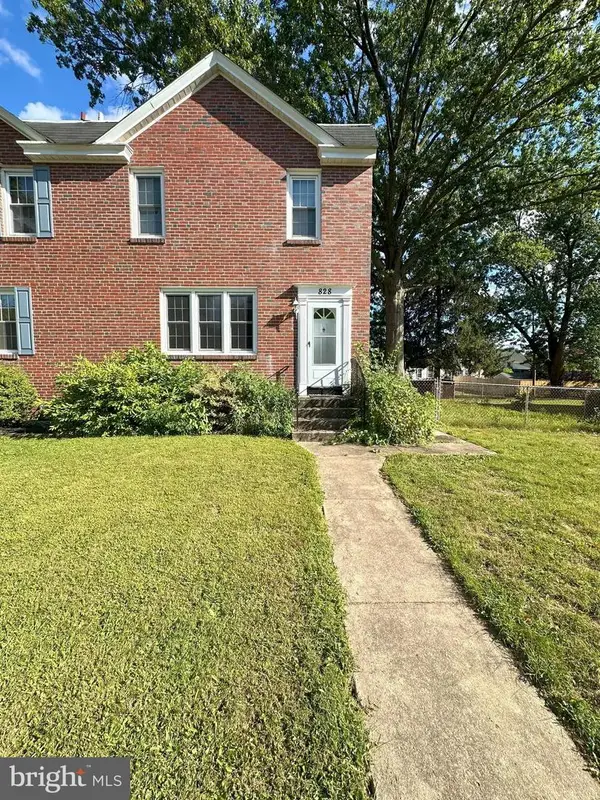 $229,900Active3 beds 1 baths1,144 sq. ft.
$229,900Active3 beds 1 baths1,144 sq. ft.828 N Washington St, POTTSTOWN, PA 19464
MLS# PAMC2153084Listed by: BHHS HOMESALE REALTY- READING BERKS - New
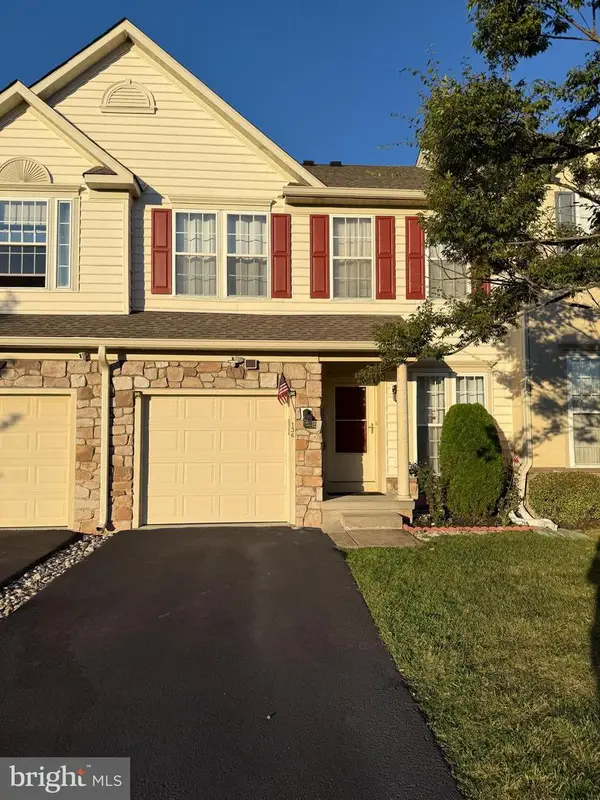 $400,000Active3 beds 3 baths2,094 sq. ft.
$400,000Active3 beds 3 baths2,094 sq. ft.136 N Savanna Dr, POTTSTOWN, PA 19465
MLS# PACT2107158Listed by: WEICHERT, REALTORS - CORNERSTONE - New
 $49,900Active1 beds 1 baths900 sq. ft.
$49,900Active1 beds 1 baths900 sq. ft.3000 E High St #1, POTTSTOWN, PA 19464
MLS# PAMC2152828Listed by: HERB REAL ESTATE, INC. - New
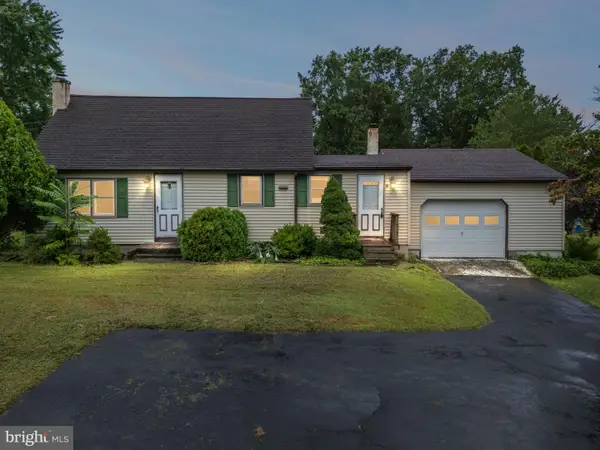 $265,000Active2 beds 1 baths1,166 sq. ft.
$265,000Active2 beds 1 baths1,166 sq. ft.1584 N Keim St, POTTSTOWN, PA 19464
MLS# PAMC2152892Listed by: GLOCKER & COMPANY-BOYERTOWN - New
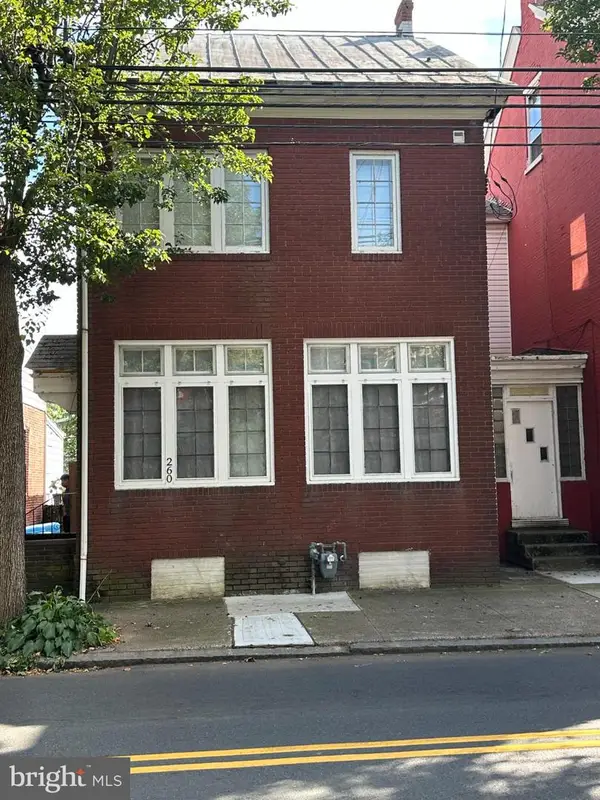 $300,000Active4 beds 3 baths1,954 sq. ft.
$300,000Active4 beds 3 baths1,954 sq. ft.260 Beech St, POTTSTOWN, PA 19464
MLS# PAMC2152540Listed by: EXP REALTY, LLC - New
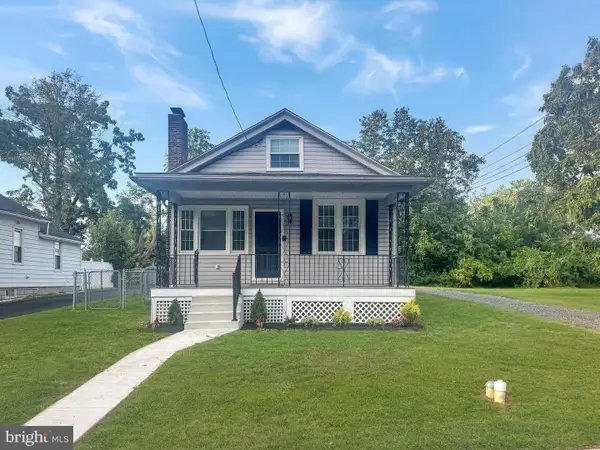 $450,000Active3 beds 2 baths858 sq. ft.
$450,000Active3 beds 2 baths858 sq. ft.1027 Riverside Dr, POTTSTOWN, PA 19465
MLS# PACT2107046Listed by: EXP REALTY, LLC - New
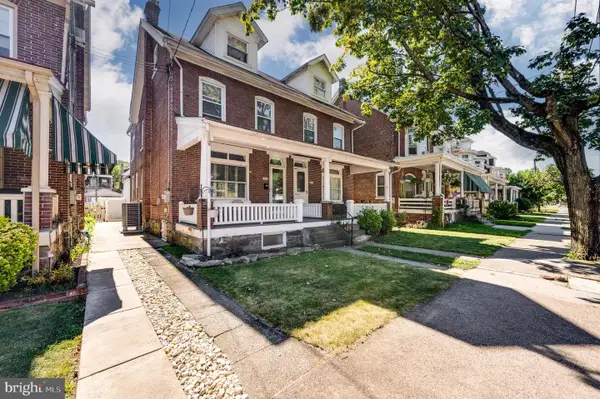 $239,900Active4 beds 1 baths1,398 sq. ft.
$239,900Active4 beds 1 baths1,398 sq. ft.368 Spruce St, POTTSTOWN, PA 19464
MLS# PAMC2152958Listed by: RE/MAX OF READING
