1022 12th Ave, Prospect Park, PA 19076
Local realty services provided by:Better Homes and Gardens Real Estate Valley Partners
1022 12th Ave,Prospect Park, PA 19076
$299,000
- 2 Beds
- 2 Baths
- 1,000 sq. ft.
- Single family
- Pending
Listed by: jordan j hopkins
Office: cg realty, llc.
MLS#:PADE2097144
Source:BRIGHTMLS
Price summary
- Price:$299,000
- Price per sq. ft.:$299
About this home
Adorable detached Brick Twin in Ridley School District! This move-in-ready home is in excellent condition and located on a quiet cul-de-sac street. The first floor features a spacious living room and dining area with beautiful hardwood floors, plus a well maintained kitchen with upgraded cherry cabinetry, Maytag gas stove, dishwasher, ceramic tile floor, recessed lighting, and an outside exit to the yard. Two bedrooms, including a primary with large closet, and an updated modern hall bath to complete the main level.
The finished lower level offers a fantastic home theater room—perfect for game day or movie nights—a built-in wet bar, a rec/hobby room or potential third bedroom, a powder room, and a large utility/laundry room with sink. Additional highlights include generous sized backyard with a storage shed, patio area, and an additional finished bonus She/He Shed. Ideal for entertaining, barbecues, or relaxing. Convenient to parks, schools, shopping, and transportation—this home is a must-see cutie!
Contact an agent
Home facts
- Year built:1954
- Listing ID #:PADE2097144
- Added:142 day(s) ago
- Updated:December 24, 2025 at 08:33 AM
Rooms and interior
- Bedrooms:2
- Total bathrooms:2
- Full bathrooms:1
- Half bathrooms:1
- Living area:1,000 sq. ft.
Heating and cooling
- Cooling:Central A/C
- Heating:Forced Air, Natural Gas
Structure and exterior
- Year built:1954
- Building area:1,000 sq. ft.
- Lot area:0.16 Acres
Utilities
- Water:Public
- Sewer:Public Sewer
Finances and disclosures
- Price:$299,000
- Price per sq. ft.:$299
- Tax amount:$5,716 (2024)
New listings near 1022 12th Ave
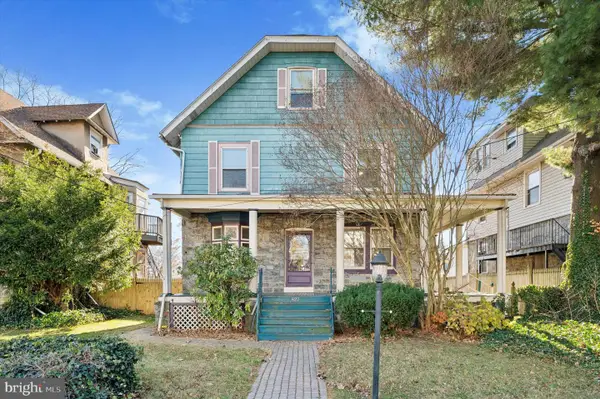 $370,000Active7 beds 2 baths2,608 sq. ft.
$370,000Active7 beds 2 baths2,608 sq. ft.822 13th Ave, PROSPECT PARK, PA 19076
MLS# PADE2104966Listed by: KELLER WILLIAMS MAIN LINE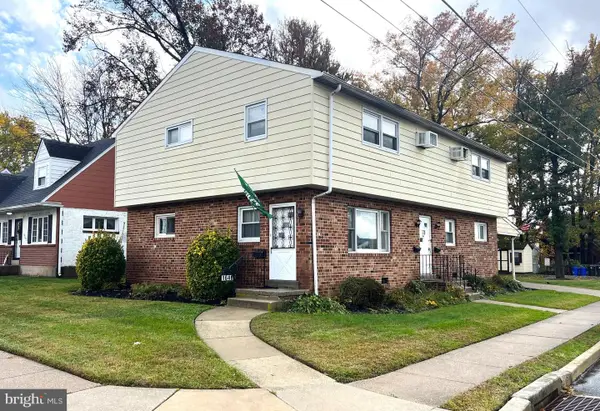 $399,000Pending4 beds -- baths2,651 sq. ft.
$399,000Pending4 beds -- baths2,651 sq. ft.1646 Norwood Ave, PROSPECT PARK, PA 19076
MLS# PADE2104814Listed by: PILLAR REAL ESTATE ADVISORS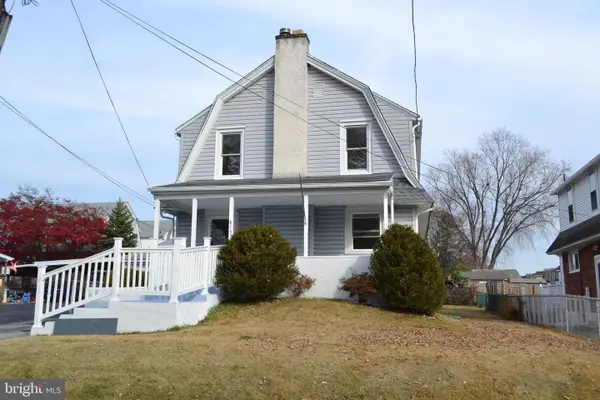 $429,000Pending4 beds 3 baths1,848 sq. ft.
$429,000Pending4 beds 3 baths1,848 sq. ft.815 Summit Ave, PROSPECT PARK, PA 19076
MLS# PADE2104390Listed by: KELLER WILLIAMS REAL ESTATE - MEDIA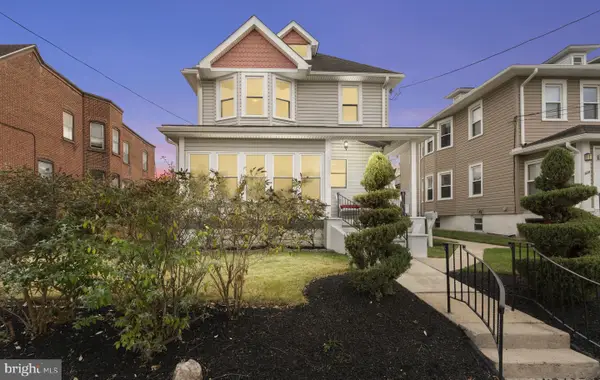 $443,000Pending5 beds 4 baths2,575 sq. ft.
$443,000Pending5 beds 4 baths2,575 sq. ft.934 12th Ave, PROSPECT PARK, PA 19076
MLS# PADE2104018Listed by: KELLER WILLIAMS MAIN LINE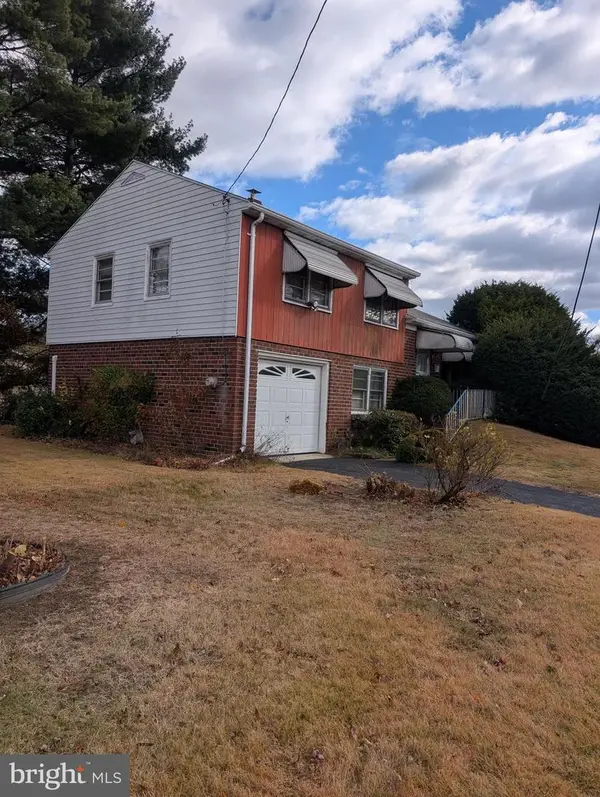 $250,000Pending3 beds 2 baths1,192 sq. ft.
$250,000Pending3 beds 2 baths1,192 sq. ft.737 3rd Ave, PROSPECT PARK, PA 19076
MLS# PADE2103616Listed by: EMPOWER REAL ESTATE, LLC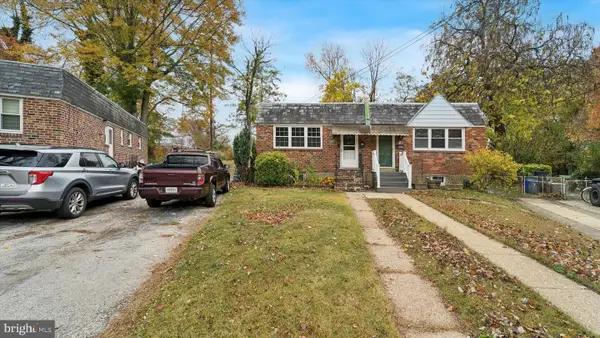 $210,000Pending3 beds 1 baths1,000 sq. ft.
$210,000Pending3 beds 1 baths1,000 sq. ft.1020 12th Ave, PROSPECT PARK, PA 19076
MLS# PADE2103250Listed by: KELLER WILLIAMS REAL ESTATE - MEDIA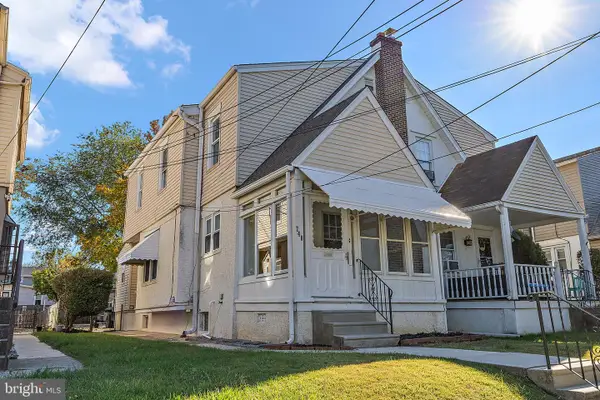 $266,000Active3 beds 2 baths1,136 sq. ft.
$266,000Active3 beds 2 baths1,136 sq. ft.740 16th Ave, PROSPECT PARK, PA 19076
MLS# PADE2102694Listed by: TESLA REALTY GROUP, LLC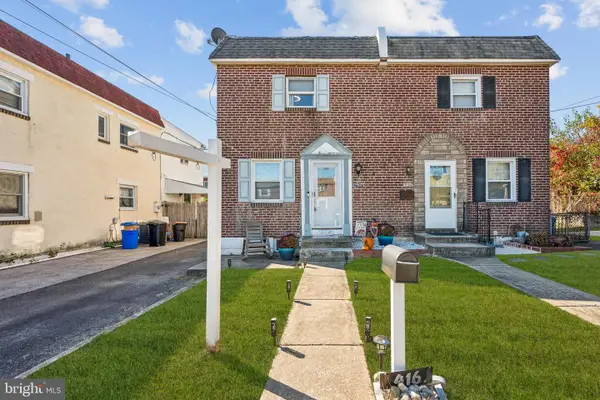 $240,000Active2 beds 2 baths1,124 sq. ft.
$240,000Active2 beds 2 baths1,124 sq. ft.416 Carlisle Ave, PROSPECT PARK, PA 19076
MLS# PADE2102394Listed by: WEICHERT REALTORS-HADDONFIELD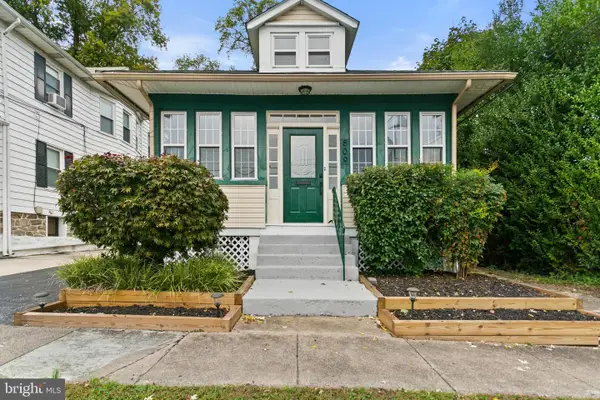 $269,900Pending2 beds 1 baths1,171 sq. ft.
$269,900Pending2 beds 1 baths1,171 sq. ft.809 5th Ave, PROSPECT PARK, PA 19076
MLS# PADE2102176Listed by: EXP REALTY, LLC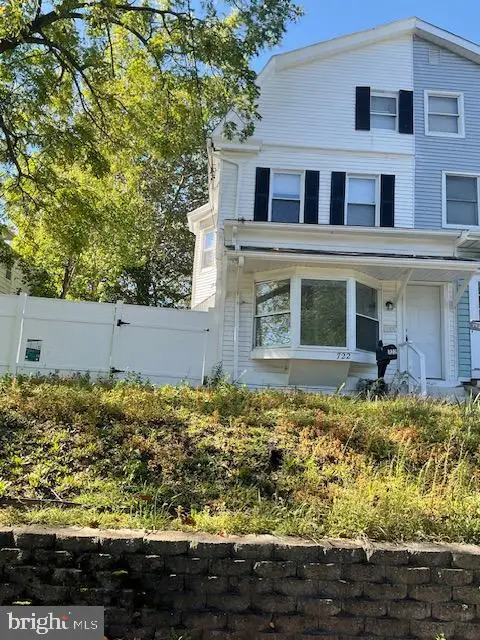 $350,000Active5 beds 2 baths1,724 sq. ft.
$350,000Active5 beds 2 baths1,724 sq. ft.722 Lincoln Ave, PROSPECT PARK, PA 19076
MLS# PADE2101528Listed by: RE/MAX ASSOCIATES-HOCKESSIN
