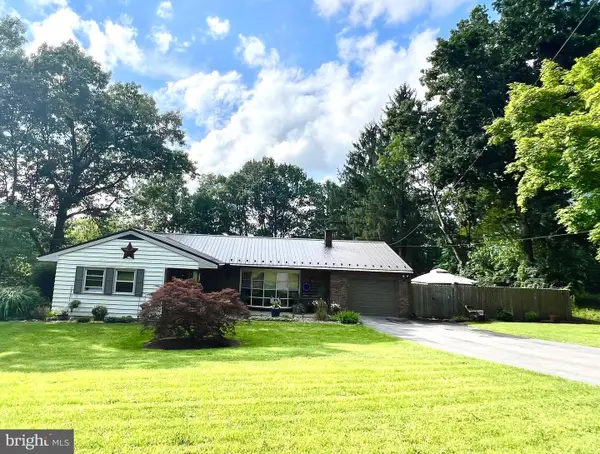145 Park Dr, Reedsville, PA 17084
Local realty services provided by:Better Homes and Gardens Real Estate Maturo
145 Park Dr,Reedsville, PA 17084
$369,000
- 3 Beds
- 3 Baths
- 2,132 sq. ft.
- Single family
- Active
Listed by: richard a smeltz, stacy torok
Office: smeltz and aumiller real estate, llc.
MLS#:PAMF2052554
Source:BRIGHTMLS
Price summary
- Price:$369,000
- Price per sq. ft.:$173.08
About this home
You must see this meticulously maintained 3BR/2.1 BA, 2 story in highly desired Edgewood Estates. As you pull in the spacious concrete driveway, you will appreciate the mature landscaping that provides shade and privacy. The covered front porch provides a nice spot for relaxing on your rocker. Enter the front door and immediately you will admire the cherry hardwood floors. A spacious living room has multiple windows with interior shutters for privacy and added character. The dining room features a tray ceiling with crown molding and patio door to a cozy, screened-in porch. The open kitchen boasts stainless steel appliances, an island, ceramic tile floor and walk-out bay breakfast area. A door leads to the rear deck, a convenient location for grilling and entertaining. An adjacent family room expands the gathering space and is accented by a cozy gas fireplace. A nicely located half bath with pedestal sink concludes the first floor living area. The comfortable u-shaped staircase takes you to the second floor where you have 2 nice sized bedrooms(1 with walk-in closet), a roomy hall bath and the primary bedroom with its own bath. Primary bath has a jetted tub/shower combo. The basement is a blank slate that provides generous storage, a laundry area and walk-out access to the back yard. The 12 course block foundation allows for finishing the area while maintaining normal ceiling height. The high-efficiency Bosch Heat pump(installed 2019) provides clean and affordable comfort through all seasons. Located only a few minutes to US 322, it is a quick 25 minute +/-commute to PSU/State College.
Contact an agent
Home facts
- Year built:1998
- Listing ID #:PAMF2052554
- Added:45 day(s) ago
- Updated:November 18, 2025 at 02:58 PM
Rooms and interior
- Bedrooms:3
- Total bathrooms:3
- Full bathrooms:2
- Half bathrooms:1
- Living area:2,132 sq. ft.
Heating and cooling
- Cooling:Central A/C
- Heating:Electric, Heat Pump - Electric BackUp
Structure and exterior
- Roof:Architectural Shingle
- Year built:1998
- Building area:2,132 sq. ft.
- Lot area:0.46 Acres
Schools
- High school:MIFFLIN COUNTY HIGH
- Middle school:MIFFLIN COUNTY JUNIOR
- Elementary school:INDIAN VALLEY
Utilities
- Water:Public
- Sewer:Public Sewer
Finances and disclosures
- Price:$369,000
- Price per sq. ft.:$173.08
- Tax amount:$3,801 (2025)
New listings near 145 Park Dr
 $129,000Active3 beds 1 baths1,344 sq. ft.
$129,000Active3 beds 1 baths1,344 sq. ft.221 S Main St, REEDSVILLE, PA 17084
MLS# PAMF2052640Listed by: KELLER WILLIAMS ADVANTAGE REALTY $99,900Pending2 beds -- baths816 sq. ft.
$99,900Pending2 beds -- baths816 sq. ft.906 Coopers Gap Rd, REEDSVILLE, PA 17084
MLS# PAMF2052578Listed by: SMELTZ AND AUMILLER REAL ESTATE, LLC. $129,900Active3 beds 2 baths1,596 sq. ft.
$129,900Active3 beds 2 baths1,596 sq. ft.4 Waterfront Street, REEDSVILLE, PA 17084
MLS# PAMF2052546Listed by: SMELTZ AND AUMILLER REAL ESTATE, LLC. $369,500Active3 beds 3 baths2,352 sq. ft.
$369,500Active3 beds 3 baths2,352 sq. ft.39 Colonial Dr, REEDSVILLE, PA 17084
MLS# PAMF2052450Listed by: KISSINGER, BIGATEL & BROWER $429,900Pending2 beds 3 baths2,030 sq. ft.
$429,900Pending2 beds 3 baths2,030 sq. ft.784 Coffee Run Rd, REEDSVILLE, PA 17084
MLS# PAMF2052418Listed by: KELLER WILLIAMS ADVANTAGE REALTY $299,000Pending4 beds 3 baths2,690 sq. ft.
$299,000Pending4 beds 3 baths2,690 sq. ft.4410 Old Us Hwy 322, REEDSVILLE, PA 17084
MLS# PAMF2052420Listed by: SELLERS REAL ESTATE $320,000Active3 beds 2 baths1,541 sq. ft.
$320,000Active3 beds 2 baths1,541 sq. ft.91 Fawn Rd, REEDSVILLE, PA 17084
MLS# PAMF2052308Listed by: GOLD KEY REAL ESTATE & APPRAISING $110,000Active3 beds 2 baths1,912 sq. ft.
$110,000Active3 beds 2 baths1,912 sq. ft.440 Pearl St, REEDSVILLE, PA 17084
MLS# PAMF2052102Listed by: MODERN HOMES REALTY
