20 Cathleen Dr, Richboro, PA 18954
Local realty services provided by:Better Homes and Gardens Real Estate Murphy & Co.
Listed by:lisa l cotton
Office:palmer mack real estate services
MLS#:PABU2097338
Source:BRIGHTMLS
Sorry, we are unable to map this address
Price summary
- Price:$1,250,000
About this home
Your next new home awaits; A radiant suburban colonial, nestled in the much desired Holland Ridge neighborhood. This remarkably built home by Trafalgar homes boasts a spectacular lot just shy of an acre, overlooking expansive and well-manicured grass, mature landscaping, and custom exterior lighting.
Stepping inside, you’ll be greeted with a double foyer, featuring custom wrought iron railings, solid wood staircase, complete with a retractable electric winch attached to the chandelier for easy maintenance. The updated kitchen showcases solid wood cabinetry, granite countertops, tile flooring, GE stainless steel appliances including a dual-fuel stove offering flexibility for both gas and electric, a refrigerator with a built-in Keurig (Cafe) and a built-in microwave with convection capabilities. Throughout the rest of the first floor, you’ll notice wide plank hardwood flooring, with a step down into the sunken family room, where you’re met with a double-sided view of the gas fireplace into the sun room. The sun room stuns with a bright and airy feel, allowing for plenty of natural light from 3 sides, vaulted ceiling, and ceramic tile flooring. The sunroom and kitchen exit to a composite deck before stepping down to a large beautiful brick paver patio. The perfect floor plan and setup for both entertaining and privacy.
Hardwood flooring escorts you throughout the second floor, revealing 4 large bedrooms, including the primary suite featuring 2 walk-in closets and a dressing area. The master bath is enhanced to perfection with heated tile flooring, claw foot tub, App controlled shower and a Toto (state of the art bidet). Accompanying the primary suite is a 700 square-foot addition, designed for truly easy living. This space currently features an office, and is complete with a second-floor laundry room, full bathroom, and sliding doors leading you to the balcony where you’ll find a spiral staircase directly down to the driveway. The second-floor balcony guides your view to that gorgeous rear landscaping, along with a custom built in-ground pool and spa with waterfall enhancements. Your evenings outdoors are perfectly lit with a lighting package designed to impress. The pool has been extensively updated; New pool heater and cover (2021), spa coping replacement (2022).
The attractively finished basement with a built-in bar and new LVP flooring make for a fantastic space for entertaining and relaxation. The newly installed Bilco doors complete the township compliant basement finishings, and allows the option for walk-out ability. The large 3-car, side-entry garage, with an epoxy coated floor, satisfies both appeal and function for this gorgeous home. Right in the heart of the prized Council Rock School District, this lovely home is sure to please even the most particular buyer.
Open House Sunday July 27th, 2025
Contact an agent
Home facts
- Year built:1997
- Listing ID #:PABU2097338
- Added:116 day(s) ago
- Updated:October 04, 2025 at 05:34 AM
Rooms and interior
- Bedrooms:4
- Total bathrooms:4
- Full bathrooms:3
- Half bathrooms:1
Heating and cooling
- Cooling:Central A/C
- Heating:Forced Air, Natural Gas
Structure and exterior
- Roof:Shingle
- Year built:1997
Schools
- High school:COUNCIL ROCK HIGH SCHOOL SOUTH
- Middle school:HOLLAND JR
- Elementary school:HILLCREST
Utilities
- Water:Public
- Sewer:Public Sewer
Finances and disclosures
- Price:$1,250,000
- Tax amount:$13,285 (2025)
New listings near 20 Cathleen Dr
- Open Sat, 11am to 1pmNew
 $649,900Active4 beds 3 baths2,726 sq. ft.
$649,900Active4 beds 3 baths2,726 sq. ft.69 Beth Dr, RICHBORO, PA 18954
MLS# PABU2106424Listed by: EXP REALTY, LLC  $485,000Pending2 beds 2 baths1,839 sq. ft.
$485,000Pending2 beds 2 baths1,839 sq. ft.39 Meadow Ln, RICHBORO, PA 18954
MLS# PABU2105866Listed by: COLDWELL BANKER HEARTHSIDE $399,900Pending4 beds 2 baths3,492 sq. ft.
$399,900Pending4 beds 2 baths3,492 sq. ft.380 Newtown Richboro Rd, RICHBORO, PA 18954
MLS# PABU2105174Listed by: CROSSROADS REALTY SERVICES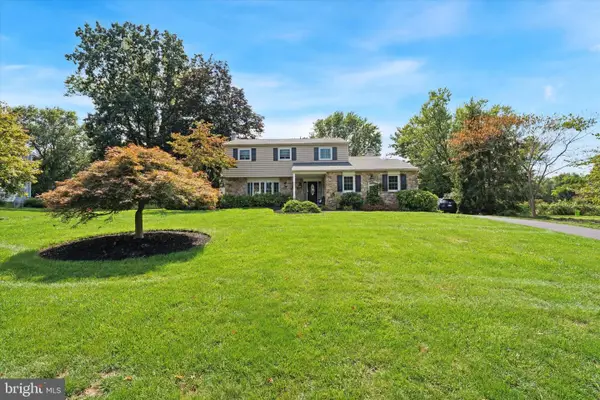 $675,000Pending4 beds 3 baths3,096 sq. ft.
$675,000Pending4 beds 3 baths3,096 sq. ft.58 Highspire Rd, RICHBORO, PA 18954
MLS# PABU2104788Listed by: RE/MAX CENTRE REALTORS $1,150,000Pending4 beds 4 baths3,893 sq. ft.
$1,150,000Pending4 beds 4 baths3,893 sq. ft.38 Bryan Dr, RICHBORO, PA 18954
MLS# PABU2104828Listed by: RE/MAX CENTRE REALTORS $689,000Active3 beds 3 baths2,042 sq. ft.
$689,000Active3 beds 3 baths2,042 sq. ft.61 Legacy Oaks Dr, RICHBORO, PA 18954
MLS# PABU2104698Listed by: ELITE REALTY GROUP UNL. INC.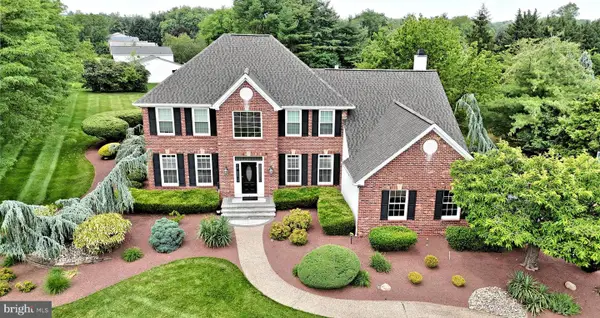 $1,100,000Pending4 beds 4 baths5,373 sq. ft.
$1,100,000Pending4 beds 4 baths5,373 sq. ft.4 Providence Dr, RICHBORO, PA 18954
MLS# PABU2104348Listed by: KELLER WILLIAMS REAL ESTATE - NEWTOWN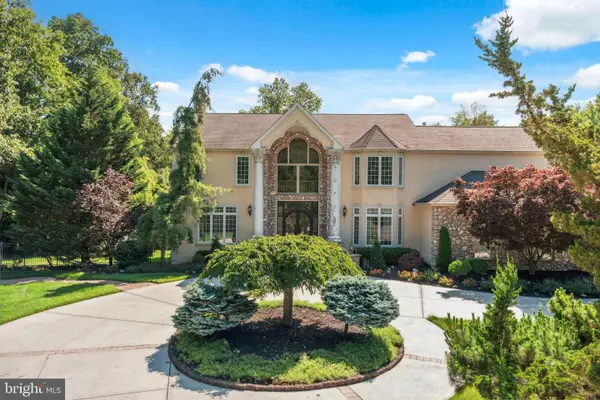 $2,095,000Active5 beds 6 baths8,500 sq. ft.
$2,095,000Active5 beds 6 baths8,500 sq. ft.534 Holly Knoll, RICHBORO, PA 18954
MLS# PABU2104494Listed by: ELITE REALTY GROUP UNL. INC.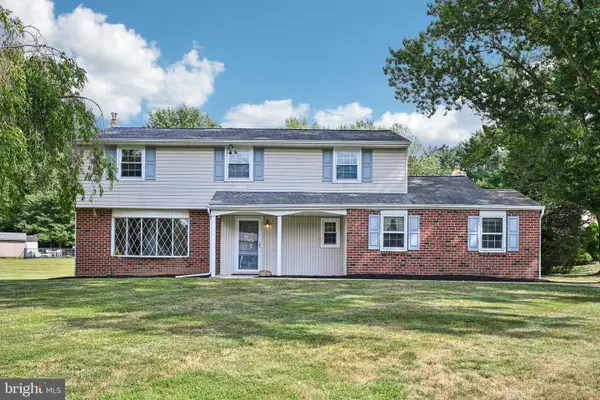 $589,900Pending4 beds 3 baths2,188 sq. ft.
$589,900Pending4 beds 3 baths2,188 sq. ft.3 Pine Ave, RICHBORO, PA 18954
MLS# PABU2103756Listed by: REDFIN CORPORATION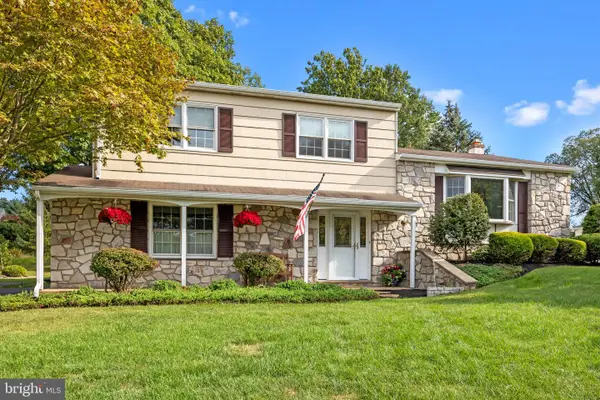 $510,000Pending3 beds 3 baths1,344 sq. ft.
$510,000Pending3 beds 3 baths1,344 sq. ft.114 Highspire Rd, RICHBORO, PA 18954
MLS# PABU2102802Listed by: EXP REALTY, LLC
