56 Joshua Dr, Richboro, PA 18954
Local realty services provided by:Better Homes and Gardens Real Estate Valley Partners
56 Joshua Dr,Richboro, PA 18954
$749,900
- 4 Beds
- 4 Baths
- 2,800 sq. ft.
- Single family
- Pending
Listed by:fran kealey
Office:weichert realtors
MLS#:PABU2098028
Source:BRIGHTMLS
Price summary
- Price:$749,900
- Price per sq. ft.:$267.82
About this home
This semi-custom Colonial is located in much sought after Council Rock School District and invites you with it's awesome curb appeal and lavish welcoming landscape. Enter foyer leading to open stairway. Huge livingroom w/ recessed lighting custom window treatments, w/w carpets and more; formal dining room with custom cabinetry, an airy open concept family room, kichen and breakfast room design. The gourmet kitchen and breakfast room provides custom cabinetry, quartz counters, GE stainless steel appliances, including full size double ovens, and island with built-in cooktop, w/back draft ventilation and ample seating, a desk and skylight.
A stone floor to ceiling gas fireplace with custom glass screen with built in storage and bookcases on both sides, and large ceiling fan complete this expanded family room. Sliding doors lead to a serene setting in the well landscaped back yard, which is highlighted by a kidney shaped in ground pool, attached spa, gazebo and wooden storage shed.
Adjacent to the laundry offering newer washer, dryer, and laudry tub is a bonus/muti media room including additional closet space , shelving and cabinetry. The second floor offers large primary bedroom w/en-suite bath, a double wide entry to a step-up well appointed walk-in closet, dressing area and custom wardrobe.. Three additional spacious bedrooms and updated tiled guest bathroom with skylight. Windows have been upgraded and expanded creating a light filled environment throughout this wonderfull home. There are Dual HVAC systems, and propane for Fireplace.
Wall to wall carpets in Living room, dining room, stairs and FOUR bedrooms, Ceramic Tile in foyer, kitchen, family room as well as laundry and bonus room.
Spacious garage with pulldown storage overhead as well as pull down attic on second level offering ample space for seasonal stoarge.
Don't miss the opportunity to make this home your special forever place!
Contact an agent
Home facts
- Year built:1978
- Listing ID #:PABU2098028
- Added:178 day(s) ago
- Updated:October 05, 2025 at 07:35 AM
Rooms and interior
- Bedrooms:4
- Total bathrooms:4
- Full bathrooms:2
- Half bathrooms:2
- Living area:2,800 sq. ft.
Heating and cooling
- Cooling:Central A/C, Heat Pump(s), Multi Units
- Heating:Electric, Heat Pump - Electric BackUp
Structure and exterior
- Roof:Architectural Shingle
- Year built:1978
- Building area:2,800 sq. ft.
- Lot area:0.26 Acres
Schools
- High school:COUNCIL ROCK HIGH SCHOOL SOUTH
Utilities
- Water:Public
- Sewer:Public Sewer
Finances and disclosures
- Price:$749,900
- Price per sq. ft.:$267.82
- Tax amount:$7,380 (2024)
New listings near 56 Joshua Dr
- Open Sun, 1 to 3pmNew
 $649,900Active4 beds 3 baths2,726 sq. ft.
$649,900Active4 beds 3 baths2,726 sq. ft.69 Beth Dr, RICHBORO, PA 18954
MLS# PABU2106424Listed by: EXP REALTY, LLC  $485,000Pending2 beds 2 baths1,839 sq. ft.
$485,000Pending2 beds 2 baths1,839 sq. ft.39 Meadow Ln, RICHBORO, PA 18954
MLS# PABU2105866Listed by: COLDWELL BANKER HEARTHSIDE $399,900Pending4 beds 2 baths3,492 sq. ft.
$399,900Pending4 beds 2 baths3,492 sq. ft.380 Newtown Richboro Rd, RICHBORO, PA 18954
MLS# PABU2105174Listed by: CROSSROADS REALTY SERVICES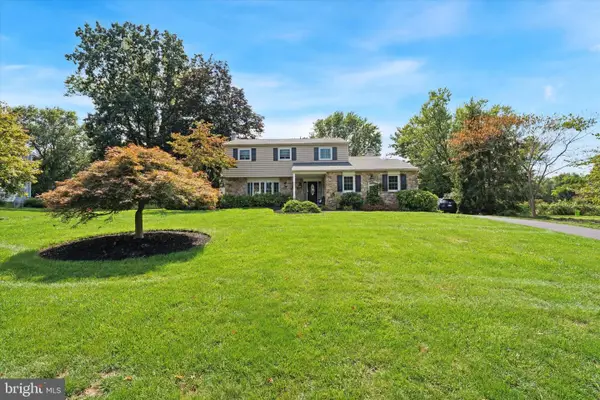 $675,000Pending4 beds 3 baths3,096 sq. ft.
$675,000Pending4 beds 3 baths3,096 sq. ft.58 Highspire Rd, RICHBORO, PA 18954
MLS# PABU2104788Listed by: RE/MAX CENTRE REALTORS $1,150,000Pending4 beds 4 baths3,893 sq. ft.
$1,150,000Pending4 beds 4 baths3,893 sq. ft.38 Bryan Dr, RICHBORO, PA 18954
MLS# PABU2104828Listed by: RE/MAX CENTRE REALTORS $689,000Active3 beds 3 baths2,042 sq. ft.
$689,000Active3 beds 3 baths2,042 sq. ft.61 Legacy Oaks Dr, RICHBORO, PA 18954
MLS# PABU2104698Listed by: ELITE REALTY GROUP UNL. INC.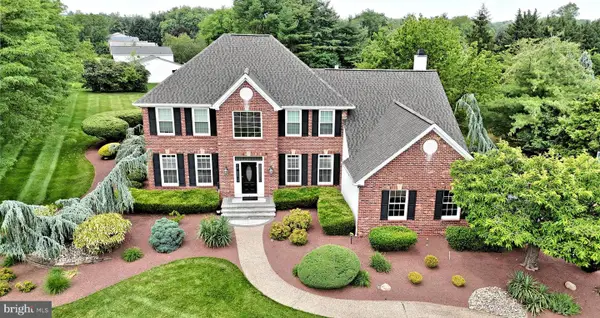 $1,100,000Pending4 beds 4 baths5,373 sq. ft.
$1,100,000Pending4 beds 4 baths5,373 sq. ft.4 Providence Dr, RICHBORO, PA 18954
MLS# PABU2104348Listed by: KELLER WILLIAMS REAL ESTATE - NEWTOWN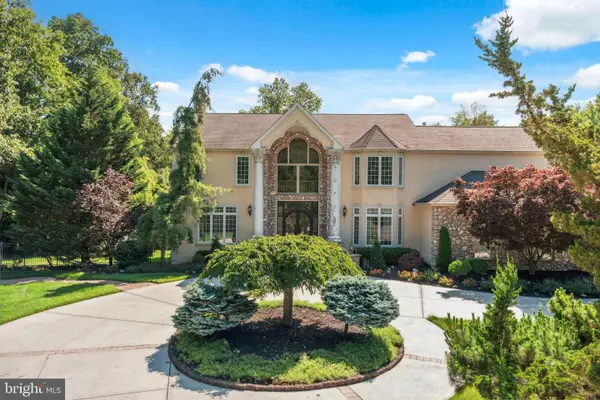 $2,095,000Active5 beds 6 baths8,500 sq. ft.
$2,095,000Active5 beds 6 baths8,500 sq. ft.534 Holly Knoll, RICHBORO, PA 18954
MLS# PABU2104494Listed by: ELITE REALTY GROUP UNL. INC.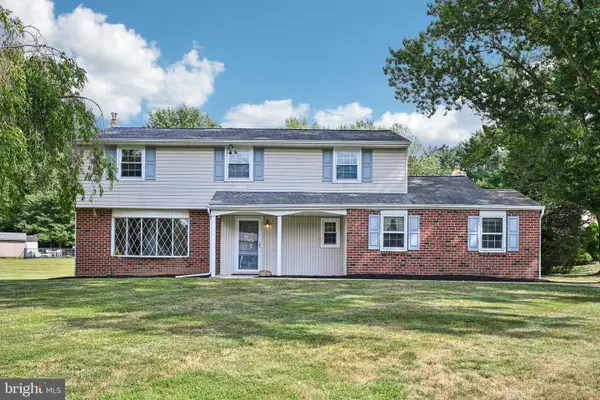 $589,900Pending4 beds 3 baths2,188 sq. ft.
$589,900Pending4 beds 3 baths2,188 sq. ft.3 Pine Ave, RICHBORO, PA 18954
MLS# PABU2103756Listed by: REDFIN CORPORATION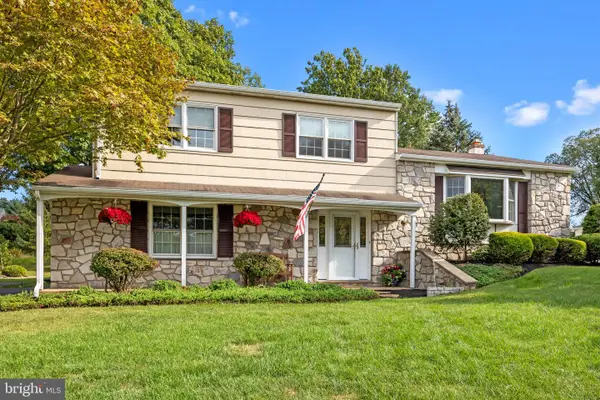 $510,000Pending3 beds 3 baths1,344 sq. ft.
$510,000Pending3 beds 3 baths1,344 sq. ft.114 Highspire Rd, RICHBORO, PA 18954
MLS# PABU2102802Listed by: EXP REALTY, LLC
