110 Lynn Rd, Ridley Park, PA 19078
Local realty services provided by:Better Homes and Gardens Real Estate Reserve
110 Lynn Rd,Ridley Park, PA 19078
$325,000
- 4 Beds
- 2 Baths
- 1,765 sq. ft.
- Single family
- Pending
Listed by:shirley d xu
Office:vra realty
MLS#:PADE2100008
Source:BRIGHTMLS
Price summary
- Price:$325,000
- Price per sq. ft.:$184.14
About this home
Beautifully renovated 4BR twin in Ridley Park with new roof, modern kitchen, finished walk-out basement, and oversized 21*21 2-car garages —desirable Leedom Estates neighborhood of Ridley Park and award-winning Ridley School District, move-in ready and walking distance to schools, parks, and swim club! features a bright, spacious living room with recessed lighting, a dining area with chandelier, and a modern kitchen with new granite countertops, stainless steel appliances, and ample cabinet space. The first floor boasts new luxury vinyl flooring, while the second floor offers three comfortable bedrooms and a brand new hall bath, new carpet. The finished walk-out basement includes a large entertainment area, a new convenient half bath, and a large versatile room that can serve as a fourth bedroom or home office. Recent major upgrades include a new roof, new water heater, new Central AC system and electrical panel box.
Contact an agent
Home facts
- Year built:1955
- Listing ID #:PADE2100008
- Added:48 day(s) ago
- Updated:October 01, 2025 at 07:32 AM
Rooms and interior
- Bedrooms:4
- Total bathrooms:2
- Full bathrooms:1
- Half bathrooms:1
- Living area:1,765 sq. ft.
Heating and cooling
- Cooling:Central A/C
- Heating:Forced Air, Natural Gas
Structure and exterior
- Roof:Architectural Shingle, Flat
- Year built:1955
- Building area:1,765 sq. ft.
- Lot area:0.14 Acres
Schools
- High school:RIDLEY
Utilities
- Water:Public
- Sewer:Public Sewer
Finances and disclosures
- Price:$325,000
- Price per sq. ft.:$184.14
- Tax amount:$7,012 (2025)
New listings near 110 Lynn Rd
- Coming SoonOpen Sat, 10am to 12pm
 $425,000Coming Soon5 beds 3 baths
$425,000Coming Soon5 beds 3 baths415 Tome St, RIDLEY PARK, PA 19078
MLS# PADE2101062Listed by: EXP REALTY, LLC - Coming Soon
 $295,000Coming Soon3 beds 1 baths
$295,000Coming Soon3 beds 1 baths431 E Rodgers St, RIDLEY PARK, PA 19078
MLS# PADE2101080Listed by: SCOTT REALTY GROUP - New
 $234,999Active2 beds 1 baths1,434 sq. ft.
$234,999Active2 beds 1 baths1,434 sq. ft.18 Princeton Ave, RIDLEY PARK, PA 19078
MLS# PADE2100746Listed by: ARCHER WHITAKER REALTY - New
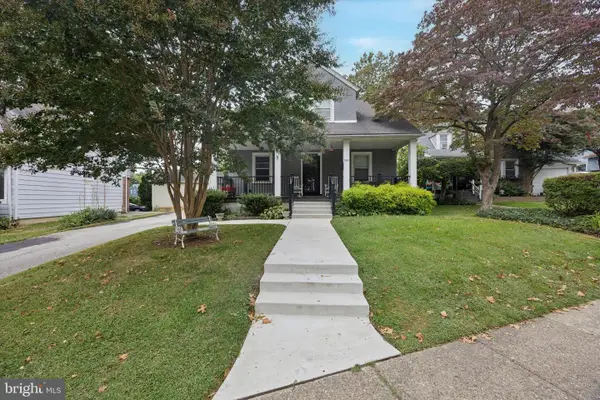 $400,000Active3 beds 2 baths1,440 sq. ft.
$400,000Active3 beds 2 baths1,440 sq. ft.265 W Ridley Ave, RIDLEY PARK, PA 19078
MLS# PADE2100800Listed by: MICOZZIE REAL ESTATE - New
 $125,000Active1 beds 1 baths650 sq. ft.
$125,000Active1 beds 1 baths650 sq. ft.33 W Chester Pike #c6, RIDLEY PARK, PA 19078
MLS# PADE2100634Listed by: LONG & FOSTER REAL ESTATE, INC. - Open Sat, 12 to 2pm
 $259,900Active2 beds 1 baths840 sq. ft.
$259,900Active2 beds 1 baths840 sq. ft.239 Hoffman Rd, RIDLEY PARK, PA 19078
MLS# PADE2100358Listed by: CG REALTY, LLC 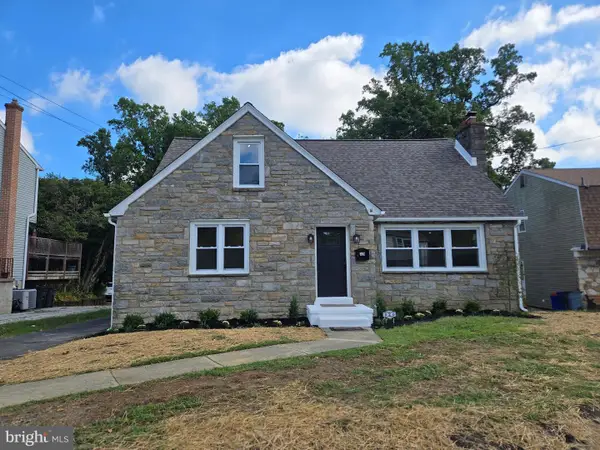 $549,900Pending4 beds 3 baths2,408 sq. ft.
$549,900Pending4 beds 3 baths2,408 sq. ft.320 W Ridley Ave, RIDLEY PARK, PA 19078
MLS# PADE2100486Listed by: KELLER WILLIAMS REAL ESTATE - MEDIA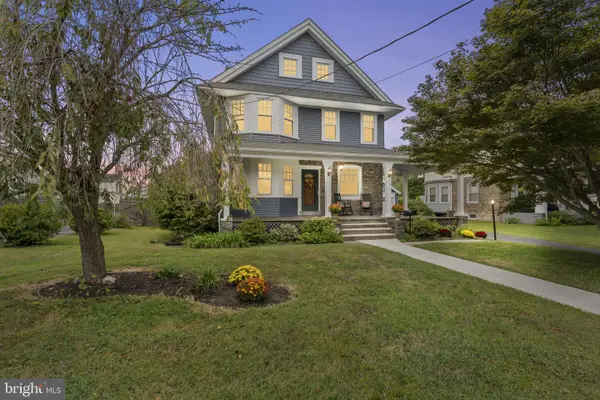 $495,000Pending4 beds 3 baths2,600 sq. ft.
$495,000Pending4 beds 3 baths2,600 sq. ft.209 Cresswell St, RIDLEY PARK, PA 19078
MLS# PADE2099972Listed by: REAL OF PENNSYLVANIA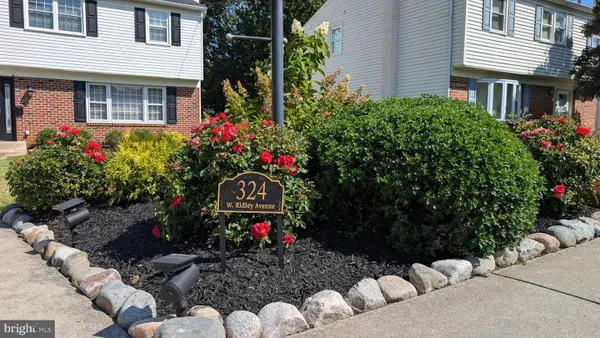 $425,000Pending3 beds 2 baths2,494 sq. ft.
$425,000Pending3 beds 2 baths2,494 sq. ft.324 W Ridley Ave, RIDLEY PARK, PA 19078
MLS# PADE2099458Listed by: LONG & FOSTER REAL ESTATE, INC.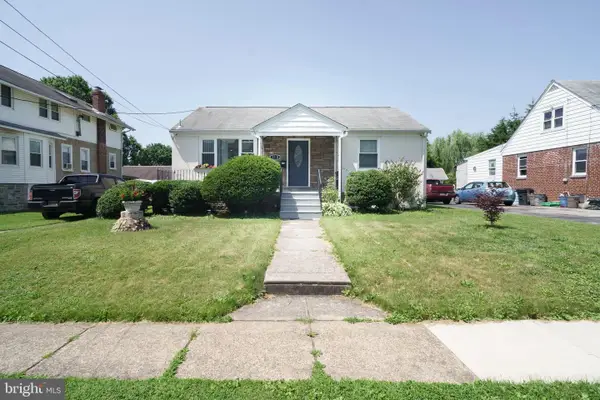 $339,900Active2 beds 2 baths912 sq. ft.
$339,900Active2 beds 2 baths912 sq. ft.110 Mccormick Ave, RIDLEY PARK, PA 19078
MLS# PADE2099112Listed by: BHHS FOX & ROACH-CENTER CITY WALNUT
