27 Forest View Rd, ROSE VALLEY, PA 19086
Local realty services provided by:Better Homes and Gardens Real Estate Murphy & Co.
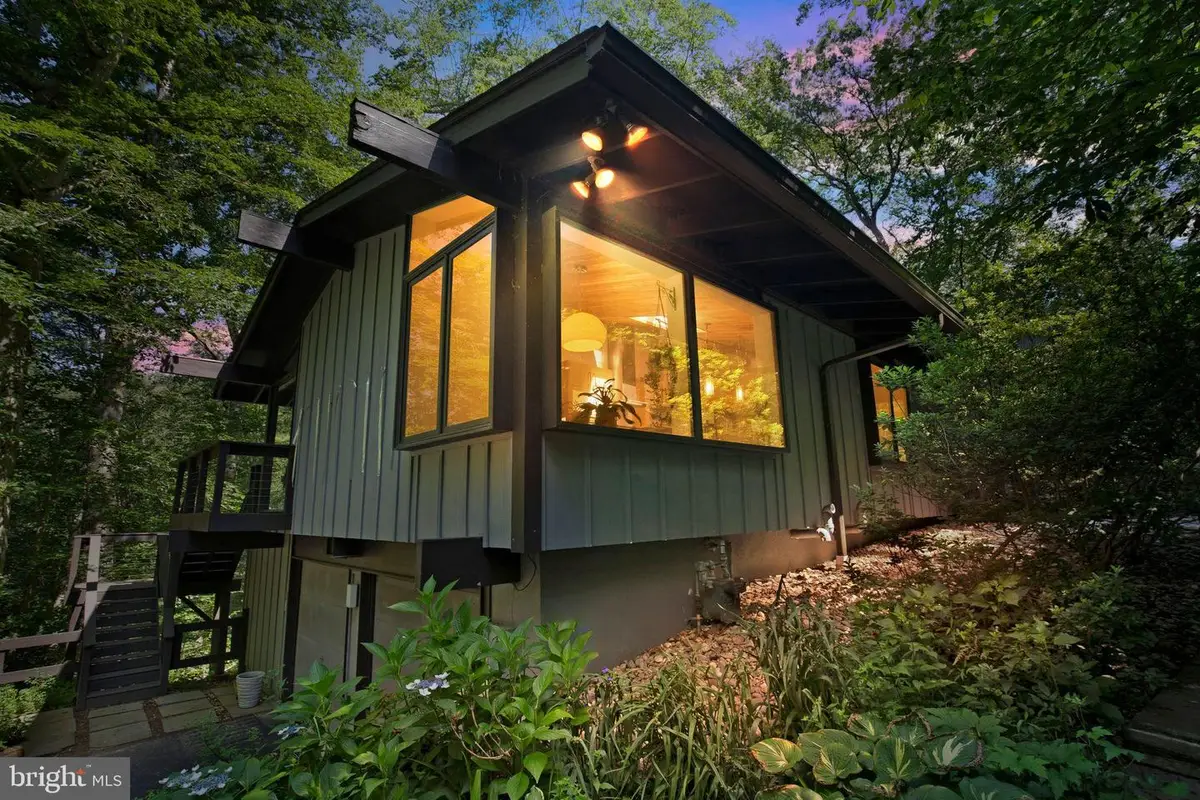
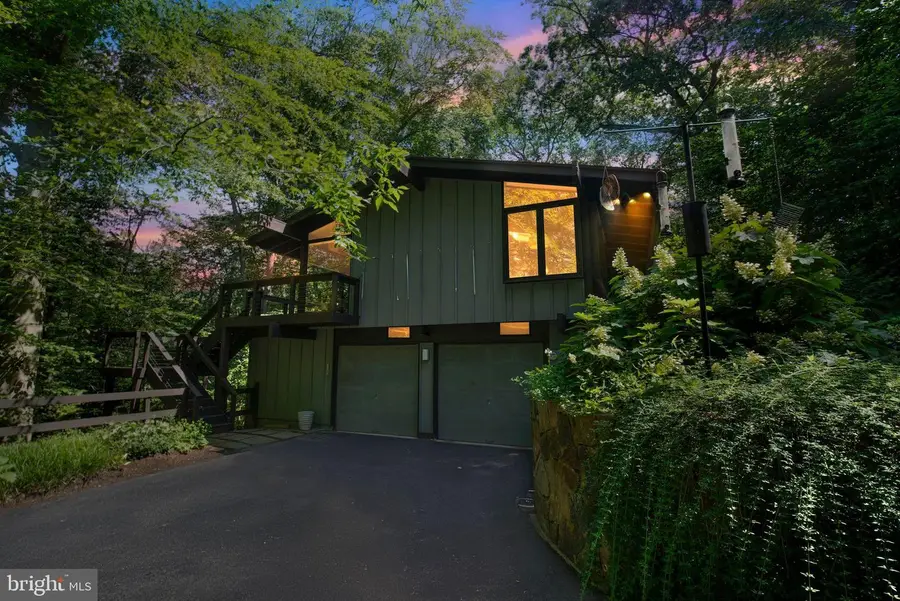
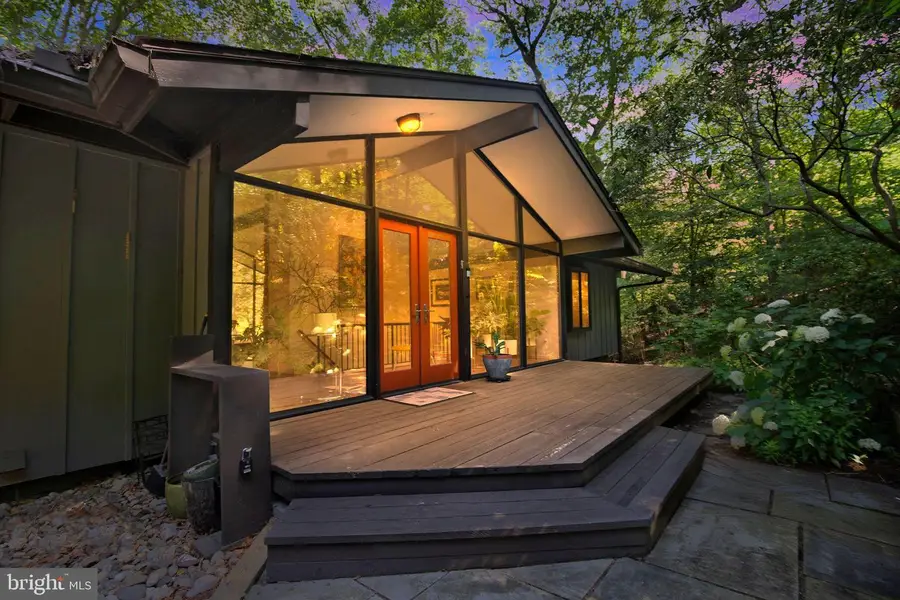
27 Forest View Rd,ROSE VALLEY, PA 19086
$999,987
- 3 Beds
- 2 Baths
- 3,389 sq. ft.
- Single family
- Pending
Listed by:frederick a altieri
Office:houwzer, llc.
MLS#:PADE2093146
Source:BRIGHTMLS
Price summary
- Price:$999,987
- Price per sq. ft.:$295.07
About this home
Tucked deep in the forested hills of Rose Valley, this mid-century modern masterpiece—designed by acclaimed Philadelphia architect Robert McElroy—offers a seamless fusion of architecture and nature. Walls of glass invite the outdoors in, framing panoramic views of Ridley Creek and the surrounding woodland, giving the feeling of living in a luxury treehouse.
Set privately at the end of a cul-de-sac, a winding forest path leads you to a breathtaking entryway. Inside, you'll find vaulted ceilings with exposed beams, curated high-end lighting, original and custom fireplaces, and warm wood floors throughout. The expansive wraparound decks extend from nearly every major room, creating effortless indoor-outdoor living.
The gourmet kitchen boasts quartz countertops, a Viking range, a walk-in pantry, and a sunlit dining island with seating for four—all overlooking a custom bird bath feature. The primary suite features a walk-in closet and spa-like bathroom with a soaking tub and curbless rain shower. Two additional bedrooms—including a junior suite with built-ins—and multiple offices offer flexibility for work or guests.
Additional highlights include radiant floor heating, updated bathrooms, a spacious mudroom with built-ins, a whole-house generator, and a new AC system installed in 2023. Located in the coveted Wallingford-Swarthmore School District and minutes from the Media-Wawa train station and downtown Media, this home delivers exceptional design, privacy, and convenience.
Contact an agent
Home facts
- Year built:1967
- Listing Id #:PADE2093146
- Added:55 day(s) ago
- Updated:August 13, 2025 at 07:30 AM
Rooms and interior
- Bedrooms:3
- Total bathrooms:2
- Full bathrooms:2
- Living area:3,389 sq. ft.
Heating and cooling
- Cooling:Central A/C
- Heating:90% Forced Air, Natural Gas
Structure and exterior
- Roof:Pitched, Shingle
- Year built:1967
- Building area:3,389 sq. ft.
- Lot area:2.04 Acres
Schools
- High school:STRATHHAVN
- Middle school:STRATH HVN
- Elementary school:NETHER PROVIDENCE
Utilities
- Water:Public
- Sewer:Public Sewer
Finances and disclosures
- Price:$999,987
- Price per sq. ft.:$295.07
- Tax amount:$18,336 (2024)
New listings near 27 Forest View Rd
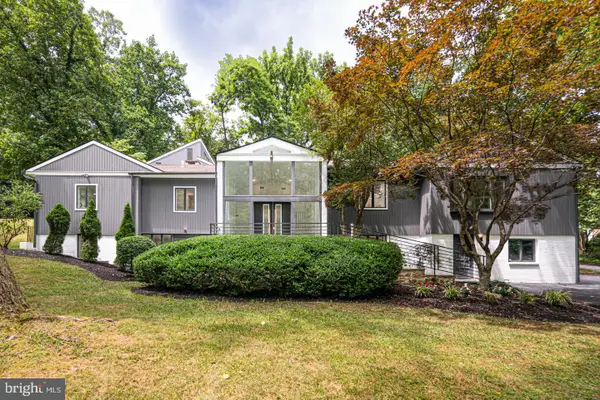 $1,600,000Active6 beds 5 baths5,821 sq. ft.
$1,600,000Active6 beds 5 baths5,821 sq. ft.117 W Possum Hollow Rd, ROSE VALLEY, PA 19086
MLS# PADE2096626Listed by: BHHS FOX&ROACH-NEWTOWN SQUARE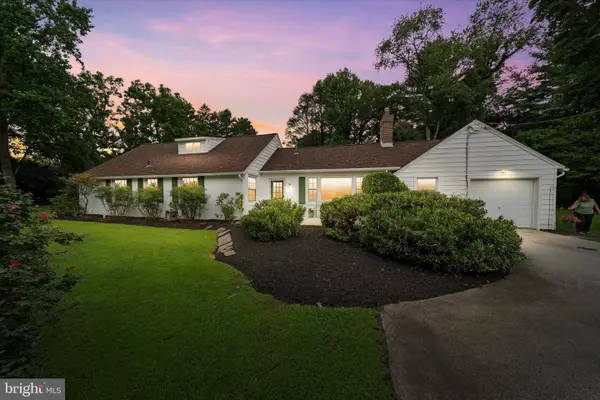 $750,000Active4 beds 2 baths2,062 sq. ft.
$750,000Active4 beds 2 baths2,062 sq. ft.47 Rabbit Run Rd, ROSE VALLEY, PA 19086
MLS# PADE2092948Listed by: LONG & FOSTER REAL ESTATE, INC.- Open Sat, 11am to 1pm
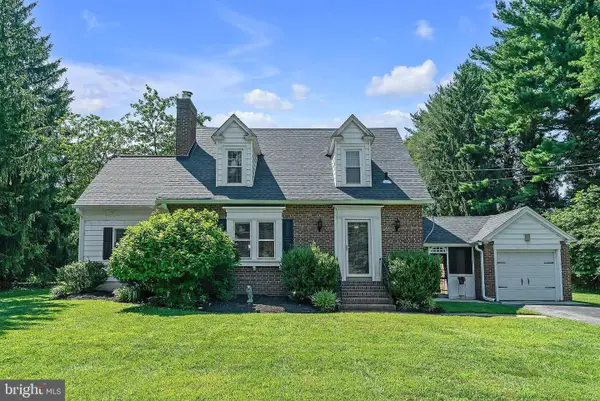 $750,000Active3 beds 2 baths2,262 sq. ft.
$750,000Active3 beds 2 baths2,262 sq. ft.31 Rabbit Run Rd, ROSE VALLEY, PA 19086
MLS# PADE2094416Listed by: COLDWELL BANKER REALTY  $824,900Pending4 beds 3 baths3,184 sq. ft.
$824,900Pending4 beds 3 baths3,184 sq. ft.8 Todmorden Ln, ROSE VALLEY, PA 19086
MLS# PADE2085258Listed by: KELLER WILLIAMS MAIN LINE
