1 Alderwood Ln, Royersford, PA 19468
Local realty services provided by:Better Homes and Gardens Real Estate Cassidon Realty
1 Alderwood Ln,Royersford, PA 19468
$509,990
- 3 Beds
- 3 Baths
- 1,700 sq. ft.
- Townhouse
- Active
Listed by:jacquelyn folkman
Office:windtree real estate
MLS#:PAMC2151400
Source:BRIGHTMLS
Price summary
- Price:$509,990
- Price per sq. ft.:$299.99
- Monthly HOA dues:$199
About this home
Alderwood Run – The Carlton Home
Alderwood Run is Royersford’s newest one-of-a-kind luxury townhome community, proudly presented by Rouse Chamberlin Homes, a trusted local builder for over 45 years. This thoughtfully designed neighborhood offers abundant green space in a peaceful setting—just minutes from the vibrant shopping, dining, and recreation of Royersford, Phoenixville, and King of Prussia.
Choose from four captivating floor plans, each designed for modern living. The popular open-concept 2-story homes feature 3 bedrooms, 2.5 baths, 2-car garages, and up to 2,848 square feet of living space, with optional finished basements. Included luxury finishes boast first-floor 9-foot ceilings, impressive kitchen islands, and primary bedroom suites with spacious walk-in closets and elegant ceramic tile baths.
The Carlton floorplan welcomes you with a foyer entry that opens to an inviting living space, seamlessly connected to a chef-friendly kitchen with stainless steel appliances and a large central island—perfect for everyday gathering. Enjoy excellent cabinet and counter space, plus a storage pantry to keep everything organized. The dining area features a sunny glass slider leading to a low-maintenance deck. Upstairs, the primary suite includes a spacious walk-in closet and a ceramic tile bath. A convenient second-floor laundry, generously sized secondary bedrooms with large closets, and a shared bath complete the second level.
At Alderwood Run, you’ll enjoy a low-maintenance lifestyle with groundskeeping and snow removal included. The community offers easy access to major highways, making it a quick drive to Collegeville, Valley Forge National Historical Park, and the region’s top shopping destinations.
Listing photos show renderings of the Carlton layout and some off-site decorated rooms of the Sutton Grand model with options. Off-site tours are available by appointment only.
Contact an agent
Home facts
- Year built:2025
- Listing ID #:PAMC2151400
- Added:47 day(s) ago
- Updated:September 29, 2025 at 02:04 PM
Rooms and interior
- Bedrooms:3
- Total bathrooms:3
- Full bathrooms:2
- Half bathrooms:1
- Living area:1,700 sq. ft.
Heating and cooling
- Cooling:Central A/C
- Heating:Forced Air, Natural Gas
Structure and exterior
- Roof:Architectural Shingle
- Year built:2025
- Building area:1,700 sq. ft.
Schools
- High school:SPRING-FORD SENIOR
- Middle school:SPRING-FORD INTERMEDIATESCHOOL 5TH-6TH
- Elementary school:BROOKE
Utilities
- Water:Public
- Sewer:Public Sewer
Finances and disclosures
- Price:$509,990
- Price per sq. ft.:$299.99
New listings near 1 Alderwood Ln
- New
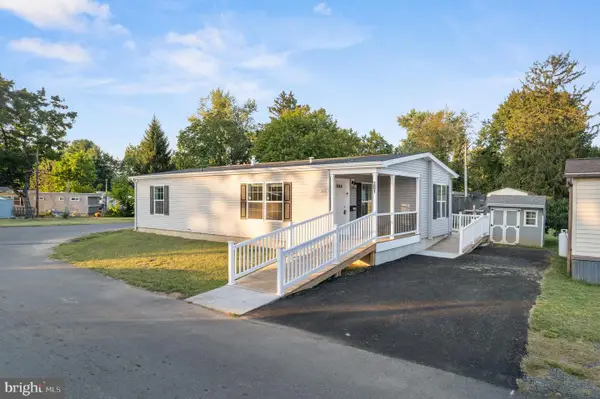 $169,900Active2 beds 2 baths1,218 sq. ft.
$169,900Active2 beds 2 baths1,218 sq. ft.201 Terrace St #201, ROYERSFORD, PA 19468
MLS# PAMC2156234Listed by: RE/MAX RELIANCE 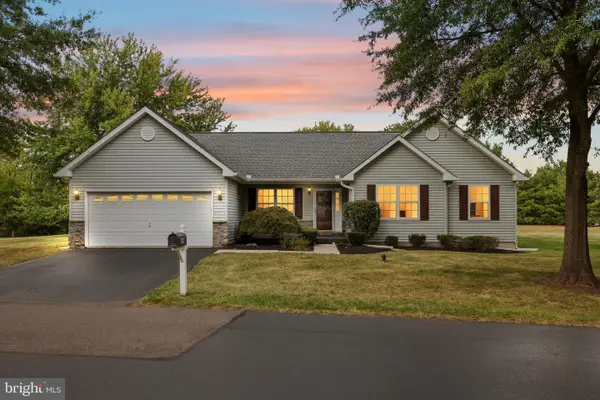 $495,000Pending3 beds 2 baths1,712 sq. ft.
$495,000Pending3 beds 2 baths1,712 sq. ft.94 Presidential Dr, ROYERSFORD, PA 19468
MLS# PAMC2156212Listed by: KELLER WILLIAMS REALTY GROUP- New
 $199,900Active1 beds 1 baths1,064 sq. ft.
$199,900Active1 beds 1 baths1,064 sq. ft.214 Foxmeadow Dr #condo 214, ROYERSFORD, PA 19468
MLS# PAMC2155678Listed by: REALTY ONE GROUP EXCLUSIVE - Coming SoonOpen Sat, 1 to 4pm
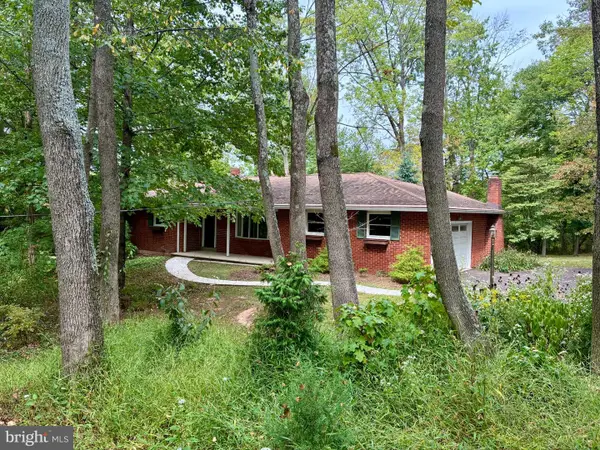 $425,000Coming Soon3 beds 2 baths
$425,000Coming Soon3 beds 2 baths72 Heffner Rd, ROYERSFORD, PA 19468
MLS# PAMC2155866Listed by: WEICHERT, REALTORS - CORNERSTONE  $190,000Pending2 beds 2 baths1,092 sq. ft.
$190,000Pending2 beds 2 baths1,092 sq. ft.401 Foxcroft Cir #condo 401, ROYERSFORD, PA 19468
MLS# PAMC2155816Listed by: LONG & FOSTER REAL ESTATE, INC.- New
 $695,000Active3 beds 4 baths2,848 sq. ft.
$695,000Active3 beds 4 baths2,848 sq. ft.300 Ridgewood Dr, ROYERSFORD, PA 19468
MLS# PAMC2155570Listed by: WINDTREE REAL ESTATE  $619,900Pending4 beds 3 baths2,472 sq. ft.
$619,900Pending4 beds 3 baths2,472 sq. ft.145 Bayberry Dr, ROYERSFORD, PA 19468
MLS# PAMC2155340Listed by: GODFREY PROPERTIES- New
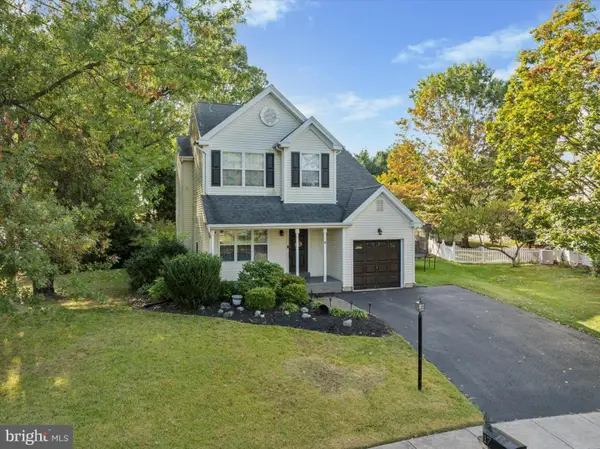 $559,000Active3 beds 2 baths1,940 sq. ft.
$559,000Active3 beds 2 baths1,940 sq. ft.17 Lion Ct, ROYERSFORD, PA 19468
MLS# PAMC2155090Listed by: LONG & FOSTER REAL ESTATE, INC. 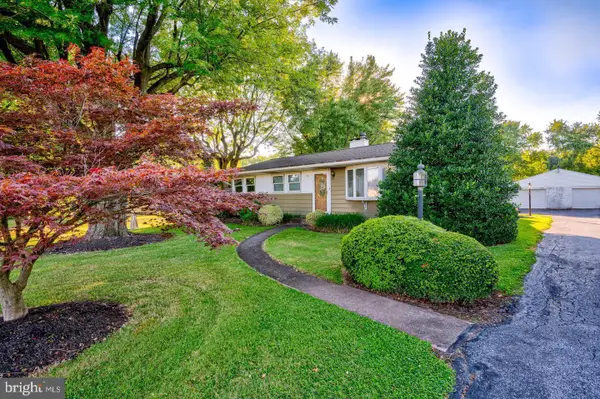 $399,900Active3 beds 1 baths1,755 sq. ft.
$399,900Active3 beds 1 baths1,755 sq. ft.691 N Lewis Rd, ROYERSFORD, PA 19468
MLS# PAMC2154414Listed by: REAL OF PENNSYLVANIA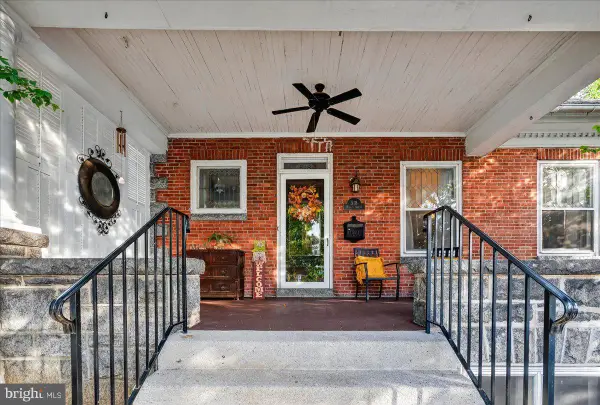 $575,000Active4 beds 4 baths2,499 sq. ft.
$575,000Active4 beds 4 baths2,499 sq. ft.518 Walnut St, ROYERSFORD, PA 19468
MLS# PAMC2154110Listed by: IRON VALLEY REAL ESTATE EXTON
