1054 Moscariello Ln, ROYERSFORD, PA 19468
Local realty services provided by:Better Homes and Gardens Real Estate Valley Partners
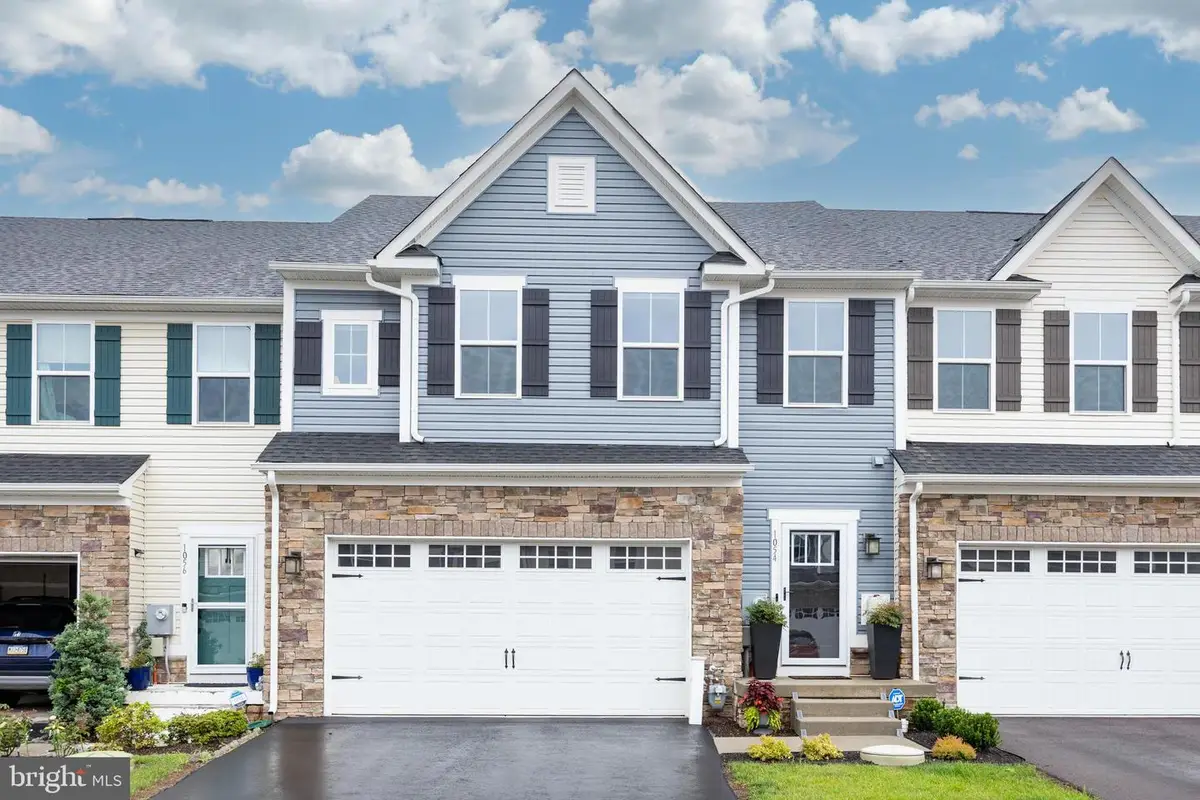
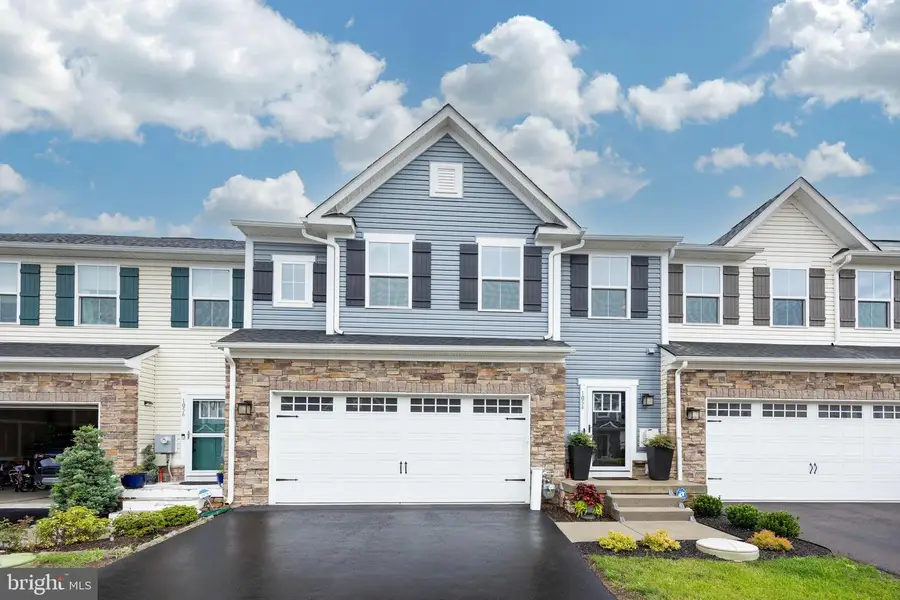
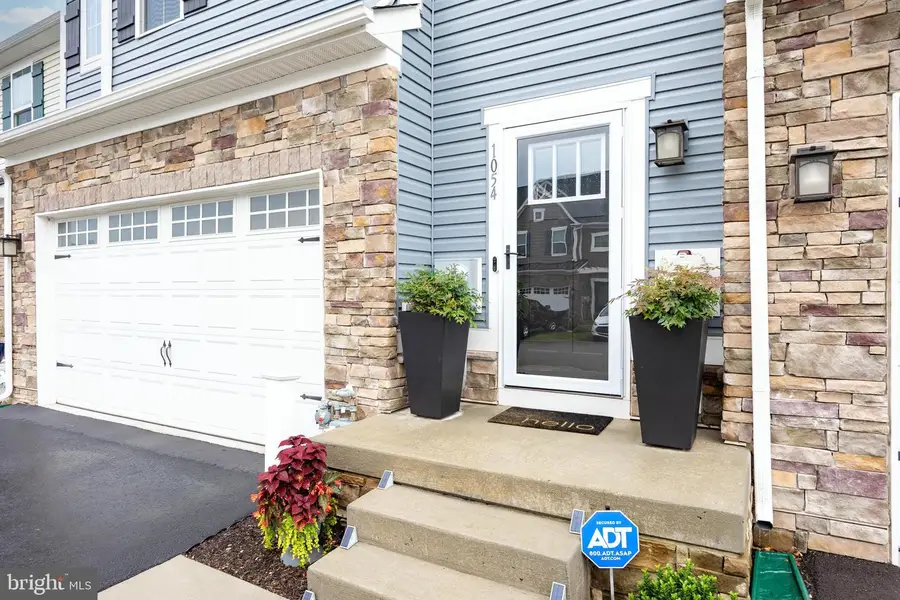
1054 Moscariello Ln,ROYERSFORD, PA 19468
$539,000
- 3 Beds
- 3 Baths
- 2,309 sq. ft.
- Townhouse
- Pending
Listed by:lisa m evcic-amicone
Office:coldwell banker hearthside realtors-collegeville
MLS#:PAMC2146742
Source:BRIGHTMLS
Price summary
- Price:$539,000
- Price per sq. ft.:$233.43
- Monthly HOA dues:$125
About this home
WOW! That's the first word that will come to your mind when you see your new home located in the award-winning Spring-Ford School District. Pulling up, the exterior pops with color amidst surrounding homes, with its smoky blue vinyl siding coupled with stone. Stepping inside the foyer, the first thing you will notice is the gorgeous LVP flooring that continues throughout the main level. The foyer also contains a coat closet and wainscot wall with hooks for additional coat and bag storage. Continuing down the hallway you'll find the powder room with stone accent wall before you arrive at your large living room, which really showcases the LVP flooring as natural light flows in from the windows. The wide open concept leads you right into the kitchen/breakfast room combo. The kitchen feels like it's straight out of a model home, with it's gorgeous gray cabinetry, quartz countertops, under cabinet lighting, large island with seating capacity, oversized single-bowl under mount sink with gooseneck pull down faucet, upgraded GE Profile stainless appliances including a 5-burner gas range with double oven, subway tile backsplash and pantry. The breakfast/dining area will fit a larger table, has a custom shiplap wall and brand new sliders to your deck and back yard. Heading upstairs, you first arrive at the large primary suite and can almost feel yourself relaxing after a long day. The custom wainscot wall behind the bed is the focal point of your retreat, which also includes 2 walk-in closets with built-in closet systems by California Closets, 2 windows for great natural light, and a sliding barn-type door to the en-suite owner's bath complete with dual sink vanity with quartz countertop, tile flooring, and a renovated newer shower with frameless glass door, oversized wall tile, bench seating, tiled floor and ceiling, dual shower heads and built-in niches for toiletries. Both the 2nd and 3rd bedrooms are generously sized, also have California Closet systems in the closets and share a full hall bath with quartz countertop vanity, tile flooring and tub/shower combo with tile surround. Are you tired of lugging laundry up and down the stairs≠ Well that's over because your new home includes the coveted 2nd floor laundry room, complete with built-in cabinetry and linen closet. The upstairs hallway also includes a small flex area, which could be great for a reading nook, spot for a small couch to unwind before bed, or home office space. We are not done yet! The finished basement contains not 1, but 2 separate finished spaces. The first one is a large main living space with recessed lighting and egress window well. The second, smaller space provides an area for most anything you can dream up ?? fitness room, play room, guest space ?? you name it! The basement also contains 2 unfinished/utility spaces and 1 finished closet with California Closet organizer, providing you with even more storage options. Outside, you'll find your low-maintenance Trex deck with white vinyl rails, black spindles, deck lighting, and steps to grade. There is common space behind your home, which provides great space between the houses. Other great features of this home include, but are not limited to: 9 ft ceilings on the main level, soft close cabinet doors in kitchen and full baths, Nest thermostat, video doorbell, upgraded light fixtures, neutral paint, polyasphartic floor coating and a NEMA 14-50 electric car outlet in garage, and the garage walls have been completely finished and painted. This home is conveniently located to so many things ?? major roadways, great restaurants, grocery stores, the Premium Outlet center in Limerick, Target, schools and so much more. Don't wait to make this amazing house your new home! *Video Doorbell on Premise*
Contact an agent
Home facts
- Year built:2021
- Listing Id #:PAMC2146742
- Added:42 day(s) ago
- Updated:August 21, 2025 at 07:26 AM
Rooms and interior
- Bedrooms:3
- Total bathrooms:3
- Full bathrooms:2
- Half bathrooms:1
- Living area:2,309 sq. ft.
Heating and cooling
- Cooling:Central A/C
- Heating:Forced Air, Natural Gas
Structure and exterior
- Year built:2021
- Building area:2,309 sq. ft.
- Lot area:0.03 Acres
Schools
- High school:SPRING-FORD SENIOR
- Middle school:SPRING-FORD INTERMEDIATESCHOOL 5TH-6TH
- Elementary school:EVANS
Utilities
- Water:Public
- Sewer:Public Sewer
Finances and disclosures
- Price:$539,000
- Price per sq. ft.:$233.43
- Tax amount:$6,658 (2025)
New listings near 1054 Moscariello Ln
- Coming Soon
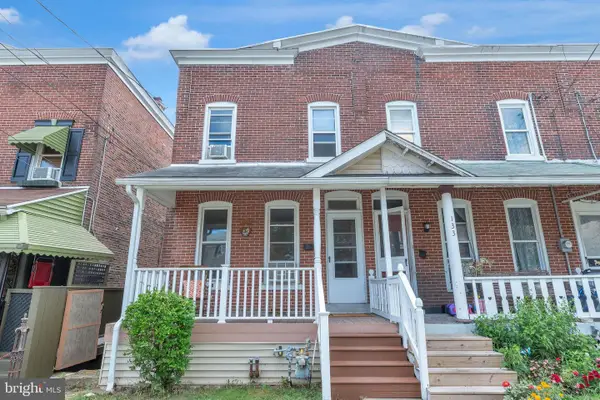 $257,000Coming Soon2 beds 1 baths
$257,000Coming Soon2 beds 1 baths131 N 3rd Ave, ROYERSFORD, PA 19468
MLS# PAMC2151962Listed by: BHHS FOX & ROACH-NEW HOPE - New
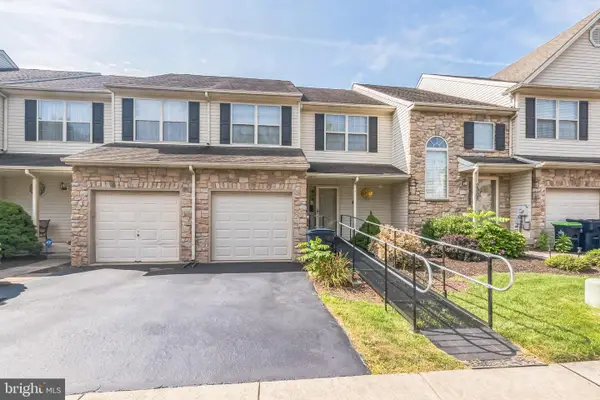 $345,000Active3 beds 3 baths1,570 sq. ft.
$345,000Active3 beds 3 baths1,570 sq. ft.Address Withheld By Seller, ROYERSFORD, PA 19468
MLS# PAMC2146380Listed by: HG REALTY SERVICES, LTD. - Open Sun, 12 to 2pmNew
 $415,000Active3 beds 3 baths1,828 sq. ft.
$415,000Active3 beds 3 baths1,828 sq. ft.10 Fawn Ct, ROYERSFORD, PA 19468
MLS# PAMC2150442Listed by: COMPASS PENNSYLVANIA, LLC - Open Sat, 1 to 3pmNew
 $450,000Active3 beds 3 baths1,681 sq. ft.
$450,000Active3 beds 3 baths1,681 sq. ft.2002 Royal Ct, ROYERSFORD, PA 19468
MLS# PAMC2146876Listed by: COMPASS PENNSYLVANIA, LLC - Open Sat, 12 to 2pmNew
 $390,000Active3 beds 3 baths1,380 sq. ft.
$390,000Active3 beds 3 baths1,380 sq. ft.116 Azalea Cir, ROYERSFORD, PA 19468
MLS# PAMC2151346Listed by: REALTY ONE GROUP RESTORE - COLLEGEVILLE - Coming SoonOpen Sun, 1 to 3pm
 $599,900Coming Soon3 beds 3 baths
$599,900Coming Soon3 beds 3 baths107 Bayberry Dr, ROYERSFORD, PA 19468
MLS# PAMC2151788Listed by: COMPASS PENNSYLVANIA, LLC  $550,000Pending3 beds 3 baths2,875 sq. ft.
$550,000Pending3 beds 3 baths2,875 sq. ft.4 Dusseldorf Dr, ROYERSFORD, PA 19468
MLS# PAMC2151708Listed by: RE/MAX CENTRE REALTORS- New
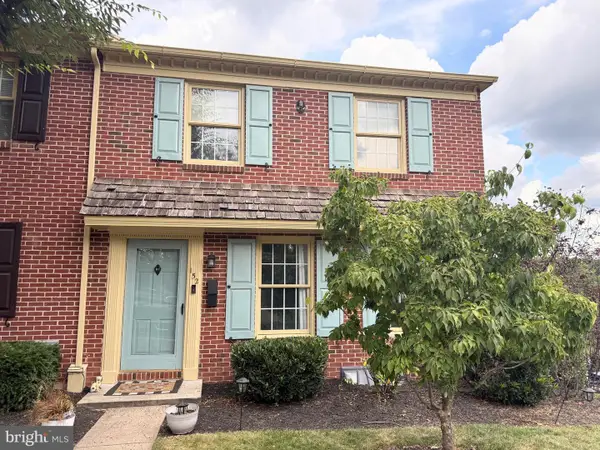 $339,900Active3 beds 2 baths1,540 sq. ft.
$339,900Active3 beds 2 baths1,540 sq. ft.152 Roboda Blvd, ROYERSFORD, PA 19468
MLS# PAMC2151668Listed by: HOMESTARR REALTY - New
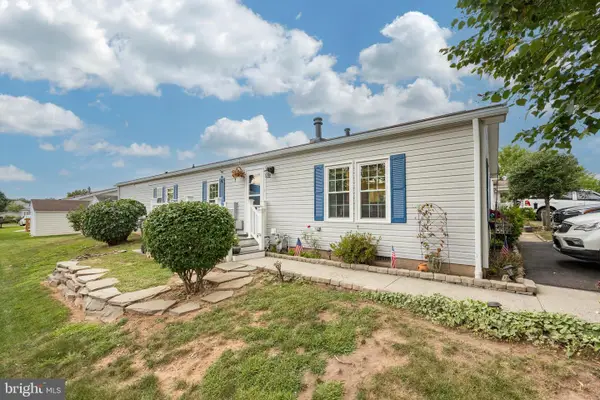 $220,000Active3 beds 2 baths1,680 sq. ft.
$220,000Active3 beds 2 baths1,680 sq. ft.103 Lilac Pl, ROYERSFORD, PA 19468
MLS# PAMC2151600Listed by: SPRINGER REALTY GROUP 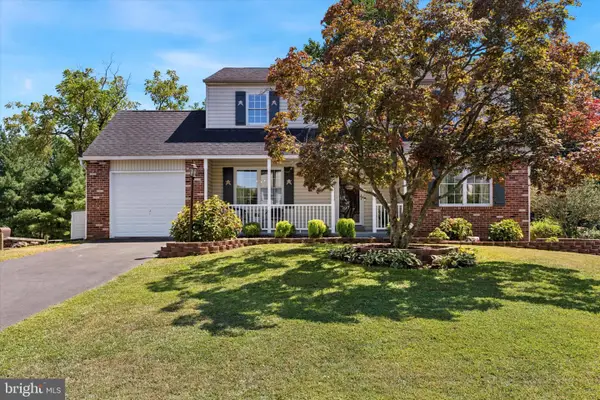 $549,900Pending4 beds 3 baths2,268 sq. ft.
$549,900Pending4 beds 3 baths2,268 sq. ft.24 Cheyenne Rd, ROYERSFORD, PA 19468
MLS# PAMC2149104Listed by: COMPASS PENNSYLVANIA, LLC
