24 Cheyenne Rd, Royersford, PA 19468
Local realty services provided by:Better Homes and Gardens Real Estate Community Realty
24 Cheyenne Rd,Royersford, PA 19468
$549,900
- 4 Beds
- 3 Baths
- 2,268 sq. ft.
- Single family
- Pending
Listed by:jessica dominick
Office:compass pennsylvania, llc.
MLS#:PAMC2149104
Source:BRIGHTMLS
Price summary
- Price:$549,900
- Price per sq. ft.:$242.46
About this home
Location, Location, Location! Nestled in the charming Mingo community located right across the street from Upper Providence Elementary and Spring-Ford Middle School, this delightful Colonial-style home offers a perfect blend of comfort and modern living. This meticulously maintained residence boasts over 2,200 square feet of finished space, featuring four spacious bedrooms and two and a half bathrooms, making it an ideal retreat for those seeking a warm and inviting atmosphere. Step inside to discover a beautifully designed interior adorned with crown moldings, chair railings, and wainscoting that add a touch of elegance. The heart of the home is the family room, seamlessly connected to the kitchen, creating a perfect space for gatherings. The kitchen is a chef's dream, complete with an island, pantry, and modern appliances including a built-in microwave, dishwasher, and electric oven/range. Enjoy cozy evenings by the wood-burning fireplace in the family room, or retreat to the formal dining area for special occasions. Added bonus room right off the family room is a perfect space to work from home. The fully finished walkout basement offers additional living space, perfect for a playroom, home office, or entertainment area. The laundry facilities are conveniently located in the basement, making chores a breeze. Each bedroom features ample closet space, with the primary suite boasting a luxurious walk-in closet and a remodeled bathroom featuring a walk-in shower. Outside, the property is surrounded by sidewalks and street lights, enhancing the neighborhood's charm. Enjoy the fresh air on the screened porch or expansive deck, perfect for morning coffee or evening relaxation. The Mingo community is known for its friendly atmosphere and convenient access to local amenities like Providence Town Center and Downtown Phoenixville. The area is served by reputable schools, ensuring quality education for all ages. This home is not just a place to live; it's a place to create lasting memories. Experience the warmth and comfort of this exceptional property in the heart of Mingo, where community and home come together beautifully. NO ASSOCIATION FEES, newer hot water heater, HVAC, appliances and garage door, along with fresh paint, truly makes this home move in ready. Do not wait, schedule your showing today!
Contact an agent
Home facts
- Year built:1978
- Listing ID #:PAMC2149104
- Added:46 day(s) ago
- Updated:September 29, 2025 at 07:35 AM
Rooms and interior
- Bedrooms:4
- Total bathrooms:3
- Full bathrooms:2
- Half bathrooms:1
- Living area:2,268 sq. ft.
Heating and cooling
- Cooling:Central A/C
- Heating:Electric, Forced Air
Structure and exterior
- Roof:Pitched, Shingle
- Year built:1978
- Building area:2,268 sq. ft.
- Lot area:0.59 Acres
Schools
- High school:SPRING-FORD SENIOR
- Middle school:SPRING-FORD INTERMEDIATESCHOOL 5TH-6TH
- Elementary school:UPPER PROVIDENCE
Utilities
- Water:Public
- Sewer:Public Sewer
Finances and disclosures
- Price:$549,900
- Price per sq. ft.:$242.46
- Tax amount:$6,204 (2025)
New listings near 24 Cheyenne Rd
- New
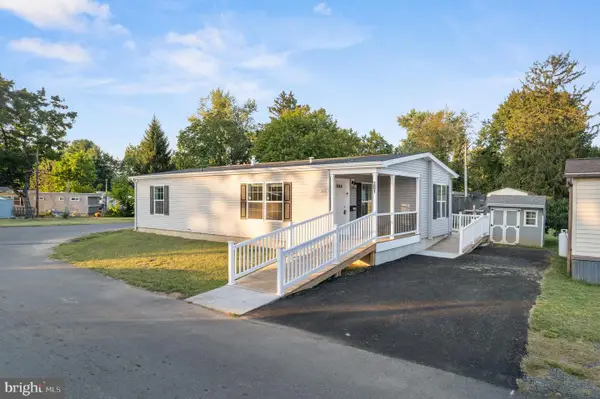 $169,900Active2 beds 2 baths1,218 sq. ft.
$169,900Active2 beds 2 baths1,218 sq. ft.201 Terrace St #201, ROYERSFORD, PA 19468
MLS# PAMC2156234Listed by: RE/MAX RELIANCE 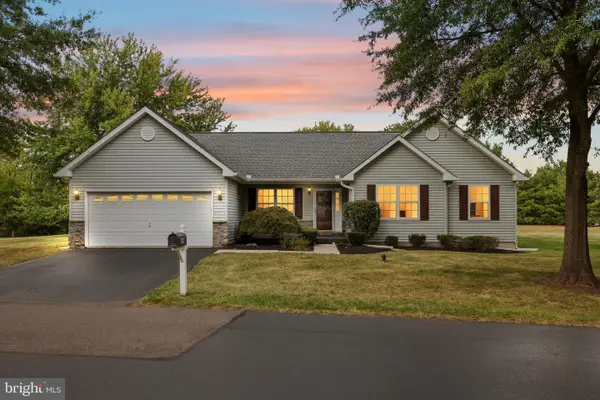 $495,000Pending3 beds 2 baths1,712 sq. ft.
$495,000Pending3 beds 2 baths1,712 sq. ft.94 Presidential Dr, ROYERSFORD, PA 19468
MLS# PAMC2156212Listed by: KELLER WILLIAMS REALTY GROUP- New
 $199,900Active1 beds 1 baths1,064 sq. ft.
$199,900Active1 beds 1 baths1,064 sq. ft.214 Foxmeadow Dr #condo 214, ROYERSFORD, PA 19468
MLS# PAMC2155678Listed by: REALTY ONE GROUP EXCLUSIVE - Coming SoonOpen Sat, 1 to 4pm
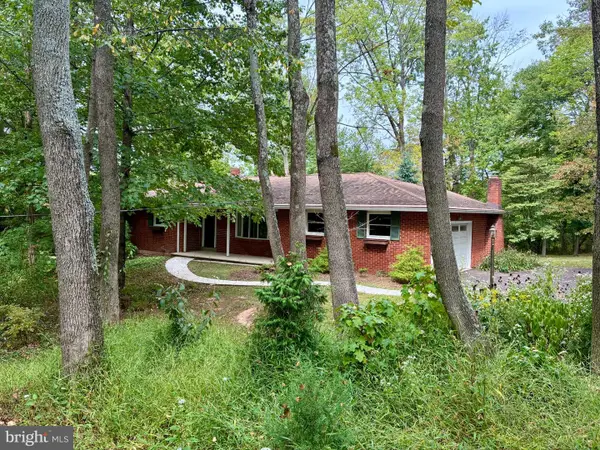 $425,000Coming Soon3 beds 2 baths
$425,000Coming Soon3 beds 2 baths72 Heffner Rd, ROYERSFORD, PA 19468
MLS# PAMC2155866Listed by: WEICHERT, REALTORS - CORNERSTONE  $190,000Pending2 beds 2 baths1,092 sq. ft.
$190,000Pending2 beds 2 baths1,092 sq. ft.401 Foxcroft Cir #condo 401, ROYERSFORD, PA 19468
MLS# PAMC2155816Listed by: LONG & FOSTER REAL ESTATE, INC.- New
 $695,000Active3 beds 4 baths2,848 sq. ft.
$695,000Active3 beds 4 baths2,848 sq. ft.300 Ridgewood Dr, ROYERSFORD, PA 19468
MLS# PAMC2155570Listed by: WINDTREE REAL ESTATE  $619,900Pending4 beds 3 baths2,472 sq. ft.
$619,900Pending4 beds 3 baths2,472 sq. ft.145 Bayberry Dr, ROYERSFORD, PA 19468
MLS# PAMC2155340Listed by: GODFREY PROPERTIES- New
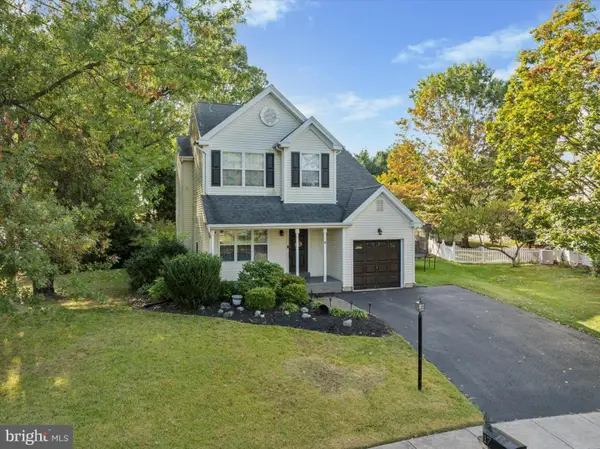 $559,000Active3 beds 2 baths1,940 sq. ft.
$559,000Active3 beds 2 baths1,940 sq. ft.17 Lion Ct, ROYERSFORD, PA 19468
MLS# PAMC2155090Listed by: LONG & FOSTER REAL ESTATE, INC. 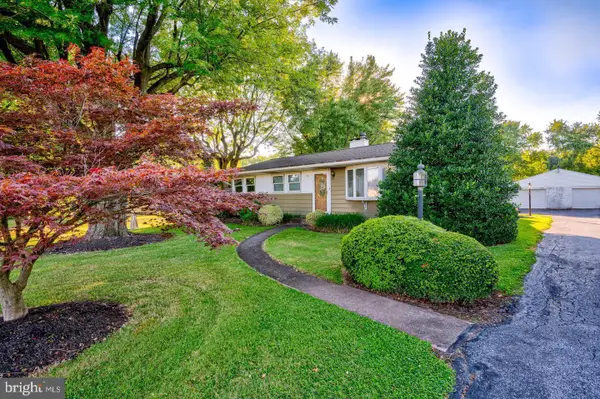 $399,900Active3 beds 1 baths1,755 sq. ft.
$399,900Active3 beds 1 baths1,755 sq. ft.691 N Lewis Rd, ROYERSFORD, PA 19468
MLS# PAMC2154414Listed by: REAL OF PENNSYLVANIA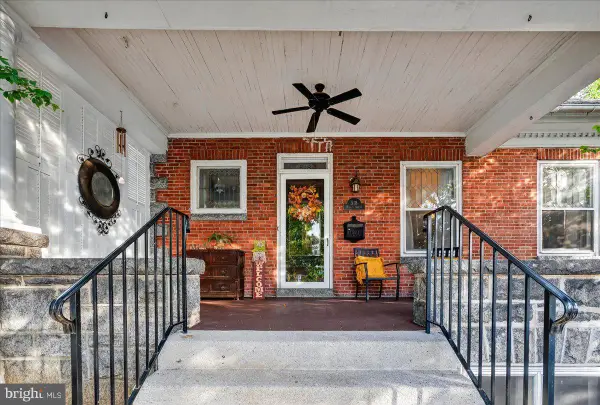 $575,000Active4 beds 4 baths2,499 sq. ft.
$575,000Active4 beds 4 baths2,499 sq. ft.518 Walnut St, ROYERSFORD, PA 19468
MLS# PAMC2154110Listed by: IRON VALLEY REAL ESTATE EXTON
