19 Iroquois Dr, Royersford, PA 19468
Local realty services provided by:Better Homes and Gardens Real Estate Cassidon Realty
19 Iroquois Dr,Royersford, PA 19468
$565,000
- 5 Beds
- 3 Baths
- 2,210 sq. ft.
- Single family
- Pending
Listed by: teresa m tomlinson
Office: re/max centre realtors
MLS#:PAMC2154400
Source:BRIGHTMLS
Price summary
- Price:$565,000
- Price per sq. ft.:$255.66
About this home
Step into this beautifully remodeled treasure in the desirable Mingo Community and you won't want to leave. The quality of the workmanship is seen throughout. Main floor features include a New Kitchen and Dining area (2023) that will warm the heart of any cook, a large living room that can accommodate family gatherings or a good book by the fire. The main floor also features a bedroom/office, laundry room and a Newly Remodeled Half Bath (2023). The second floor is a delight with a large primary Bedroom and Newly Remodeled primary Bathroom (2025), Two more Bedrooms and a Newly remodeled Hall Bathroom (2023) round out the upstairs spaces. Don't miss the Newly Remodeled Finished Basement (2024) that includes a nicely appointed Family Room with an electric console fireplace and a 5th Bedroom for those out-of-town guests. Additional features include New Central Heating and cooling system (2023), New Bay Window in Kitchen, New Deck (2024) and New Fence (2023). With shopping, restaurants, and easy access to major routes like Rt 422, you can't beat the great location and schools.
Contact an agent
Home facts
- Year built:1974
- Listing ID #:PAMC2154400
- Added:62 day(s) ago
- Updated:November 13, 2025 at 09:13 AM
Rooms and interior
- Bedrooms:5
- Total bathrooms:3
- Full bathrooms:2
- Half bathrooms:1
- Living area:2,210 sq. ft.
Heating and cooling
- Cooling:Central A/C
- Heating:90% Forced Air, Electric
Structure and exterior
- Roof:Shingle
- Year built:1974
- Building area:2,210 sq. ft.
- Lot area:0.42 Acres
Schools
- High school:SPRING-FORD SENIOR
- Middle school:SPRING-FORD INTERMEDIATESCHOOL 5TH-6TH
- Elementary school:UPPER PROVIDENCE
Utilities
- Water:Public
- Sewer:Public Sewer
Finances and disclosures
- Price:$565,000
- Price per sq. ft.:$255.66
- Tax amount:$5,245 (2025)
New listings near 19 Iroquois Dr
- New
 $150,000Active2 beds 2 baths990 sq. ft.
$150,000Active2 beds 2 baths990 sq. ft.165 W Ridge Pike #272, ROYERSFORD, PA 19468
MLS# PAMC2161238Listed by: ABC HOME REALTY, LLC 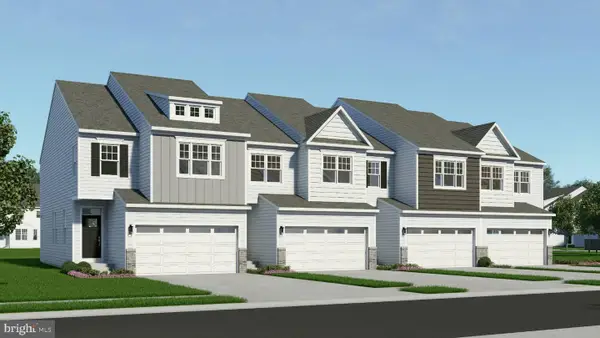 $589,832Pending3 beds 3 baths1,892 sq. ft.
$589,832Pending3 beds 3 baths1,892 sq. ft.101 Alderwood Lane, ROYERSFORD, PA 19468
MLS# PAMC2161216Listed by: WINDTREE REAL ESTATE- New
 $679,901Active3 beds 3 baths2,848 sq. ft.
$679,901Active3 beds 3 baths2,848 sq. ft.103 Alderwood Lane, ROYERSFORD, PA 19468
MLS# PAMC2160948Listed by: WINDTREE REAL ESTATE - New
 $700,000Active4 beds 3 baths2,815 sq. ft.
$700,000Active4 beds 3 baths2,815 sq. ft.172 Oak Creek Dr, ROYERSFORD, PA 19468
MLS# PAMC2160994Listed by: KELLER WILLIAMS REALTY DEVON-WAYNE - New
 $400,000Active3 beds 3 baths2,149 sq. ft.
$400,000Active3 beds 3 baths2,149 sq. ft.790 Doe Ct, ROYERSFORD, PA 19468
MLS# PAMC2161008Listed by: KW EMPOWER 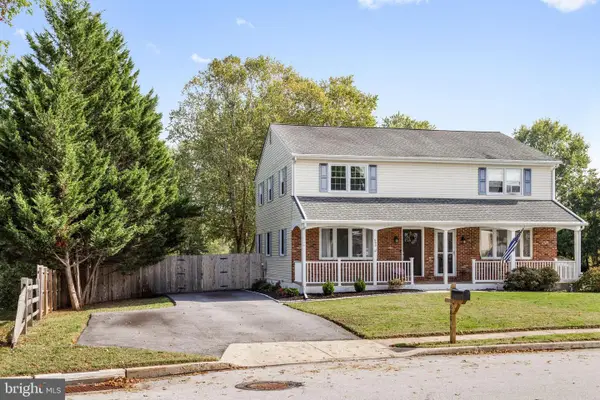 $449,900Pending3 beds 3 baths1,932 sq. ft.
$449,900Pending3 beds 3 baths1,932 sq. ft.680 S 6th Ave, ROYERSFORD, PA 19468
MLS# PAMC2160724Listed by: KELLER WILLIAMS REAL ESTATE-MONTGOMERYVILLE- New
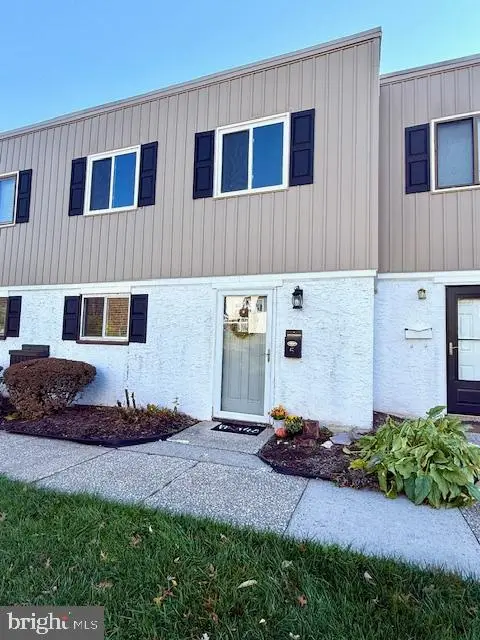 $295,000Active3 beds 2 baths1,360 sq. ft.
$295,000Active3 beds 2 baths1,360 sq. ft.5 Fords Edge, ROYERSFORD, PA 19468
MLS# PAMC2160468Listed by: REAL OF PENNSYLVANIA 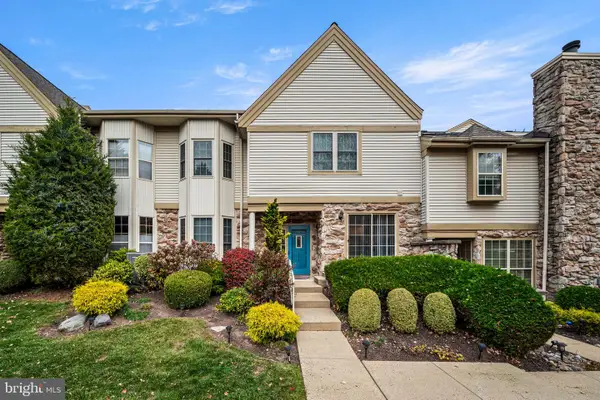 $339,900Pending2 beds 3 baths1,836 sq. ft.
$339,900Pending2 beds 3 baths1,836 sq. ft.1411 Stratford Ct #condo 1411, ROYERSFORD, PA 19468
MLS# PAMC2159892Listed by: KELLER WILLIAMS REALTY GROUP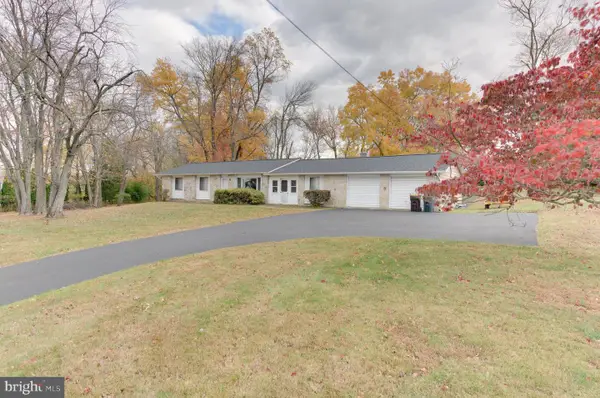 $535,000Active3 beds 2 baths1,530 sq. ft.
$535,000Active3 beds 2 baths1,530 sq. ft.470 Fruit Farm Rd, ROYERSFORD, PA 19468
MLS# PAMC2160268Listed by: WAYNE REALTY CORPORATION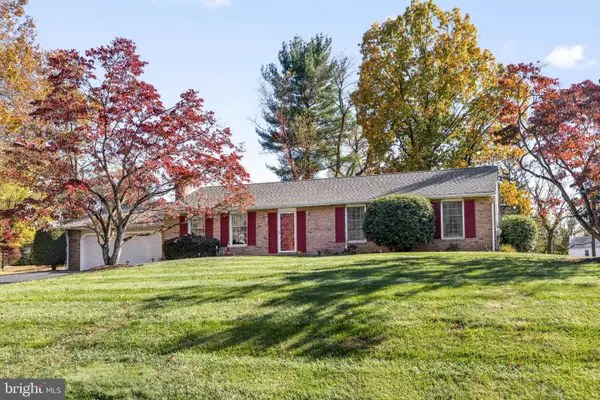 $574,900Pending3 beds 2 baths2,339 sq. ft.
$574,900Pending3 beds 2 baths2,339 sq. ft.25 Walters Ln #, ROYERSFORD, PA 19468
MLS# PAMC2160196Listed by: KELLER WILLIAMS REAL ESTATE-MONTGOMERYVILLE
