504 N 6th Ave, Royersford, PA 19468
Local realty services provided by:Better Homes and Gardens Real Estate GSA Realty
504 N 6th Ave,Royersford, PA 19468
$394,900
- 4 Beds
- 4 Baths
- 2,136 sq. ft.
- Single family
- Pending
Listed by:marcus shellenberger
Office:exp realty, llc.
MLS#:PAMC2146414
Source:BRIGHTMLS
Price summary
- Price:$394,900
- Price per sq. ft.:$184.88
About this home
Welcome to 504 N 6th St, Royersford – A Spacious 4-Bedroom, 3.5-Bath Home in the Coveted Spr ing-Ford School District! This beautifully maintained and thoughtfully updated home offers 4 generous bedrooms and 3.5 bathrooms, perfect for comfortable living. One standout feature is the professionally converted garage, now a private main-level suite complete with a full bathroom Step inside to find a bright and open layout, with spacious living and dining areas that flow seamlessly into a modern kitchen. Upstairs, you’ll find three more sizable bedrooms, including a primary suite with its own ensuite bath. The basement provides even more space for storage or a home gym. Outside is a wonderul entertaining space with an above ground pool for outdoor fun! Located in a quiet, well-established neighborhood, you’ll love being just minutes from Main Street Royersford with its charming shops, local dining, and easy access to major routes like Route 422 and 724. Enjoy nearby parks, the Schuylkill River Trail, and top-rated schools in the Spring-Ford Area School District – consistently ranked among the best in the region. Don't miss this opportunity to own a flexible and spacious home in a prime Royersford location. Schedule your private tour today!
Contact an agent
Home facts
- Year built:1993
- Listing ID #:PAMC2146414
- Added:80 day(s) ago
- Updated:September 29, 2025 at 07:35 AM
Rooms and interior
- Bedrooms:4
- Total bathrooms:4
- Full bathrooms:3
- Half bathrooms:1
- Living area:2,136 sq. ft.
Heating and cooling
- Cooling:Central A/C
- Heating:Forced Air, Natural Gas
Structure and exterior
- Roof:Shingle
- Year built:1993
- Building area:2,136 sq. ft.
- Lot area:0.14 Acres
Schools
- High school:SPRING-FORD SENIOR
Utilities
- Water:Public
- Sewer:Public Sewer
Finances and disclosures
- Price:$394,900
- Price per sq. ft.:$184.88
- Tax amount:$7,038 (2025)
New listings near 504 N 6th Ave
- New
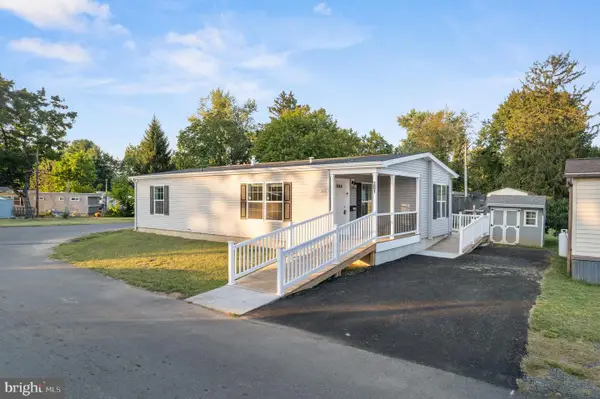 $169,900Active2 beds 2 baths1,218 sq. ft.
$169,900Active2 beds 2 baths1,218 sq. ft.201 Terrace St #201, ROYERSFORD, PA 19468
MLS# PAMC2156234Listed by: RE/MAX RELIANCE 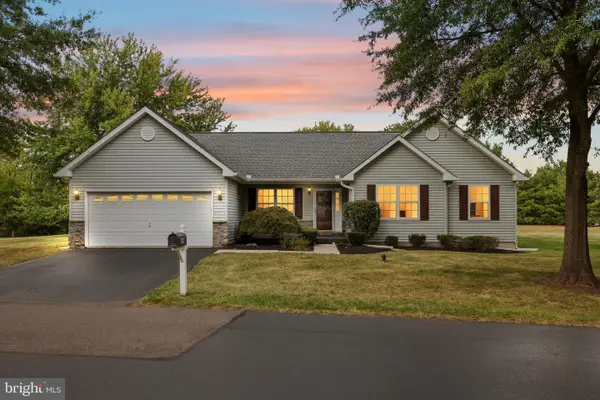 $495,000Pending3 beds 2 baths1,712 sq. ft.
$495,000Pending3 beds 2 baths1,712 sq. ft.94 Presidential Dr, ROYERSFORD, PA 19468
MLS# PAMC2156212Listed by: KELLER WILLIAMS REALTY GROUP- New
 $199,900Active1 beds 1 baths1,064 sq. ft.
$199,900Active1 beds 1 baths1,064 sq. ft.214 Foxmeadow Dr #condo 214, ROYERSFORD, PA 19468
MLS# PAMC2155678Listed by: REALTY ONE GROUP EXCLUSIVE - Coming SoonOpen Sat, 1 to 4pm
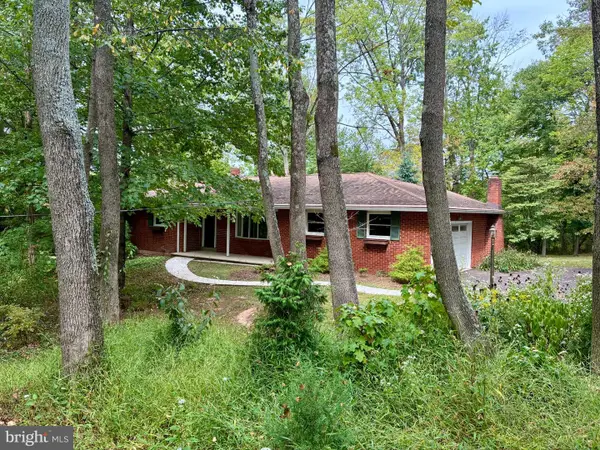 $425,000Coming Soon3 beds 2 baths
$425,000Coming Soon3 beds 2 baths72 Heffner Rd, ROYERSFORD, PA 19468
MLS# PAMC2155866Listed by: WEICHERT, REALTORS - CORNERSTONE  $190,000Pending2 beds 2 baths1,092 sq. ft.
$190,000Pending2 beds 2 baths1,092 sq. ft.401 Foxcroft Cir #condo 401, ROYERSFORD, PA 19468
MLS# PAMC2155816Listed by: LONG & FOSTER REAL ESTATE, INC.- New
 $695,000Active3 beds 4 baths2,848 sq. ft.
$695,000Active3 beds 4 baths2,848 sq. ft.300 Ridgewood Dr, ROYERSFORD, PA 19468
MLS# PAMC2155570Listed by: WINDTREE REAL ESTATE  $619,900Pending4 beds 3 baths2,472 sq. ft.
$619,900Pending4 beds 3 baths2,472 sq. ft.145 Bayberry Dr, ROYERSFORD, PA 19468
MLS# PAMC2155340Listed by: GODFREY PROPERTIES- New
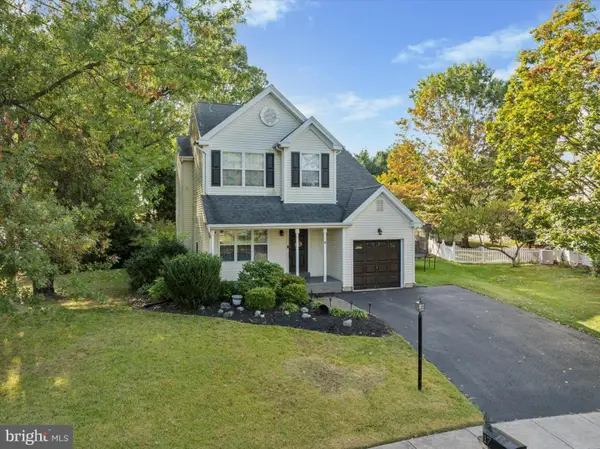 $559,000Active3 beds 2 baths1,940 sq. ft.
$559,000Active3 beds 2 baths1,940 sq. ft.17 Lion Ct, ROYERSFORD, PA 19468
MLS# PAMC2155090Listed by: LONG & FOSTER REAL ESTATE, INC. 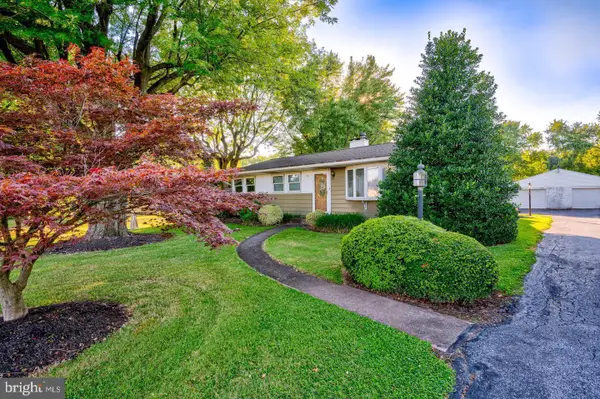 $399,900Active3 beds 1 baths1,755 sq. ft.
$399,900Active3 beds 1 baths1,755 sq. ft.691 N Lewis Rd, ROYERSFORD, PA 19468
MLS# PAMC2154414Listed by: REAL OF PENNSYLVANIA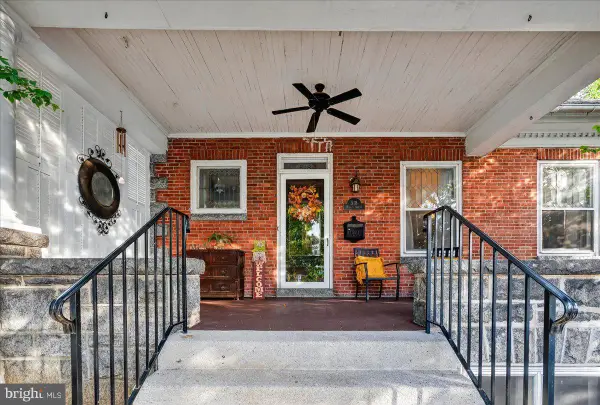 $575,000Active4 beds 4 baths2,499 sq. ft.
$575,000Active4 beds 4 baths2,499 sq. ft.518 Walnut St, ROYERSFORD, PA 19468
MLS# PAMC2154110Listed by: IRON VALLEY REAL ESTATE EXTON
