6 Dorothy Cir, Royersford, PA 19468
Local realty services provided by:Better Homes and Gardens Real Estate Community Realty
6 Dorothy Cir,Royersford, PA 19468
$1,300,000
- 6 Beds
- 6 Baths
- 5,873 sq. ft.
- Single family
- Pending
Listed by:kevin weingarten
Office:re/max centre realtors
MLS#:PAMC2150084
Source:BRIGHTMLS
Price summary
- Price:$1,300,000
- Price per sq. ft.:$221.35
About this home
Tired of looking at cookie cutter homes? This is a once in the lifetime opportunity to have a reproduction farmhouse built in 2008 with all the modern amenities and modern construction but loads of character on 2.2 acres on a cul-de-sac in the desirable Spring-Ford Area School District. The craftsmanship of this home will amaze you! Enter the home through into the huge kitchen with 6 burner stove, 2 ovens, an abundance of custom cabinet, soapstone countertops, a walk-in fireplace and 2 butler pantries, The great room is a log cabin with a stone fireplace and cathedral ceilings,. The first floor also includes a sitting room with gas fireplace, a formal dining room with gas fireplace and an inlaw suite complete with a full bath and a walk in closet with laundry hook up. There is plumbing and electric to install a kitchen. The second floor features the primary suite that includes a huge walk-in shower, freestanding tub, double vanity, walk in closet and a water closet. Also on the 2nd floor are 2 large bedrooms each with a private bath. A laundry room with custom cabinetry completes the 2nd floor. The 3rd floor features 2 additional bedrooms, one of which has a private bath. 12" wide pine floors run throughout the entire home with tons of special touches to make this home extremely unique. The walk out basement runs the entire length of the home with tall ceilings, a fireplace and a rough in for a bathroom.. The recently redone 4 car detached garage features a bridge leading the 2nd floor with an additional garage door and extra storage. Don't miss out on this one!
Contact an agent
Home facts
- Year built:2008
- Listing ID #:PAMC2150084
- Added:54 day(s) ago
- Updated:September 29, 2025 at 07:35 AM
Rooms and interior
- Bedrooms:6
- Total bathrooms:6
- Full bathrooms:5
- Half bathrooms:1
- Living area:5,873 sq. ft.
Heating and cooling
- Cooling:Central A/C
- Heating:Forced Air, Natural Gas, Zoned
Structure and exterior
- Year built:2008
- Building area:5,873 sq. ft.
- Lot area:2.22 Acres
Utilities
- Water:Public
- Sewer:Public Sewer
Finances and disclosures
- Price:$1,300,000
- Price per sq. ft.:$221.35
- Tax amount:$15,537 (2024)
New listings near 6 Dorothy Cir
- New
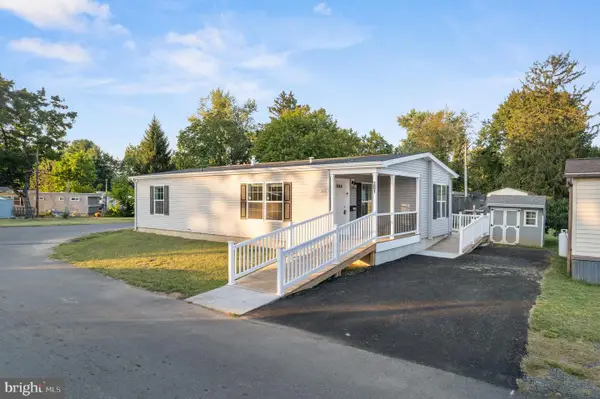 $169,900Active2 beds 2 baths1,218 sq. ft.
$169,900Active2 beds 2 baths1,218 sq. ft.201 Terrace St #201, ROYERSFORD, PA 19468
MLS# PAMC2156234Listed by: RE/MAX RELIANCE 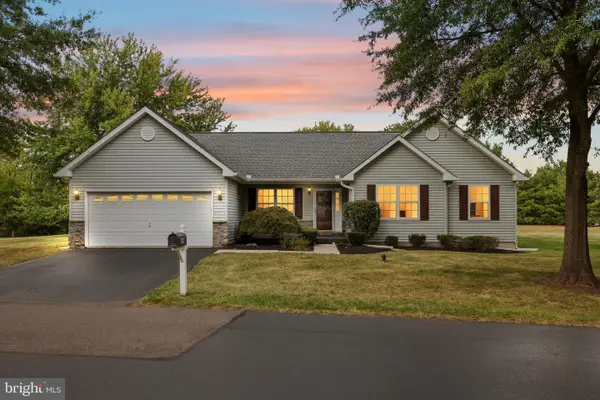 $495,000Pending3 beds 2 baths1,712 sq. ft.
$495,000Pending3 beds 2 baths1,712 sq. ft.94 Presidential Dr, ROYERSFORD, PA 19468
MLS# PAMC2156212Listed by: KELLER WILLIAMS REALTY GROUP- New
 $199,900Active1 beds 1 baths1,064 sq. ft.
$199,900Active1 beds 1 baths1,064 sq. ft.214 Foxmeadow Dr #condo 214, ROYERSFORD, PA 19468
MLS# PAMC2155678Listed by: REALTY ONE GROUP EXCLUSIVE - Coming SoonOpen Sat, 1 to 4pm
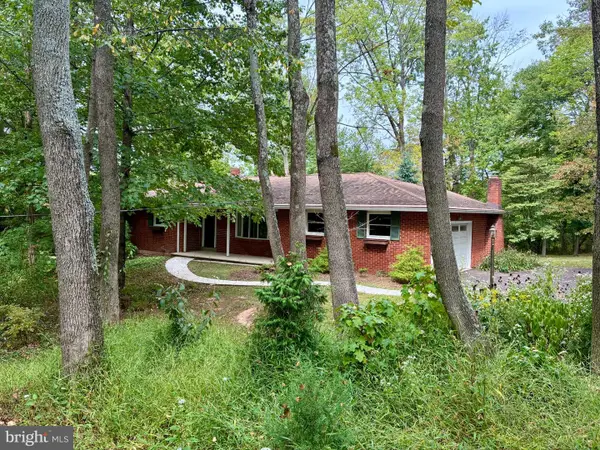 $425,000Coming Soon3 beds 2 baths
$425,000Coming Soon3 beds 2 baths72 Heffner Rd, ROYERSFORD, PA 19468
MLS# PAMC2155866Listed by: WEICHERT, REALTORS - CORNERSTONE  $190,000Pending2 beds 2 baths1,092 sq. ft.
$190,000Pending2 beds 2 baths1,092 sq. ft.401 Foxcroft Cir #condo 401, ROYERSFORD, PA 19468
MLS# PAMC2155816Listed by: LONG & FOSTER REAL ESTATE, INC.- New
 $695,000Active3 beds 4 baths2,848 sq. ft.
$695,000Active3 beds 4 baths2,848 sq. ft.300 Ridgewood Dr, ROYERSFORD, PA 19468
MLS# PAMC2155570Listed by: WINDTREE REAL ESTATE  $619,900Pending4 beds 3 baths2,472 sq. ft.
$619,900Pending4 beds 3 baths2,472 sq. ft.145 Bayberry Dr, ROYERSFORD, PA 19468
MLS# PAMC2155340Listed by: GODFREY PROPERTIES- New
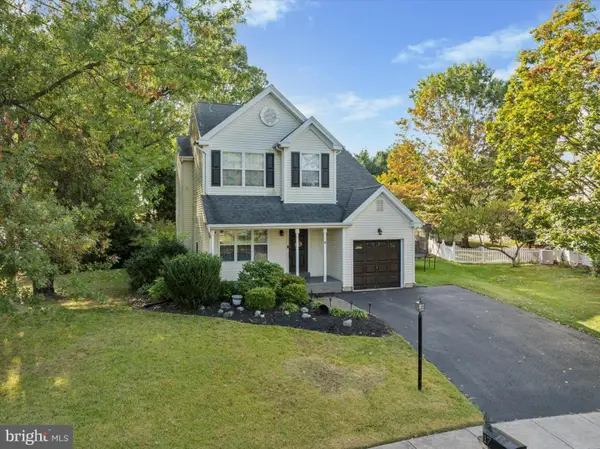 $559,000Active3 beds 2 baths1,940 sq. ft.
$559,000Active3 beds 2 baths1,940 sq. ft.17 Lion Ct, ROYERSFORD, PA 19468
MLS# PAMC2155090Listed by: LONG & FOSTER REAL ESTATE, INC. 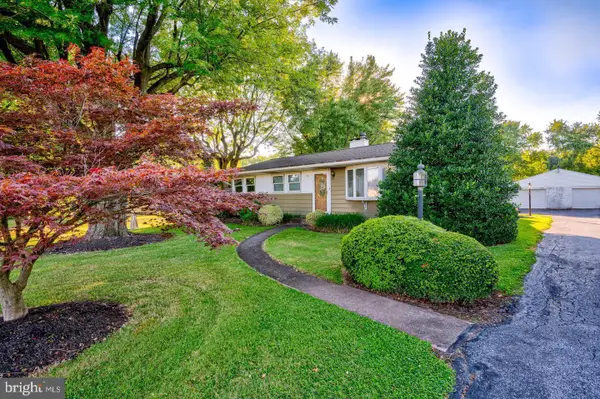 $399,900Active3 beds 1 baths1,755 sq. ft.
$399,900Active3 beds 1 baths1,755 sq. ft.691 N Lewis Rd, ROYERSFORD, PA 19468
MLS# PAMC2154414Listed by: REAL OF PENNSYLVANIA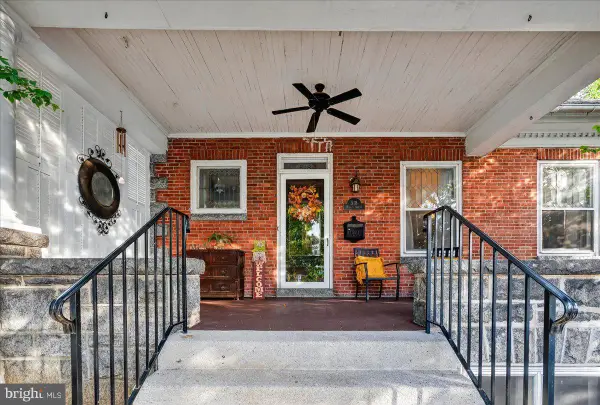 $575,000Active4 beds 4 baths2,499 sq. ft.
$575,000Active4 beds 4 baths2,499 sq. ft.518 Walnut St, ROYERSFORD, PA 19468
MLS# PAMC2154110Listed by: IRON VALLEY REAL ESTATE EXTON
