110 Mowry Estates Road, Schellsburg, PA 15559
Local realty services provided by:Better Homes and Gardens Real Estate Valley Partners
110 Mowry Estates Road,Schellsburg, PA 15559
$500,000
- 3 Beds
- 3 Baths
- - sq. ft.
- Single family
- Sold
Listed by:victoria l lemley
Office:howard hanna bardell realty
MLS#:PABD2002690
Source:BRIGHTMLS
Sorry, we are unable to map this address
Price summary
- Price:$500,000
About this home
Welcome to this Home Sweet Home! To this astounding, pristine, meticulously and well maintained to perfection home! Move in Ready in everyway! Relaxation is offered throughout this home inside and around the property. When entering, the foyer, opens into the living and dining area then to the kitchen you just see that instant Wow!! Featuring the Luxury flooring with a nice open floor plan. Adjacent to the sunroom is the balcony to relax and enjoy the views. The eat-kitchen has oak cabinetry featuring smoked gray appliances and a pantry for additional storage, a box beam ceiling with recess lighting. The master suite has its own master bath plenty of sunlight with views of the backyard. The main bathroom is light and bright offering natural sunlight. The family/theater room has a 1/2 bath and plumb for a tub or stand up shower, 2 large TV,s, propane fireplace. Laundry room off family room and the integral garage for additional storage. The 2 car garage is temperature controlled with its impressive poxy flooring. The 30 ft RV/boat garage offers overhead storage. Step outside to the pool area offering a large stone waterfall surrounded by the timber tech decking and stone pavers and beautifully landscaped with its heart scape lighting. Visit the Large firepit and Tree house!! Fun for ALL making it your Happy Place! Country Living at its best. Within minutes of Shawnee State Park offering kayaking, fishing and trails.
Buyer can purchase additional furniture in the home for $5000 from the seller.
Contact an agent
Home facts
- Year built:2000
- Listing ID #:PABD2002690
- Added:81 day(s) ago
- Updated:September 30, 2025 at 05:46 PM
Rooms and interior
- Bedrooms:3
- Total bathrooms:3
- Full bathrooms:2
- Half bathrooms:1
Heating and cooling
- Cooling:Heat Pump(s), Programmable Thermostat
- Heating:Forced Air, Heat Pump(s), Oil, Propane - Leased
Structure and exterior
- Roof:Shingle
- Year built:2000
Schools
- High school:CHESTNUT RIDGE
- Middle school:CHESTNUT RIDGE
- Elementary school:CHESTNUT RIDGE
Utilities
- Water:Well
- Sewer:Private Septic Tank
Finances and disclosures
- Price:$500,000
- Tax amount:$2,316 (2025)
New listings near 110 Mowry Estates Road
- New
 $315,000Active3 beds 4 baths5,820 sq. ft.
$315,000Active3 beds 4 baths5,820 sq. ft.182 Vine Street, Schellsburg, PA 15559
MLS# 78583Listed by: CHARIS REALTY GROUP BEDFORD 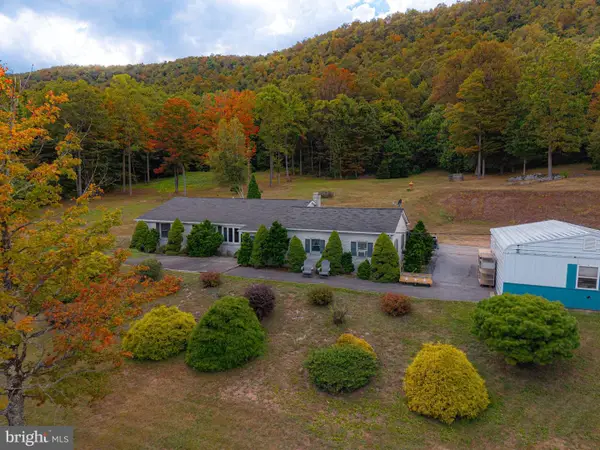 $364,000Active3 beds 2 baths1,888 sq. ft.
$364,000Active3 beds 2 baths1,888 sq. ft.711 Mountain View Dr, SCHELLSBURG, PA 15559
MLS# PABD2002796Listed by: CHARIS REALTY GROUP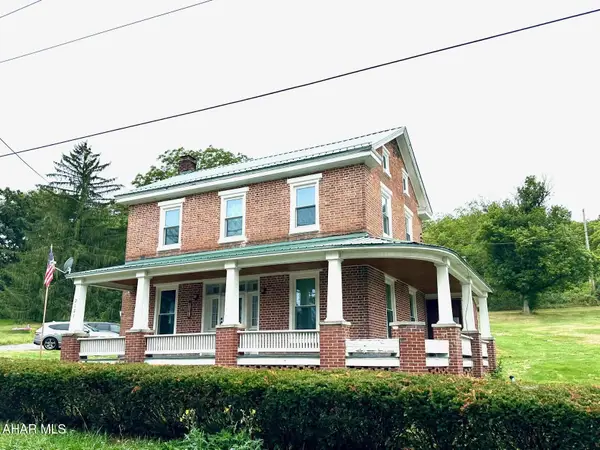 $199,000Active3 beds 2 baths1,740 sq. ft.
$199,000Active3 beds 2 baths1,740 sq. ft.2101 Valley Road, Schellsburg, PA 15559
MLS# 78310Listed by: HOWARD HANNA BARDELL REALTY $650,000Active3 beds 3 baths2,684 sq. ft.
$650,000Active3 beds 3 baths2,684 sq. ft.855 Lincoln Highway, SCHELLSBURG, PA 15559
MLS# PABD2002760Listed by: COLDWELL BANKER REALTY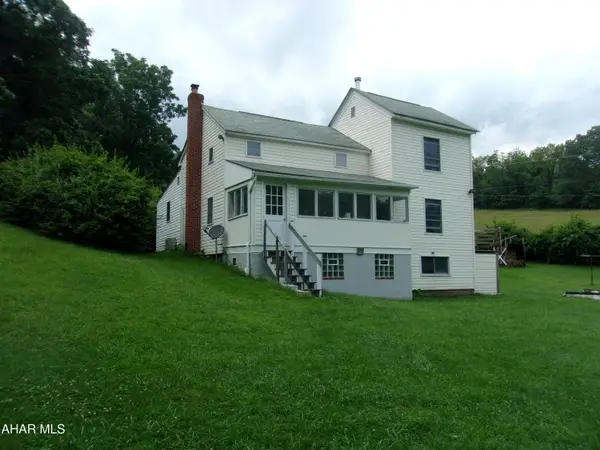 $525,000Pending2 beds 2 baths1,944 sq. ft.
$525,000Pending2 beds 2 baths1,944 sq. ft.1127 Byrne Road, Schellsburg, PA 15559
MLS# 78196Listed by: HOWARD HANNA BARDELL REALTY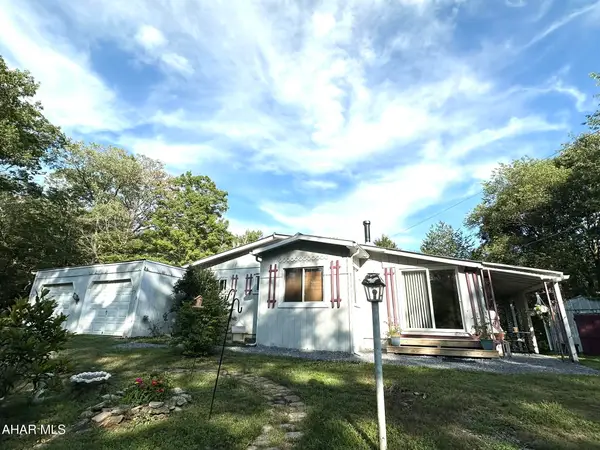 $150,000Pending2 beds 1 baths955 sq. ft.
$150,000Pending2 beds 1 baths955 sq. ft.170 Toth Road, Schellsburg, PA 15559
MLS# 78140Listed by: COLDWELL BANKER PREMIER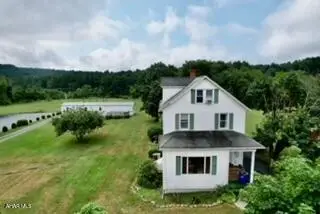 $699,000Active6 beds 2 baths2,108 sq. ft.
$699,000Active6 beds 2 baths2,108 sq. ft.3880 Pitt Street, Schellsburg, PA 15559
MLS# 78032Listed by: RE/MAX OLDE TOWNE REALTY $625,000Pending4 beds 2 baths2,811 sq. ft.
$625,000Pending4 beds 2 baths2,811 sq. ft.459 Tomco Road, Schellsburg, PA 15559
MLS# 77979Listed by: HOWARD HANNA BARDELL REALTY $37,000Active4.15 Acres
$37,000Active4.15 AcresOff Mountain View Drive, Schellsburg, PA 15559
MLS# 77966Listed by: HOWARD HANNA BARDELL REALTY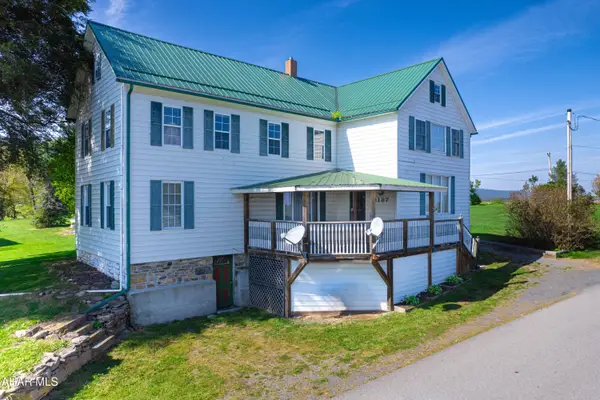 $270,000Active5 beds 3 baths3,102 sq. ft.
$270,000Active5 beds 3 baths3,102 sq. ft.1187 Winegardner Road, Schellsburg, PA 15559
MLS# 76954Listed by: HOWARD HANNA BARDELL REALTY
