5119 Stahley Drive, Whitehall Twp, PA 18078
Local realty services provided by:Better Homes and Gardens Real Estate Cassidon Realty
5119 Stahley Drive,Whitehall Twp, PA 18078
$499,000
- 4 Beds
- 3 Baths
- 2,578 sq. ft.
- Single family
- Active
Listed by:joseph e. paranee
Office:paranee properties
MLS#:764658
Source:PA_LVAR
Price summary
- Price:$499,000
- Price per sq. ft.:$193.56
About this home
THIS BEAUTIFUL 4 BEDROOM 2 FULL , 1 HALF BATH HOME IS LOCATED IN THE SCHNECK FARMS SUBDIVISION IN NORTH WHITEHALL TWSP IN THE COVETED PARKLAND SCHOOL DISTRICT. SITUATED ON AN OVERSIZED ALMOST 1 ACRE LOT THIS HOME FEATURES A LARGE OVER SIZE KITCHEN WITH BREAKFAST AREA THAT OPENS INTO A LARGE FAMILY ROOM WITH GAS FIREPLACE. THERE IS ALSO A FORMAL DINING ROOM AND FORMAL LIVING ROOM AS WELL AS A MUDROOM/ LAUNDRY ROOM ON THE FIRST LEVEL. THE FIRST LEVEL ALSO HAS A LARGE SUNROOM OFF OF THE LIVING ROOM KITCHEN AREA THAT LEADS TO THE LARGE BACK YARD. FROM THE MUDROOM / LAUNDRY THERE IS ACCESS TO AN OVERSIZED TWO CAR GARAGE AND HALF BATH. THE SECOND FLOOR FEATURES 4 BEDROOMS AND 2 FULL BATHS. ONE FULL BATH SERVICES THE PRIMARY BEDROOM. THE FULL BASEMENT FEATURES A WALK OUT TO THE SPACIOUS REAR YARD AND COULD EASILY BE FINISHED TO ADD MORE LIVING SPACE.
Contact an agent
Home facts
- Year built:2000
- Listing ID #:764658
- Added:1 day(s) ago
- Updated:September 16, 2025 at 01:10 PM
Rooms and interior
- Bedrooms:4
- Total bathrooms:3
- Full bathrooms:2
- Half bathrooms:1
- Living area:2,578 sq. ft.
Heating and cooling
- Cooling:Central Air
- Heating:Forced Air, Oil
Structure and exterior
- Roof:Asphalt, Fiberglass
- Year built:2000
- Building area:2,578 sq. ft.
- Lot area:0.69 Acres
Utilities
- Water:Public
- Sewer:Septic Tank
Finances and disclosures
- Price:$499,000
- Price per sq. ft.:$193.56
- Tax amount:$6,441
New listings near 5119 Stahley Drive
- New
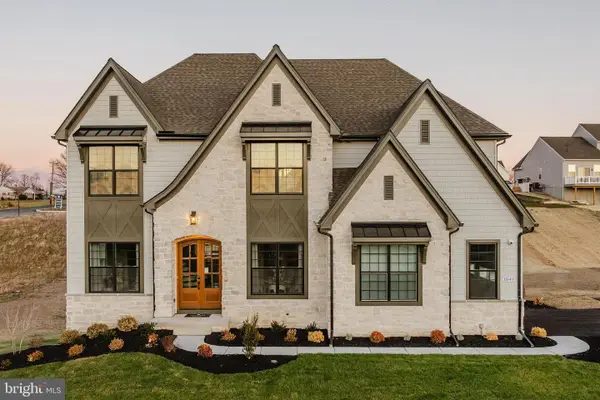 $849,799Active4 beds 3 baths4,016 sq. ft.
$849,799Active4 beds 3 baths4,016 sq. ft.5600 Majestic View Dr #devonshire, SCHNECKSVILLE, PA 18078
MLS# PALH2013316Listed by: PATRIOT REALTY, LLC - New
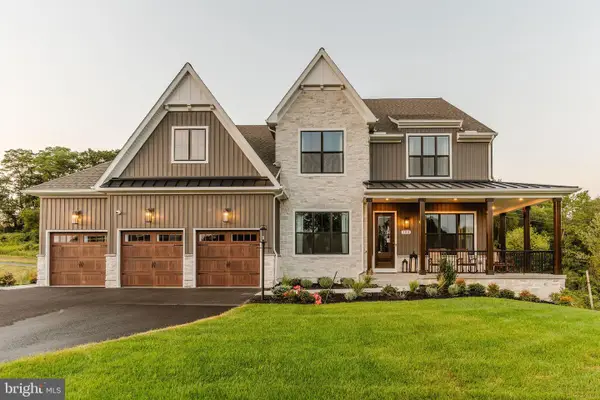 $827,500Active4 beds 3 baths3,600 sq. ft.
$827,500Active4 beds 3 baths3,600 sq. ft.5600 Majestic View Dr #nottingham, SCHNECKSVILLE, PA 18078
MLS# PALH2013318Listed by: PATRIOT REALTY, LLC - New
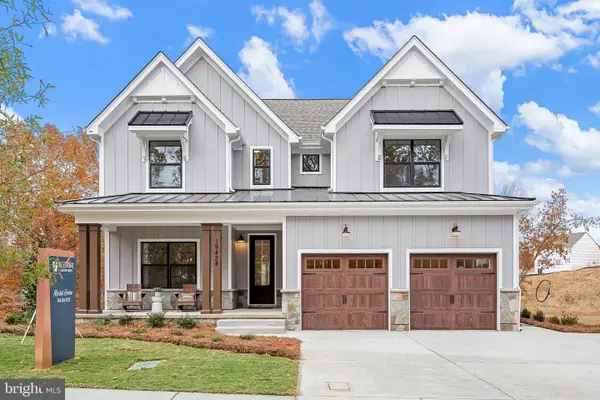 $788,212Active4 beds 3 baths2,748 sq. ft.
$788,212Active4 beds 3 baths2,748 sq. ft.5600 Majestic View Dr #savannah, SCHNECKSVILLE, PA 18078
MLS# PALH2013320Listed by: PATRIOT REALTY, LLC - New
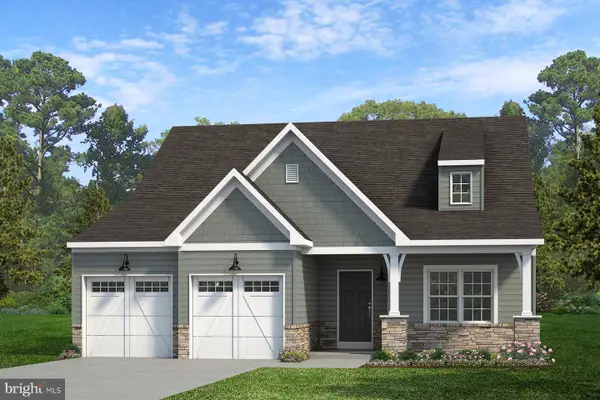 $780,212Active3 beds 3 baths2,468 sq. ft.
$780,212Active3 beds 3 baths2,468 sq. ft.5600 Majestic View Dr #woodford, SCHNECKSVILLE, PA 18078
MLS# PALH2013322Listed by: PATRIOT REALTY, LLC - New
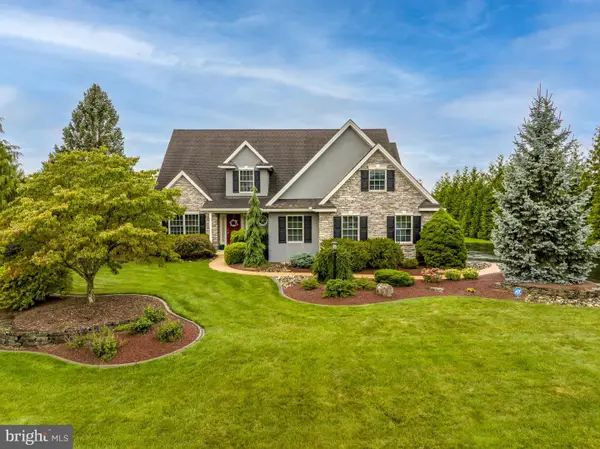 $709,900Active4 beds 3 baths3,049 sq. ft.
$709,900Active4 beds 3 baths3,049 sq. ft.5318 Chariot Dr, SCHNECKSVILLE, PA 18078
MLS# PALH2013290Listed by: BHHS FOX & ROACH-ALLENTOWN - New
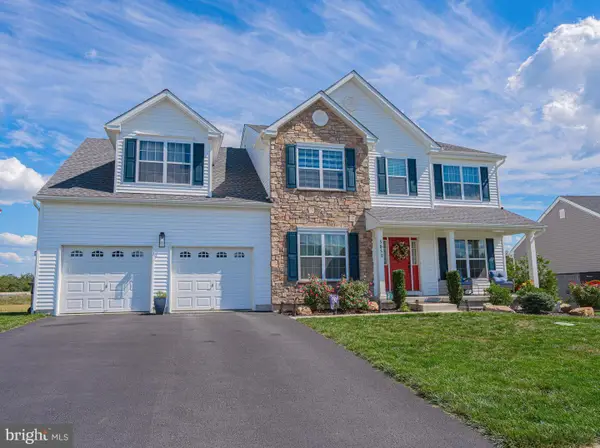 $675,000Active5 beds 3 baths2,928 sq. ft.
$675,000Active5 beds 3 baths2,928 sq. ft.5053 Lilac Dr, SCHNECKSVILLE, PA 18078
MLS# PALH2013240Listed by: RE/MAX REAL ESTATE-ALLENTOWN  $399,900Active5 beds 2 baths2,397 sq. ft.
$399,900Active5 beds 2 baths2,397 sq. ft.5148 Pa Route 873, North Whitehall Twp, PA 18078
MLS# 763005Listed by: AMERICAN HOMES REALTY GROUP $429,900Active3 beds 3 baths1,768 sq. ft.
$429,900Active3 beds 3 baths1,768 sq. ft.5153 Shawnee Boulevard, North Whitehall Twp, PA 18078
MLS# 762242Listed by: REALTY 365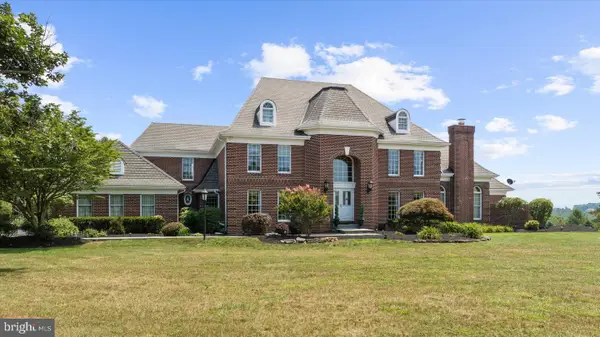 $1,100,000Active4 beds 6 baths5,185 sq. ft.
$1,100,000Active4 beds 6 baths5,185 sq. ft.4303 W Wyndemere Cir, SCHNECKSVILLE, PA 18078
MLS# PALH2012692Listed by: HOWARD HANNA THE FREDERICK GROUP
